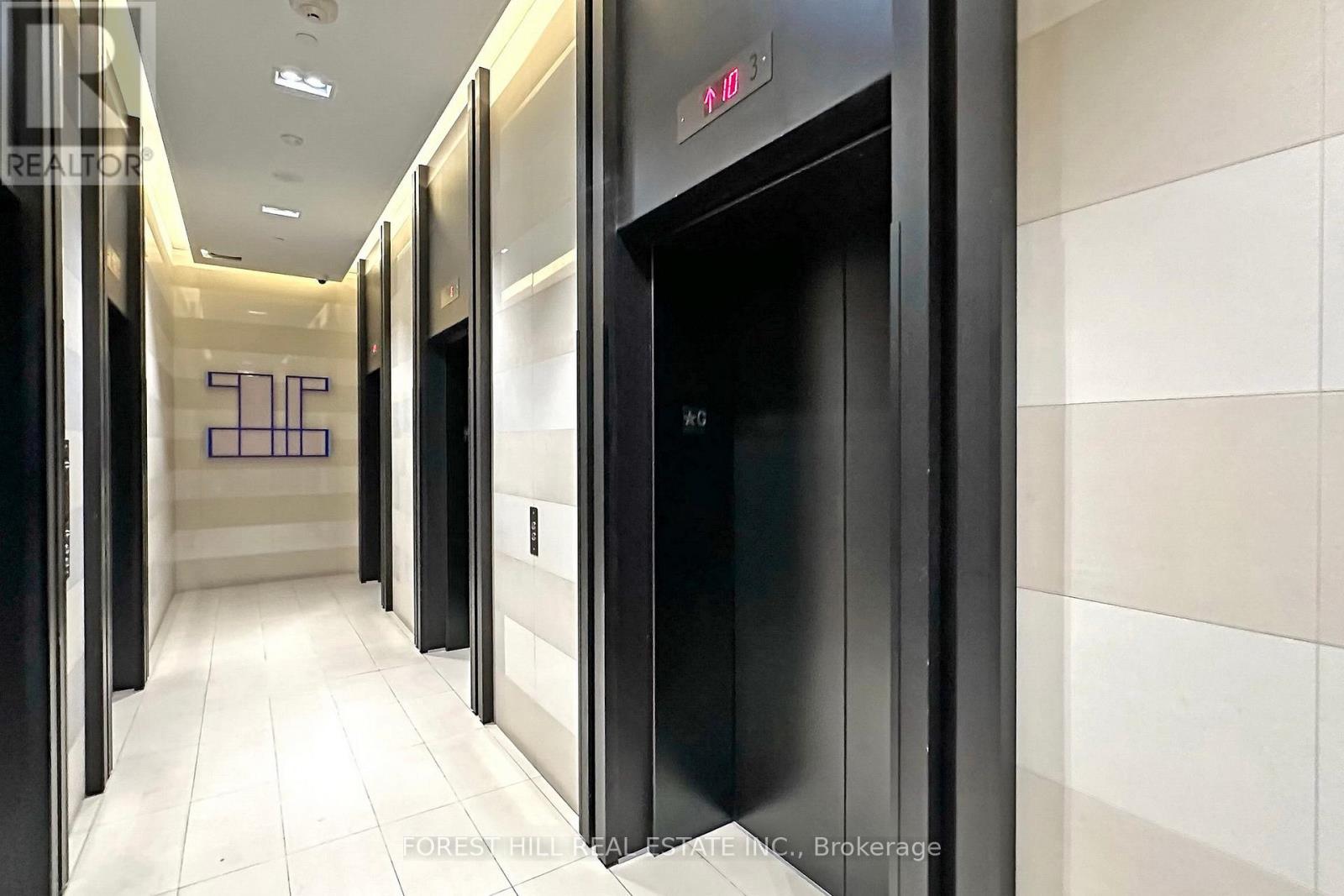4208 - 501 Yonge Street Toronto, Ontario M4Y 1Y4
$638,000Maintenance, Heat, Water, Common Area Maintenance, Insurance
$401.63 Monthly
Maintenance, Heat, Water, Common Area Maintenance, Insurance
$401.63 MonthlyWelcome To The Luxurious Teahouse Condos By Renowned Devloper Lanterra. This Stunning One Bedroom Plus Den Unit Features Floor-To-Ceiling Windows, Laminate Flooring Throughout And A Modern Kitchen With Designer Cabinetry, Granite Counters and Stainless Steel Appliances. Step Outside To A Large Private Balcony And Enjoy Captivating Eastward Vistas Of Toronto's Cityscape. Functional Den That Perfectly Serves As A Home Office. Luxuriate In The World-Class Amenities Including A Rooftop Pool & Patio, A Tranquil Zen Garden, Five Star Fitness & Gym Center, Pet Spa, Yoga Studio and Indoor Hot & Cold Plunge Pools! Nestled in the heart of Toronto's Core, Just Steps Away To Subway Stations, TTC, Queen's Park, U of T, George Brown, Eaton Centre And An Array Of Restaurants. Don't Miss This Opportunity To Experience The Epitome of Toronto Living At It's Finest. (id:24801)
Property Details
| MLS® Number | C11933888 |
| Property Type | Single Family |
| Community Name | Church-Yonge Corridor |
| Amenities Near By | Hospital, Park, Public Transit, Schools |
| Community Features | Pets Not Allowed, Community Centre |
| Features | Balcony |
| View Type | View |
Building
| Bathroom Total | 1 |
| Bedrooms Above Ground | 1 |
| Bedrooms Below Ground | 1 |
| Bedrooms Total | 2 |
| Amenities | Security/concierge, Exercise Centre, Party Room, Recreation Centre |
| Cooling Type | Central Air Conditioning |
| Exterior Finish | Concrete |
| Flooring Type | Laminate |
| Heating Fuel | Natural Gas |
| Heating Type | Forced Air |
| Size Interior | 500 - 599 Ft2 |
| Type | Apartment |
Parking
| Underground |
Land
| Acreage | No |
| Land Amenities | Hospital, Park, Public Transit, Schools |
| Zoning Description | Cr |
Rooms
| Level | Type | Length | Width | Dimensions |
|---|---|---|---|---|
| Lower Level | Living Room | 3.16 m | 3.11 m | 3.16 m x 3.11 m |
| Main Level | Dining Room | 3.16 m | 3.11 m | 3.16 m x 3.11 m |
| Main Level | Kitchen | 1.94 m | 2.33 m | 1.94 m x 2.33 m |
| Main Level | Bedroom | 3.23 m | 2.39 m | 3.23 m x 2.39 m |
| Main Level | Den | 3.11 m | 2.37 m | 3.11 m x 2.37 m |
Contact Us
Contact us for more information
Paul Koshy
Salesperson
www.paulkoshy.com/
28a Hazelton Avenue
Toronto, Ontario M5R 2E2
(416) 975-5588
(416) 975-8599
Marina Tadrouss
Salesperson
28a Hazelton Avenue
Toronto, Ontario M5R 2E2
(416) 975-5588
(416) 975-8599











































