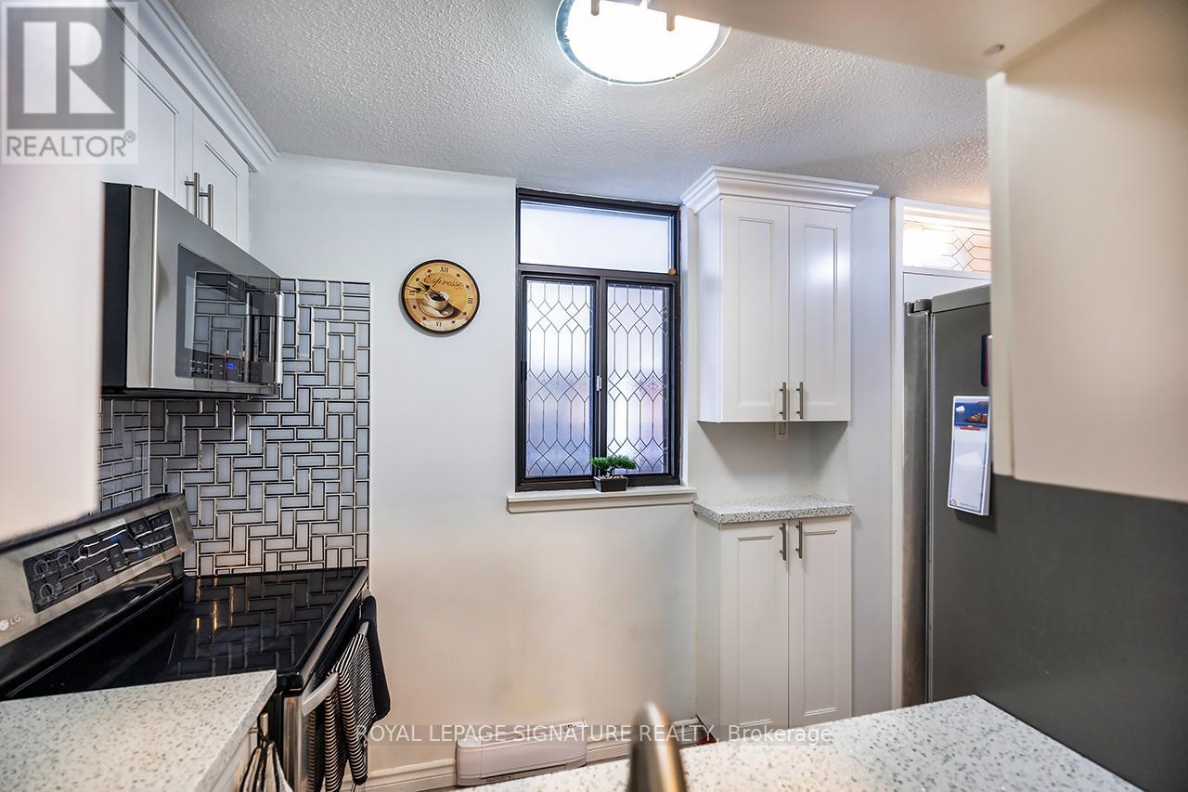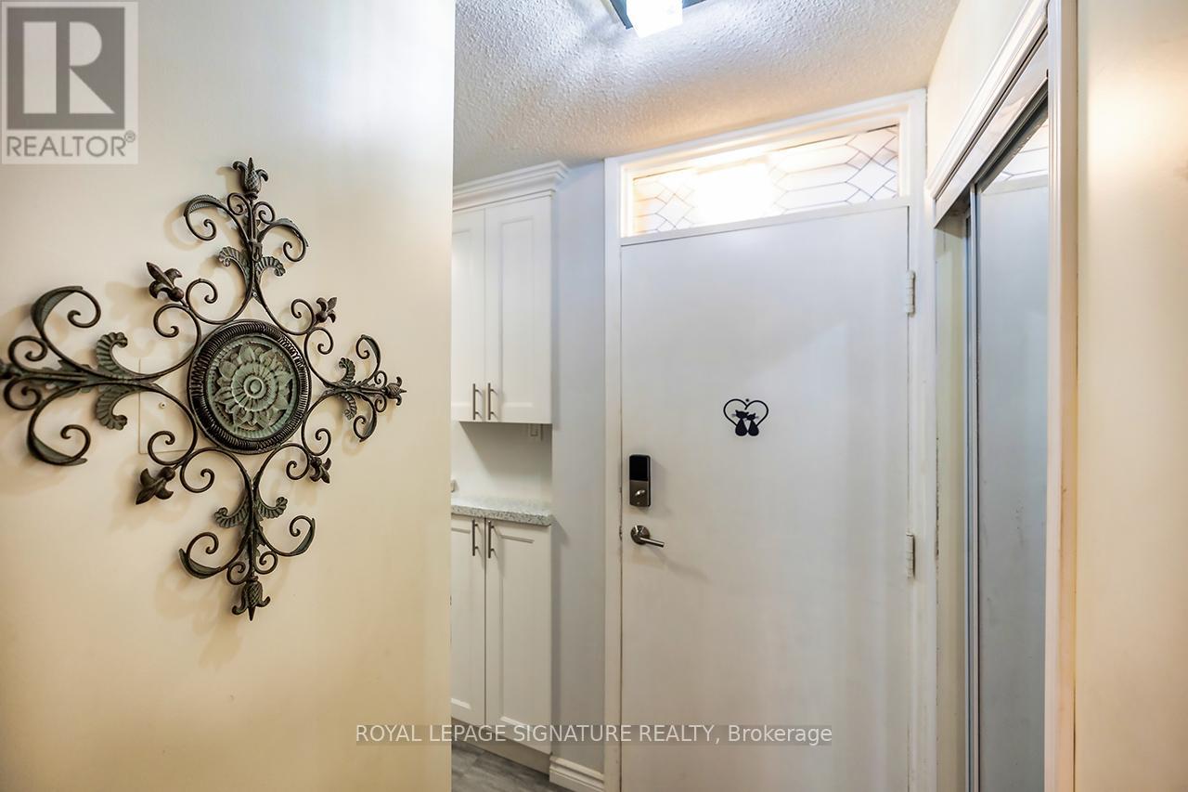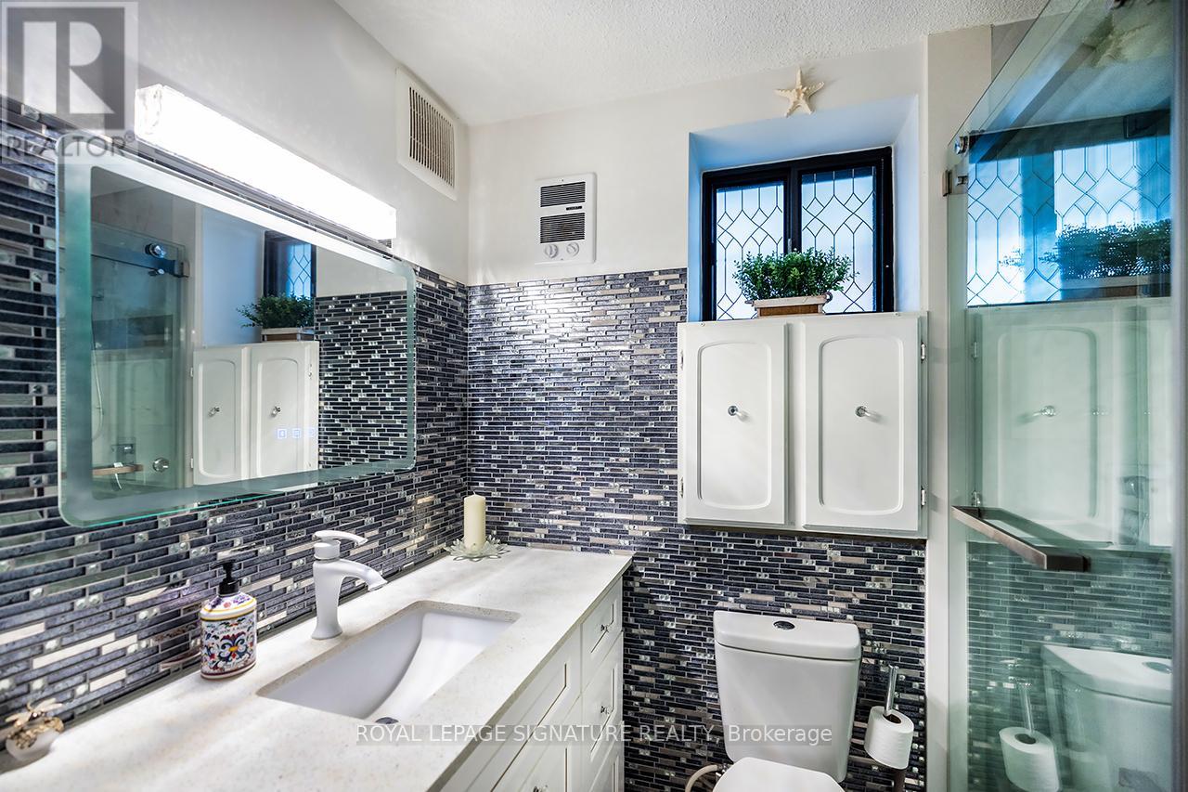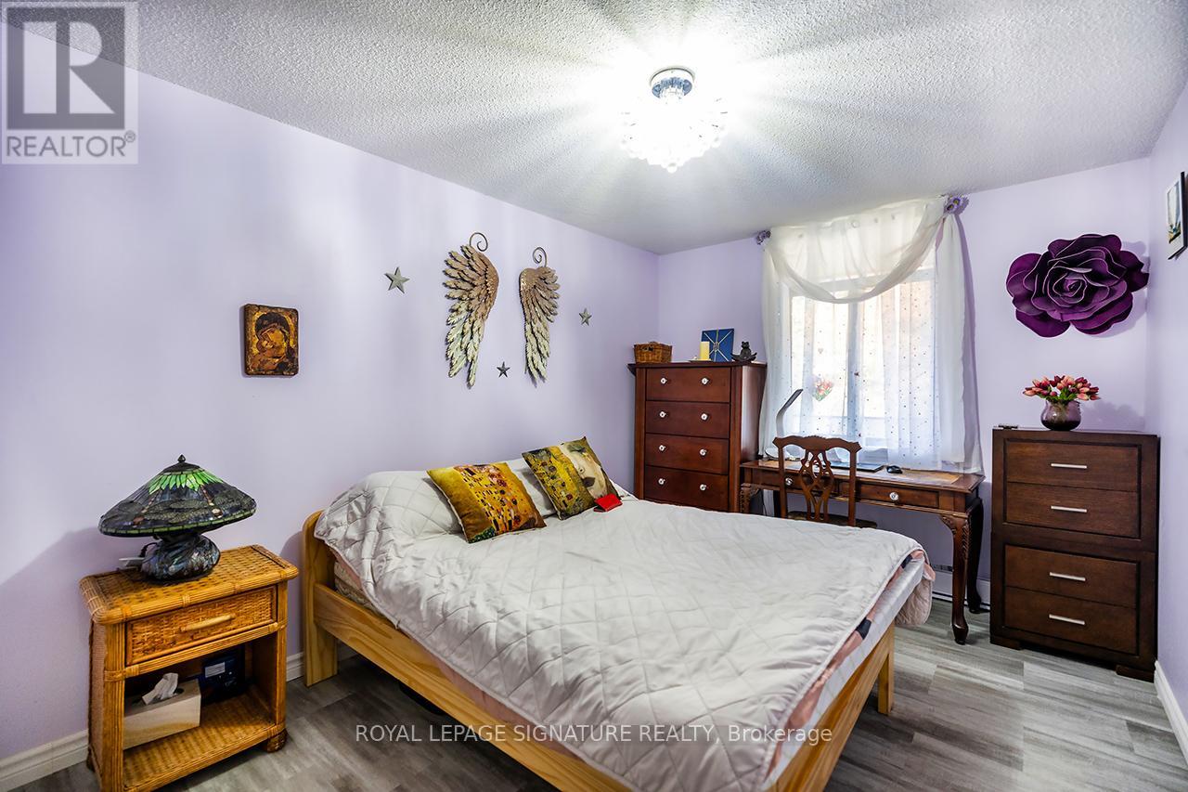4203 - 50 Old Kingston Road Toronto, Ontario M1E 4Y1
$449,000Maintenance, Heat, Electricity, Water, Cable TV, Common Area Maintenance, Insurance, Parking
$841 Monthly
Maintenance, Heat, Electricity, Water, Cable TV, Common Area Maintenance, Insurance, Parking
$841 MonthlyStunning 2-Bedroom Co-Op in Eesti Kodu - a Premier 55+ Community with Breathtaking Garden Views!! Welcome to this beautifully fully renovated 2-bedroom, 1-bathroom co-op apartment in one of the most sought-after 55+ communities. Nestled in a quiet, serene neighborhood, this home offers a spacious and modern living environment with exceptional views of lush, manicured gardens the best view in the entire complex! Key Features: 2 Bedrooms, 1 Bathroom Bright, airy, and spacious rooms, perfect for both relaxing and entertaining. Oversized Balcony Step outside and enjoy your own private oasis overlooking the tranquil gardens. The expansive balcony is ideal for enjoying your morning coffee or watching the sunset. Fully Renovated From the sleek new flooring to the updated kitchen and bathroom, every detail has been carefully considered for comfort and style. Quiet, Peaceful Setting Located in a serene and well-established 55+ community, you can enjoy a calm and relaxed lifestyle with friendly neighbors .Heat, hydro, internet, cable, and water are all included, making your monthly living costs more predictable and hassle-free.On-Site Parking No more worrying about finding a spot, with your own designated parking space.Recreational Amenities Take advantage of the pool, gym, library, craft room and meeting room for socializing, fitness, and relaxation, all within steps from your front door. This apartment provides the perfect balance of modern living and community charm, offering you an unbeatable combination of comfort and convenience. Located just minutes from shopping, dining, and essential services, this turnkey home is ready for you to move in and enjoy! Don't miss the chance to own the best-view apartment in the complex. (id:24801)
Property Details
| MLS® Number | E10420596 |
| Property Type | Single Family |
| Community Name | West Hill |
| Amenities Near By | Park, Place Of Worship, Public Transit |
| Community Features | Pets Not Allowed |
| Features | Wooded Area, Flat Site, Balcony, Carpet Free, Laundry- Coin Operated |
| Parking Space Total | 1 |
| Pool Type | Indoor Pool |
Building
| Bathroom Total | 1 |
| Bedrooms Above Ground | 2 |
| Bedrooms Total | 2 |
| Amenities | Recreation Centre, Exercise Centre, Party Room, Sauna, Visitor Parking, Storage - Locker |
| Appliances | Microwave, Refrigerator, Stove |
| Cooling Type | Window Air Conditioner |
| Exterior Finish | Brick, Concrete |
| Fire Protection | Controlled Entry, Alarm System |
| Flooring Type | Laminate |
| Foundation Type | Block |
| Heating Fuel | Electric |
| Heating Type | Baseboard Heaters |
| Size Interior | 700 - 799 Ft2 |
| Type | Apartment |
Parking
| Underground |
Land
| Acreage | No |
| Land Amenities | Park, Place Of Worship, Public Transit |
| Landscape Features | Landscaped |
Rooms
| Level | Type | Length | Width | Dimensions |
|---|---|---|---|---|
| Main Level | Living Room | 4.5 m | 3.96 m | 4.5 m x 3.96 m |
| Main Level | Dining Room | 4.5 m | 3.96 m | 4.5 m x 3.96 m |
| Main Level | Kitchen | 1.67 m | 1.21 m | 1.67 m x 1.21 m |
| Main Level | Primary Bedroom | 1.82 m | 2.74 m | 1.82 m x 2.74 m |
| Main Level | Bedroom 2 | 2.43 m | 3 m | 2.43 m x 3 m |
| Main Level | Bathroom | 1.52 m | 2.28 m | 1.52 m x 2.28 m |
https://www.realtor.ca/real-estate/27642073/4203-50-old-kingston-road-toronto-west-hill-west-hill
Contact Us
Contact us for more information
Dana Suzanne Mcgee
Salesperson
danamcgeerealestate.com/
8 Sampson Mews Suite 201 The Shops At Don Mills
Toronto, Ontario M3C 0H5
(416) 443-0300
(416) 443-8619






































