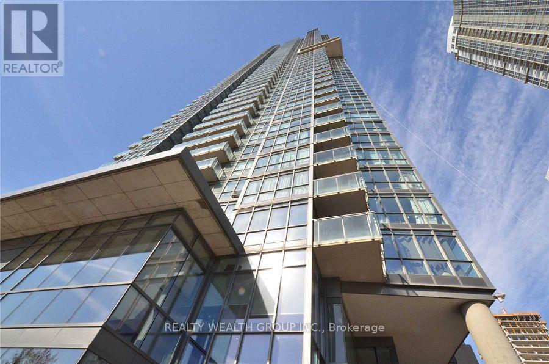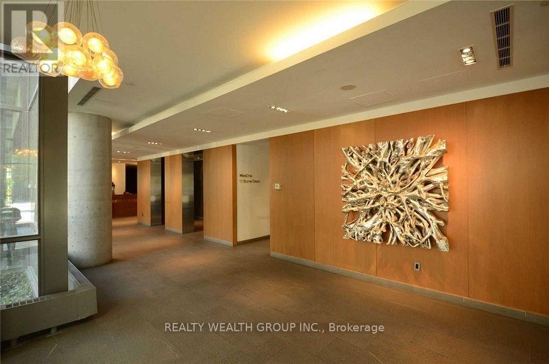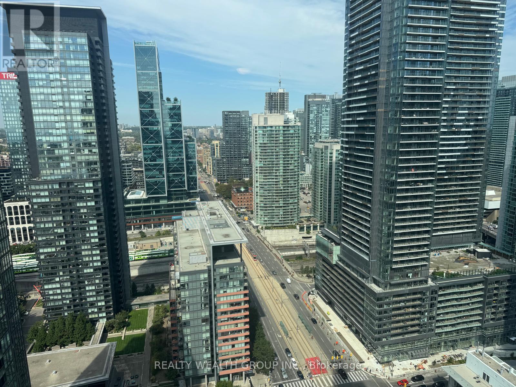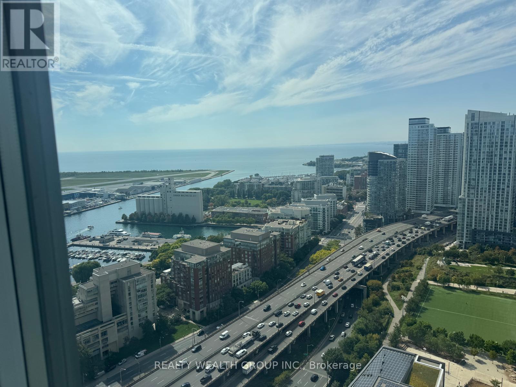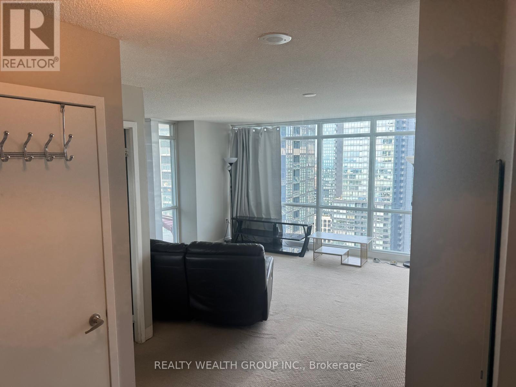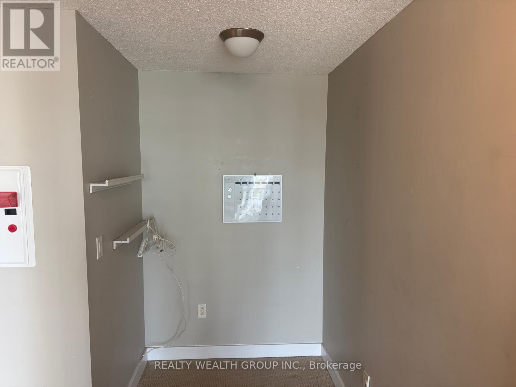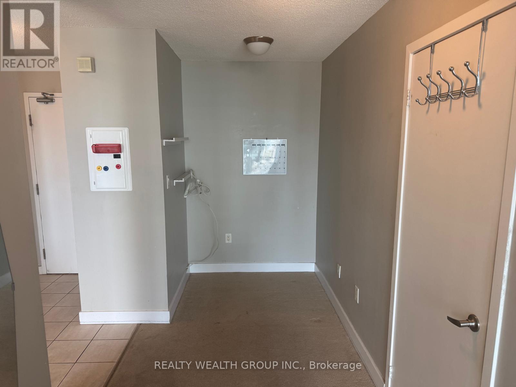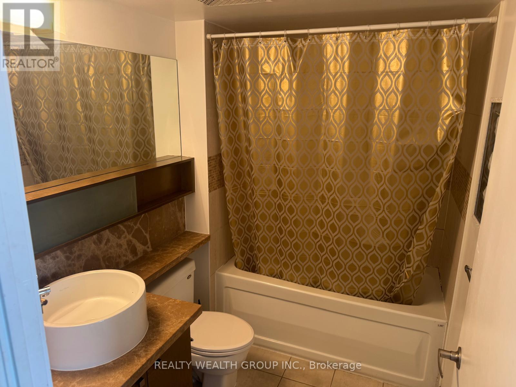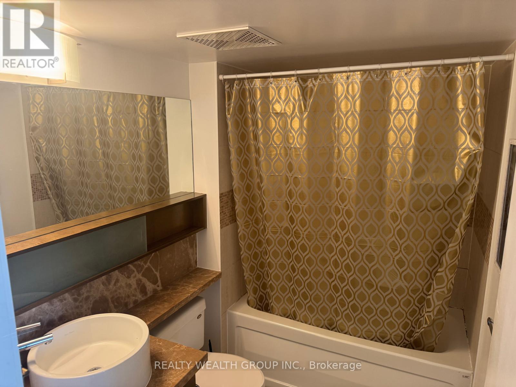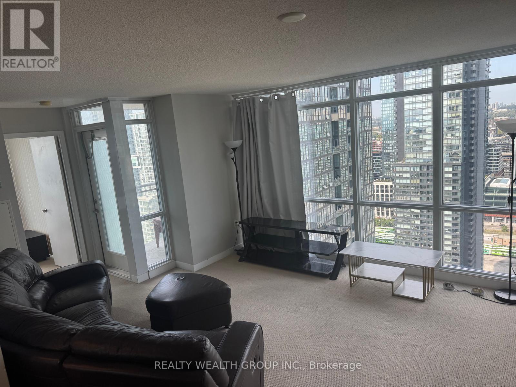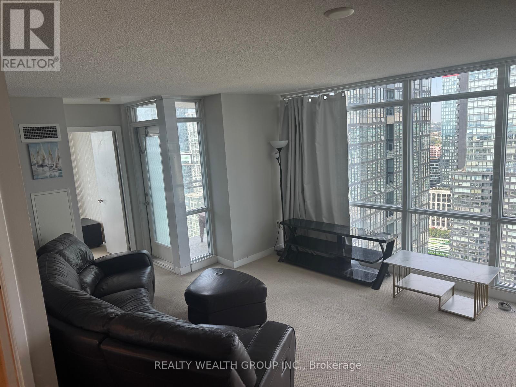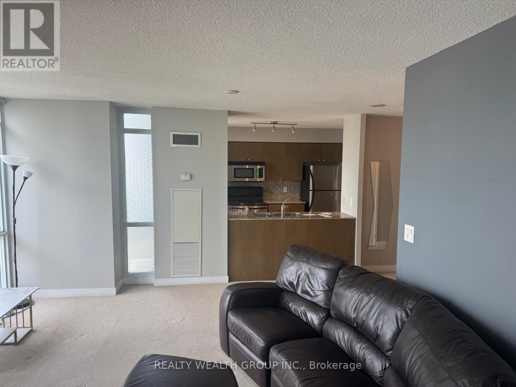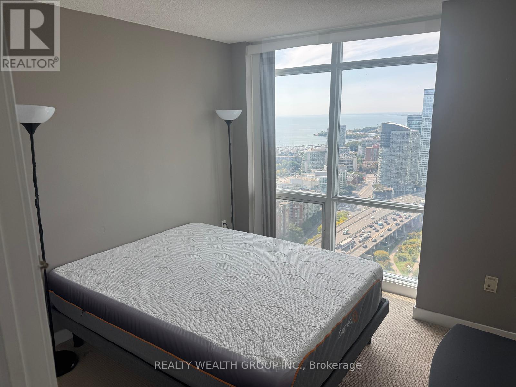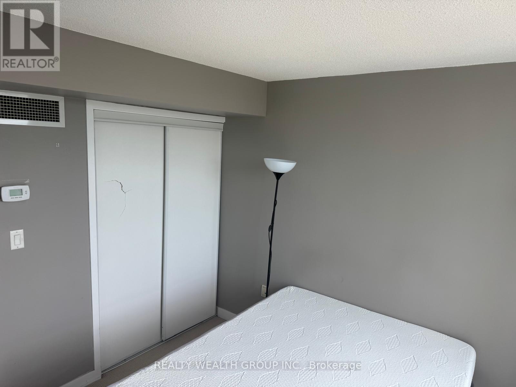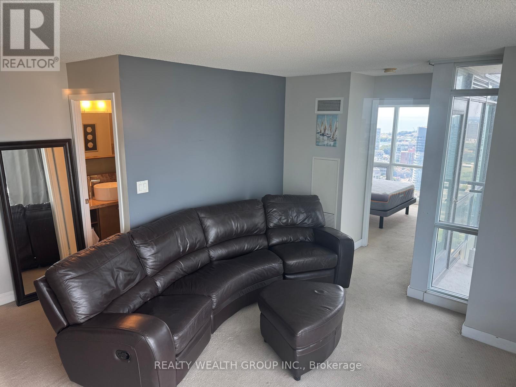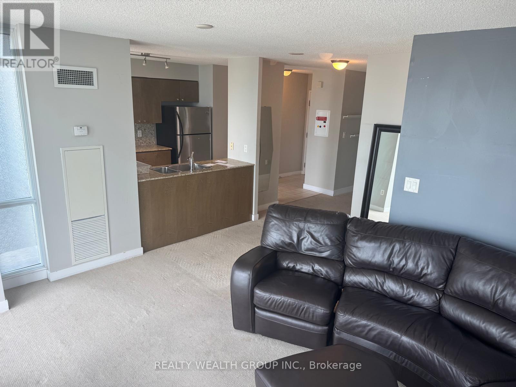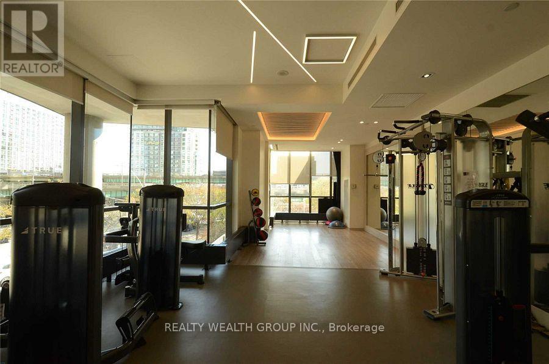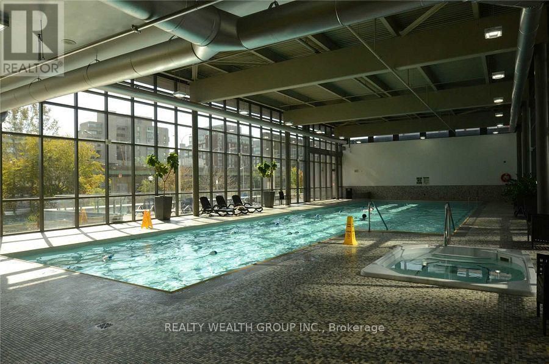4203 - 11 Brunel Court Toronto, Ontario M5V 3Y3
$2,750 Monthly
Exceptional opportunity to lease a Sky Residence suite on the 45th floor with stunning southwest views of the water. This approx. 468 sq. ft. unit has been recently updated with new flooring, offering elevated living with 24-hour concierge service and access to the 16,000 sq. ft. Super Club featuring an indoor pool, fitness centre, and wellness amenities. Residents also enjoy the spectacular 27th-floor Sky Lounge with party room and two lake-facing jacuzzis - perfect for entertaining or relaxing. Located steps from a newly built primary school, child care centre, and state-of-the-art recreational facility. Just a short walk to the waterfront and TTC, this suite offers luxury, convenience, and lifestyle in one of Torontos most dynamic urban communities. (id:24801)
Property Details
| MLS® Number | C12456866 |
| Property Type | Single Family |
| Community Name | Waterfront Communities C1 |
| Amenities Near By | Public Transit |
| Community Features | Pets Allowed With Restrictions |
| Features | Balcony |
| Parking Space Total | 1 |
| Pool Type | Indoor Pool |
| View Type | View |
Building
| Bathroom Total | 1 |
| Bedrooms Above Ground | 1 |
| Bedrooms Below Ground | 1 |
| Bedrooms Total | 2 |
| Age | New Building |
| Amenities | Security/concierge, Exercise Centre, Party Room, Visitor Parking, Storage - Locker |
| Architectural Style | Multi-level |
| Basement Type | None |
| Cooling Type | Central Air Conditioning |
| Exterior Finish | Concrete |
| Flooring Type | Carpeted, Ceramic |
| Heating Fuel | Natural Gas |
| Heating Type | Forced Air |
| Size Interior | 0 - 499 Ft2 |
| Type | Apartment |
Parking
| Underground | |
| Garage |
Land
| Acreage | No |
| Land Amenities | Public Transit |
Rooms
| Level | Type | Length | Width | Dimensions |
|---|---|---|---|---|
| Ground Level | Living Room | 4.5 m | 3.6 m | 4.5 m x 3.6 m |
| Ground Level | Dining Room | 4.5 m | 3.6 m | 4.5 m x 3.6 m |
| Ground Level | Kitchen | 4 m | 2.1 m | 4 m x 2.1 m |
| Ground Level | Primary Bedroom | 3 m | 3 m | 3 m x 3 m |
| Ground Level | Den | 1.5 m | 2.25 m | 1.5 m x 2.25 m |
Contact Us
Contact us for more information
Nicholas Tamburi
Salesperson
(416) 879-4257
www.soldbyrwg.com/
www.facebook.com/RealtyWealthGroup/
1135 Stellar Drive Unit 3
Newmarket, Ontario L3Y 7B8
(905) 247-5000
(905) 326-5037
www.soldbyrwg.com/


