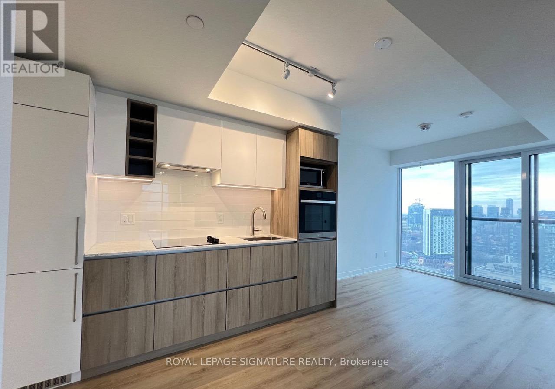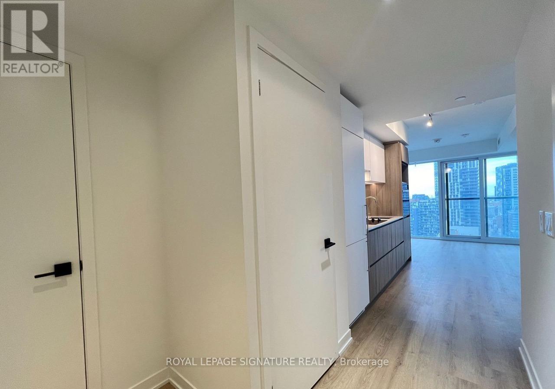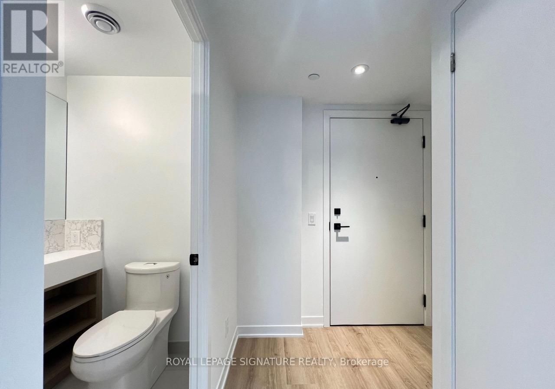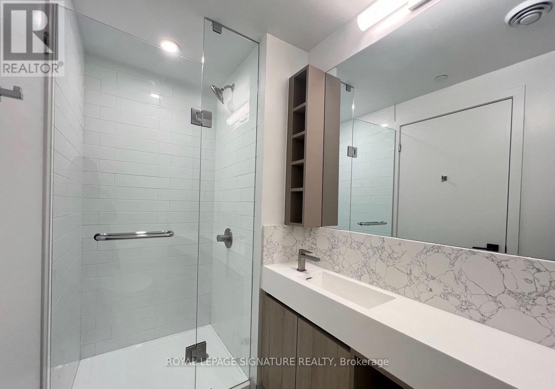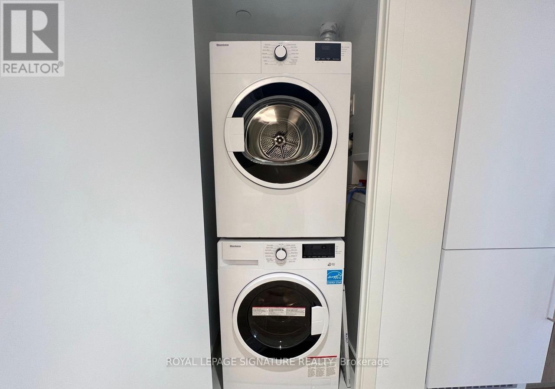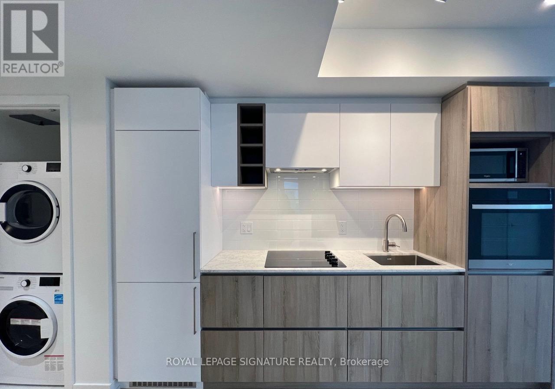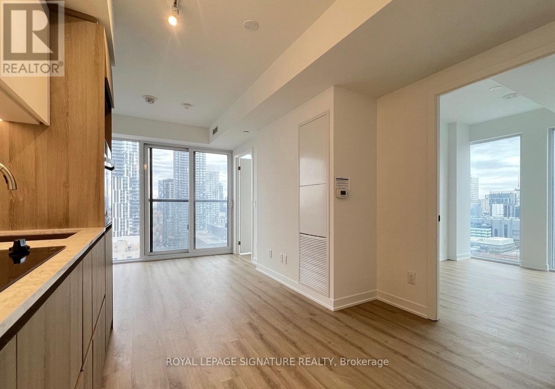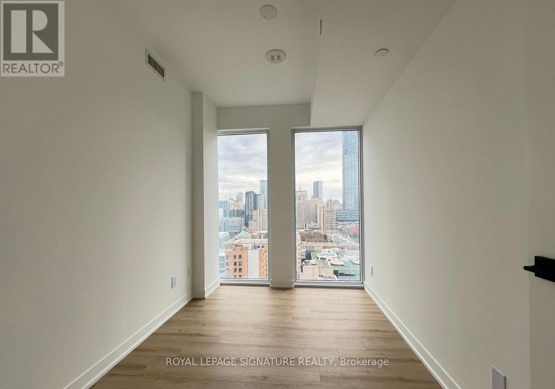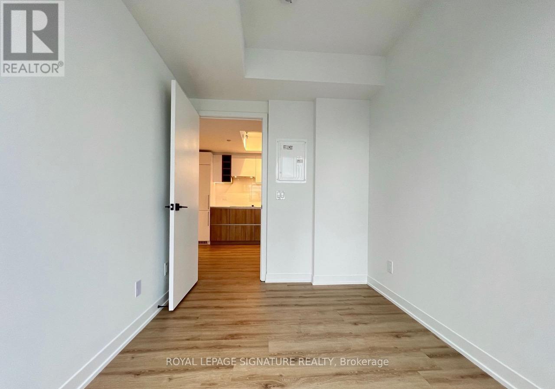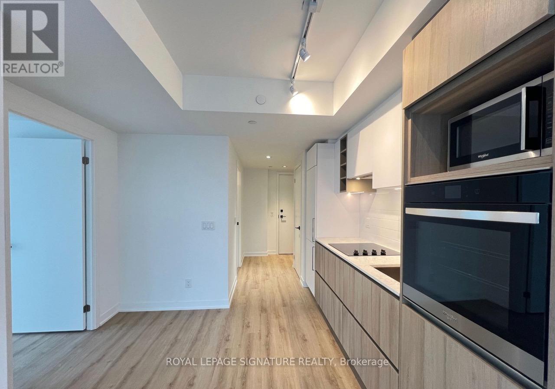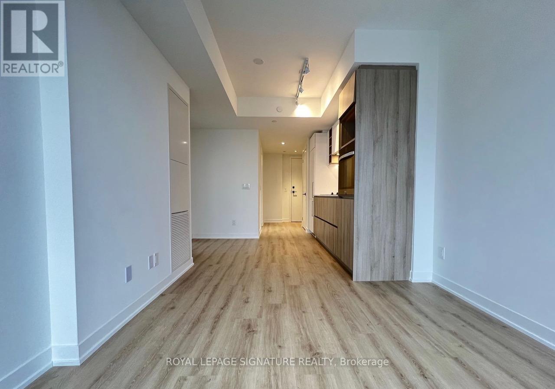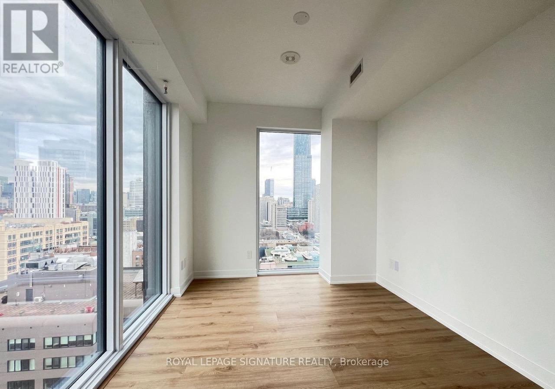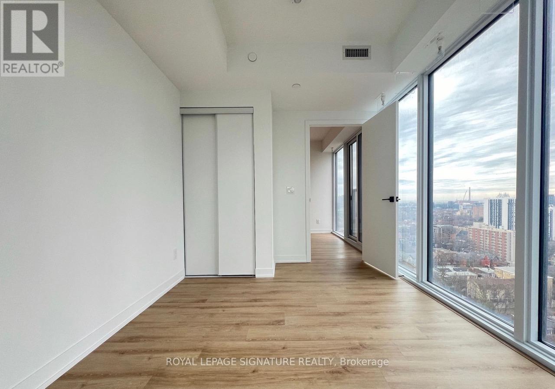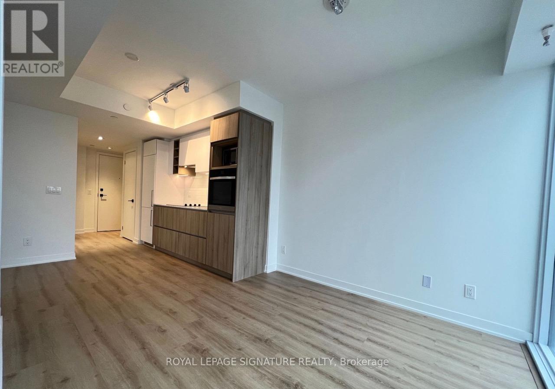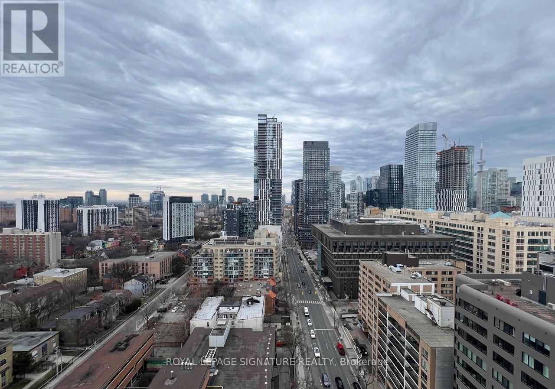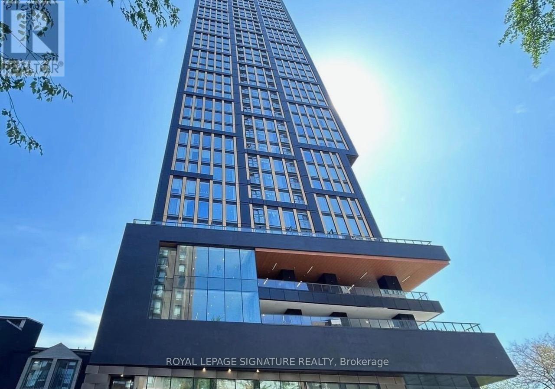4202 - 319 Jarvis Street Toronto, Ontario M5B 0C8
2 Bedroom
1 Bathroom
500 - 599 ft2
Central Air Conditioning
Forced Air
$2,450 Monthly
Bright and modern 1 + Den condo in the heart of downtown Toronto! Perfect for students or young professionals. Functional layout with open-concept living, floor-to-ceiling windows, and a spacious den ideal for studying, working from home or a second bedroom. Stylish kitchen with stainless steel appliances and plenty of cabinet space. Enjoy phenomenal city views from the 42nd floor! Steps to TMU, Eaton Centre, subway, restaurants, and cafés. Amazing building amenities including a gym, outdoor terrace, study lounge, and concierge. (id:24801)
Property Details
| MLS® Number | C12500804 |
| Property Type | Single Family |
| Community Name | Church-Yonge Corridor |
| Amenities Near By | Public Transit |
| Community Features | Pets Allowed With Restrictions |
| Features | Elevator, Balcony, Carpet Free |
| View Type | View, City View |
Building
| Bathroom Total | 1 |
| Bedrooms Above Ground | 1 |
| Bedrooms Below Ground | 1 |
| Bedrooms Total | 2 |
| Age | 0 To 5 Years |
| Amenities | Exercise Centre, Recreation Centre, Party Room |
| Appliances | All |
| Basement Type | None |
| Cooling Type | Central Air Conditioning |
| Heating Fuel | Natural Gas |
| Heating Type | Forced Air |
| Size Interior | 500 - 599 Ft2 |
| Type | Apartment |
Parking
| Underground | |
| Garage |
Land
| Acreage | No |
| Land Amenities | Public Transit |
Rooms
| Level | Type | Length | Width | Dimensions |
|---|---|---|---|---|
| Main Level | Bathroom | 2.13 m | 1.5 m | 2.13 m x 1.5 m |
| Main Level | Kitchen | 2.84 m | 5.23 m | 2.84 m x 5.23 m |
| Main Level | Bedroom | 2.72 m | 3.78 m | 2.72 m x 3.78 m |
| Main Level | Den | 2.2 m | 3.25 m | 2.2 m x 3.25 m |
Contact Us
Contact us for more information
Geovanny Guevara-Rodriguez
Salesperson
www.torontoskylinecondo.com/
Rare Real Estate
(416) 233-2071


