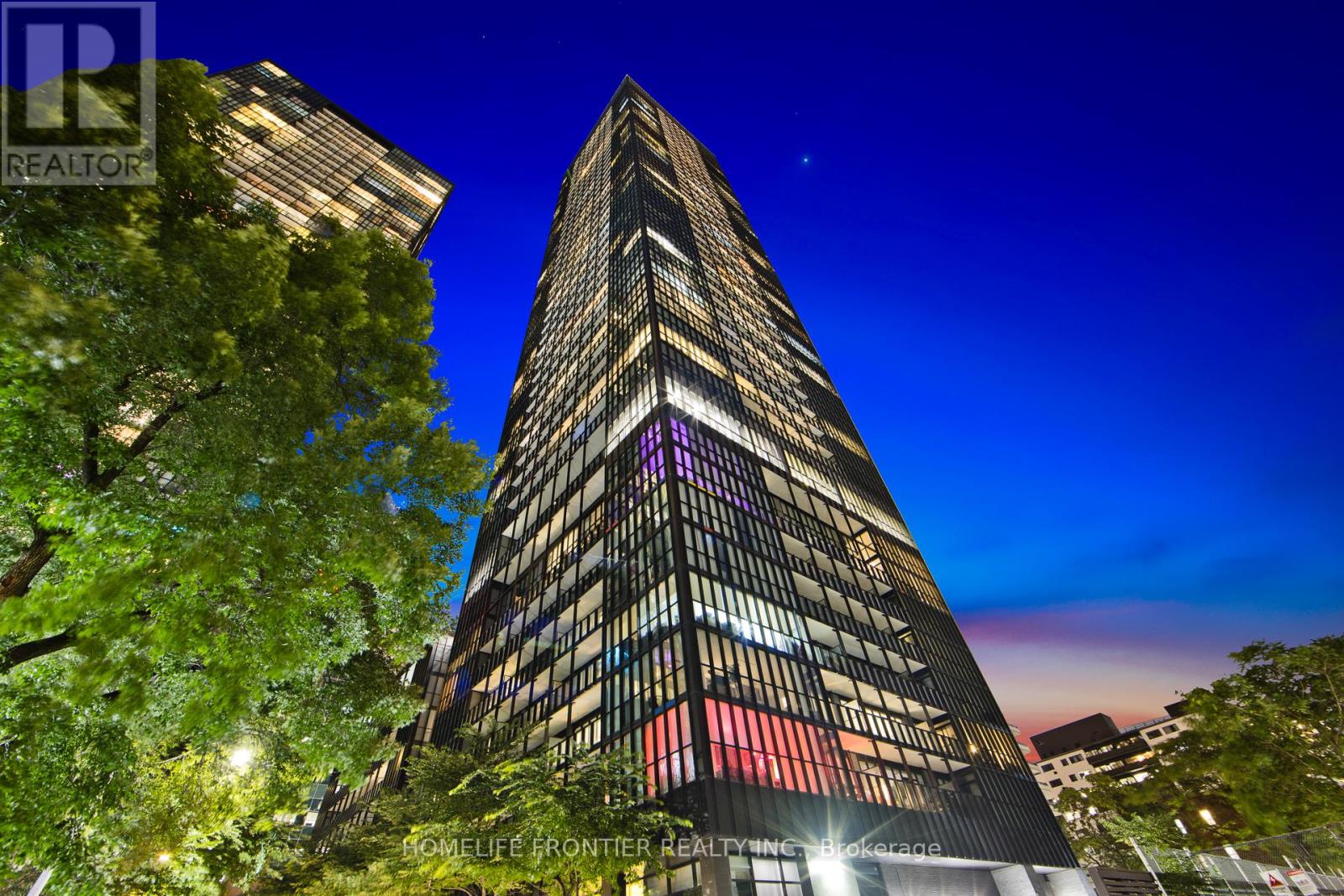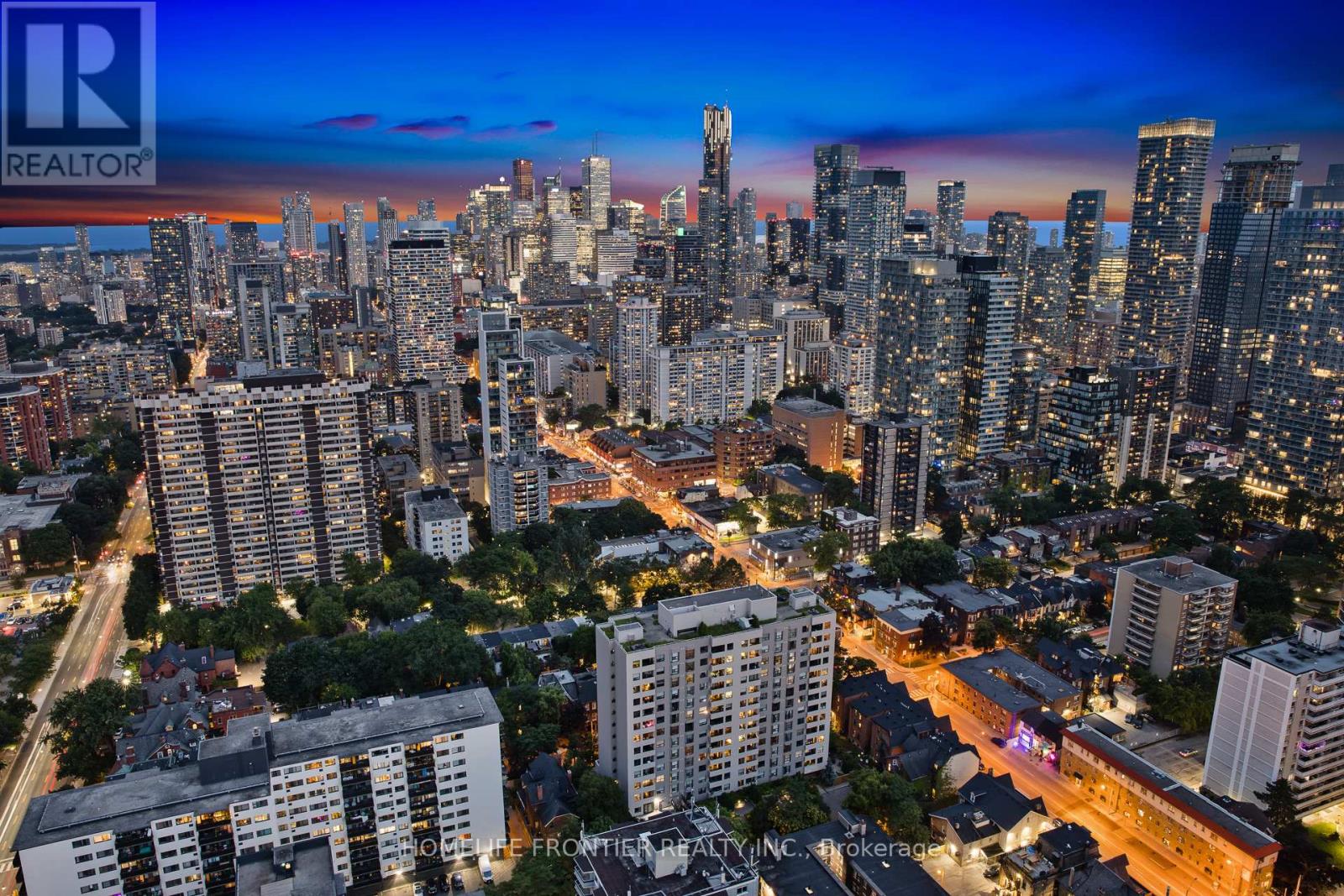4202 - 101 Charles Street E Toronto, Ontario M4Y 0A9
$875,000Maintenance, Heat, Water, Common Area Maintenance, Insurance, Parking
$536.33 Monthly
Maintenance, Heat, Water, Common Area Maintenance, Insurance, Parking
$536.33 MonthlyAbsolutely stunning luxury condo suite with the million dollar lake & dynamic cityscape views. A true gem in the heart of downtown's shopping district with a open concept & very spacious layout, exquisite hardwood floors throughout, chef's gourmet kitchen featuring quartz countertops, sleek stainless steel appliances, & a generously-sized island that serves both as storage & dining table. Spacious master bedroom boasting an extra-large walk-in closet w/ custom built in shelving, the fully enclosed den is so spacious, it could easily double as a second bedroom. Fully upgraded, million dollar views & a location that can't be beat next to Bloor St's shopping district. **** EXTRAS **** Free visitor parking. Amazing State of The Art Amenities Include Gym, Outdoor Pool,Party Rm,Yoga Room, Outdoor Terrace W/Bbq,Gust suites & 24 Hrs Concierge. S/S Fridge,S/S Stove,Built In Dishwasher&Custom Window Coverings.Upgrades: Hardwood (id:24801)
Property Details
| MLS® Number | C10409191 |
| Property Type | Single Family |
| Community Name | Church-Yonge Corridor |
| AmenitiesNearBy | Public Transit |
| CommunityFeatures | Pet Restrictions |
| Features | Balcony |
| ParkingSpaceTotal | 1 |
| PoolType | Outdoor Pool |
| ViewType | Lake View, City View |
Building
| BathroomTotal | 1 |
| BedroomsAboveGround | 2 |
| BedroomsTotal | 2 |
| Amenities | Exercise Centre, Visitor Parking, Security/concierge, Storage - Locker |
| CoolingType | Central Air Conditioning |
| ExteriorFinish | Concrete |
| FlooringType | Hardwood |
| HeatingFuel | Natural Gas |
| HeatingType | Forced Air |
| SizeInterior | 799.9932 - 898.9921 Sqft |
| Type | Apartment |
Parking
| Underground |
Land
| Acreage | No |
| LandAmenities | Public Transit |
Rooms
| Level | Type | Length | Width | Dimensions |
|---|---|---|---|---|
| Flat | Kitchen | 3.749 m | 3.84 m | 3.749 m x 3.84 m |
| Flat | Living Room | 3.051 m | 3.959 m | 3.051 m x 3.959 m |
| Flat | Primary Bedroom | 3.38 m | 3.52 m | 3.38 m x 3.52 m |
| Flat | Den | 2.74 m | 2.161 m | 2.74 m x 2.161 m |
Interested?
Contact us for more information
Masood Wahab
Broker
7620 Yonge Street Unit 400
Thornhill, Ontario L4J 1V9




























