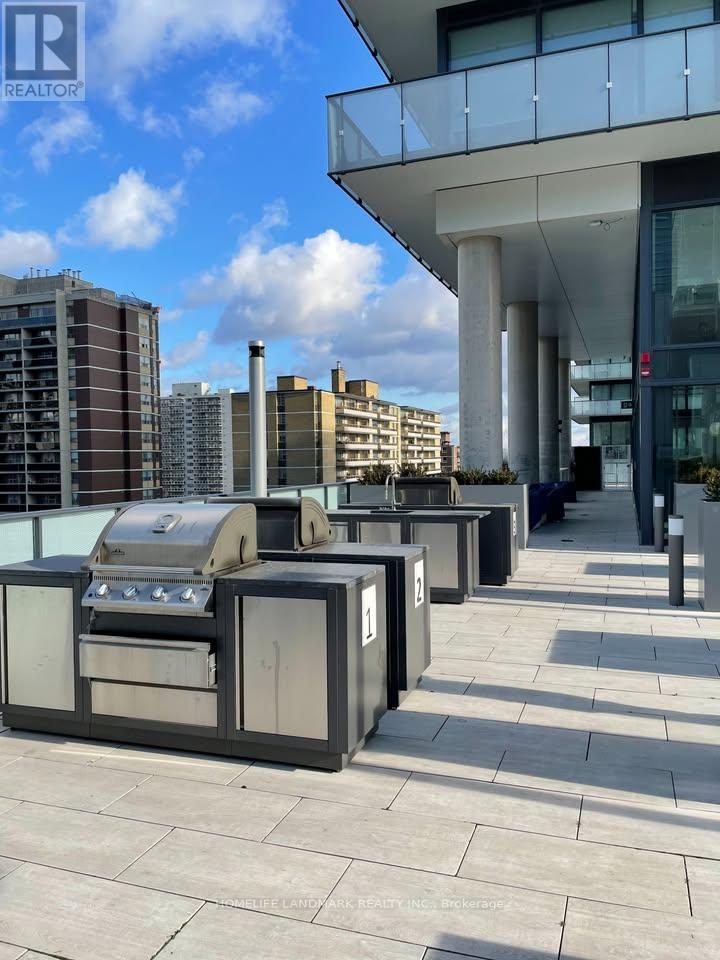4201 - 161 Roehampton Avenue Toronto, Ontario M4P 0C8
$2,300 Monthly
Location! This Large 1 Bedroom + Den Unit with an unobstructed west side view (584 Sf Inside + 121 sqft Open Balcony), Bathroom, Floor To Ceiling Windows, 9 Ft Celling. Conveniences Just Besides You - Subway & Public Transit, Stores, Restaurants, Parks, Banks And High Ranked Schools. Amazing Amenities: 24-hour concierge service, Cabana Lounges, Outdoor Pool, Outdoor Hot Tub, Spa, BBQ Dining, Outdoor Fire Pit, Social Room, Gym, The Cave With Golf Simulator & Billiard/Party Room. Extras: Stovetop, Oven, Fridge, Dishwasher, Fan, Stackable Washer/Dryer. Prefers No Pets. No Smoking. (id:24801)
Property Details
| MLS® Number | C11964363 |
| Property Type | Single Family |
| Community Name | Mount Pleasant West |
| Community Features | Pets Not Allowed |
| Features | Balcony, In Suite Laundry |
| View Type | City View |
Building
| Bathroom Total | 1 |
| Bedrooms Above Ground | 1 |
| Bedrooms Total | 1 |
| Cooling Type | Central Air Conditioning |
| Exterior Finish | Concrete |
| Flooring Type | Laminate |
| Heating Fuel | Natural Gas |
| Heating Type | Forced Air |
| Size Interior | 500 - 599 Ft2 |
| Type | Apartment |
Land
| Acreage | No |
Rooms
| Level | Type | Length | Width | Dimensions |
|---|---|---|---|---|
| Ground Level | Living Room | 4.02 m | 4.6 m | 4.02 m x 4.6 m |
| Ground Level | Dining Room | 4.02 m | 4.6 m | 4.02 m x 4.6 m |
| Ground Level | Kitchen | 4.02 m | 4.6 m | 4.02 m x 4.6 m |
| Ground Level | Den | 1.76 m | 1.67 m | 1.76 m x 1.67 m |
| Ground Level | Primary Bedroom | 3.4 m | 2.9 m | 3.4 m x 2.9 m |
Contact Us
Contact us for more information
Needra Shamant Poopalasingham
Salesperson
(416) 450-2547
needrahomes.com/
www.facebook.com/Needra-Poopal-103417308579817
www.linkedin.com/feed/
7240 Woodbine Ave Unit 103
Markham, Ontario L3R 1A4
(905) 305-1600
(905) 305-1609
www.homelifelandmark.com/















