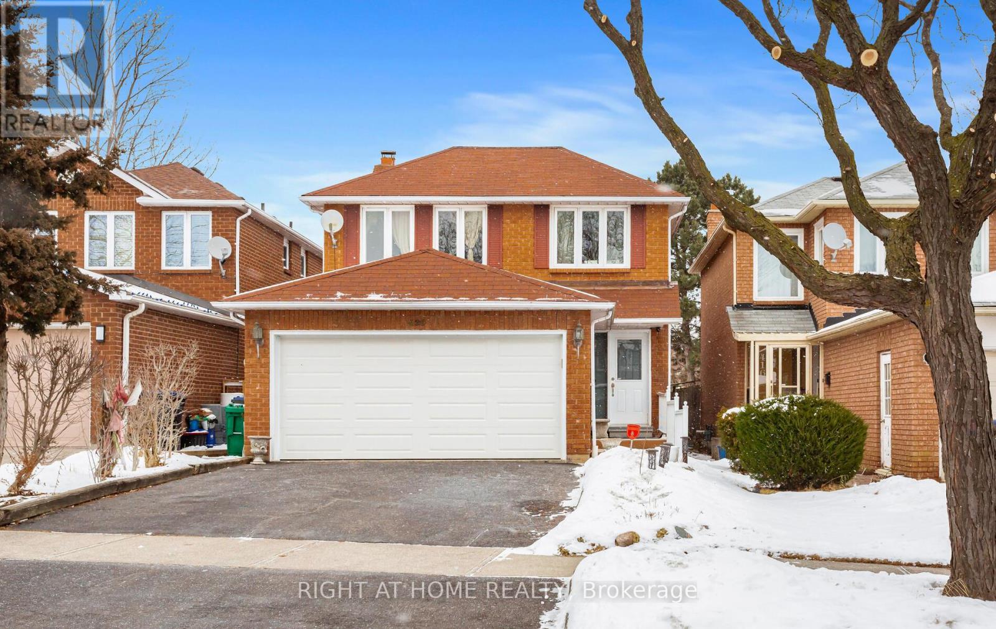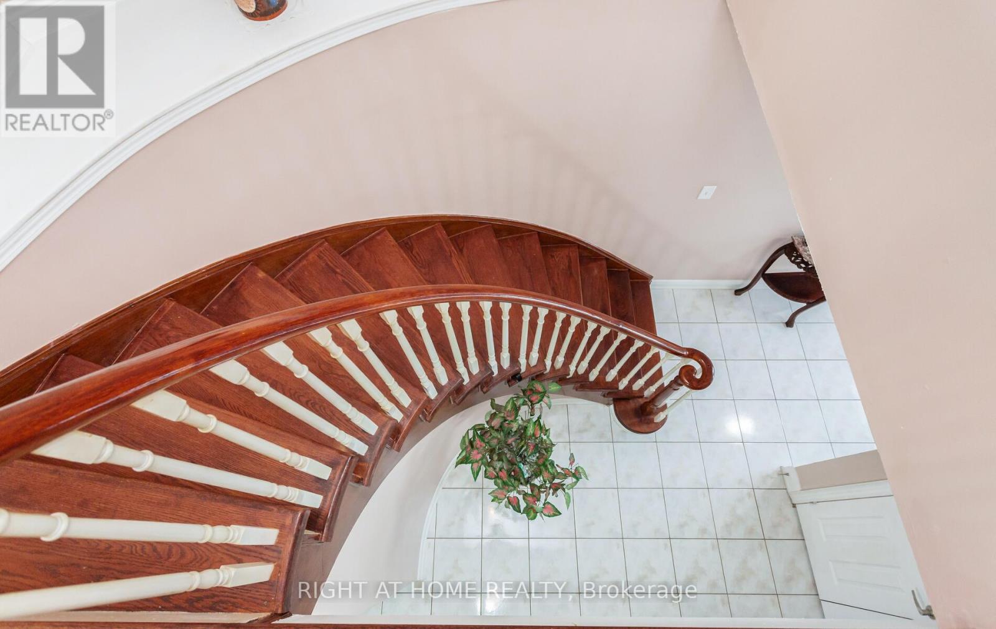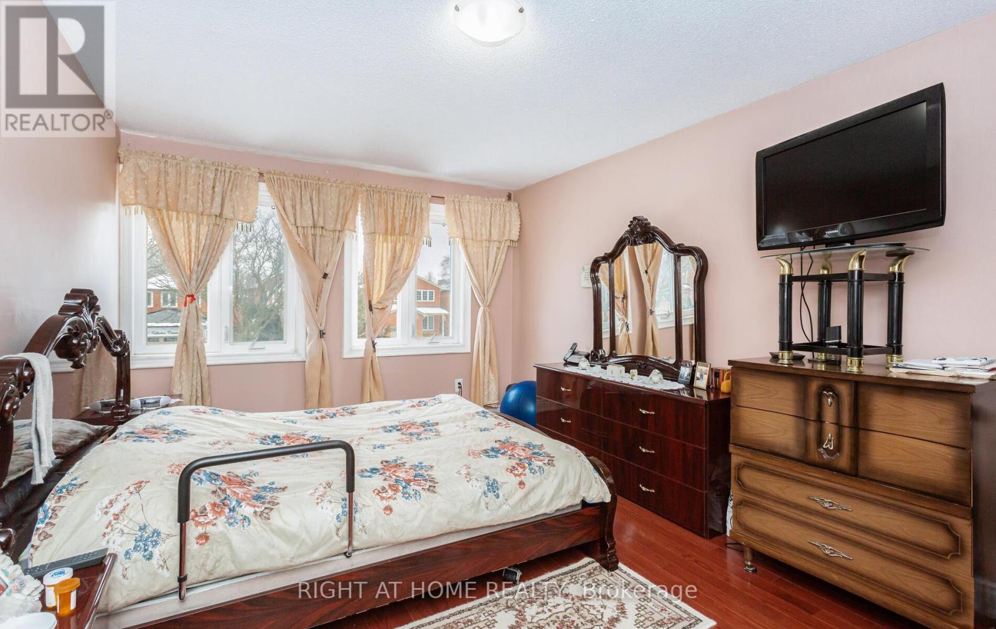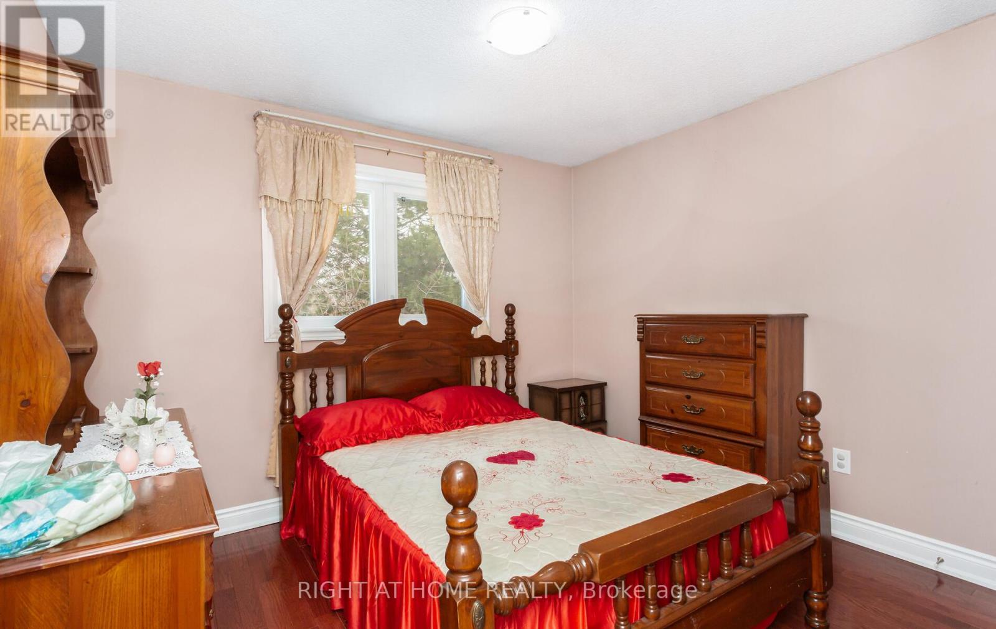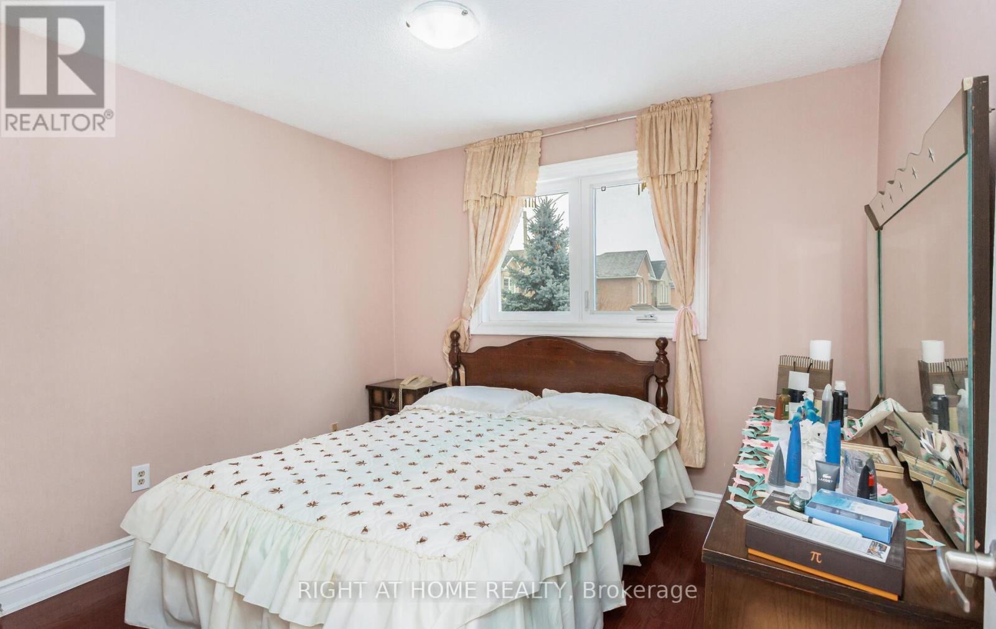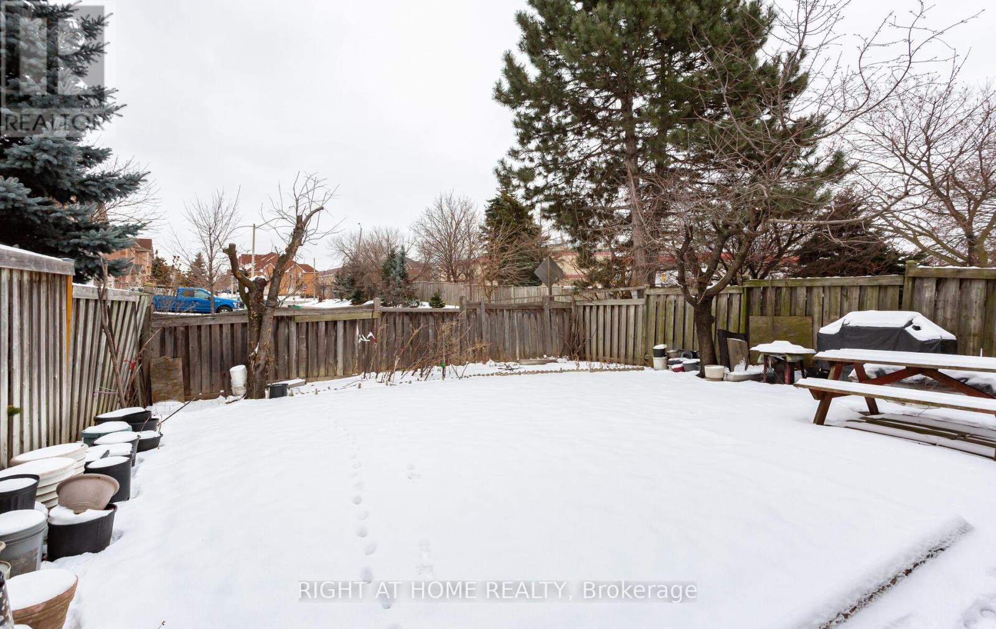420 Tailfeather Crescent Mississauga, Ontario L4Z 2Z7
$1,080,000
Welcome To This Bright and Spacious Well Maintained Family Home In The Heart Of Mississauga. Home Offers No Carpets And Lots Of Natural Light. It Offers 4 + 1 Spacious Bedrooms With Double Closets. Master BR Has A Walk-In Closet And An Ensuite Bath. Cozy Family Room With Fireplace. This House Offers A Finished Basement Apartment With Separate Entrance For Potential Of Rental Income. The Basement Has New Floors And Paint, 1 Large BR, Kitchen And A 3 Pcs Washroom. Fully Fenced Private Back Yard. The Home Is Located In The Heart Of Mississauga. Family Friendly Neighborhood. Close And Easy Access To Hwy's, Shopping, Schools & Transportation. **** EXTRAS **** All appliance (as is), 2 Fridge, 2 Stoves, Dishwasher, Washer, Dryer, Blinds, Elf's and Garage Door Remote (id:24801)
Property Details
| MLS® Number | W11927137 |
| Property Type | Single Family |
| Community Name | Hurontario |
| AmenitiesNearBy | Place Of Worship, Public Transit, Schools, Park |
| Features | In-law Suite |
| ParkingSpaceTotal | 4 |
Building
| BathroomTotal | 4 |
| BedroomsAboveGround | 4 |
| BedroomsBelowGround | 1 |
| BedroomsTotal | 5 |
| BasementFeatures | Apartment In Basement, Separate Entrance |
| BasementType | N/a |
| ConstructionStyleAttachment | Detached |
| CoolingType | Central Air Conditioning |
| ExteriorFinish | Brick |
| FireplacePresent | Yes |
| FlooringType | Laminate, Hardwood, Ceramic |
| FoundationType | Unknown |
| HalfBathTotal | 1 |
| HeatingFuel | Natural Gas |
| HeatingType | Forced Air |
| StoriesTotal | 2 |
| Type | House |
| UtilityWater | Municipal Water |
Parking
| Attached Garage |
Land
| Acreage | No |
| FenceType | Fenced Yard |
| LandAmenities | Place Of Worship, Public Transit, Schools, Park |
| Sewer | Sanitary Sewer |
| SizeDepth | 116 Ft ,6 In |
| SizeFrontage | 32 Ft |
| SizeIrregular | 32 X 116.5 Ft |
| SizeTotalText | 32 X 116.5 Ft |
Rooms
| Level | Type | Length | Width | Dimensions |
|---|---|---|---|---|
| Second Level | Primary Bedroom | 4.76 m | 3.32 m | 4.76 m x 3.32 m |
| Second Level | Bedroom 2 | 3.35 m | 3.3 m | 3.35 m x 3.3 m |
| Second Level | Bedroom 3 | 3.36 m | 3.31 m | 3.36 m x 3.31 m |
| Second Level | Bedroom 4 | 3.2 m | 3 m | 3.2 m x 3 m |
| Basement | Living Room | 10.5 m | 7.5 m | 10.5 m x 7.5 m |
| Basement | Bedroom | 3.9 m | 2.74 m | 3.9 m x 2.74 m |
| Ground Level | Living Room | 5.2 m | 3.33 m | 5.2 m x 3.33 m |
| Ground Level | Dining Room | 3.25 m | 2.47 m | 3.25 m x 2.47 m |
| Ground Level | Kitchen | 3.77 m | 3.1 m | 3.77 m x 3.1 m |
| Ground Level | Family Room | 3.65 m | 3.65 m | 3.65 m x 3.65 m |
Interested?
Contact us for more information
Dilnawaz Khan
Broker
480 Eglinton Ave West #30, 106498
Mississauga, Ontario L5R 0G2


