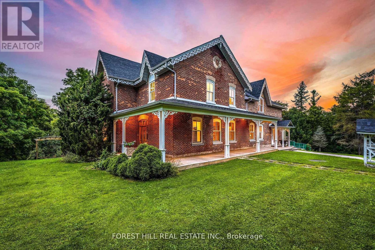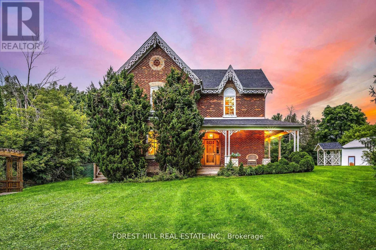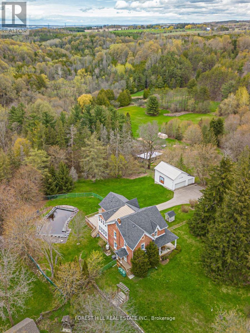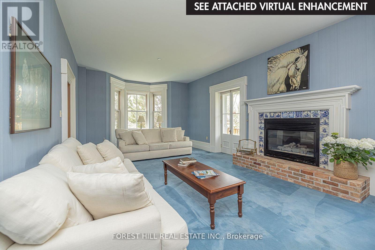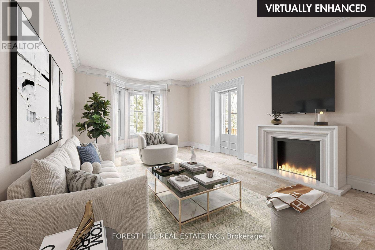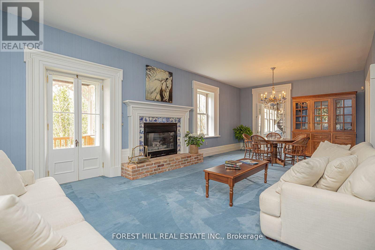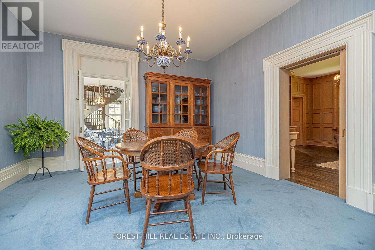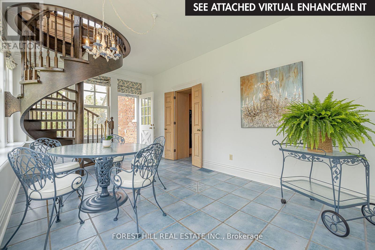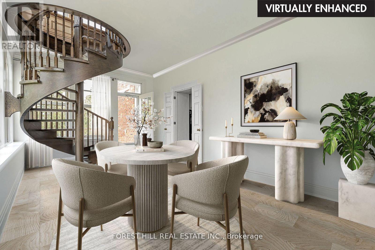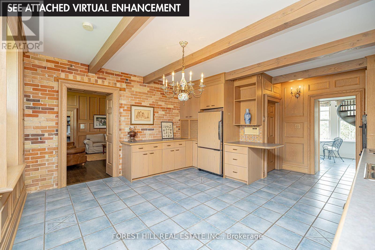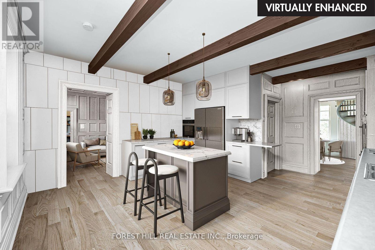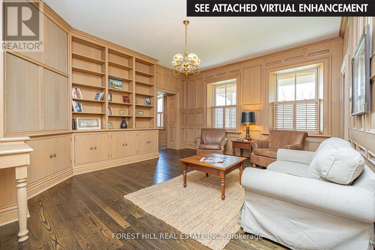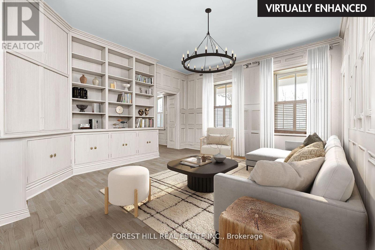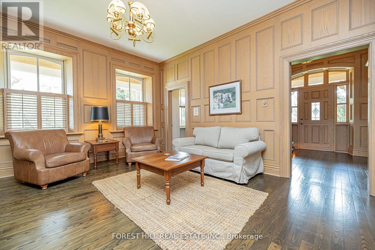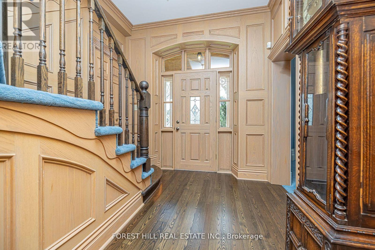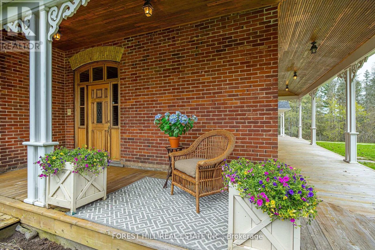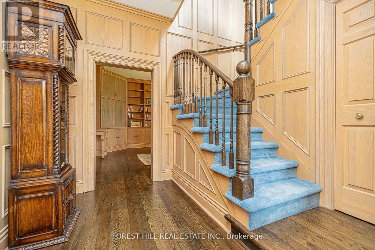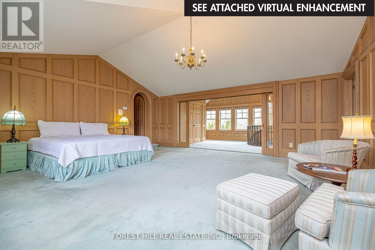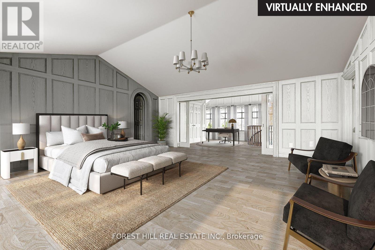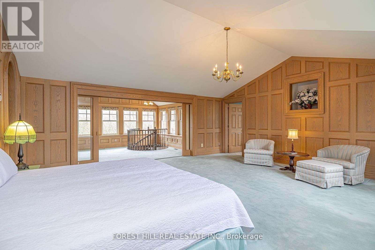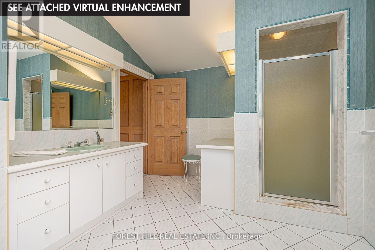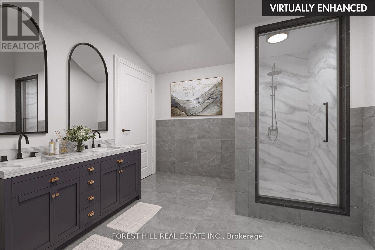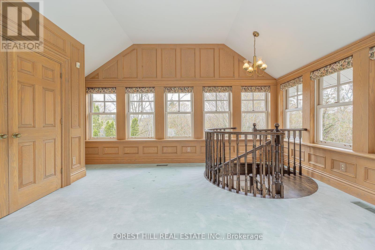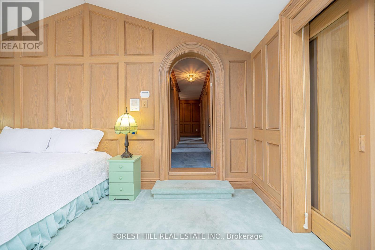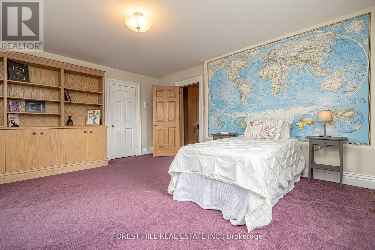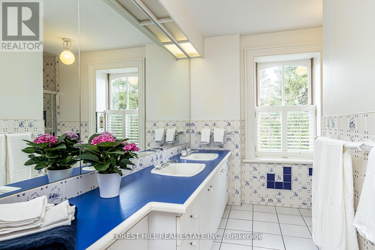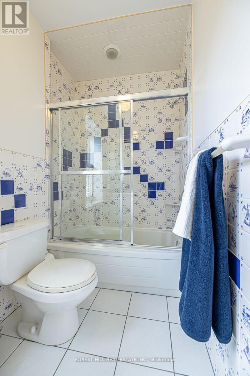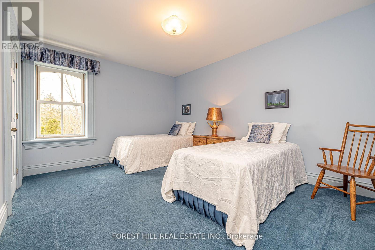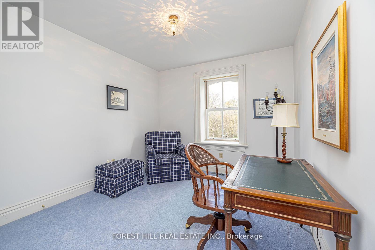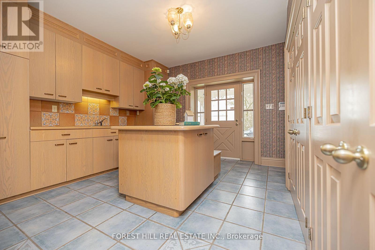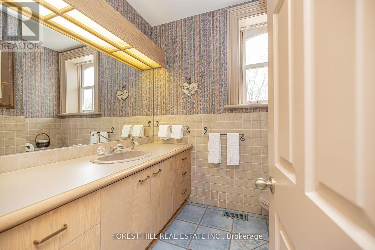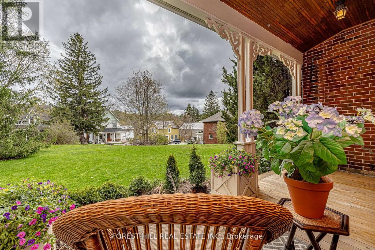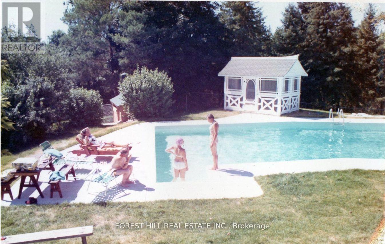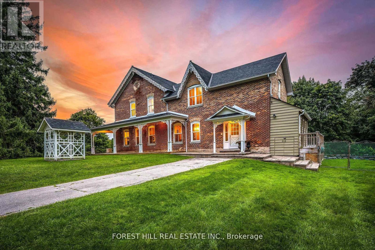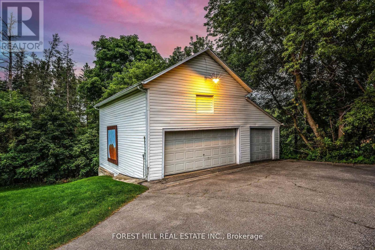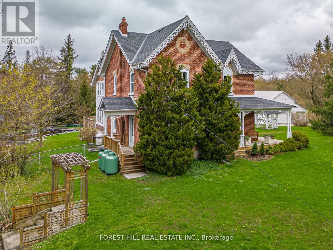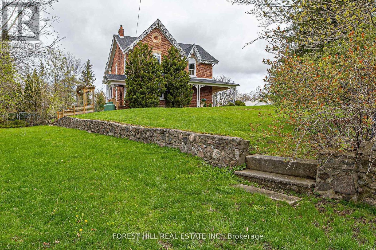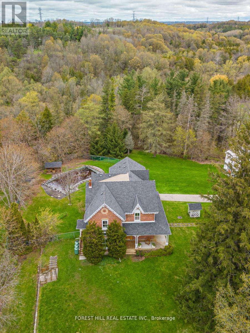420 Kettleby Road King, Ontario L7B 0C9
$2,300,000
Dreaming of a peaceful country lifestyle without sacrificing city convenience? Welcome to "Brunswick Hall", Kettleby's most iconic and historically significant property! Nestled on a breathtaking 3-acre estate in the charming hamlet of Kettleby, just 30 minutes from Toronto and minutes from the heart of Aurora. Lovingly cared for by only two families over the past century, "Brunswick Hall" is a landmark Victorian residence, rich in character, history, and potential! The property features over 166 feet of frontage overlooking the valley, dual driveways, and a private trail that winds down to a magical lower meadow. Meticulously restored to preserve its architectural heritage while incorporating modern comforts, this elegant home has been featured in books and tours and showcases light-filled rooms, wide porches, tall ceilings, and exceptional craftsmanship throughout. The impressive primary suite offers a vaulted ceiling, private spiral staircase, walk-in closet, four-piece ensuite, and a cozy seating area. The main floor includes a mudroom, laundry, and powder room, along with spacious traditional living areas, perfect for both grand entertaining and intimate gatherings. Outdoors, enjoy an expansive deck, concrete pool with gazebo, two-piece bathroom, and pool change rooms, an ideal setup for summer relaxation and hosting. This gracious home is complemented by a three storey, three car detached garage offering incredible versatility as a guest house, studio, workshop, or additional storage. With lush grounds, abundant green space, and a storybook setting, the property is ideal for those seeking a hobby farm, peaceful country retreat, or simply space to roam and reconnect with nature. A rare opportunity to own a timeless estate on Kettleby's most coveted lot! (id:24801)
Property Details
| MLS® Number | N12420074 |
| Property Type | Single Family |
| Community Name | King City |
| Amenities Near By | Park |
| Community Features | School Bus |
| Equipment Type | Propane Tank |
| Features | Wooded Area, Irregular Lot Size, Ravine, Rolling, Gazebo |
| Parking Space Total | 13 |
| Pool Type | Outdoor Pool, Inground Pool |
| Rental Equipment Type | Propane Tank |
| Structure | Deck, Porch, Barn, Workshop |
| View Type | Valley View |
Building
| Bathroom Total | 3 |
| Bedrooms Above Ground | 4 |
| Bedrooms Total | 4 |
| Appliances | Oven - Built-in, Central Vacuum, Garburator, Intercom, Water Heater, Water Softener, Alarm System, Cooktop, Dishwasher, Dryer, Freezer, Garage Door Opener, Oven, Washer, Window Coverings, Two Refrigerators |
| Basement Development | Unfinished |
| Basement Type | N/a (unfinished) |
| Construction Style Attachment | Detached |
| Cooling Type | Central Air Conditioning |
| Exterior Finish | Brick, Wood |
| Fire Protection | Alarm System, Monitored Alarm, Smoke Detectors |
| Fireplace Present | Yes |
| Flooring Type | Tile, Carpeted, Hardwood |
| Foundation Type | Brick, Concrete |
| Half Bath Total | 1 |
| Heating Fuel | Propane |
| Heating Type | Forced Air |
| Stories Total | 2 |
| Size Interior | 3,000 - 3,500 Ft2 |
| Type | House |
| Utility Water | Drilled Well |
Parking
| Detached Garage | |
| Garage |
Land
| Acreage | Yes |
| Fence Type | Fenced Yard |
| Land Amenities | Park |
| Sewer | Septic System |
| Size Depth | 595 Ft |
| Size Frontage | 166 Ft |
| Size Irregular | 166 X 595 Ft ; See Geowarehouse |
| Size Total Text | 166 X 595 Ft ; See Geowarehouse|2 - 4.99 Acres |
| Zoning Description | Hr, Ormfp |
Rooms
| Level | Type | Length | Width | Dimensions |
|---|---|---|---|---|
| Second Level | Bedroom 3 | 4.17 m | 4.63 m | 4.17 m x 4.63 m |
| Second Level | Bedroom 4 | 3.92 m | 2.98 m | 3.92 m x 2.98 m |
| Second Level | Primary Bedroom | 5.72 m | 6.14 m | 5.72 m x 6.14 m |
| Second Level | Sitting Room | 3.76 m | 5.14 m | 3.76 m x 5.14 m |
| Second Level | Bedroom 2 | 5.48 m | 3.72 m | 5.48 m x 3.72 m |
| Main Level | Mud Room | 3.84 m | 4.28 m | 3.84 m x 4.28 m |
| Main Level | Kitchen | 5.86 m | 4.7 m | 5.86 m x 4.7 m |
| Main Level | Sunroom | 3.15 m | 5.15 m | 3.15 m x 5.15 m |
| Main Level | Family Room | 5.17 m | 4.49 m | 5.17 m x 4.49 m |
| Main Level | Office | 2.28 m | 2.74 m | 2.28 m x 2.74 m |
| Main Level | Dining Room | 4.08 m | 3.08 m | 4.08 m x 3.08 m |
| Main Level | Living Room | 4.08 m | 7.33 m | 4.08 m x 7.33 m |
https://www.realtor.ca/real-estate/28898380/420-kettleby-road-king-king-city-king-city
Contact Us
Contact us for more information
Rebecca Johnston
Salesperson
15 Lesmill Rd Unit 1
Toronto, Ontario M3B 2T3
(416) 929-4343
Judi Gottlieb
Salesperson
www.judigottlieb.com/
15 Lesmill Rd Unit 1
Toronto, Ontario M3B 2T3
(416) 929-4343
John Dunlap
Broker of Record
www.moffatdunlap.com/
16630 Dufferin Street
King City, Ontario L7B 1K5
(905) 841-7430
(905) 841-4091
www.moffatdunlap.com


