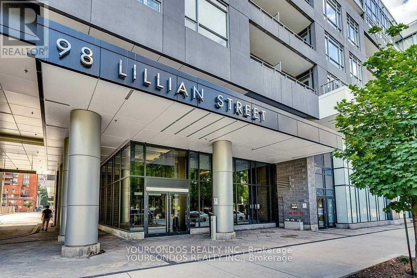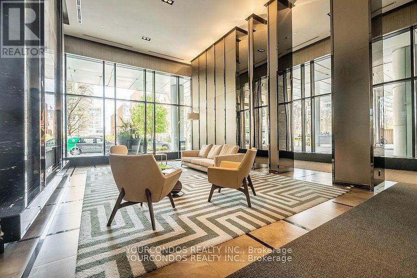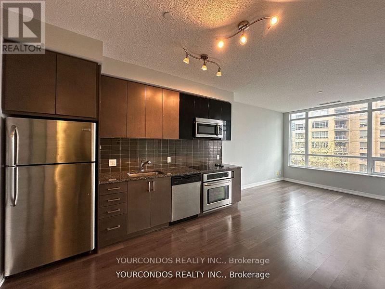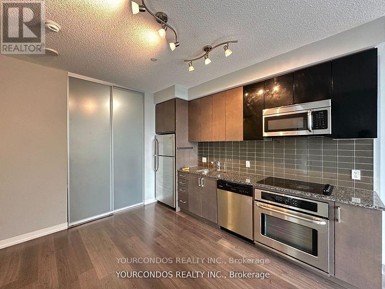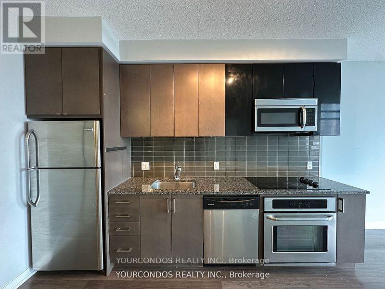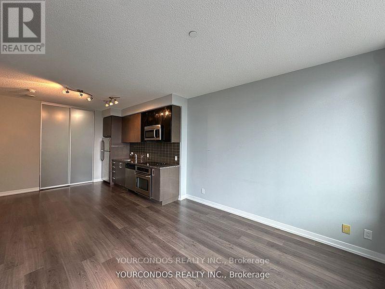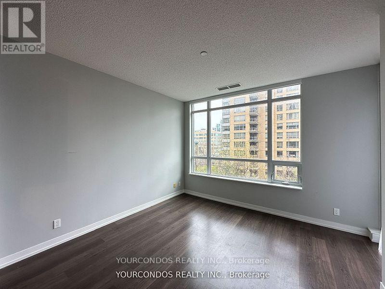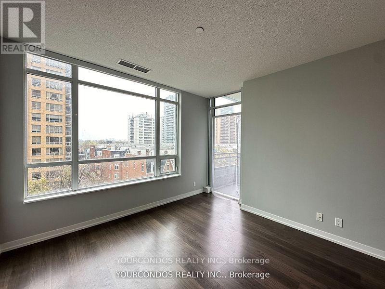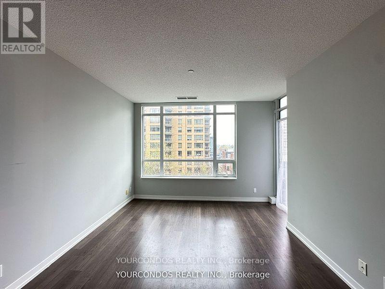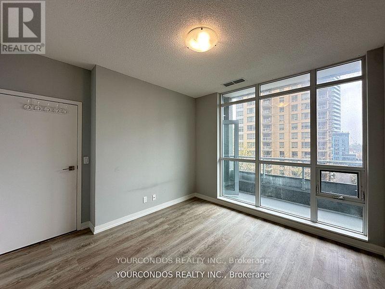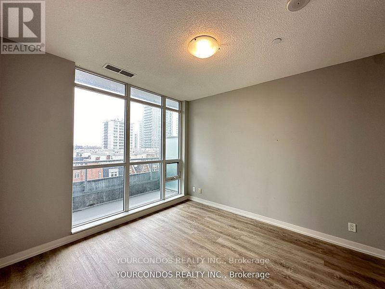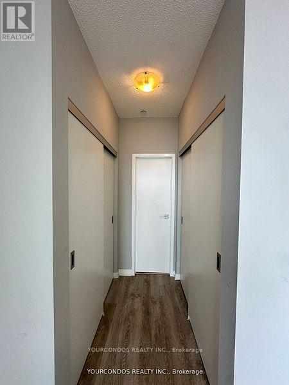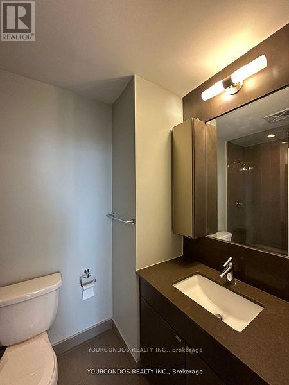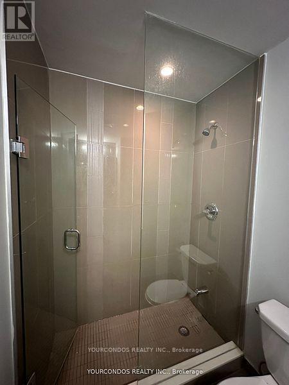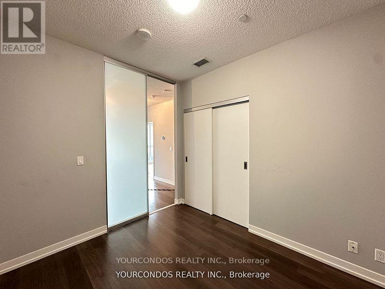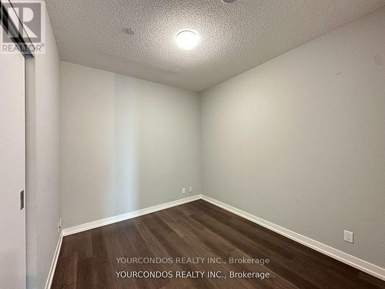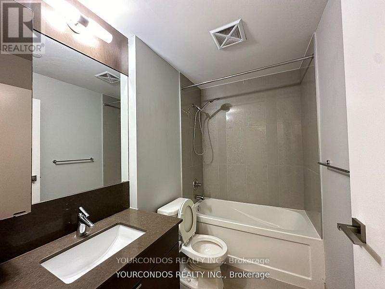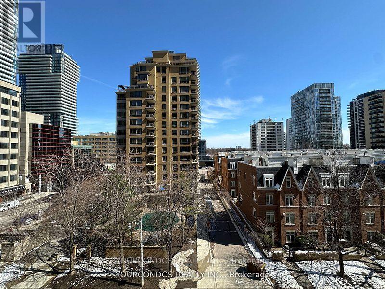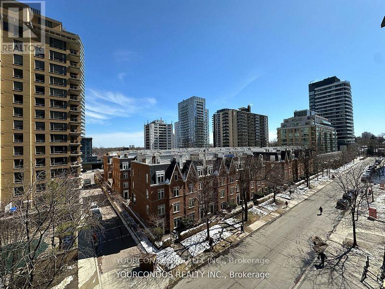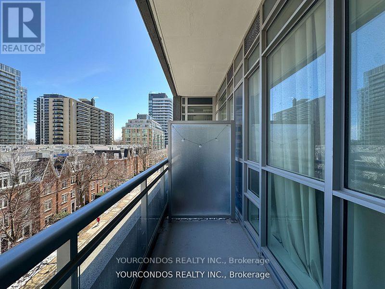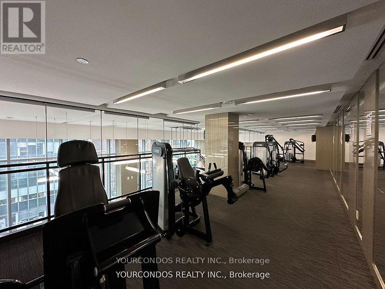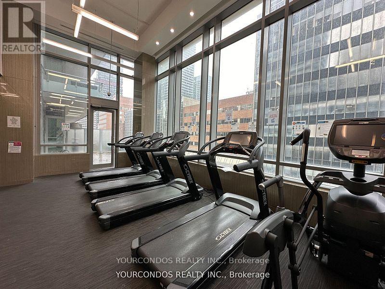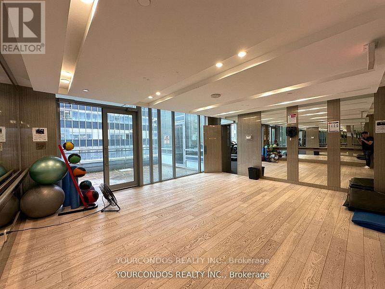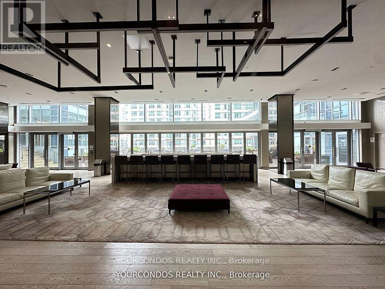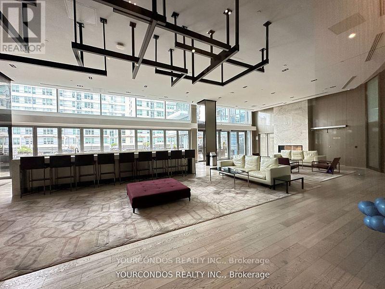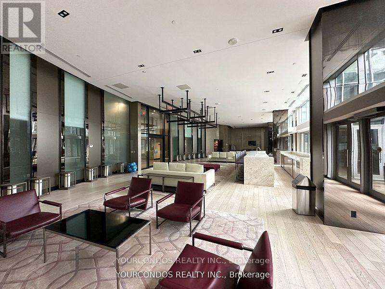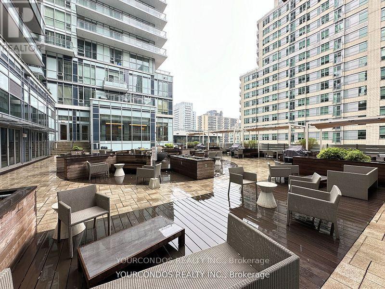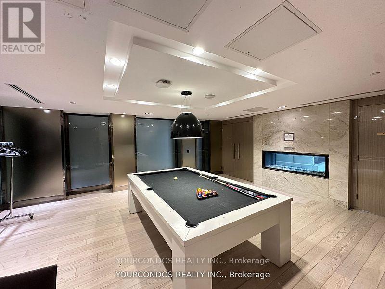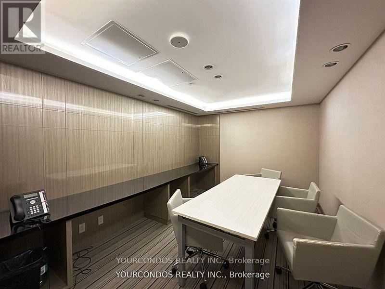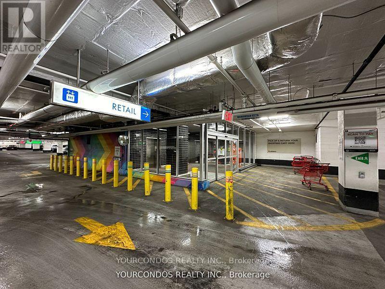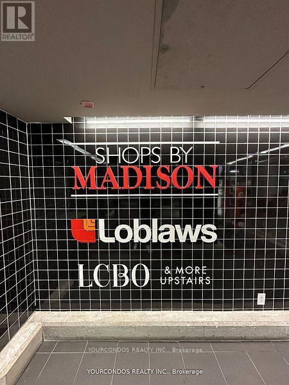420 - 98 Lillian Street Toronto, Ontario M4S 0A5
$3,150 Monthly
Welcome To The Madison Condos At 98 Lillian Street, Nested In The Sought After Desirable Neighbourhood Near Yonge & Eglinton. Over 800 SF Of Interior Living Space. Functional And Efficient Split Two Bedrooms And Two Washrooms Layout With 9 Feet Ceiling Height. Primary Bedroom W/ 3 Piece Ensuite Bathroom, Double Closet, Floor To Ceiling Windows And Upgraded Luxury Vinyl Plank Flooring. Modern Kitchen With Stainless Steel Appliances, Granite Counter And Backsplash. Open Concept Living/Dining Room. Great Building Amenities, 24 Hr Concierge, Indoor Pool, Gym, Party Room, Meeting Room & More. Building Has Direct Access To Loblaws & LCBO. Convenient Location With Steps To The Yonge & Eglinton Hub, The Soon To Be Ready LRT, Yonge Subway Line, Bars, Restaurants, Groceries And All Other Daily Essentials. (id:24801)
Property Details
| MLS® Number | C12345593 |
| Property Type | Single Family |
| Neigbourhood | Newtonbrook East |
| Community Name | Mount Pleasant West |
| Amenities Near By | Park, Public Transit |
| Community Features | Pets Not Allowed |
| Features | Elevator, Balcony, Carpet Free |
| Parking Space Total | 1 |
Building
| Bathroom Total | 2 |
| Bedrooms Above Ground | 2 |
| Bedrooms Total | 2 |
| Amenities | Security/concierge, Exercise Centre, Party Room |
| Appliances | Dishwasher, Dryer, Microwave, Hood Fan, Stove, Washer, Window Coverings, Refrigerator |
| Basement Type | None |
| Cooling Type | Central Air Conditioning |
| Exterior Finish | Concrete |
| Flooring Type | Laminate, Vinyl |
| Heating Fuel | Natural Gas |
| Heating Type | Forced Air |
| Size Interior | 800 - 899 Ft2 |
| Type | Apartment |
Parking
| Underground | |
| Garage |
Land
| Acreage | No |
| Land Amenities | Park, Public Transit |
Rooms
| Level | Type | Length | Width | Dimensions |
|---|---|---|---|---|
| Flat | Living Room | 3.54 m | 3.46 m | 3.54 m x 3.46 m |
| Flat | Dining Room | 3.54 m | 3.46 m | 3.54 m x 3.46 m |
| Flat | Kitchen | 3.57 m | 3.29 m | 3.57 m x 3.29 m |
| Flat | Primary Bedroom | 3.54 m | 3.2 m | 3.54 m x 3.2 m |
| Flat | Bedroom 2 | 3.06 m | 2.71 m | 3.06 m x 2.71 m |
Contact Us
Contact us for more information
Kevin Zhao
Broker of Record
www.yourcondos.com/
www.facebook.com/kevinzhaobroker
twitter.com/kevinzhaobroker
www.linkedin.com/in/kevin-zhao-a658b8137/
333 Denison St #2
Markham, Ontario L3R 2Z4
(905) 305-9929
(905) 305-9926
HTTP://www.yourcondos.com


