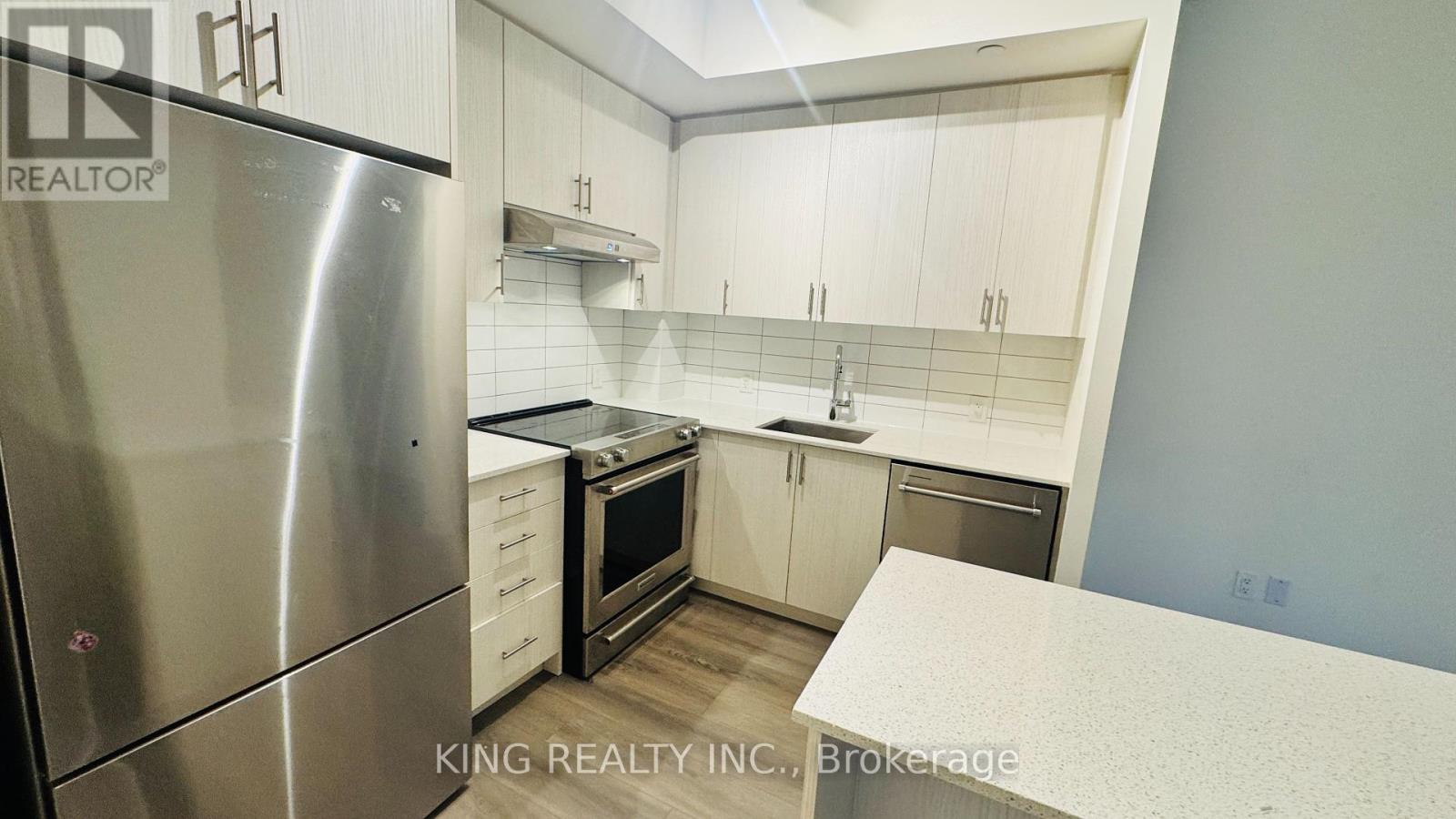420 - 9000 Jane Street Vaughan, Ontario L4K 0M6
2 Bedroom
2 Bathroom
799.9932 - 898.9921 sqft
Central Air Conditioning
Forced Air
$749,999Maintenance, Insurance, Common Area Maintenance
$668 Monthly
Maintenance, Insurance, Common Area Maintenance
$668 MonthlyTwo Bedroom Suite 866 Sqft. + 60 Sq Ft. Balcony! in the West Tower! Gorgeous Floor Plan! 9Ft Ceiling, Windows, Premium Finishes, Designer Kitchen, Quartz Countertop, Full Size Stainless Steel Appliances, Large Bedroom W/floor to ceiling window. Walk To Vaughan Mills, T.T.C Subway not too far. Amenities- Outdoor Pool/Terrance, Party Room, Fitness Room & More! **** EXTRAS **** S/S Appliances, all Elfs and Window coverings (id:24801)
Property Details
| MLS® Number | N11904762 |
| Property Type | Single Family |
| Community Name | Concord |
| AmenitiesNearBy | Public Transit, Schools |
| CommunityFeatures | Pet Restrictions, Community Centre |
| Features | Balcony |
| ParkingSpaceTotal | 1 |
Building
| BathroomTotal | 2 |
| BedroomsAboveGround | 2 |
| BedroomsTotal | 2 |
| Amenities | Recreation Centre, Party Room, Visitor Parking, Storage - Locker |
| CoolingType | Central Air Conditioning |
| ExteriorFinish | Concrete |
| HeatingFuel | Natural Gas |
| HeatingType | Forced Air |
| SizeInterior | 799.9932 - 898.9921 Sqft |
| Type | Apartment |
Parking
| Underground |
Land
| Acreage | No |
| LandAmenities | Public Transit, Schools |
Rooms
| Level | Type | Length | Width | Dimensions |
|---|---|---|---|---|
| Flat | Kitchen | 6.27 m | 4.08 m | 6.27 m x 4.08 m |
| Flat | Living Room | 6.27 m | 4.08 m | 6.27 m x 4.08 m |
| Flat | Bedroom | 3.35 m | 3.23 m | 3.35 m x 3.23 m |
| Flat | Bedroom 2 | 3.35 m | 2.92 m | 3.35 m x 2.92 m |
https://www.realtor.ca/real-estate/27761729/420-9000-jane-street-vaughan-concord-concord
Interested?
Contact us for more information
Rakesh Kumar Goenka
Broker
King Realty Inc.
59 First Gulf Blvd #2
Brampton, Ontario L6W 4T8
59 First Gulf Blvd #2
Brampton, Ontario L6W 4T8















