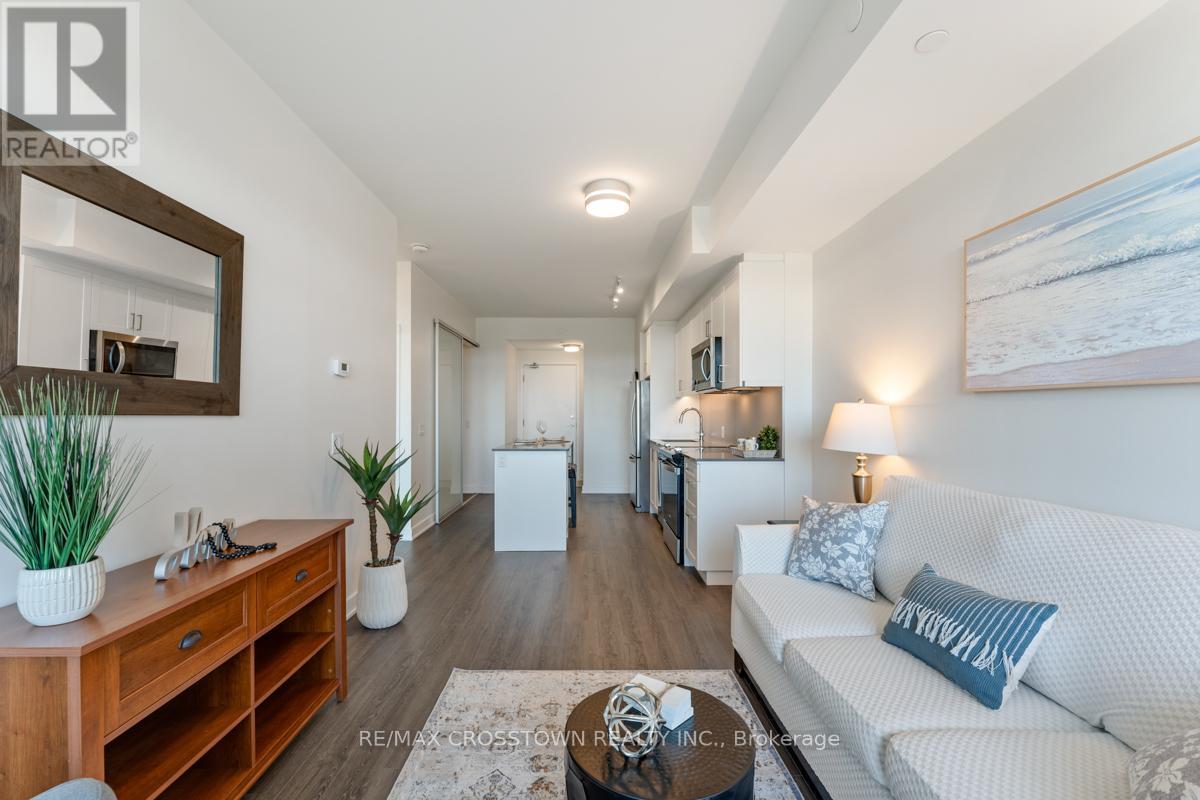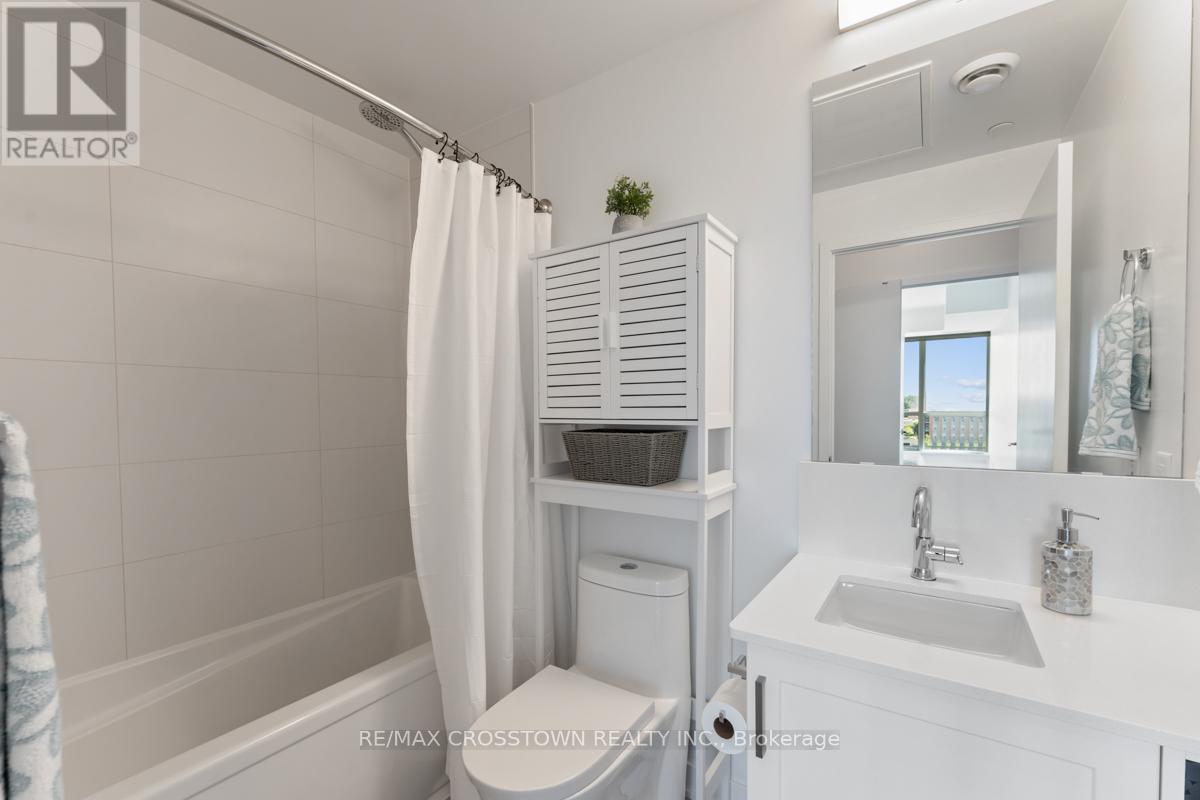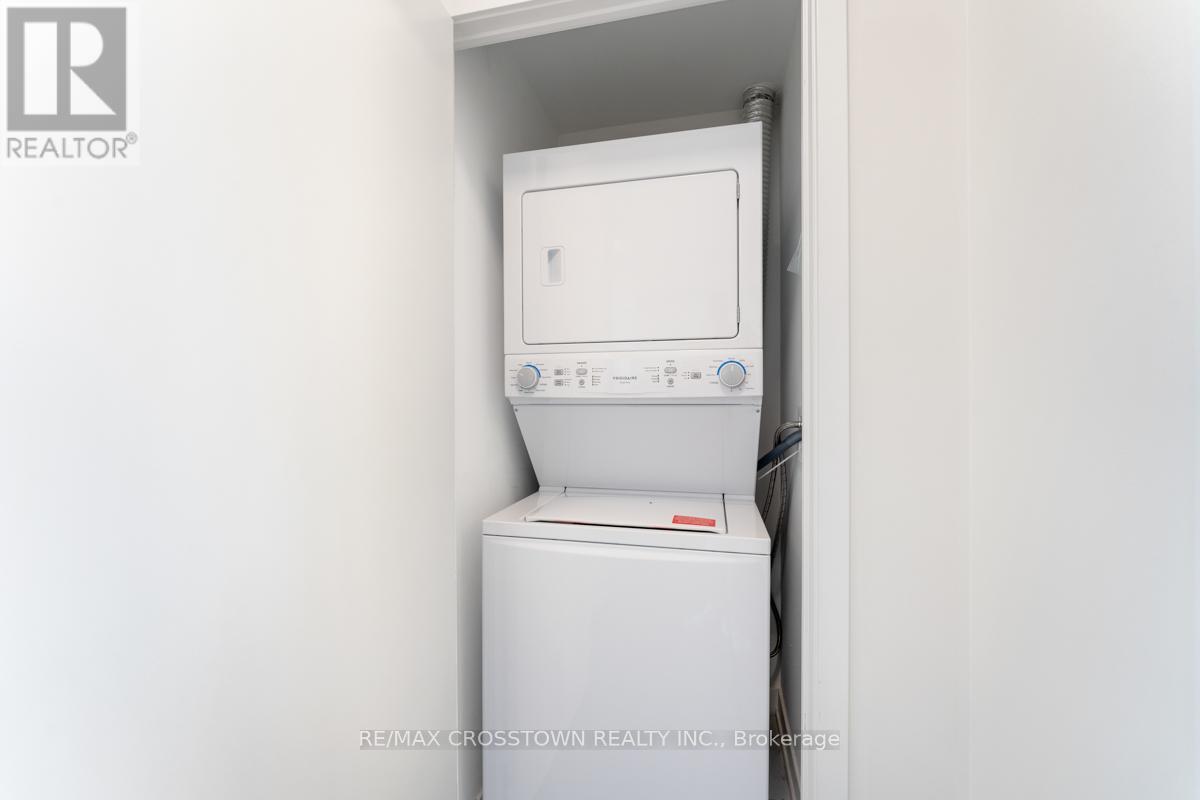420 - 681 Yonge Street Barrie, Ontario L4N 4E8
$489,000Maintenance, Heat, Common Area Maintenance, Insurance, Parking
$536.70 Monthly
Maintenance, Heat, Common Area Maintenance, Insurance, Parking
$536.70 MonthlyThis Luxury Condominium Showcases Superior Concrete Construction W/ A Striking Contemporary Mid-rise Design. This One Bedroom + Den Unit Is Crafted For A Sophisticated Lifestyle, Featuring An Open-concept Layout W/ Sleek Features & Pristine Finishes. Over $20,000 In Bespoke Upgrades Enhance The Space, Including Premium Appliances, Superior Flooring, Enhanced Smooth Finished Ceilings &Additional Storage. Residents Enjoy Exceptional Amenities Such As A Rooftop Patio With BBQ s,Seating, & Gazebos, Perfect For Entertaining. The Party Room Is Ideal For Events, Complemented By A State-of-the-art Fitness Centre Equipped For Cardio, Resistance Training & Yoga. Situated In Barrie's Vibrant Yonge & Big Bay Point Area, You Are Moments From Premier Dining, Shopping & The Barrie South Go Station For Easy Toronto Access. Experience Unmatched Luxury & Convenience At 681Yonge Street, A Testament To Sophisticated Urban Living. **** EXTRAS **** Upgrades Include: Smooth Textured Ceiling, Elwood Elite Valley Springs Laminate Flooring, Zebra Blinds Throughout, Kitchen Island w/ Quartz Countertops, Stainless Steel Appliances, Premium Parking Space & Storage Locker. (id:24801)
Property Details
| MLS® Number | S11916852 |
| Property Type | Single Family |
| Community Name | Painswick South |
| AmenitiesNearBy | Hospital, Park, Public Transit, Schools |
| CommunityFeatures | Pet Restrictions, Community Centre |
| Features | Balcony |
| ParkingSpaceTotal | 1 |
Building
| BathroomTotal | 1 |
| BedroomsAboveGround | 1 |
| BedroomsBelowGround | 1 |
| BedroomsTotal | 2 |
| Amenities | Security/concierge, Exercise Centre, Visitor Parking, Storage - Locker |
| Appliances | Dishwasher, Dryer, Microwave, Range, Refrigerator, Stove, Washer, Window Coverings |
| CoolingType | Central Air Conditioning |
| ExteriorFinish | Brick Facing, Concrete |
| FireProtection | Security Guard |
| FlooringType | Laminate, Ceramic |
| HeatingFuel | Natural Gas |
| HeatingType | Forced Air |
| SizeInterior | 699.9943 - 798.9932 Sqft |
| Type | Apartment |
Parking
| Underground |
Land
| Acreage | No |
| LandAmenities | Hospital, Park, Public Transit, Schools |
Rooms
| Level | Type | Length | Width | Dimensions |
|---|---|---|---|---|
| Main Level | Kitchen | 4.04 m | 2.48 m | 4.04 m x 2.48 m |
| Main Level | Living Room | 4.39 m | 3.05 m | 4.39 m x 3.05 m |
| Main Level | Primary Bedroom | 3.96 m | 2.74 m | 3.96 m x 2.74 m |
| Main Level | Den | 2.48 m | 2.24 m | 2.48 m x 2.24 m |
| Main Level | Bathroom | 2.24 m | 1.83 m | 2.24 m x 1.83 m |
Interested?
Contact us for more information
Paul Partridge
Salesperson
566 Bryne Drive Unit B1, 105880 &105965
Barrie, Ontario L4N 9P6











































