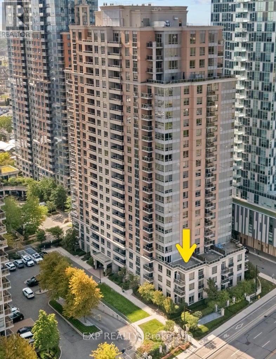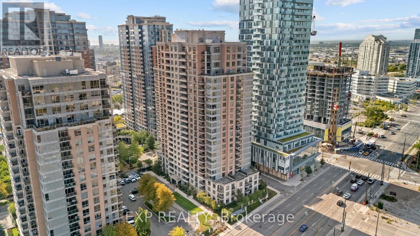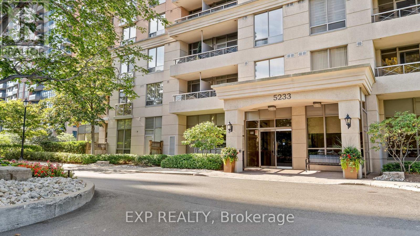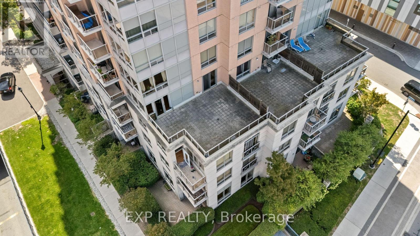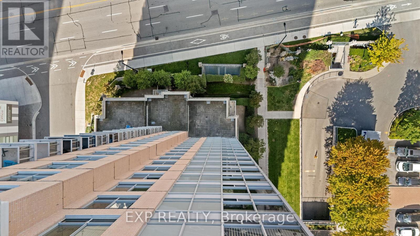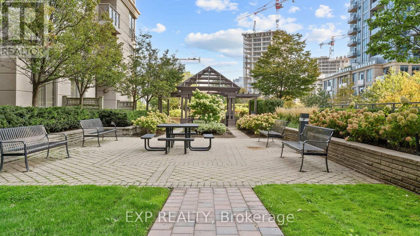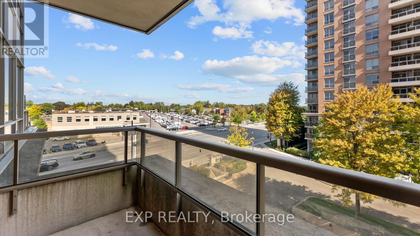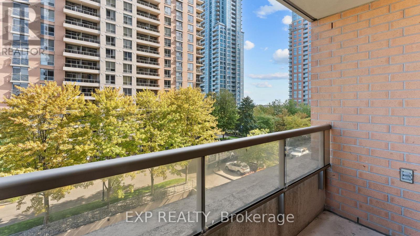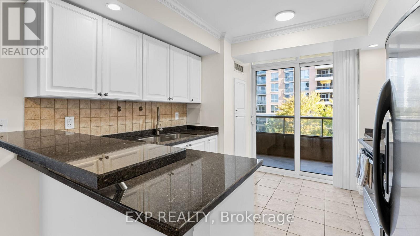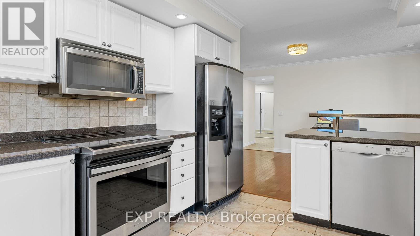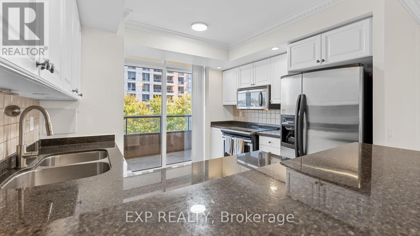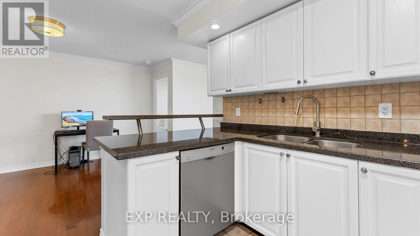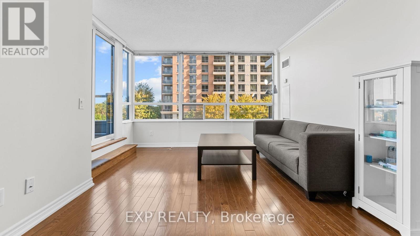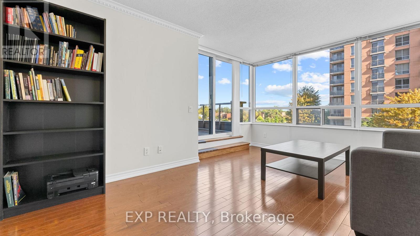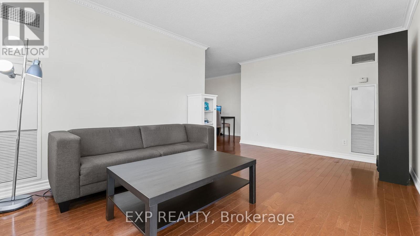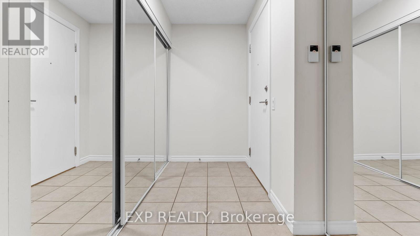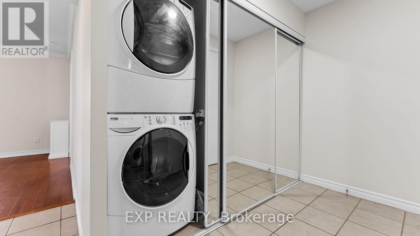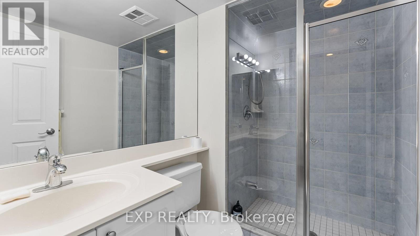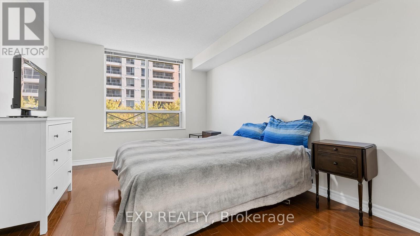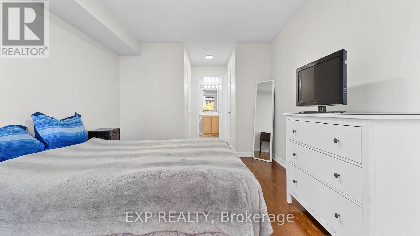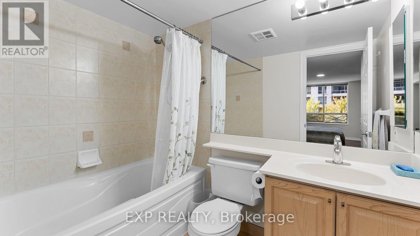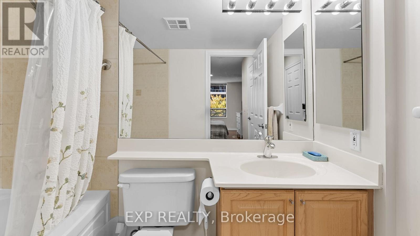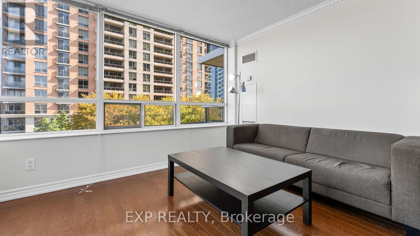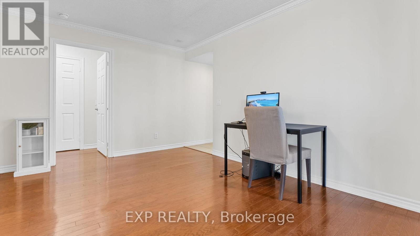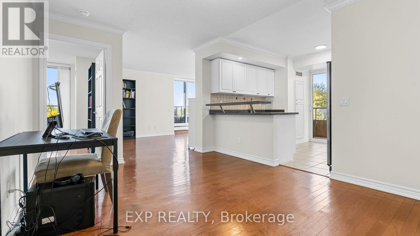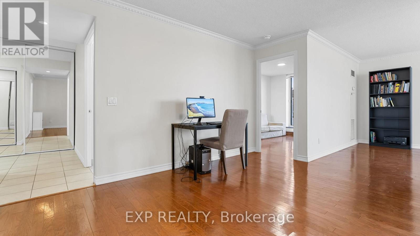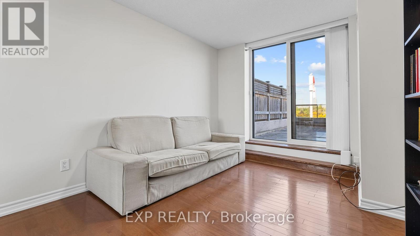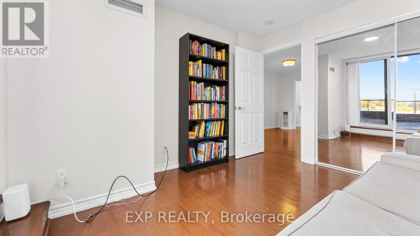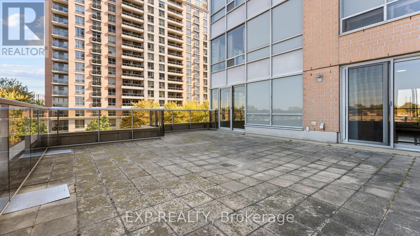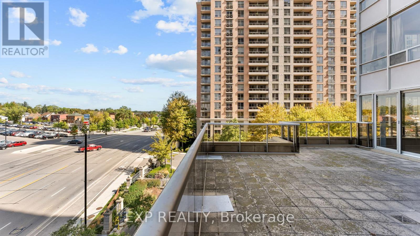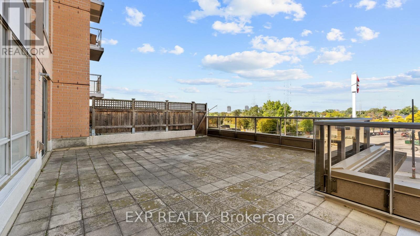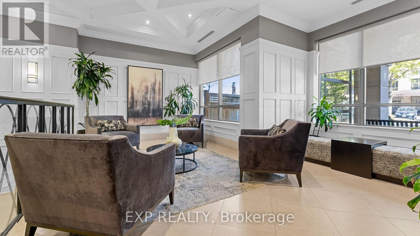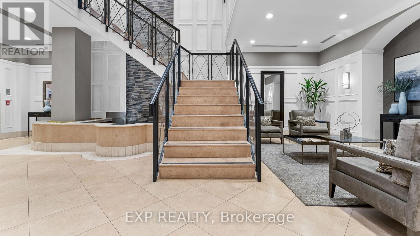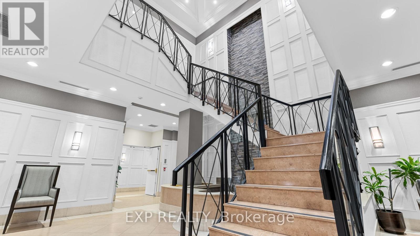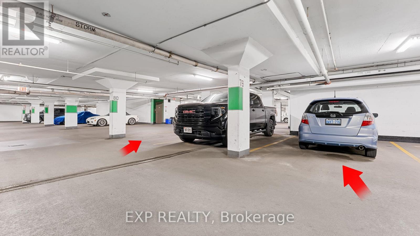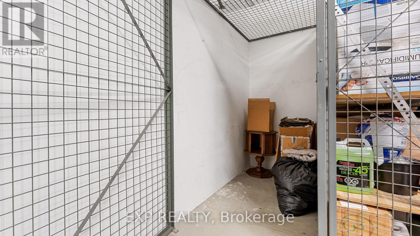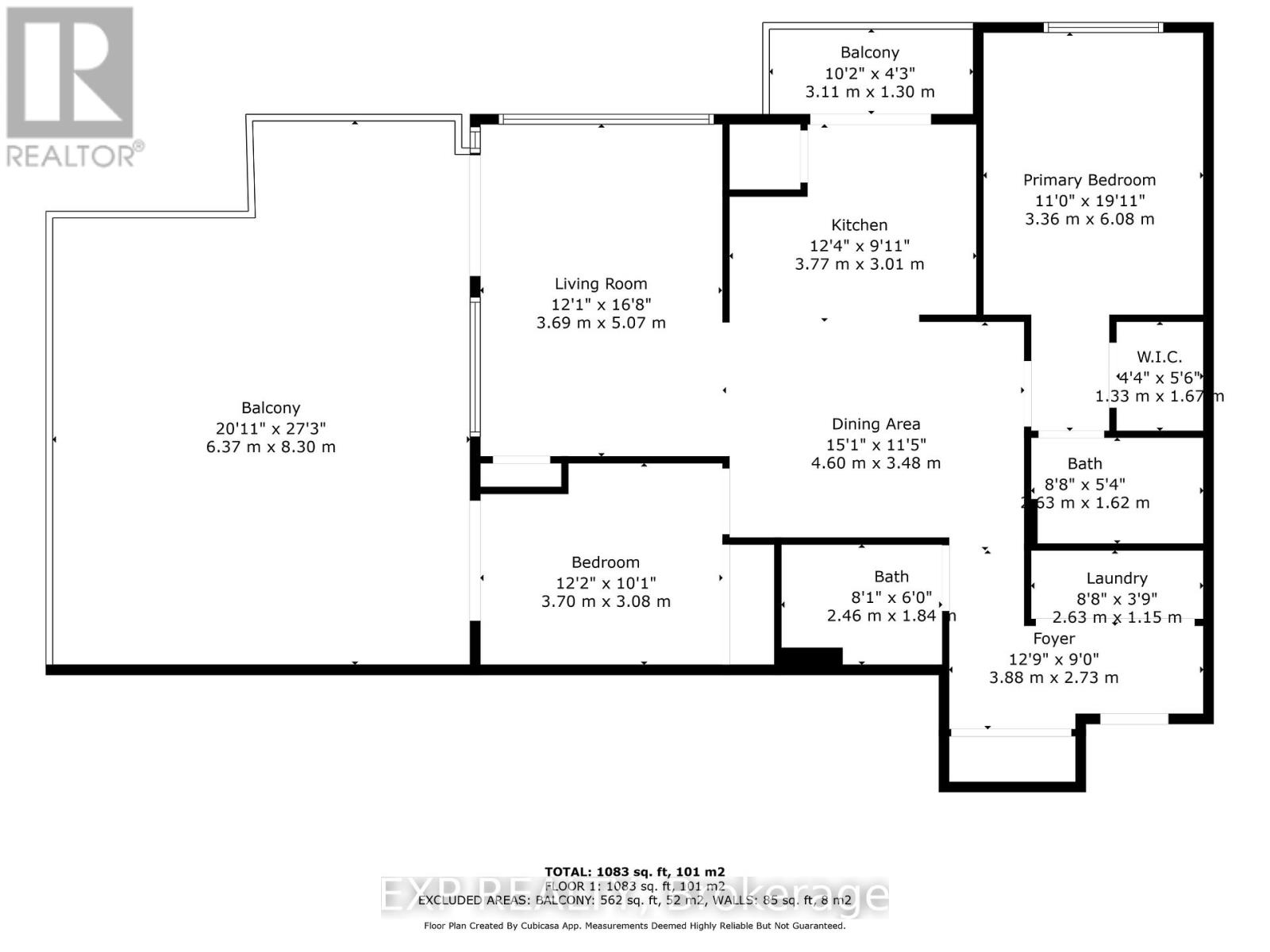420 - 5233 Dundas Street W Toronto, Ontario M9B 6M1
2 Bedroom
2 Bathroom
1,000 - 1,199 ft2
Fireplace
Indoor Pool
Central Air Conditioning
Forced Air
$699,900Maintenance, Insurance, Common Area Maintenance, Heat, Parking, Water
$955.42 Monthly
Maintenance, Insurance, Common Area Maintenance, Heat, Parking, Water
$955.42 MonthlyRarely offered 2-bed, 2-bath condo with 1,000+ sq.ft. of living space and an incredible 500+ sq.ft. private terrace plus balcony - perfect for entertaining or relaxing outdoors. Includes 2 underground parking spots & 2 oversize lockers, modern finishes, open layout, and resort-style amenities. Steps to Kipling GO & Subway. A true lifestyle upgrade with unmatched value and outdoor space at this price! (id:24801)
Property Details
| MLS® Number | W12467484 |
| Property Type | Single Family |
| Community Name | Islington-City Centre West |
| Community Features | Pets Allowed With Restrictions |
| Features | Carpet Free, Guest Suite |
| Parking Space Total | 2 |
| Pool Type | Indoor Pool |
Building
| Bathroom Total | 2 |
| Bedrooms Above Ground | 2 |
| Bedrooms Total | 2 |
| Age | 16 To 30 Years |
| Amenities | Security/concierge, Exercise Centre, Party Room, Visitor Parking, Storage - Locker |
| Appliances | Dishwasher, Dryer, Microwave, Stove, Washer, Refrigerator |
| Basement Type | None |
| Cooling Type | Central Air Conditioning |
| Exterior Finish | Brick, Concrete |
| Fireplace Present | Yes |
| Flooring Type | Hardwood |
| Heating Fuel | Natural Gas |
| Heating Type | Forced Air |
| Size Interior | 1,000 - 1,199 Ft2 |
| Type | Apartment |
Parking
| Underground | |
| Garage |
Land
| Acreage | No |
Rooms
| Level | Type | Length | Width | Dimensions |
|---|---|---|---|---|
| Main Level | Primary Bedroom | 3.36 m | 6.08 m | 3.36 m x 6.08 m |
| Main Level | Bedroom 2 | 3.7 m | 3.08 m | 3.7 m x 3.08 m |
| Main Level | Kitchen | 3.77 m | 3.01 m | 3.77 m x 3.01 m |
| Main Level | Dining Room | 4.6 m | 3.48 m | 4.6 m x 3.48 m |
| Main Level | Laundry Room | 2.63 m | 1.15 m | 2.63 m x 1.15 m |
Contact Us
Contact us for more information
Dan Mehta
Salesperson
soldbydanmehta.ca/
www.facebook.com/danmehtaofficial
www.linkedin.com/in/mehta7/
Exp Realty
4711 Yonge St 10th Flr, 106430
Toronto, Ontario M2N 6K8
4711 Yonge St 10th Flr, 106430
Toronto, Ontario M2N 6K8
(866) 530-7737


