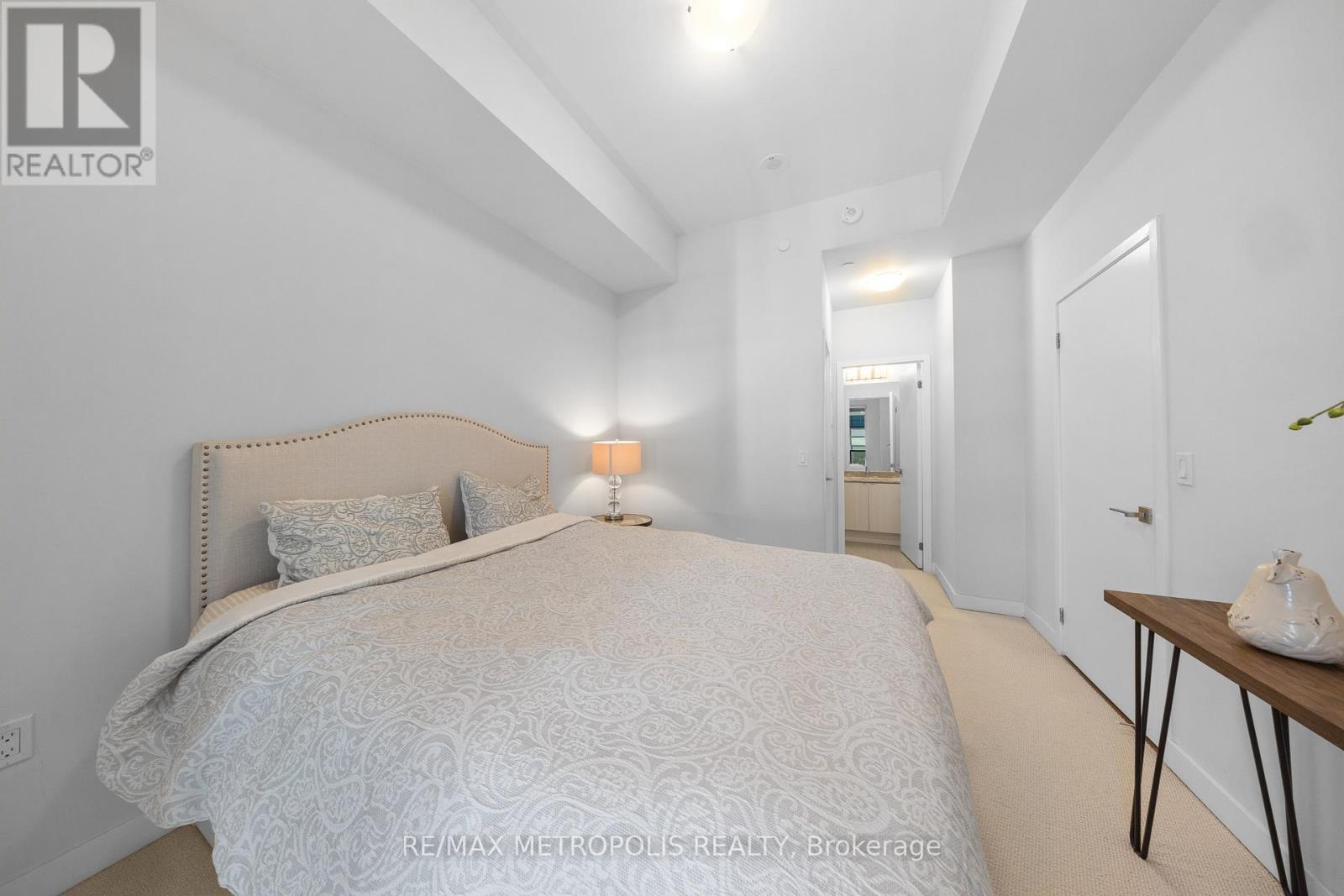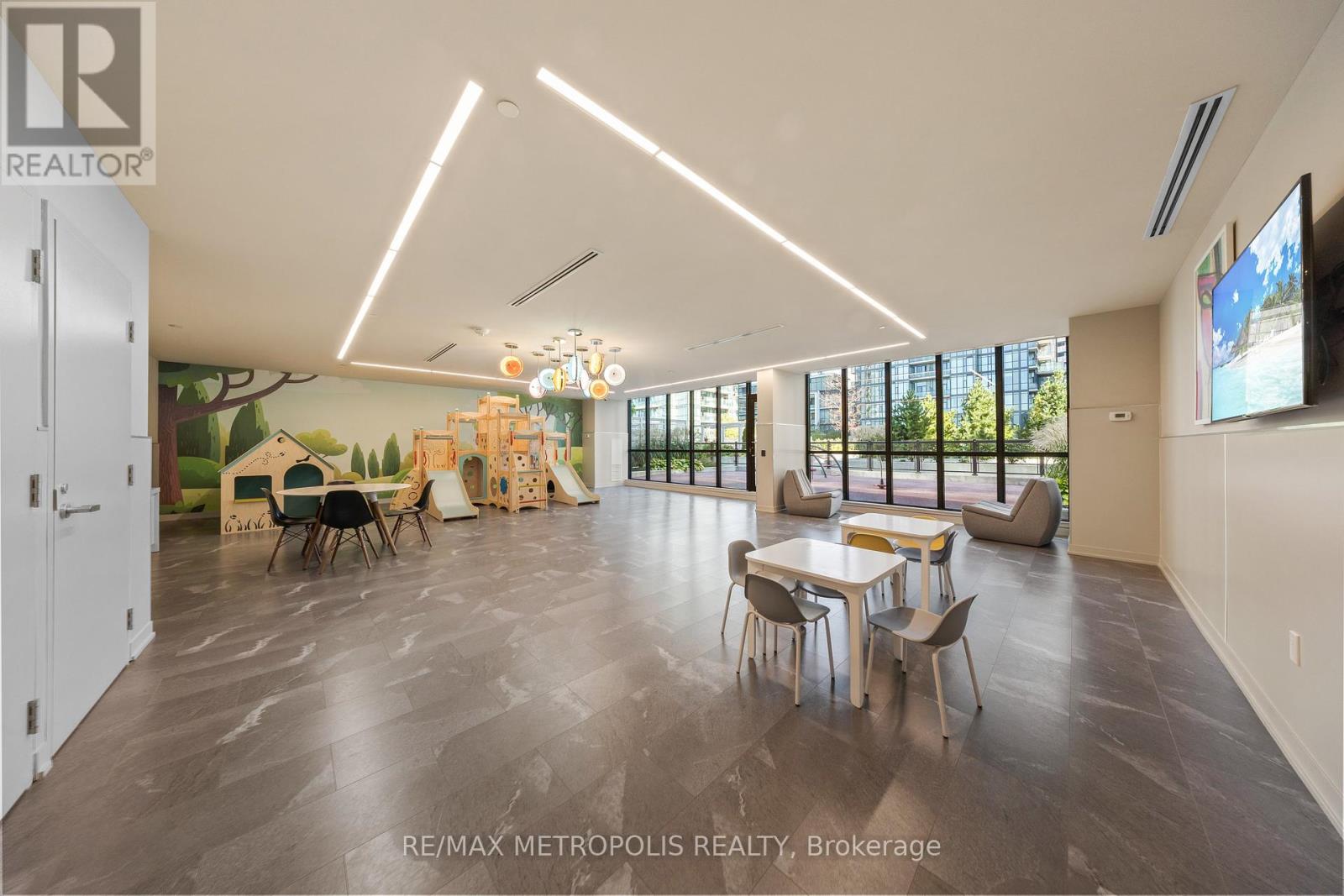420 - 4055 Parkside Village Drive S Mississauga, Ontario L5B 0K8
$640,000Maintenance, Common Area Maintenance, Insurance, Parking
$573.85 Monthly
Maintenance, Common Area Maintenance, Insurance, Parking
$573.85 MonthlyAbsolutely Spectacular Spacious beautifully designed 2-bedroom, 2-bathroom modern condo, where contemporary style meets everyday functionality. Enjoy the unique feature of this condo unit where both bedrooms offer direct access to a private balcony. This rare amenity enhances the appeal of both bedrooms, making it an exceptional space to relax and unwind. This unit features unobstructed view of the city with 10 foot ceiling, waterfall counter top, kitchen aid black stainless steel appliances, smooth ceiling upgraded window covering . Just Move In & Enjoy. Steps To Square One, Ymca, Library, Living Arts Centre, Sheridan College, Restaurants & Transportation. Gym/Games/Party/Meeting Rooms. Lounge/,Yoga Studio, Children Indoor Outdoor Play Areas & much more. **** EXTRAS **** All Elfs, Window Blinds, Kitchen Aid Appliances Including Fridge, Stove, Microwave, B/I Dishwasher. Washer And Dryer. One Parking And One Locker (id:24801)
Property Details
| MLS® Number | W9418037 |
| Property Type | Single Family |
| Community Name | Creditview |
| AmenitiesNearBy | Hospital, Park, Place Of Worship, Public Transit |
| CommunityFeatures | Pet Restrictions |
| ParkingSpaceTotal | 1 |
| ViewType | City View |
Building
| BathroomTotal | 2 |
| BedroomsAboveGround | 2 |
| BedroomsTotal | 2 |
| Amenities | Security/concierge, Exercise Centre, Recreation Centre, Storage - Locker |
| CoolingType | Central Air Conditioning |
| ExteriorFinish | Concrete |
| FireProtection | Security Guard, Smoke Detectors, Security System |
| FlooringType | Laminate, Carpeted |
| HeatingFuel | Natural Gas |
| HeatingType | Forced Air |
| SizeInterior | 799.9932 - 898.9921 Sqft |
| Type | Apartment |
Parking
| Underground |
Land
| Acreage | No |
| LandAmenities | Hospital, Park, Place Of Worship, Public Transit |
Rooms
| Level | Type | Length | Width | Dimensions |
|---|---|---|---|---|
| Flat | Living Room | 6.37 m | 3.16 m | 6.37 m x 3.16 m |
| Flat | Dining Room | 6.37 m | 3.16 m | 6.37 m x 3.16 m |
| Flat | Kitchen | 2.43 m | 2.43 m | 2.43 m x 2.43 m |
| Flat | Primary Bedroom | 3.53 m | 3.04 m | 3.53 m x 3.04 m |
| Flat | Bedroom 2 | 3.13 m | 2.77 m | 3.13 m x 2.77 m |
Interested?
Contact us for more information
Shoby Yogarajah
Salesperson
8321 Kennedy Rd #21-22
Markham, Ontario L3R 5N4

































