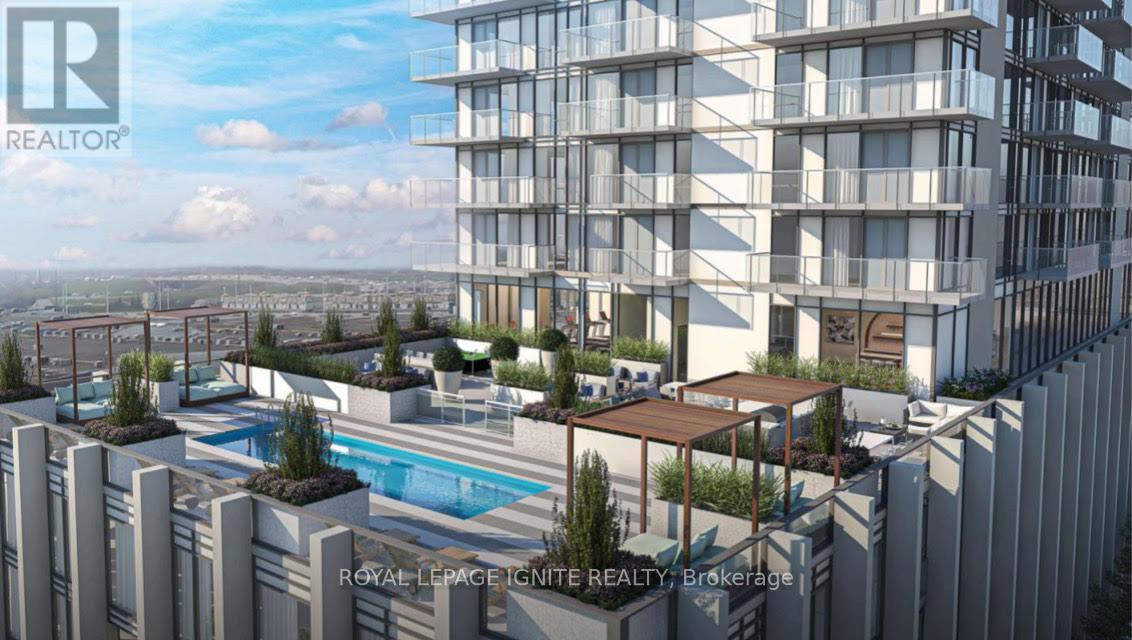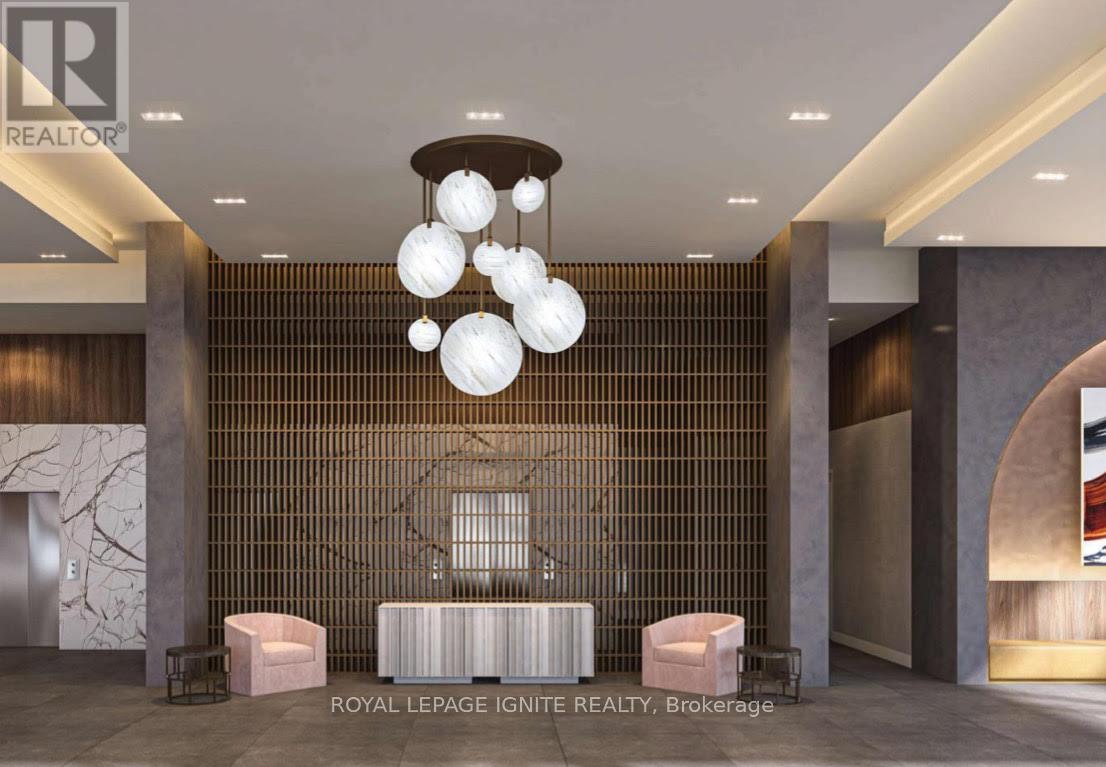420 - 27 Korda Gate Vaughan, Ontario L4K 0P6
$3,000 Monthly
Welcome to The Fifth at Charisma by Greenpark! Brand new, never lived-in 2-bedroom, 3-bathroomcorner unit with floor-to-ceiling 9 ft, . Features include premium laminate flooring, modern kitchen with upgraded quartz countertops, backsplash, full-size stainless steel appliances, and in-suite laundry with full-size washer & dryer. Spacious open-concept layout, smooth ceilings, and private primary ensuite for added comfort. Enjoy resort-style amenities: 24/7 concierge, gym, basketball/squash court, yoga room, theatre, games & billiards room, golf simulator, rooftop terrace with BBQs, outdoor pool &lounge, party/dining rooms, and co-working spaces. Steps to Vaughan Mills, minutes to Vaughan Metropolitan Centre Subway, Cortellucci Vaughan Hospital, schools, dining, and Highways 400/407/401.Includes 1 parking & 1 locker. (id:24801)
Property Details
| MLS® Number | N12453785 |
| Property Type | Single Family |
| Community Name | Vellore Village |
| Amenities Near By | Hospital, Park, Place Of Worship, Public Transit, Schools |
| Community Features | Pets Not Allowed |
| Features | Balcony |
| Parking Space Total | 1 |
| Pool Type | Outdoor Pool |
| Structure | Squash & Raquet Court |
| View Type | City View |
Building
| Bathroom Total | 3 |
| Bedrooms Above Ground | 2 |
| Bedrooms Total | 2 |
| Age | New Building |
| Amenities | Security/concierge, Exercise Centre, Visitor Parking, Storage - Locker |
| Cooling Type | Central Air Conditioning |
| Exterior Finish | Brick |
| Foundation Type | Concrete |
| Half Bath Total | 1 |
| Heating Fuel | Natural Gas |
| Heating Type | Forced Air |
| Size Interior | 900 - 999 Ft2 |
| Type | Apartment |
Parking
| Underground | |
| Garage |
Land
| Acreage | No |
| Land Amenities | Hospital, Park, Place Of Worship, Public Transit, Schools |
Rooms
| Level | Type | Length | Width | Dimensions |
|---|---|---|---|---|
| Main Level | Living Room | 3.99 m | 3.32 m | 3.99 m x 3.32 m |
| Main Level | Dining Room | 3.99 m | 3.32 m | 3.99 m x 3.32 m |
| Main Level | Kitchen | 2.4 m | 3.32 m | 2.4 m x 3.32 m |
| Main Level | Primary Bedroom | 3.05 m | 3.35 m | 3.05 m x 3.35 m |
| Main Level | Bedroom 2 | 3.02 m | 2.77 m | 3.02 m x 2.77 m |
| Main Level | Other | 2.9 m | 2.22 m | 2.9 m x 2.22 m |
| Main Level | Foyer | 1.52 m | 2.77 m | 1.52 m x 2.77 m |
Contact Us
Contact us for more information
Nivethika Athesivan
Broker
(416) 459-9054
waranteam.ca/
D2 - 795 Milner Avenue
Toronto, Ontario M1B 3C3
(416) 282-3333
(416) 272-3333
www.igniterealty.ca
Waran Athesivan
Salesperson
D2 - 795 Milner Avenue
Toronto, Ontario M1B 3C3
(416) 282-3333
(416) 272-3333
www.igniterealty.ca
Thiva Athesivan
Salesperson
D2 - 795 Milner Avenue
Toronto, Ontario M1B 3C3
(416) 282-3333
(416) 272-3333
www.igniterealty.ca





