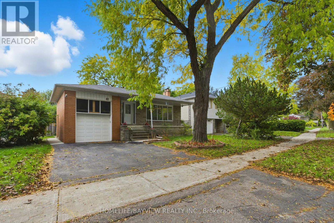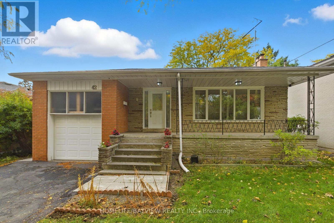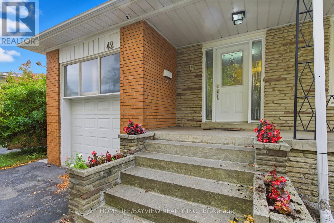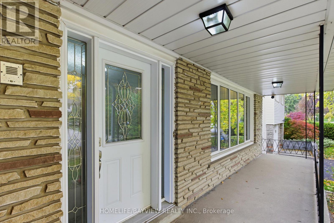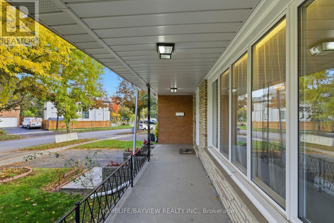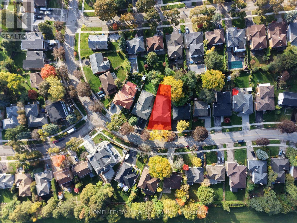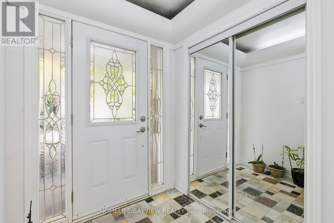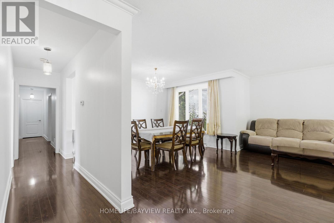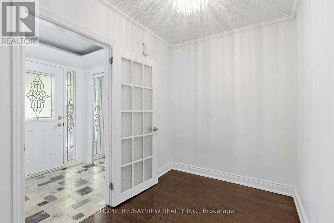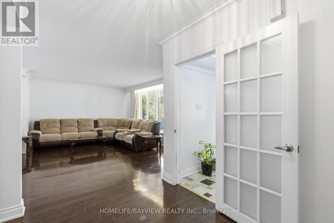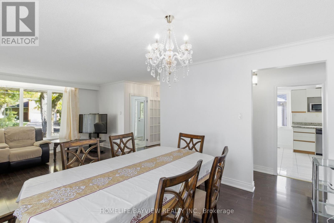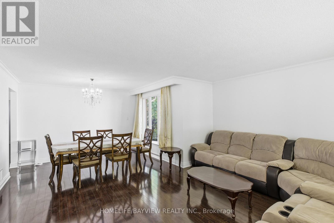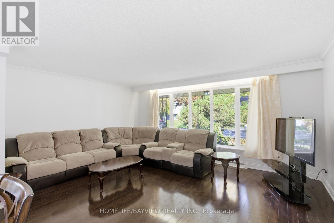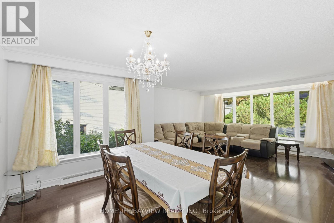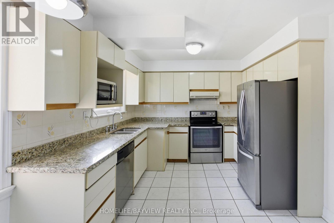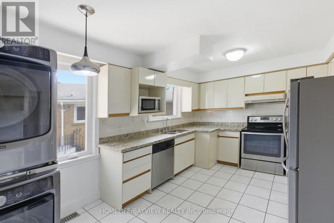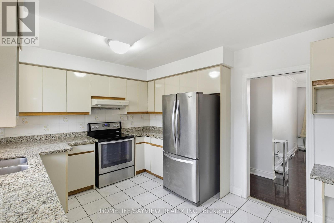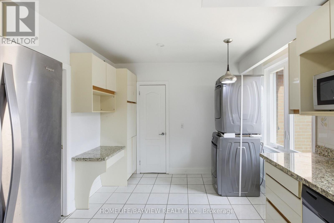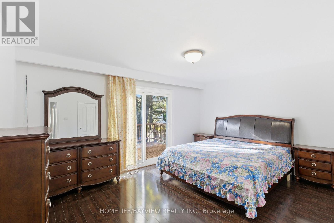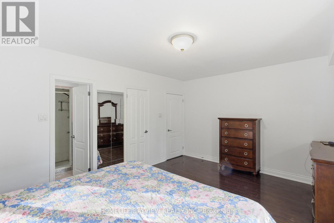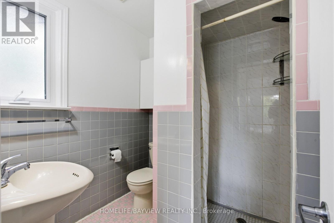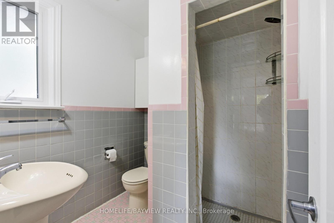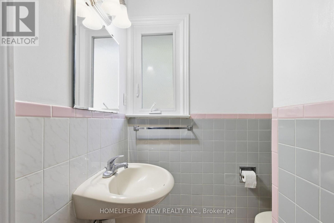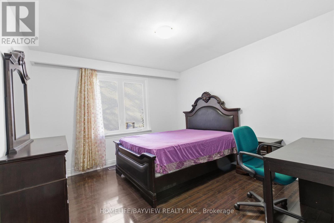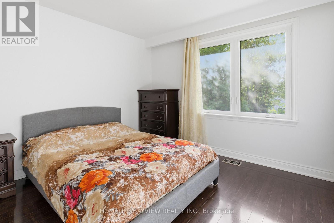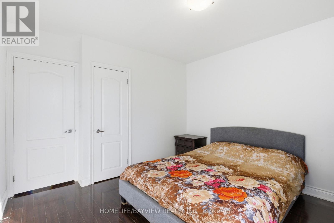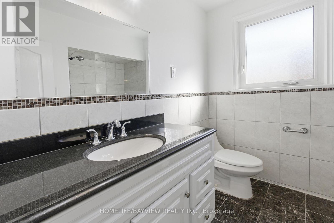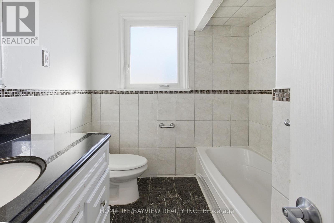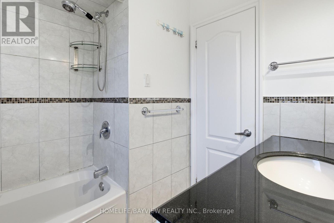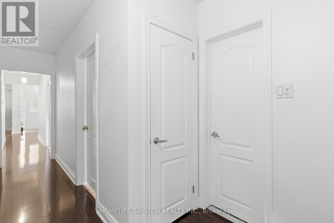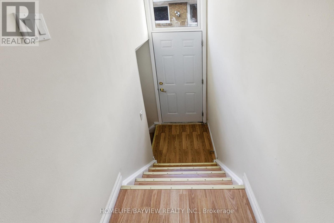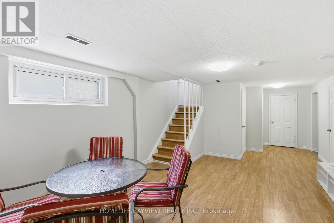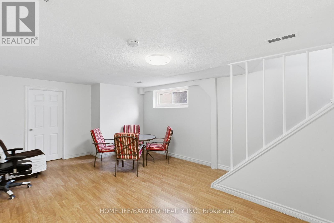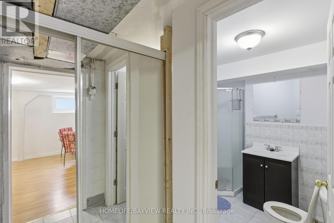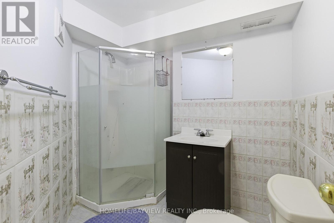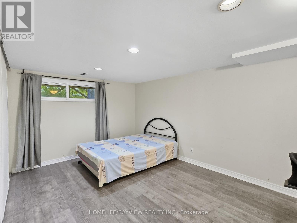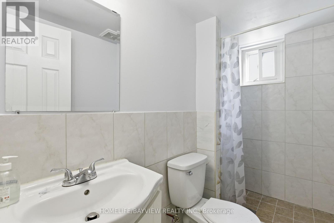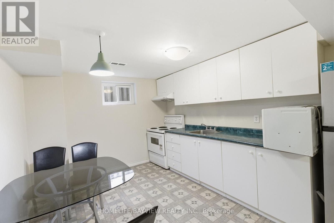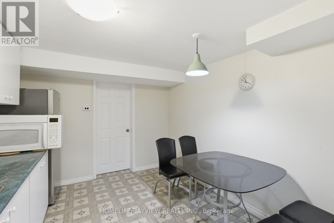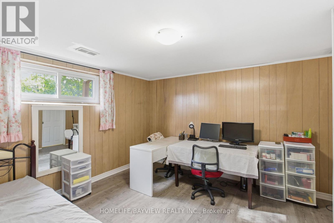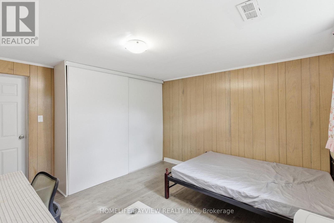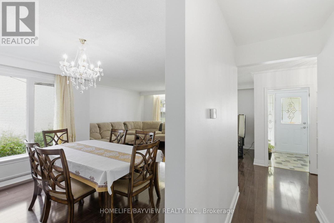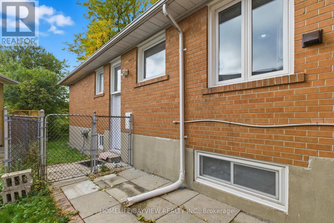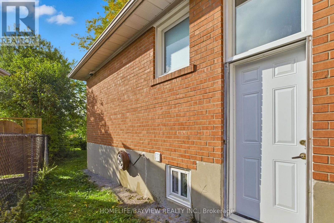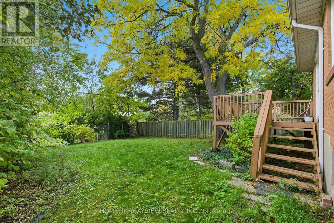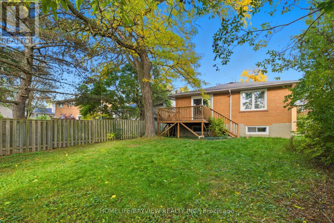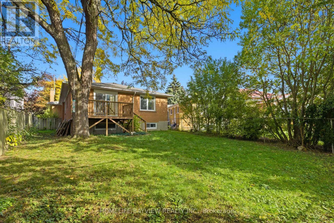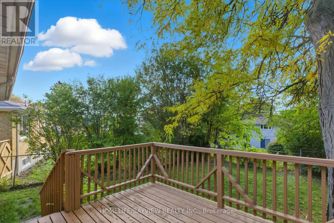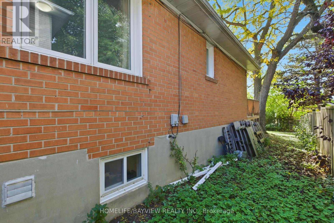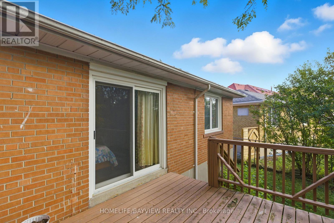42 Tollerton Avenue Toronto, Ontario M2K 2H3
$1,588,000
Discover exceptional value in the prestigious Bayview Woods community. This spacious and beautifully maintained 3+3 bedroom detached bungalow sits on a prime 57 x 136 ft lot, featuring a finished basement with a separate entrance, ideal for an extended family or potential rental income. The home boasts a bright, open-concept layout with large windows that flood the interior with natural light, a walk-out deck from the primary bedroom, and a private, fully fenced backyard surrounded by mature trees. Perfectly situated just steps from public transit, top-rated schools, parks, and shopping, this property combines comfort, convenience, and lifestyle in one of North York's most sought after neighborhood. An exceptional opportunity to own a charming family home in a truly desirable location! (id:24801)
Property Details
| MLS® Number | C12487878 |
| Property Type | Single Family |
| Community Name | Bayview Woods-Steeles |
| Parking Space Total | 3 |
Building
| Bathroom Total | 4 |
| Bedrooms Above Ground | 3 |
| Bedrooms Below Ground | 3 |
| Bedrooms Total | 6 |
| Age | 51 To 99 Years |
| Appliances | Dishwasher, Dryer, Microwave, Stove, Washer, Refrigerator |
| Architectural Style | Bungalow |
| Basement Development | Finished |
| Basement Features | Separate Entrance |
| Basement Type | N/a (finished), N/a |
| Construction Style Attachment | Detached |
| Cooling Type | Central Air Conditioning |
| Exterior Finish | Brick |
| Fireplace Present | Yes |
| Fireplace Total | 1 |
| Flooring Type | Hardwood, Laminate, Tile |
| Foundation Type | Unknown |
| Heating Fuel | Natural Gas |
| Heating Type | Forced Air |
| Stories Total | 1 |
| Size Interior | 1,500 - 2,000 Ft2 |
| Type | House |
| Utility Water | Municipal Water |
Parking
| Garage |
Land
| Acreage | No |
| Sewer | Sanitary Sewer |
| Size Depth | 136 Ft ,9 In |
| Size Frontage | 57 Ft ,2 In |
| Size Irregular | 57.2 X 136.8 Ft |
| Size Total Text | 57.2 X 136.8 Ft |
| Zoning Description | Residential |
Rooms
| Level | Type | Length | Width | Dimensions |
|---|---|---|---|---|
| Basement | Bedroom 4 | 4 m | 3.9 m | 4 m x 3.9 m |
| Basement | Bedroom 5 | 5.14 m | 3.3 m | 5.14 m x 3.3 m |
| Basement | Bedroom | 4.9 m | 3.96 m | 4.9 m x 3.96 m |
| Basement | Family Room | 4.89 m | 4.04 m | 4.89 m x 4.04 m |
| Basement | Bathroom | 2.45 m | 2.23 m | 2.45 m x 2.23 m |
| Basement | Bathroom | 2.23 m | 1.56 m | 2.23 m x 1.56 m |
| Basement | Foyer | 3.99 m | 3.25 m | 3.99 m x 3.25 m |
| Basement | Cold Room | 8.02 m | 1.39 m | 8.02 m x 1.39 m |
| Main Level | Primary Bedroom | 4.85 m | 3.64 m | 4.85 m x 3.64 m |
| Main Level | Bedroom 2 | 3.38 m | 3.34 m | 3.38 m x 3.34 m |
| Main Level | Bedroom 3 | 3.8 m | 3.53 m | 3.8 m x 3.53 m |
| Main Level | Living Room | 5.37 m | 4 m | 5.37 m x 4 m |
| Main Level | Dining Room | 3.77 m | 3.22 m | 3.77 m x 3.22 m |
| Main Level | Kitchen | 4.9 m | 3.24 m | 4.9 m x 3.24 m |
| Main Level | Bathroom | 1.97 m | 1.89 m | 1.97 m x 1.89 m |
| Main Level | Bathroom | 2.3 m | 1.4 m | 2.3 m x 1.4 m |
| Main Level | Den | 1.95 m | 1.4 m | 1.95 m x 1.4 m |
| Main Level | Foyer | 1.81 m | 1.78 m | 1.81 m x 1.78 m |
Utilities
| Electricity | Installed |
| Sewer | Installed |
Contact Us
Contact us for more information
Ali Filsoof
Broker
505 Hwy 7 Suite 201
Thornhill, Ontario L3T 7T1
(905) 889-2200
(905) 889-3322
Sattar Erfanian Pour
Broker
(416) 930-0908
sattarrealty.ca/
www.facebook.com/SattarRealty/
x.com/Sattar_Erfanian
www.linkedin.com/in/sattar-erfanian-pour/
505 Hwy 7 Suite 201
Thornhill, Ontario L3T 7T1
(905) 889-2200
(905) 889-3322


