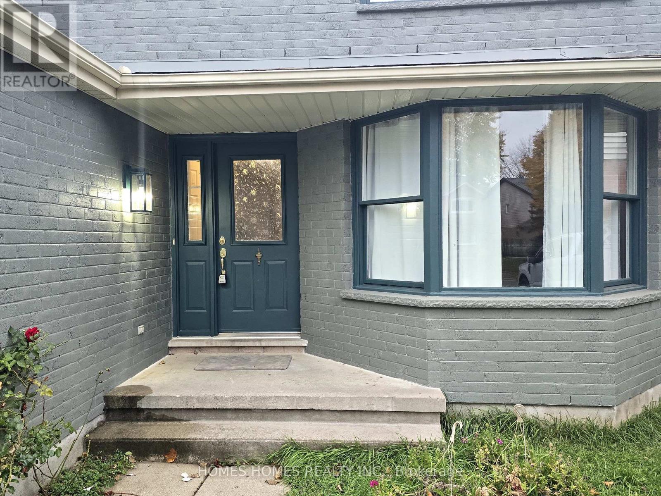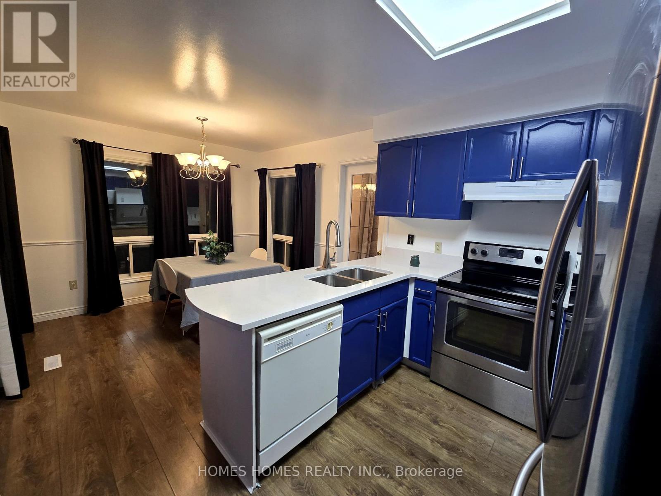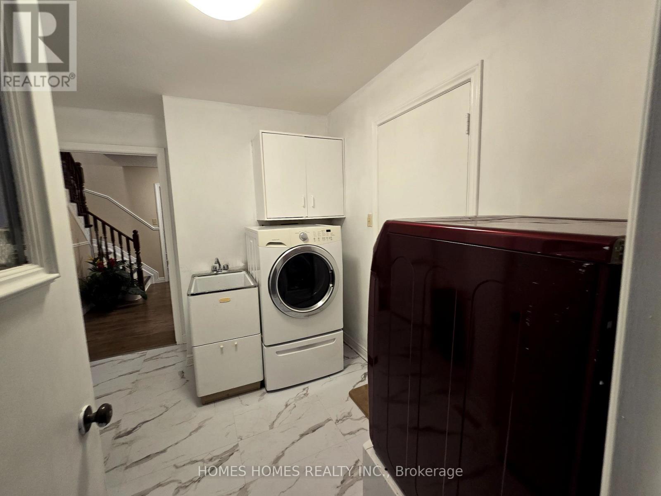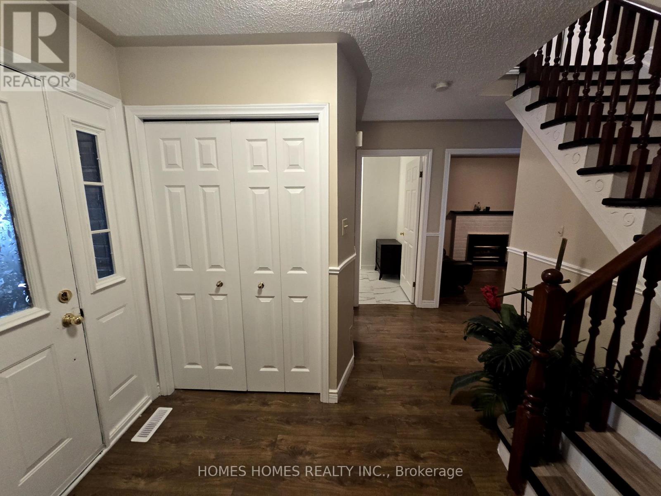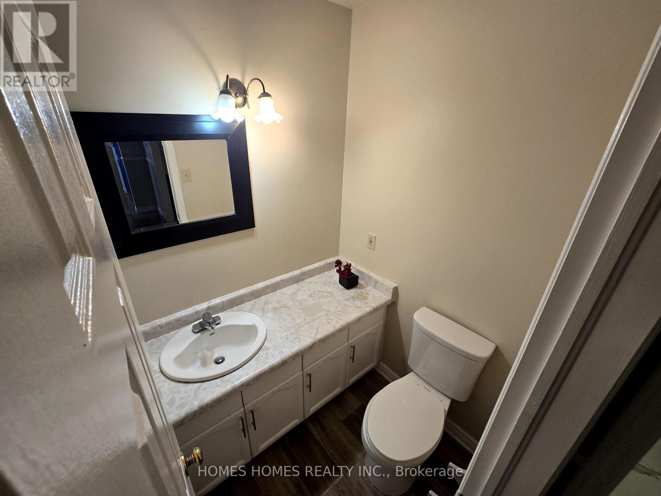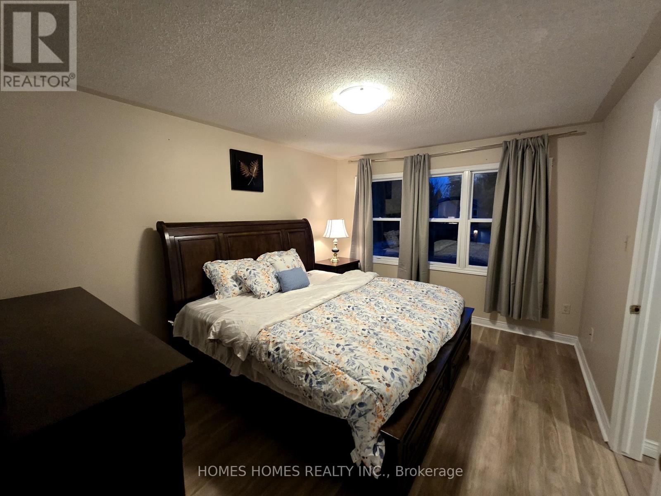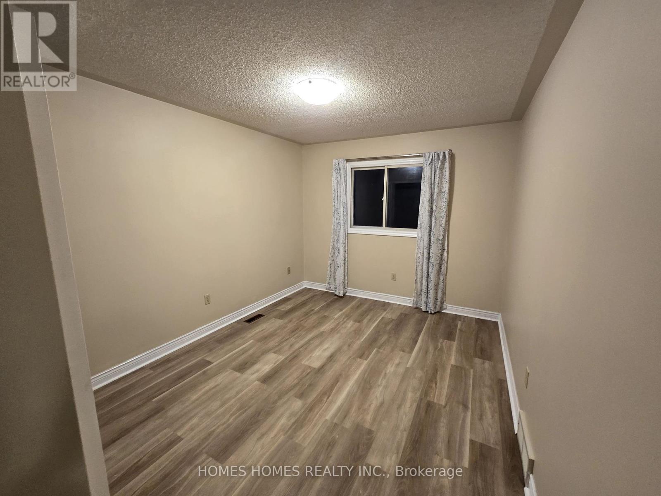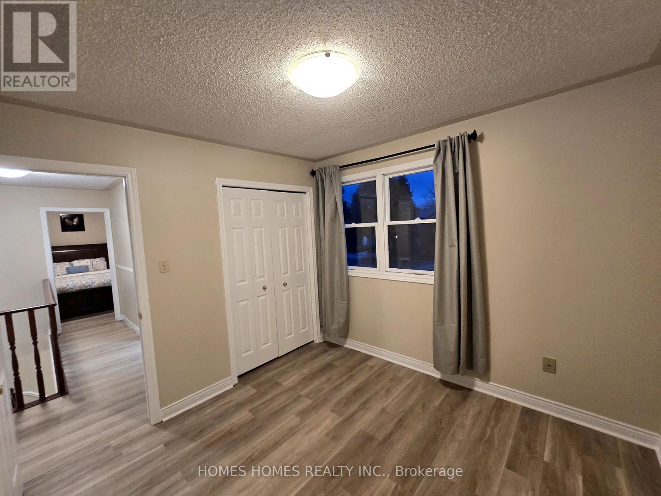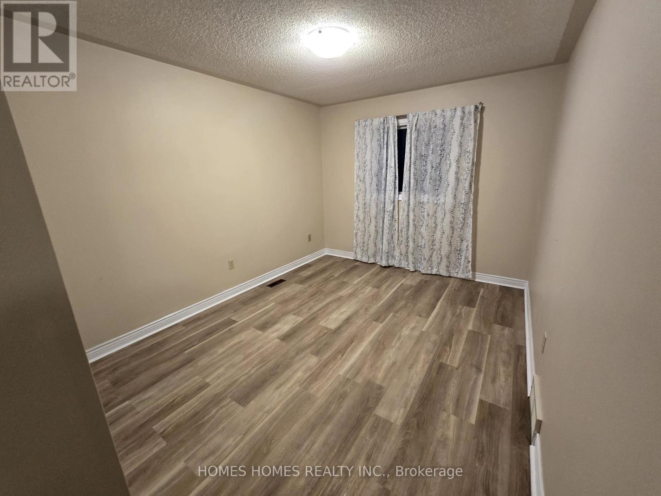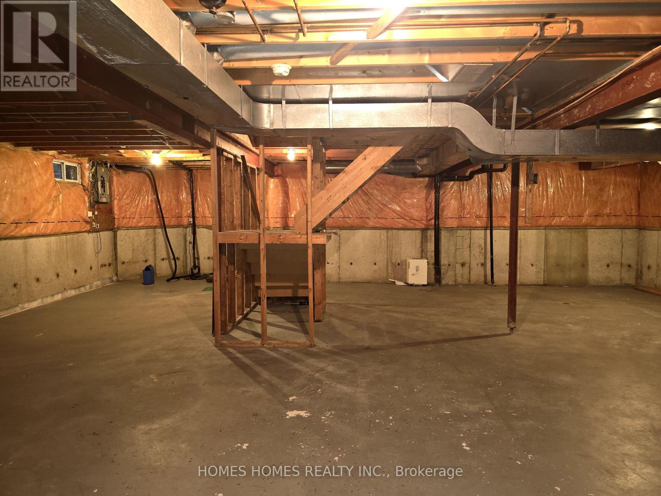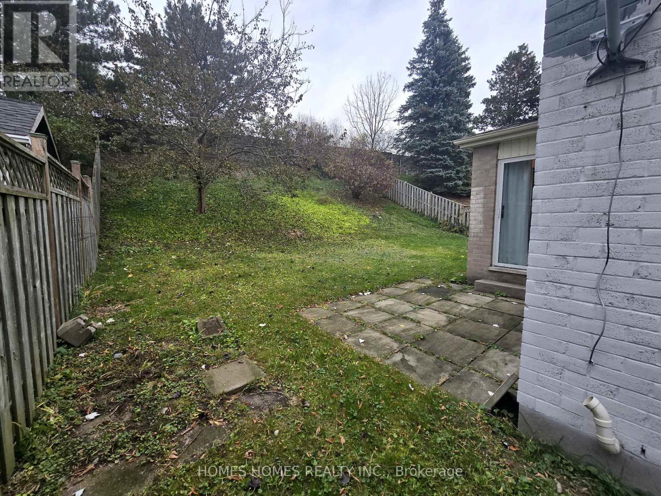42 Laurel Street London, Ontario N6H 4W4
$720,000
Experience the ultimate charm of this stunning North Facing family home, perfectly situated in ""West End Oakridge Meadows "" area, an unbeatable location at a price that cannot be beat. Spanning across 4 spacious bedrooms, 2.5 elegant baths, and boasting a separate living room and cozy family room with a fireplace, this beautiful home is designed to bring families together in its warm, inviting spaces. Highlights include a kitchen with stainless steel appliances, ample storage, bright breakfast nook, master suite with ensuite bath and walk-in closet, and double garage with garage entry and plenty of driveway parking for 4 cars. Additional highlights include a double garage with driveway parking for 4 cars, garage entry to the home, and a separate laundry room entrance. Located just minutes away from schools like shopping areas, University. Perfect for first-time buyers, growing families, and savvy investors, this incredible home offers the perfect blend of comfort, style, and practicality, making it an absolute must-see - schedule a visit today! (id:24801)
Property Details
| MLS® Number | X11940895 |
| Property Type | Single Family |
| Community Name | North M |
| Features | Sloping, Carpet Free, Sump Pump |
| Parking Space Total | 6 |
| Structure | Porch |
| View Type | City View |
Building
| Bathroom Total | 3 |
| Bedrooms Above Ground | 4 |
| Bedrooms Total | 4 |
| Appliances | Water Heater, Garage Door Opener Remote(s) |
| Basement Development | Unfinished |
| Basement Type | N/a (unfinished) |
| Construction Style Attachment | Detached |
| Cooling Type | Central Air Conditioning |
| Exterior Finish | Brick, Vinyl Siding |
| Fireplace Present | Yes |
| Fireplace Total | 1 |
| Flooring Type | Laminate |
| Foundation Type | Poured Concrete |
| Half Bath Total | 1 |
| Heating Fuel | Natural Gas |
| Heating Type | Forced Air |
| Stories Total | 2 |
| Type | House |
| Utility Water | Municipal Water |
Parking
| Attached Garage |
Land
| Acreage | No |
| Size Depth | 151 Ft |
| Size Frontage | 41 Ft ,6 In |
| Size Irregular | 41.55 X 151.04 Ft |
| Size Total Text | 41.55 X 151.04 Ft |
Rooms
| Level | Type | Length | Width | Dimensions |
|---|---|---|---|---|
| Second Level | Bedroom | 4.19 m | 3.32 m | 4.19 m x 3.32 m |
| Second Level | Bedroom 2 | 3.5 m | 3.04 m | 3.5 m x 3.04 m |
| Second Level | Bedroom 3 | 4.52 m | 3.02 m | 4.52 m x 3.02 m |
| Second Level | Bedroom 4 | 3.02 m | 2.97 m | 3.02 m x 2.97 m |
| Main Level | Living Room | 5.13 m | 3.14 m | 5.13 m x 3.14 m |
| Main Level | Family Room | 4.82 m | 3.2 m | 4.82 m x 3.2 m |
| Main Level | Dining Room | 3.14 m | 3.4 m | 3.14 m x 3.4 m |
| Main Level | Kitchen | 5.38 m | 3.14 m | 5.38 m x 3.14 m |
| Main Level | Laundry Room | 2.64 m | 2.56 m | 2.64 m x 2.56 m |
https://www.realtor.ca/real-estate/27843061/42-laurel-street-london-north-m
Contact Us
Contact us for more information
Arminder Kaur Kainth
Broker
www.youtube.com/embed/WVlLxAYJAQI
www.bhsh.ca/
www.facebook.com/realestatearminder/
www.linkedin.com/in/arminder-kaur-kainth-7b9560161/
(647) 544-3001
HTTP://www.homeshomes.ca
Rany Singh Kainth
Broker of Record
(647) 544-3001
HTTP://www.homeshomes.ca



