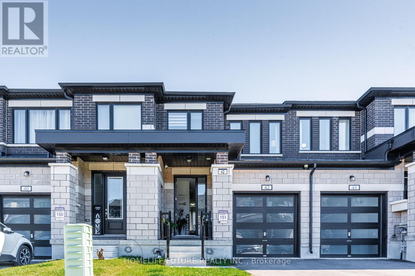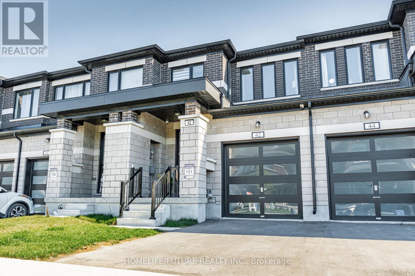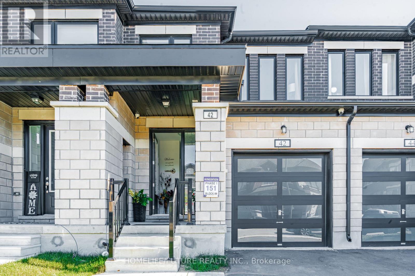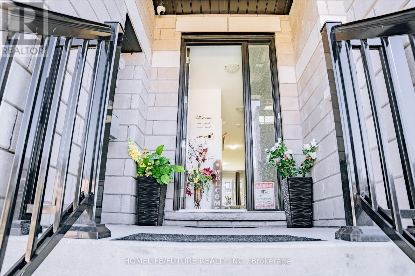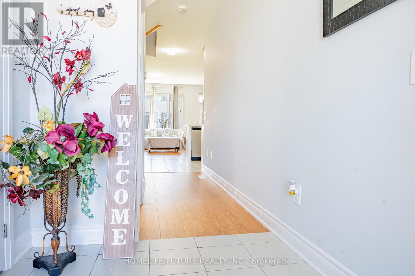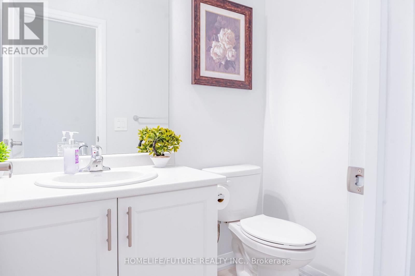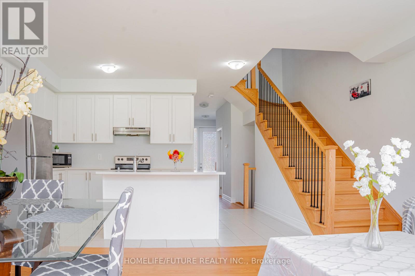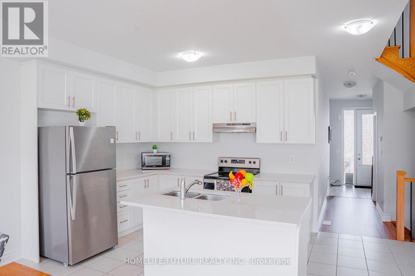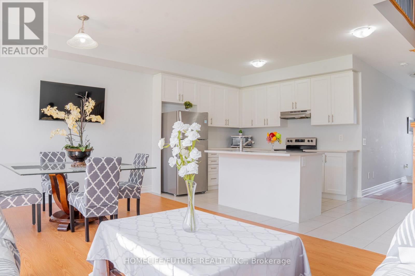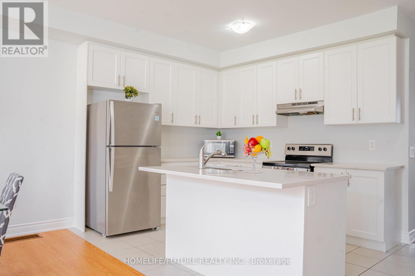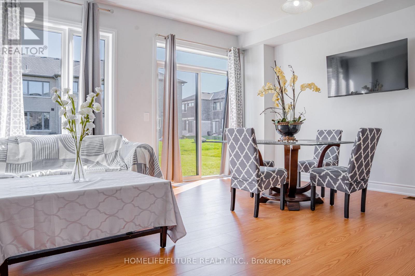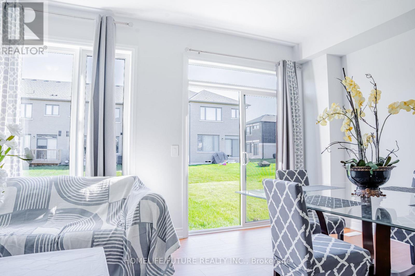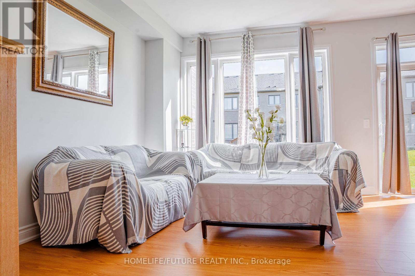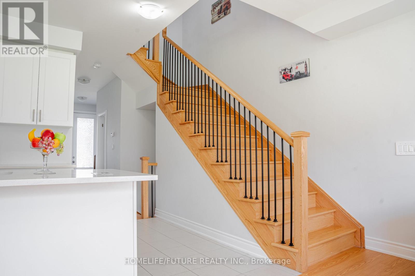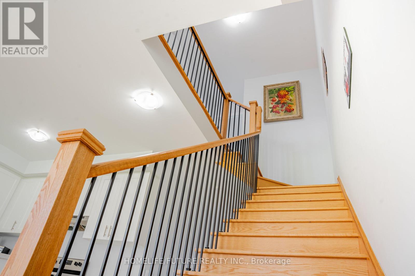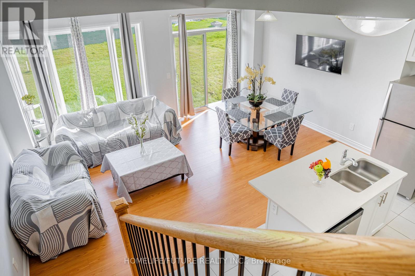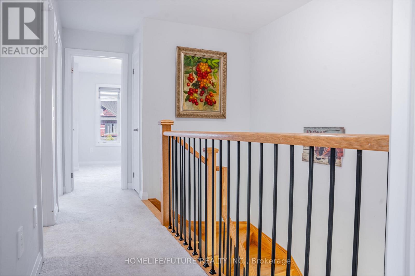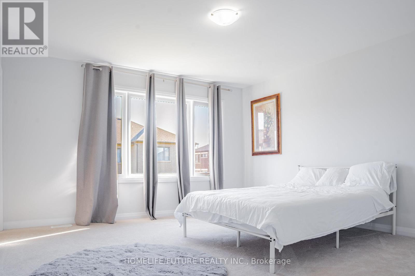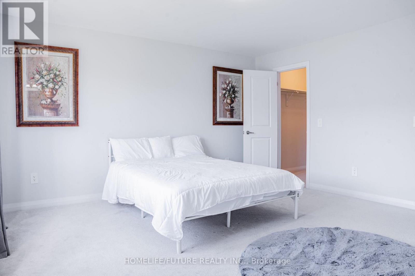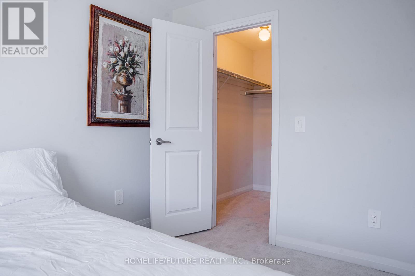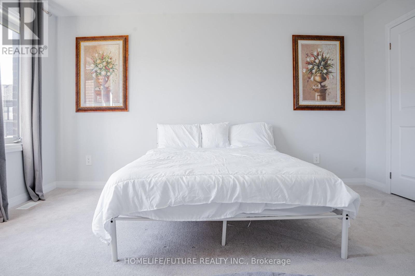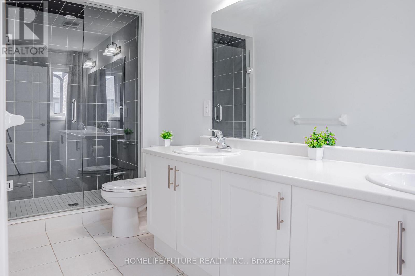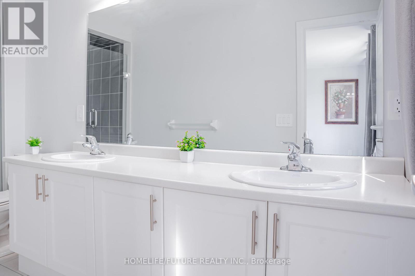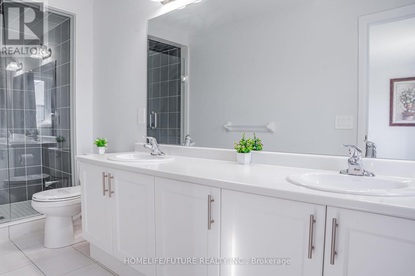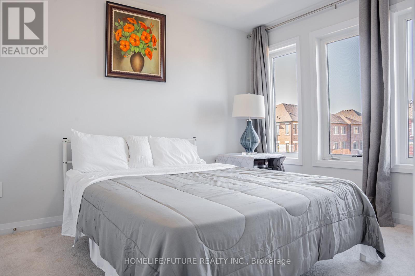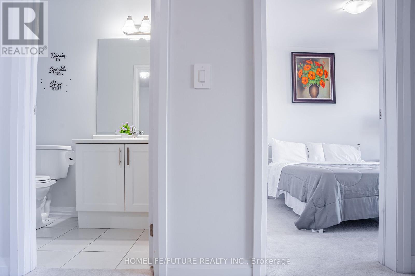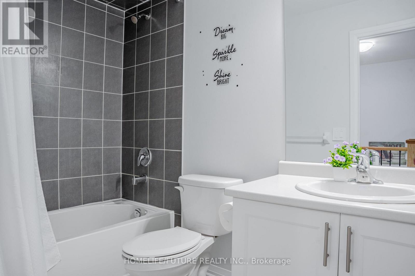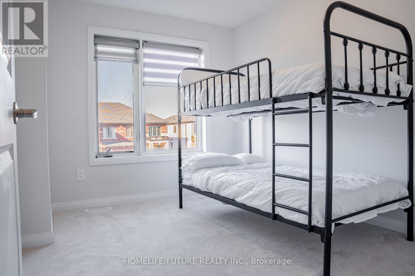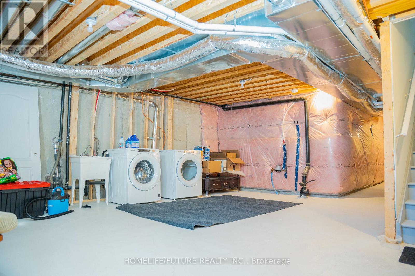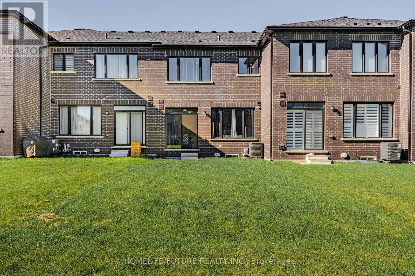42 Keenan Street Kawartha Lakes, Ontario K9V 6C2
$499,990
The Bright, Open-Concept Layout Provides A Versatile Space, Ideal For Both Daily Living And Entertaining. The Modern Kitchen Is Equipped With Quartz Countertops And Stainless Steel Appliances. A Carpet-Free Wooden Staircase With Metal Balusters Upgrade Contributes To The Contemporary Aesthetic. This Home Boasts Exceptional Convenience Due To Its Prime Location. Residents Will Appreciate Proximity To Lindsay Square Mall, Fleming College, And Ross Memorial Hospital. A Wide Array Of Essential Amenities, Including Loblaws, Canadian Tire, Rona, And Various Dining Options Such As Harvey's And Tim Hortons, Are All Easily Accessible. Additionally, Schools And Parks Are Within Easy Reach. The Master Bedroom Includes A Walk-In Closet And A Full Ensuite Bathroom, Enhancing Comfort And Privacy. This Property Is A Compelling Option For Buyers Seeking A Well-Appointed Home In A Highly Desirable And Accessible Location. (id:24801)
Property Details
| MLS® Number | X12379348 |
| Property Type | Single Family |
| Community Name | Lindsay |
| Amenities Near By | Golf Nearby, Hospital, Park, Public Transit, Schools |
| Equipment Type | Water Heater - Tankless |
| Parking Space Total | 2 |
| Rental Equipment Type | Water Heater - Tankless |
| Structure | Porch |
Building
| Bathroom Total | 3 |
| Bedrooms Above Ground | 3 |
| Bedrooms Total | 3 |
| Appliances | Oven - Built-in, Range, Water Heater, Water Treatment, Dishwasher, Stove, Window Coverings, Refrigerator |
| Basement Type | Full |
| Construction Status | Insulation Upgraded |
| Construction Style Attachment | Attached |
| Cooling Type | Central Air Conditioning, Ventilation System |
| Exterior Finish | Brick, Concrete Block |
| Fire Protection | Smoke Detectors |
| Flooring Type | Carpeted, Ceramic |
| Foundation Type | Concrete, Poured Concrete |
| Half Bath Total | 1 |
| Heating Fuel | Natural Gas |
| Heating Type | Forced Air |
| Stories Total | 2 |
| Size Interior | 1,100 - 1,500 Ft2 |
| Type | Row / Townhouse |
| Utility Water | Municipal Water |
Parking
| Garage |
Land
| Acreage | No |
| Land Amenities | Golf Nearby, Hospital, Park, Public Transit, Schools |
| Landscape Features | Landscaped |
| Sewer | Sanitary Sewer |
| Size Depth | 108 Ft |
| Size Frontage | 19 Ft ,8 In |
| Size Irregular | 19.7 X 108 Ft |
| Size Total Text | 19.7 X 108 Ft |
Rooms
| Level | Type | Length | Width | Dimensions |
|---|---|---|---|---|
| Second Level | Primary Bedroom | 4.37 m | 4.11 m | 4.37 m x 4.11 m |
| Second Level | Bedroom 2 | 3.66 m | 2.84 m | 3.66 m x 2.84 m |
| Second Level | Bedroom 3 | 3.17 m | 2.72 m | 3.17 m x 2.72 m |
| Second Level | Bathroom | 4.19 m | 1.5 m | 4.19 m x 1.5 m |
| Second Level | Bathroom | 2.54 m | 1.45 m | 2.54 m x 1.45 m |
| Main Level | Kitchen | 4.6 m | 2.92 m | 4.6 m x 2.92 m |
| Main Level | Dining Room | 5.71 m | 3.86 m | 5.71 m x 3.86 m |
| Main Level | Living Room | 5.71 m | 3.86 m | 5.71 m x 3.86 m |
| Main Level | Bathroom | 1.8 m | 1.24 m | 1.8 m x 1.24 m |
https://www.realtor.ca/real-estate/28810600/42-keenan-street-kawartha-lakes-lindsay-lindsay
Contact Us
Contact us for more information
Balamurali Sivagnanasundaram
Broker
7 Eastvale Drive Unit 205
Markham, Ontario L3S 4N8
(905) 201-9977
(905) 201-9229


