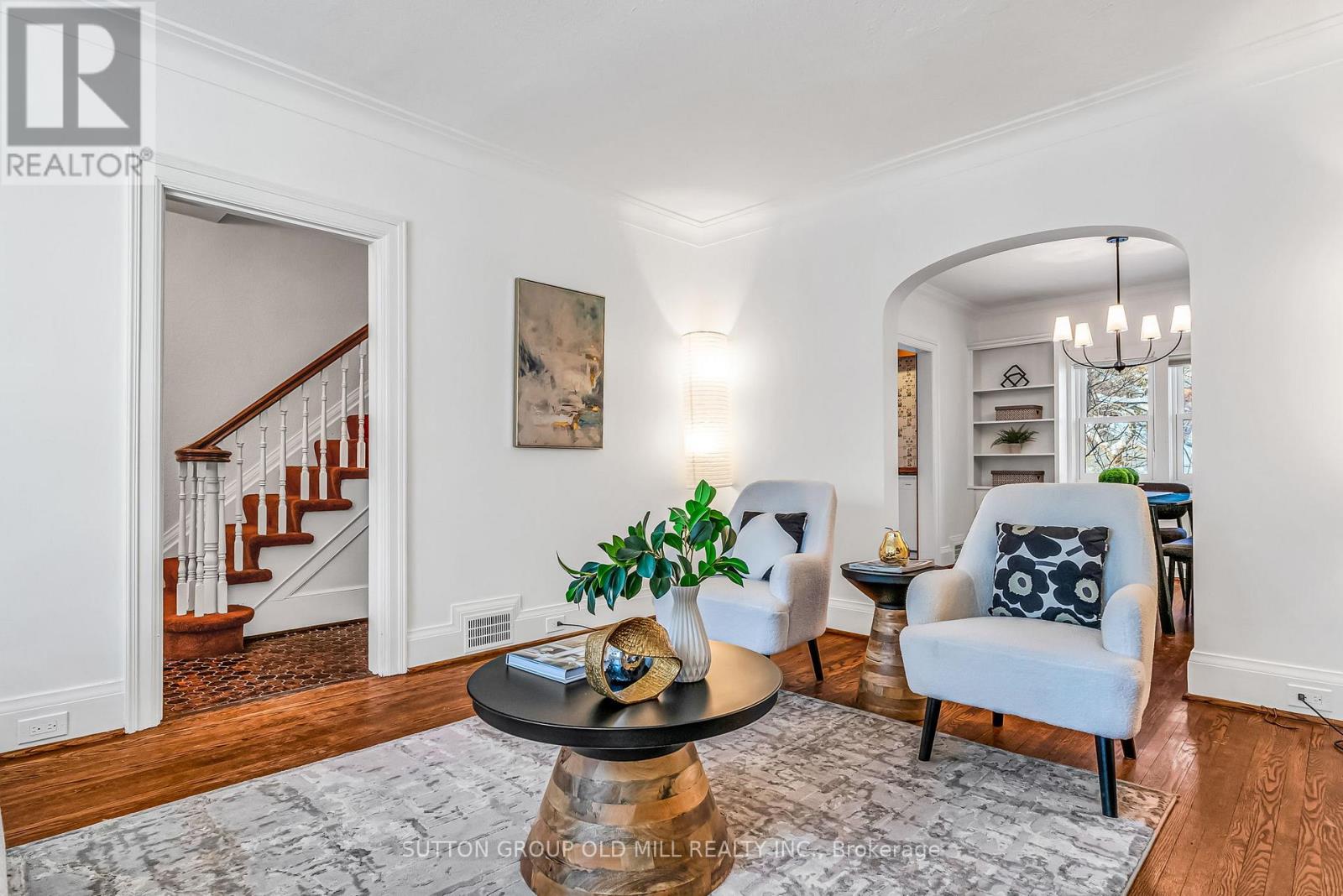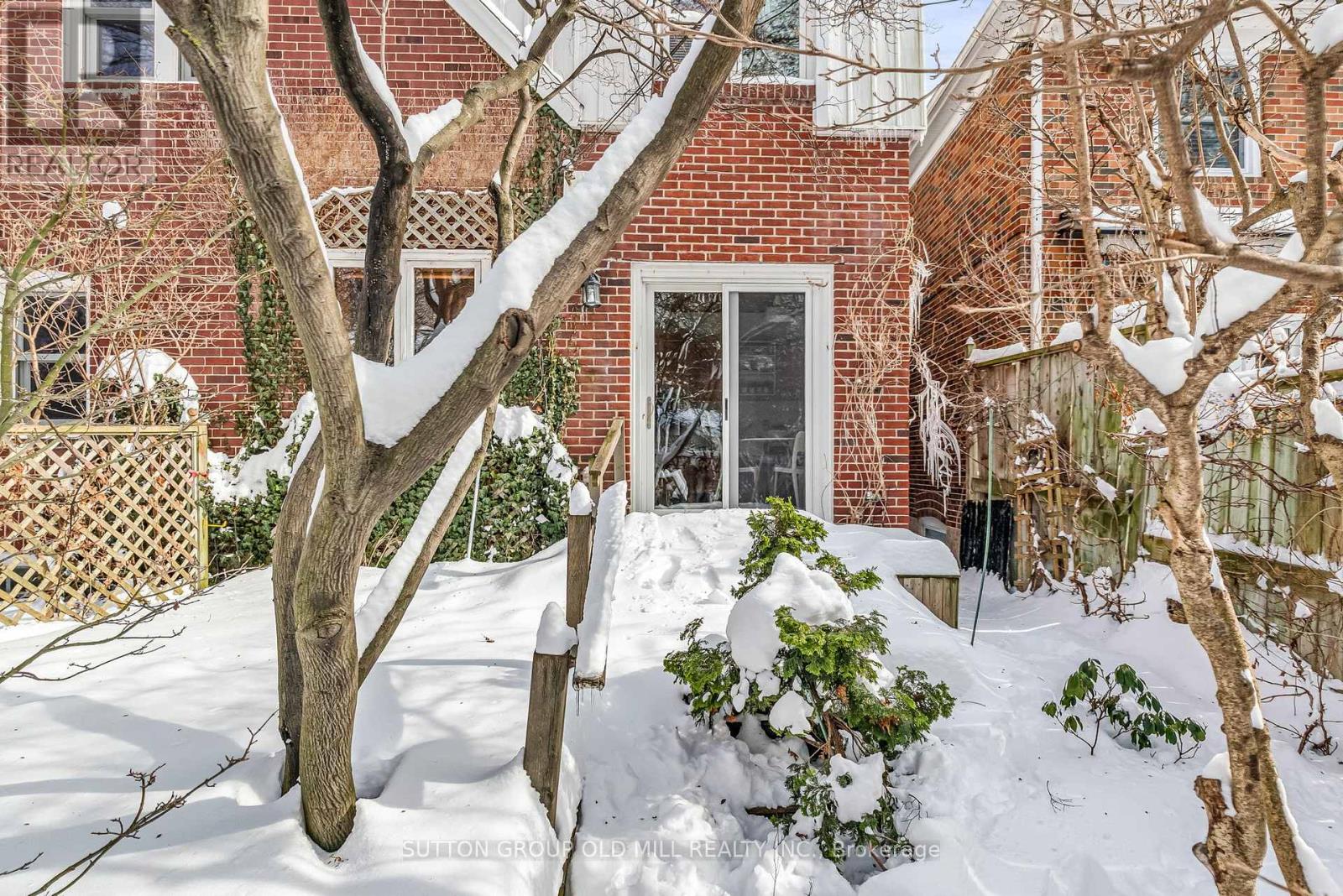42 Elsfield Road Toronto, Ontario M8Y 3R5
$1,449,000
Welcome to 42 Elsfield Road, a cherished family home offered for the first time in 58 years! Located in the heart of Sunnylea, one of West Toronto's most coveted neighbourhoods this property is just steps to Bloor Street West, Kingsway Village, and the Royal York subway station. The spacious main floor features generous principal rooms and a bright eat-in kitchen overlooking a charming backyard. Four well-sized bedrooms upstairs plus a fifth in the partially finished basement offer plenty of space for family and guests. An attached garage and private drive complete this rare opportunity. Whether you're looking to renovate or build your dream home, the possibilities are endless. Enjoy close proximity to parks, top-rated Sunnylea Junior School, Our Lady of Sorrows Catholic School, shops, and the best restaurants in The Kingsway. Quick access to the QEW and the lake ensures easy commuting and weekend getaways. Immediate possession available. Pre-listing home inspection available. Don't miss this rare chance to own in one of Toronto's finest neighbourhoods! Welcome to 42 Elsfield, welcome home. (id:24801)
Property Details
| MLS® Number | W11978488 |
| Property Type | Single Family |
| Community Name | Stonegate-Queensway |
| Parking Space Total | 3 |
Building
| Bathroom Total | 2 |
| Bedrooms Above Ground | 4 |
| Bedrooms Below Ground | 1 |
| Bedrooms Total | 5 |
| Appliances | Cooktop, Dishwasher, Dryer, Oven, Range, Refrigerator, Washer |
| Basement Development | Partially Finished |
| Basement Type | N/a (partially Finished) |
| Construction Style Attachment | Detached |
| Cooling Type | Central Air Conditioning |
| Exterior Finish | Brick |
| Fireplace Present | Yes |
| Flooring Type | Tile, Hardwood, Carpeted |
| Foundation Type | Block |
| Half Bath Total | 1 |
| Heating Fuel | Natural Gas |
| Heating Type | Forced Air |
| Stories Total | 2 |
| Type | House |
| Utility Water | Municipal Water |
Parking
| Attached Garage | |
| Garage |
Land
| Acreage | No |
| Sewer | Sanitary Sewer |
| Size Depth | 95 Ft |
| Size Frontage | 34 Ft ,6 In |
| Size Irregular | 34.5 X 95 Ft |
| Size Total Text | 34.5 X 95 Ft |
Rooms
| Level | Type | Length | Width | Dimensions |
|---|---|---|---|---|
| Second Level | Primary Bedroom | 3.58 m | 3.51 m | 3.58 m x 3.51 m |
| Second Level | Bedroom 2 | 3.63 m | 3.18 m | 3.63 m x 3.18 m |
| Second Level | Bedroom 3 | 4.55 m | 2.92 m | 4.55 m x 2.92 m |
| Second Level | Bedroom 4 | 3.15 m | 3 m | 3.15 m x 3 m |
| Second Level | Bathroom | 2.24 m | 1.96 m | 2.24 m x 1.96 m |
| Basement | Laundry Room | 3.91 m | 2.26 m | 3.91 m x 2.26 m |
| Basement | Cold Room | 2.29 m | 1.07 m | 2.29 m x 1.07 m |
| Basement | Bedroom 5 | 5.26 m | 3.4 m | 5.26 m x 3.4 m |
| Main Level | Foyer | 4.85 m | 1.3 m | 4.85 m x 1.3 m |
| Main Level | Living Room | 5.26 m | 3.71 m | 5.26 m x 3.71 m |
| Main Level | Dining Room | 3.56 m | 3.23 m | 3.56 m x 3.23 m |
| Main Level | Kitchen | 5.44 m | 3.02 m | 5.44 m x 3.02 m |
Contact Us
Contact us for more information
David Nichols
Salesperson
(416) 873-2671
davidnichols.com/
74 Jutland Rd #40
Toronto, Ontario M8Z 0G7
(416) 234-2424
(416) 234-2323

















































