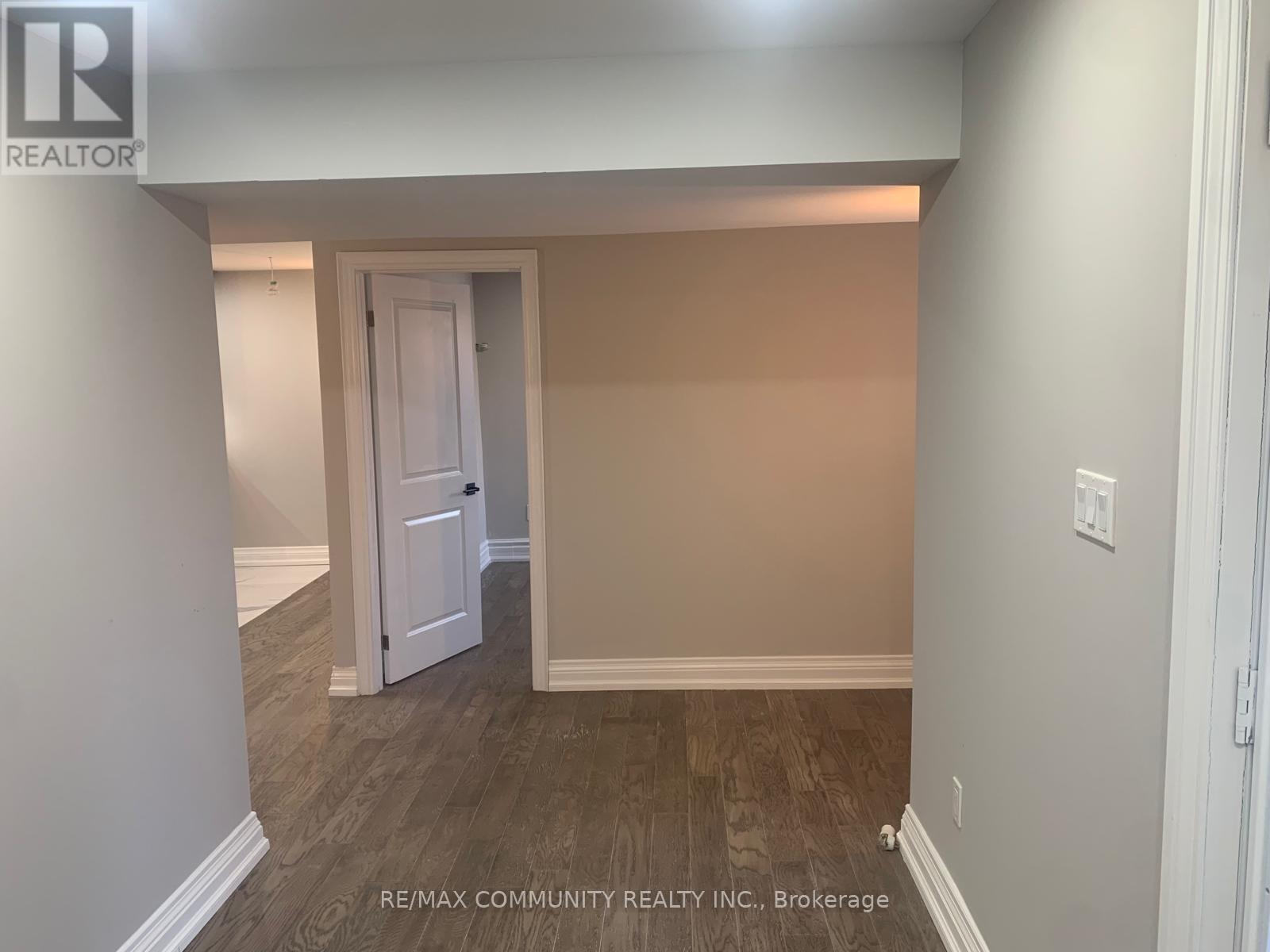42 Edgevalley Road Whitchurch-Stouffville, Ontario L4A 0B5
2 Bedroom
1 Bathroom
Central Air Conditioning
Forced Air
$1,990 Monthly
Be the first to enjoy this brand-new walkout basement in a peaceful Stouffville neighbourhood located on a quiet court. This open-concept living space boasts a beautifully upgraded eat-in kitchen with stainless steel appliances, ideal for cooking and entertaining. With 2 spacious bedrooms and a sleek 3-piece bathroom, this unit is move-in ready and perfect for modern living. Dont miss this incredible opportunity! **** EXTRAS **** Tenant has the right to use stainless steel appliances. (id:24801)
Property Details
| MLS® Number | N11923621 |
| Property Type | Single Family |
| Community Name | Stouffville |
| AmenitiesNearBy | Hospital, Park, Schools |
| Features | Ravine, Carpet Free |
| ParkingSpaceTotal | 1 |
| ViewType | View |
Building
| BathroomTotal | 1 |
| BedroomsAboveGround | 2 |
| BedroomsTotal | 2 |
| BasementDevelopment | Finished |
| BasementFeatures | Apartment In Basement, Walk Out |
| BasementType | N/a (finished) |
| ConstructionStyleAttachment | Detached |
| CoolingType | Central Air Conditioning |
| ExteriorFinish | Brick, Concrete |
| FlooringType | Hardwood |
| FoundationType | Brick |
| HeatingFuel | Natural Gas |
| HeatingType | Forced Air |
| StoriesTotal | 2 |
| Type | House |
| UtilityWater | Municipal Water |
Land
| Acreage | No |
| LandAmenities | Hospital, Park, Schools |
| Sewer | Sanitary Sewer |
| SizeDepth | 97 Ft ,2 In |
| SizeFrontage | 40 Ft |
| SizeIrregular | 40.06 X 97.19 Ft |
| SizeTotalText | 40.06 X 97.19 Ft |
Rooms
| Level | Type | Length | Width | Dimensions |
|---|---|---|---|---|
| Basement | Living Room | 5.49 m | 2.1 m | 5.49 m x 2.1 m |
| Basement | Bedroom 2 | 3.2 m | 2.92 m | 3.2 m x 2.92 m |
Utilities
| Sewer | Available |
Interested?
Contact us for more information
Siva Sithamparanathan
Broker
RE/MAX Community Realty Inc.
203 - 1265 Morningside Ave
Toronto, Ontario M1B 3V9
203 - 1265 Morningside Ave
Toronto, Ontario M1B 3V9






















