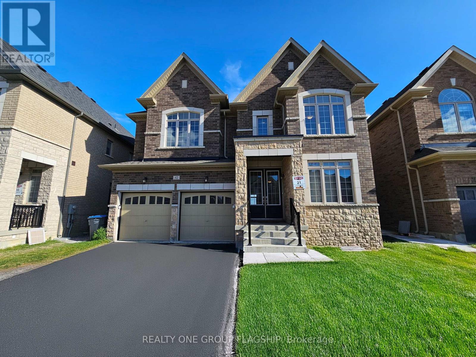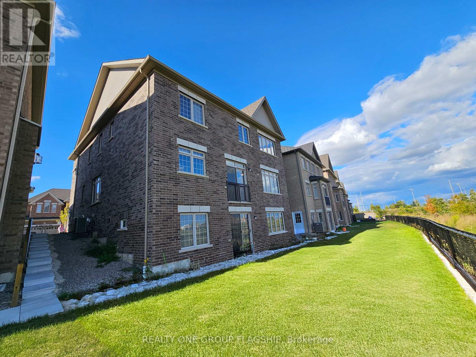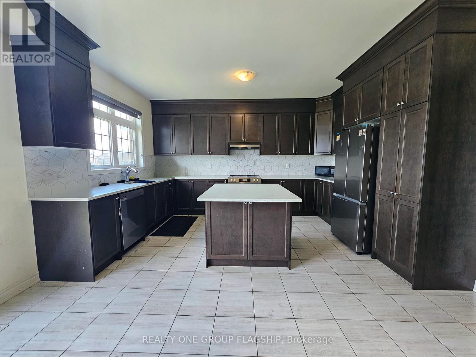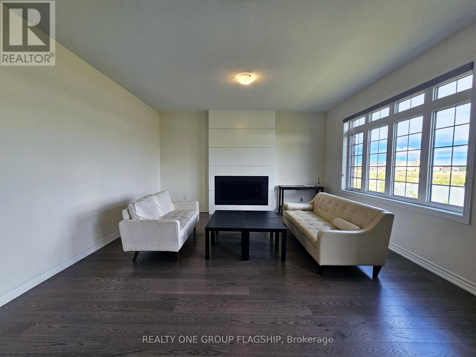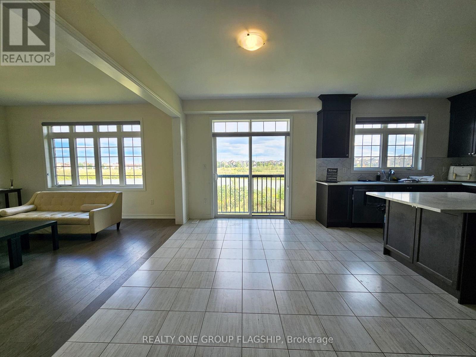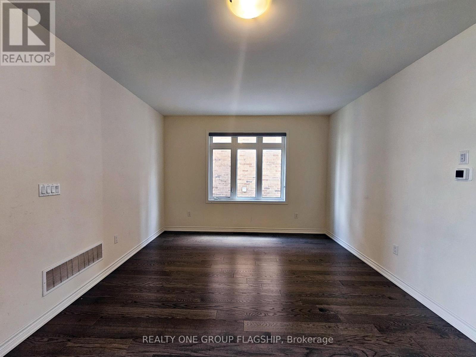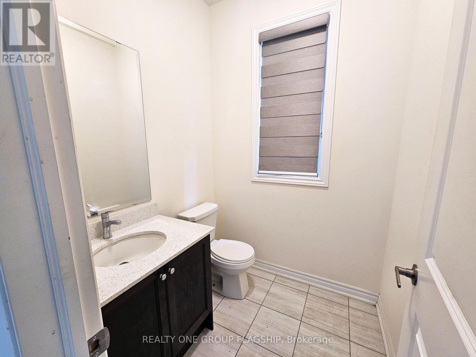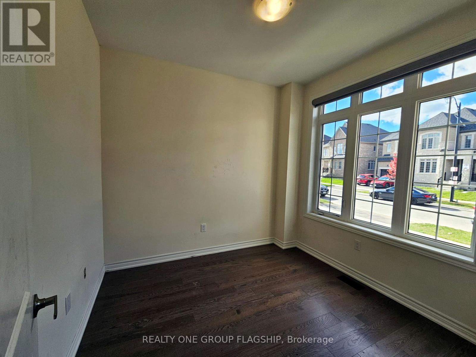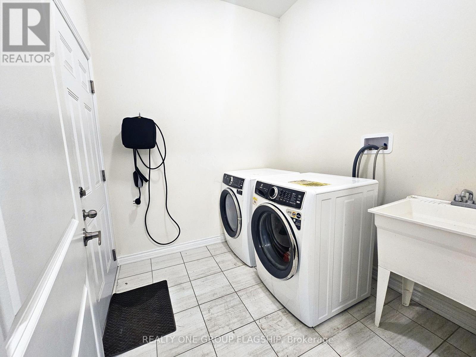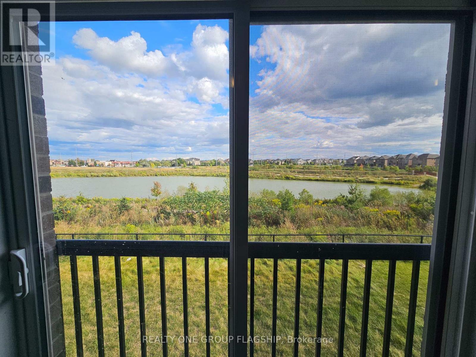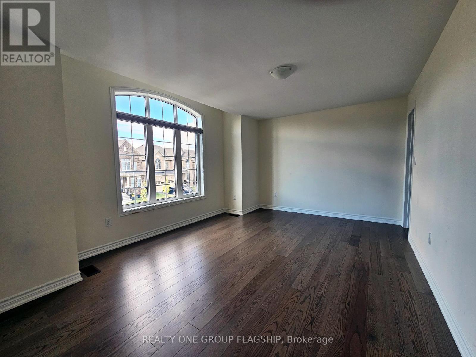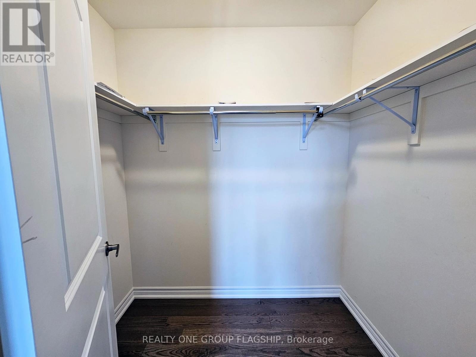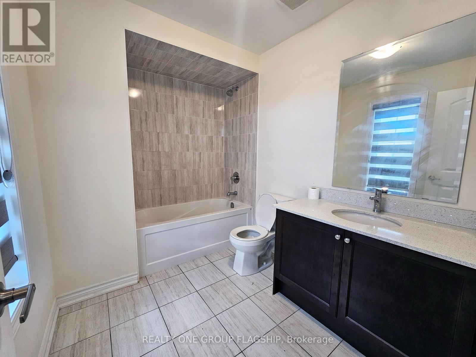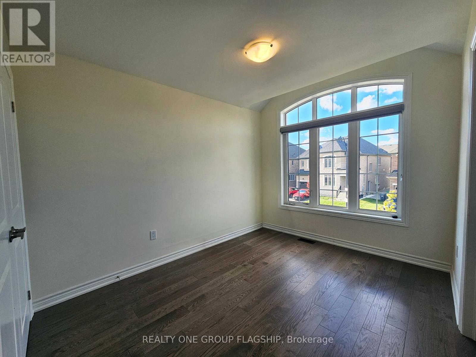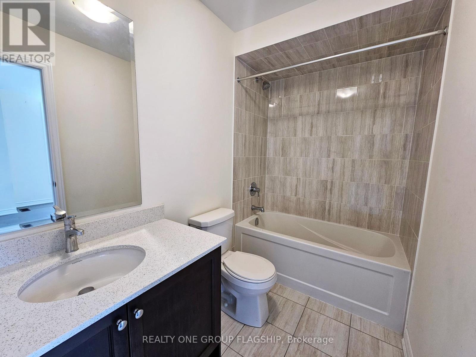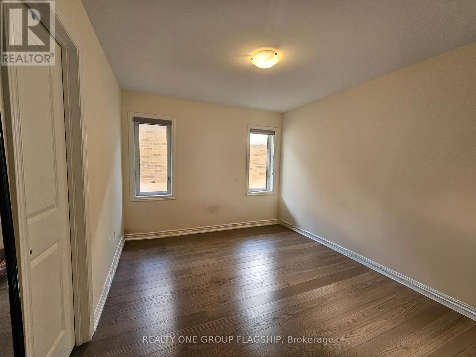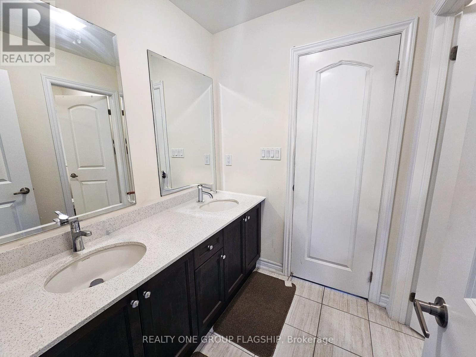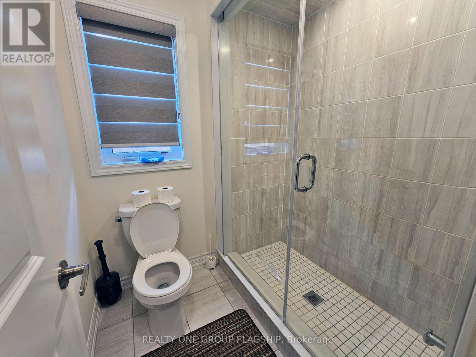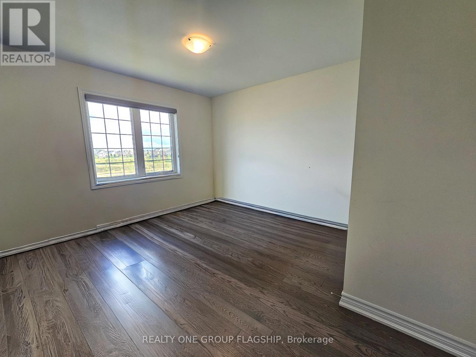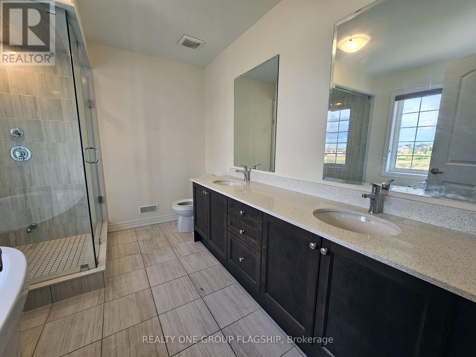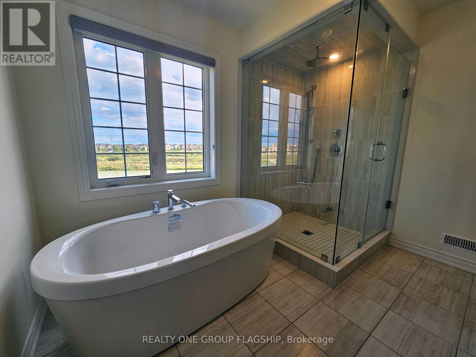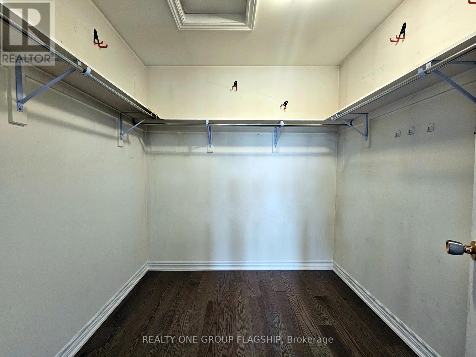42 Claremont Drive Brampton, Ontario L6R 4G4
$4,300 Monthly
Welcome to this exceptional fully detached home offering 5 bedrooms, 6 bathrooms, and breathtaking ravine and pond views with no houses behind. Designed for comfort and functionality, this property is perfect for families seeking space, style, and a peaceful setting.The main floor features a bright, open-concept layout with generous living and dining areas, a cozy family room with fireplace, and a spacious kitchen with walkout to the backyard. Enjoy serene mornings and evenings with unobstructed views of nature, creating a true private retreat. The luxurious primary suite with a spa-inspired ensuite and walk-in closet. With plenty of natural light and thoughtful design, every bedroom offers comfort and privacy for the whole family. Additional highlights include hardwood flooring throughout, ample storage, and a convenient main floor laundry room. This home is the perfect balance of space, style, and tranquility, all while being close to schools, shopping, and community amenities. Dont miss the chance to call this rare ravine-lot property your next home! (id:24801)
Property Details
| MLS® Number | W12394530 |
| Property Type | Single Family |
| Community Name | Sandringham-Wellington North |
| Equipment Type | Water Heater |
| Features | Carpet Free, In Suite Laundry |
| Parking Space Total | 6 |
| Rental Equipment Type | Water Heater |
Building
| Bathroom Total | 5 |
| Bedrooms Above Ground | 5 |
| Bedrooms Below Ground | 1 |
| Bedrooms Total | 6 |
| Age | 0 To 5 Years |
| Appliances | Garage Door Opener Remote(s), Dishwasher, Dryer, Stove, Washer, Refrigerator |
| Basement Development | Unfinished |
| Basement Features | Walk Out |
| Basement Type | N/a (unfinished) |
| Construction Style Attachment | Detached |
| Cooling Type | Central Air Conditioning |
| Exterior Finish | Brick |
| Fireplace Present | Yes |
| Fireplace Total | 1 |
| Foundation Type | Concrete |
| Half Bath Total | 1 |
| Heating Fuel | Natural Gas |
| Heating Type | Forced Air |
| Stories Total | 2 |
| Size Interior | 2,500 - 3,000 Ft2 |
| Type | House |
| Utility Water | Municipal Water |
Parking
| Garage |
Land
| Acreage | No |
| Sewer | Sanitary Sewer |
| Size Frontage | 44 Ft ,1 In |
| Size Irregular | 44.1 Ft |
| Size Total Text | 44.1 Ft |
Rooms
| Level | Type | Length | Width | Dimensions |
|---|---|---|---|---|
| Second Level | Primary Bedroom | 3.81 m | 4.6228 m | 3.81 m x 4.6228 m |
| Second Level | Bedroom 2 | 4.8768 m | 3.6068 m | 4.8768 m x 3.6068 m |
| Second Level | Bedroom 3 | 2.7432 m | 3.5052 m | 2.7432 m x 3.5052 m |
| Second Level | Bedroom 4 | 3.5052 m | 3.048 m | 3.5052 m x 3.048 m |
| Second Level | Bedroom 5 | 3.5052 m | 3.2512 m | 3.5052 m x 3.2512 m |
| Ground Level | Kitchen | 3.2004 m | 4.572 m | 3.2004 m x 4.572 m |
| Ground Level | Eating Area | 3.048 m | 4.572 m | 3.048 m x 4.572 m |
| Ground Level | Family Room | 4.2672 m | 4.572 m | 4.2672 m x 4.572 m |
| Ground Level | Dining Room | 4.8768 m | 3.81 m | 4.8768 m x 3.81 m |
| Ground Level | Den | 2.7432 m | 2.8956 m | 2.7432 m x 2.8956 m |
Utilities
| Cable | Available |
| Electricity | Available |
| Sewer | Available |
Contact Us
Contact us for more information
Thenuk Wijewardana De Silva
Salesperson
trealt.ca/
www.facebook.com/Thenuk.De.Silva/
www.linkedin.com/in/thenuk-de-silva/
1377 The Queensway #101
Toronto, Ontario M8Z 1T1
(647) 715-1111
www.realtyonegroupflagship.com/


