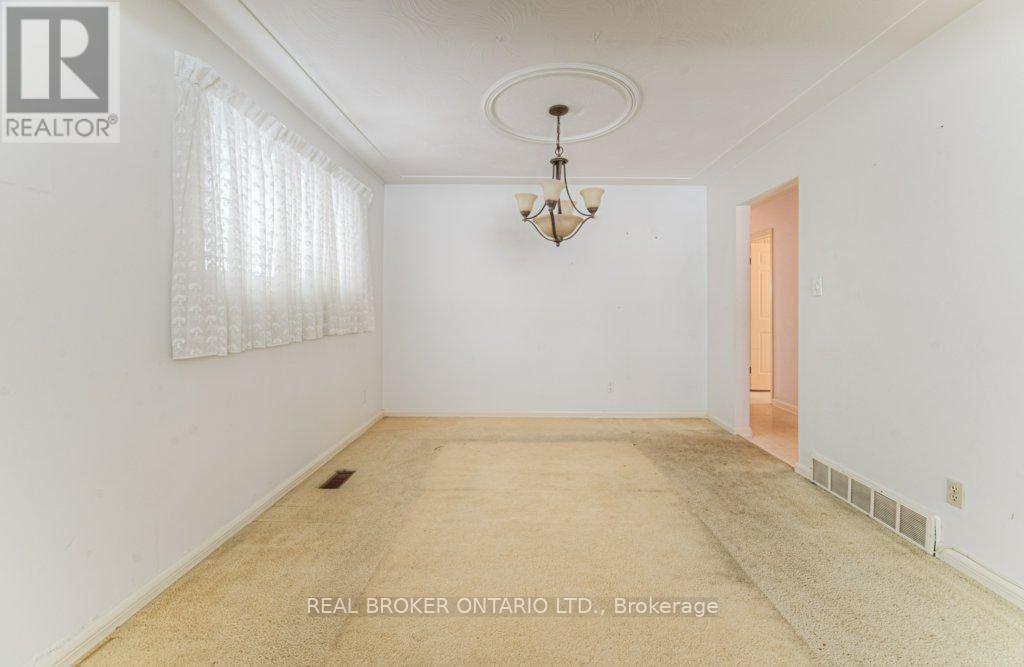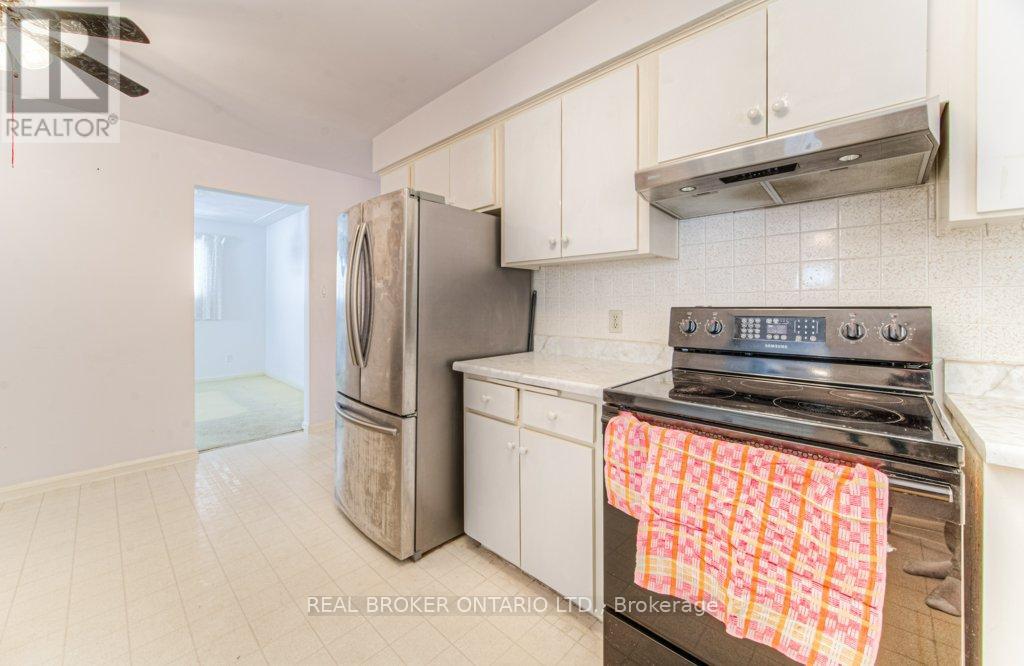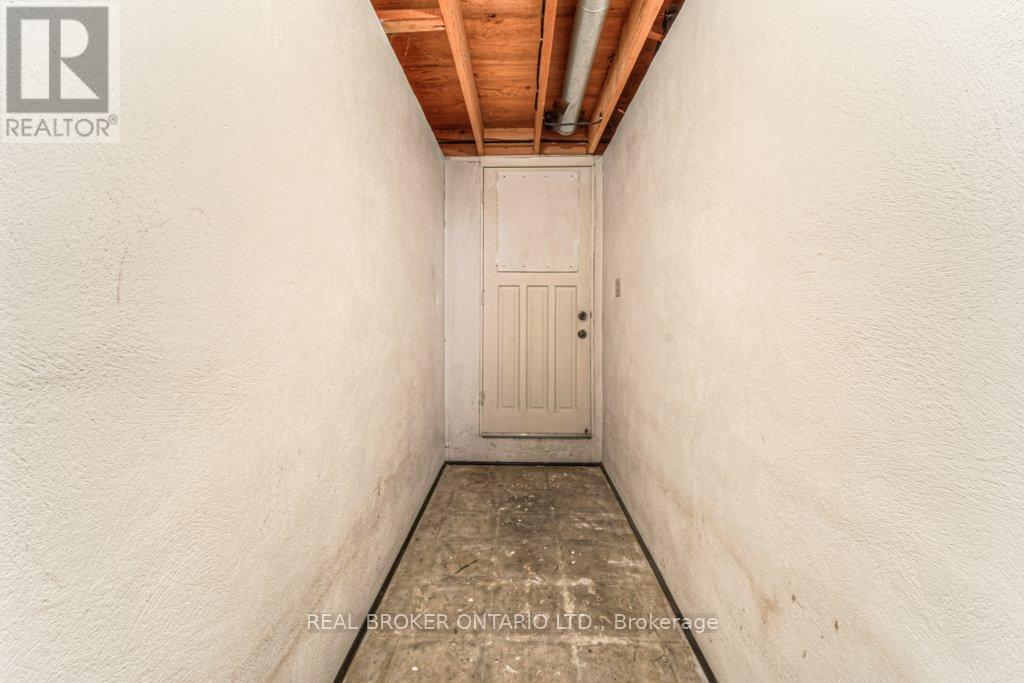42 Bettley Crescent Kitchener, Ontario N2B 2N8
$650,000
Welcome to 42 Bettley Crescent, Kitchener - a spacious and versatile home offering over 2,800 sq. ft. of living space in a quiet and desirable neighbourhood. This vacant property will make an excellent opportunity for families, investors, or those looking for multi-generational living potential. This home features Three bedrooms and two bathrooms. Its well-designed layout features expansive living areas that provide endless possibilities. The main floor is bright and inviting, with large windows that fill the space with natural light. One of the standout features of this home is the separate entrance to the basement, making it ideal for an in-law suite, rental potential, or additional living space. With its generous square footage, the lower level can be customized to fit your needs, whether that be a recreation room, home office, or additional bedrooms. The property offers plenty of space for outdoor enjoyment, whether youre relaxing on the patio or creating your dream backyard. Conveniently located near parks, schools, shopping, and major highways, this home provides easy access to everything Kitchener has to offer. Don't miss this incredible opportunity to own a spacious home with endless potential. (id:24801)
Open House
This property has open houses!
1:00 pm
Ends at:3:00 pm
Property Details
| MLS® Number | X11981233 |
| Property Type | Single Family |
| Amenities Near By | Place Of Worship, Park, Schools |
| Equipment Type | Water Heater |
| Parking Space Total | 3 |
| Rental Equipment Type | Water Heater |
Building
| Bathroom Total | 2 |
| Bedrooms Above Ground | 3 |
| Bedrooms Total | 3 |
| Appliances | Water Heater, Dryer, Refrigerator, Stove, Washer |
| Architectural Style | Bungalow |
| Basement Development | Partially Finished |
| Basement Type | Full (partially Finished) |
| Construction Style Attachment | Detached |
| Cooling Type | Window Air Conditioner |
| Exterior Finish | Brick |
| Foundation Type | Concrete |
| Heating Fuel | Natural Gas |
| Heating Type | Forced Air |
| Stories Total | 1 |
| Size Interior | 2,500 - 3,000 Ft2 |
| Type | House |
| Utility Water | Municipal Water |
Parking
| Attached Garage | |
| Garage |
Land
| Acreage | No |
| Land Amenities | Place Of Worship, Park, Schools |
| Sewer | Sanitary Sewer |
| Size Depth | 114 Ft |
| Size Frontage | 54 Ft |
| Size Irregular | 54 X 114 Ft |
| Size Total Text | 54 X 114 Ft |
| Zoning Description | R2a |
Rooms
| Level | Type | Length | Width | Dimensions |
|---|---|---|---|---|
| Basement | Cold Room | 2.29 m | 2.18 m | 2.29 m x 2.18 m |
| Basement | Cold Room | 2.29 m | 2.18 m | 2.29 m x 2.18 m |
| Basement | Utility Room | 4.09 m | 5.26 m | 4.09 m x 5.26 m |
| Basement | Bathroom | 2.77 m | 2.21 m | 2.77 m x 2.21 m |
| Basement | Recreational, Games Room | 8.13 m | 3.63 m | 8.13 m x 3.63 m |
| Basement | Workshop | 4.09 m | 3.33 m | 4.09 m x 3.33 m |
| Main Level | Living Room | 5.87 m | 3.66 m | 5.87 m x 3.66 m |
| Main Level | Dining Room | 3.38 m | 3.15 m | 3.38 m x 3.15 m |
| Main Level | Kitchen | 4.85 m | 3.05 m | 4.85 m x 3.05 m |
| Main Level | Bathroom | 3.76 m | 2.21 m | 3.76 m x 2.21 m |
| Main Level | Bedroom | 3.76 m | 5.44 m | 3.76 m x 5.44 m |
| Main Level | Primary Bedroom | 4.44 m | 4.32 m | 4.44 m x 4.32 m |
| Main Level | Bedroom 2 | 3.38 m | 3.2 m | 3.38 m x 3.2 m |
https://www.realtor.ca/real-estate/27936133/42-bettley-crescent-kitchener
Contact Us
Contact us for more information
Jason O'keefe
Salesperson
www.realhomeexperts.ca/
www.facebook.com/RealHomeExperts/
twitter.com/realhomex
ca.linkedin.com/company/real-home-experts
1440 King Street North
St. Jacobs, Ontario N0B 2N0
(888) 311-1172
www.joinreal.com/










































