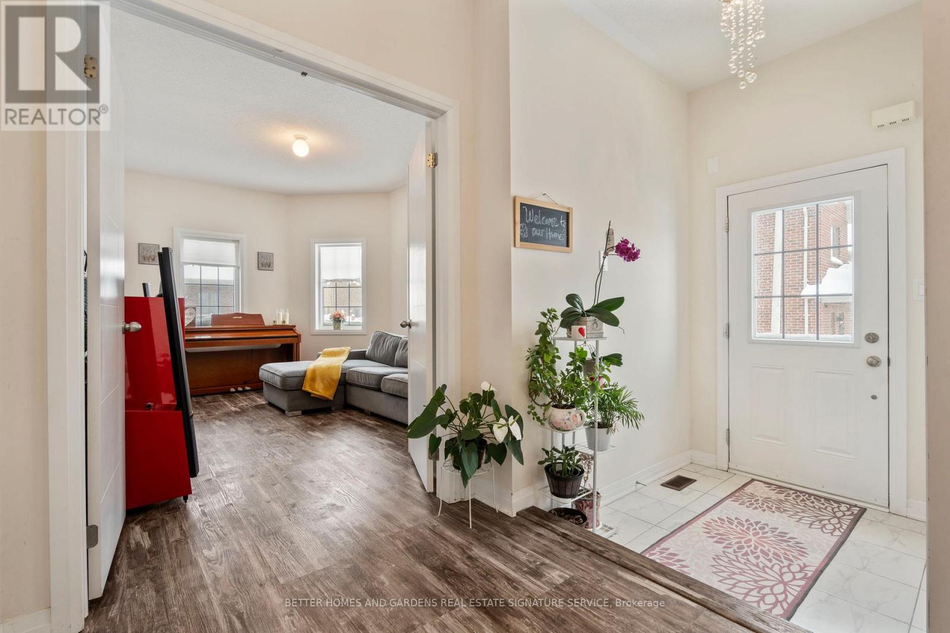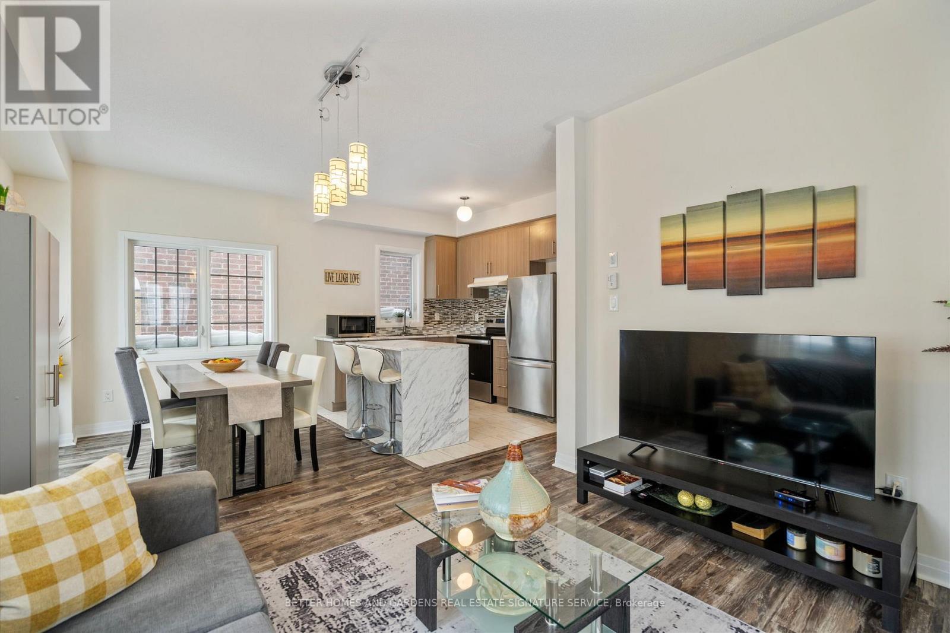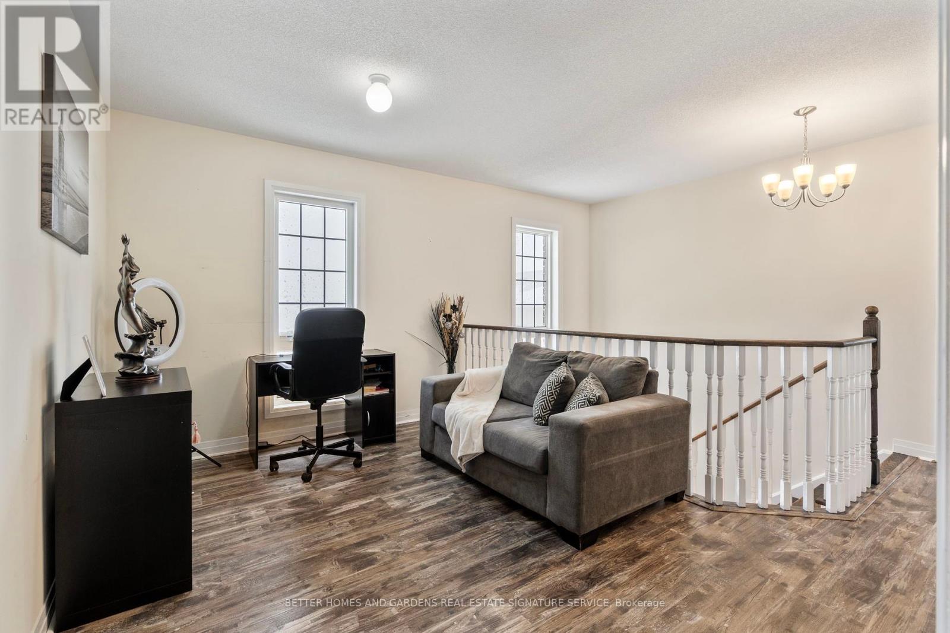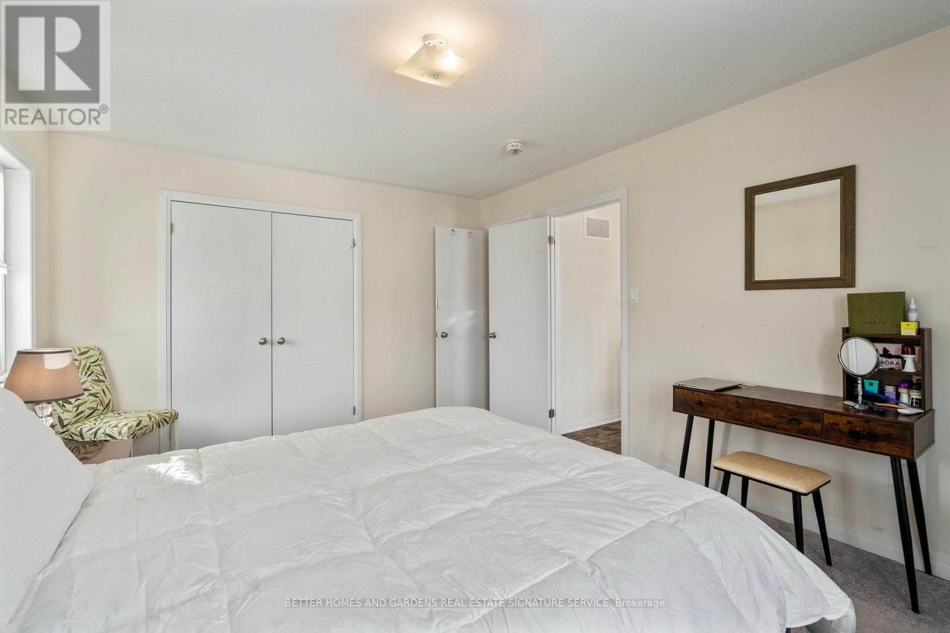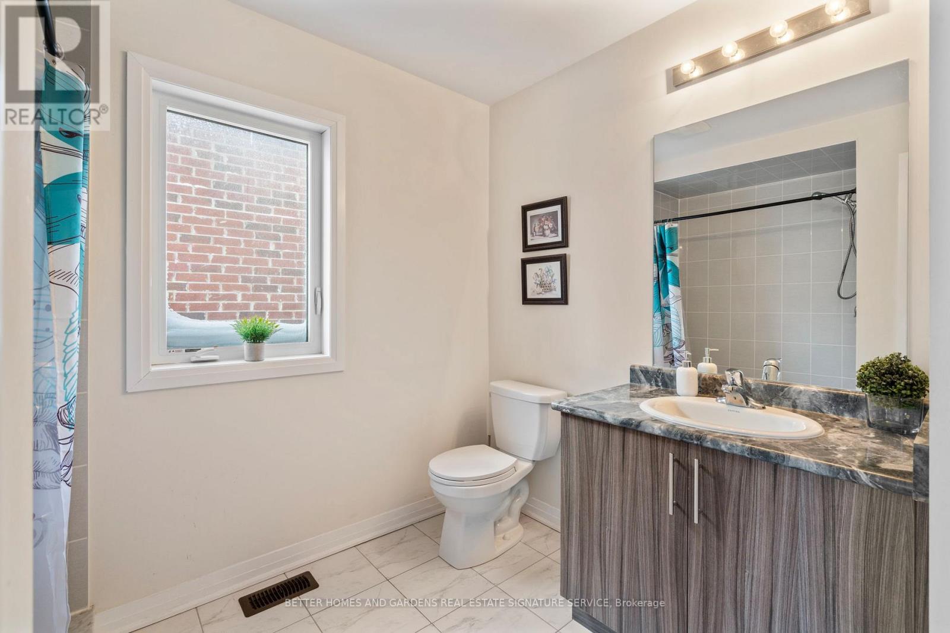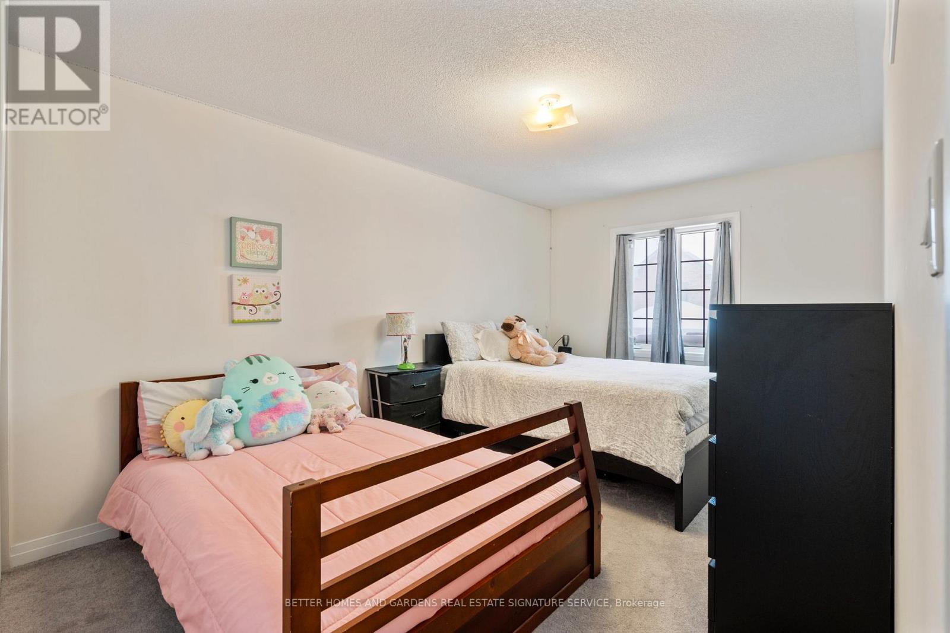42 Bedford Estates Crescent Barrie, Ontario L4N 9K5
$809,900
Welcome to this beautiful detached home situated on a quiet private crescent in the highly sought-after south Barrie community. Offering 1,823 sq ft of bright and airy living space, the main floor features oversized windows that fill the home with natural light. The open-concept kitchen and dining area provide seamless entertaining, with a walkout to a brand-new deck and fully fenced backyard?perfect for outdoor gatherings and relaxation.A versatile living room with a closet can easily be converted into a fourth bedroom, conveniently located next to a full 4-piece bathroom on the main floor. Upstairs, a spacious loft adds flexible living space, leading to the primary bedroom complete with a walk-in closet and a private ensuite featuring a large shower. Two additional generously sized bedrooms and another 4-piece bathroom complete the upper level. The spacious unfinished basement, with a rough-in for a 2-piece bathroom, offers endless possibilities to create additional living space such as a home gym, media room, or recreation area. This home is perfect for families and professionals alike, offering modern living in a desirable location minutes from scenic beaches, close to parks, schools, shopping, transits and more. Book your showing today and experience all this home has to offer. (id:24801)
Property Details
| MLS® Number | S11976511 |
| Property Type | Single Family |
| Community Name | Bayshore |
| Parking Space Total | 3 |
Building
| Bathroom Total | 3 |
| Bedrooms Above Ground | 3 |
| Bedrooms Below Ground | 1 |
| Bedrooms Total | 4 |
| Appliances | Water Heater |
| Basement Type | Full |
| Construction Style Attachment | Detached |
| Cooling Type | Central Air Conditioning |
| Exterior Finish | Brick |
| Flooring Type | Ceramic, Laminate, Carpeted |
| Foundation Type | Concrete |
| Heating Fuel | Natural Gas |
| Heating Type | Forced Air |
| Stories Total | 2 |
| Type | House |
| Utility Water | Municipal Water |
Parking
| Attached Garage | |
| Garage |
Land
| Acreage | No |
| Sewer | Sanitary Sewer |
| Size Depth | 87 Ft ,1 In |
| Size Frontage | 33 Ft ,9 In |
| Size Irregular | 33.78 X 87.11 Ft |
| Size Total Text | 33.78 X 87.11 Ft |
Rooms
| Level | Type | Length | Width | Dimensions |
|---|---|---|---|---|
| Second Level | Primary Bedroom | 4.3 m | 3.54 m | 4.3 m x 3.54 m |
| Second Level | Bedroom 2 | 2.87 m | 4.61 m | 2.87 m x 4.61 m |
| Second Level | Bedroom 3 | 3.23 m | 3.39 m | 3.23 m x 3.39 m |
| Second Level | Loft | Measurements not available | ||
| Second Level | Bathroom | Measurements not available | ||
| Main Level | Kitchen | 2.77 m | 2.38 m | 2.77 m x 2.38 m |
| Main Level | Family Room | 3.23 m | 3.54 m | 3.23 m x 3.54 m |
| Main Level | Dining Room | 2.77 m | 3.08 m | 2.77 m x 3.08 m |
| Main Level | Living Room | 3.23 m | 4.36 m | 3.23 m x 4.36 m |
| Main Level | Bathroom | Measurements not available |
https://www.realtor.ca/real-estate/27924590/42-bedford-estates-crescent-barrie-bayshore-bayshore
Contact Us
Contact us for more information
Joaette Young
Salesperson
www.homes4salebyjoaette.com/
186 Robert Speck Parkway
Mississauga, Ontario L4Z 3G1
(905) 896-4622
(905) 896-4621
www.ssbhg.ca/






