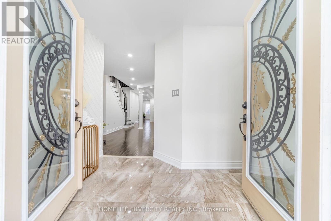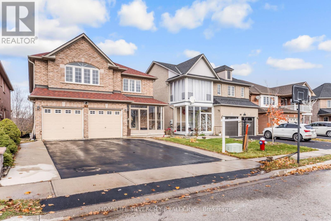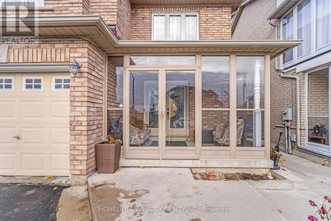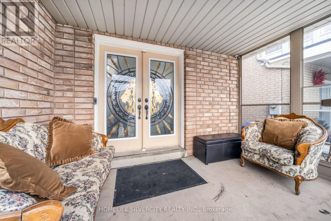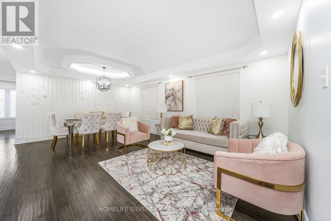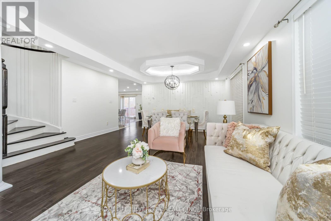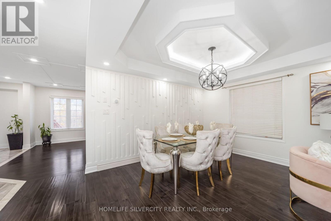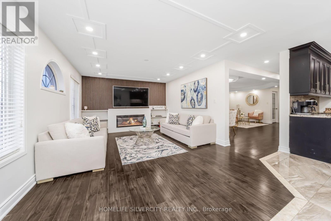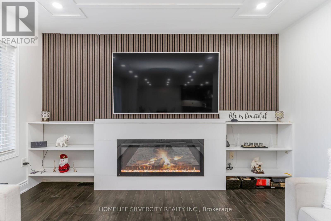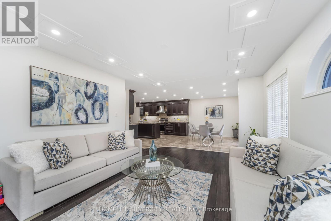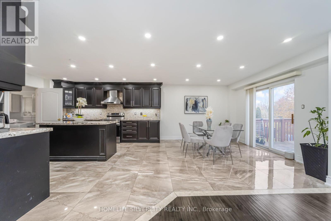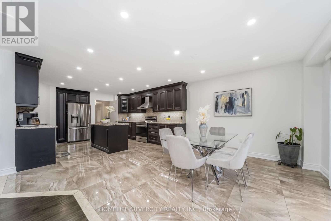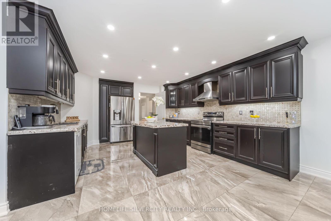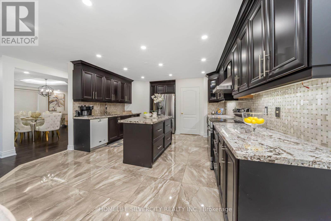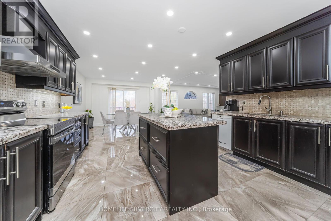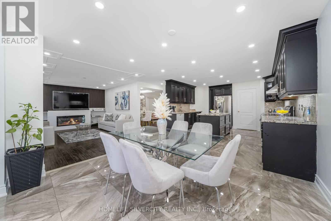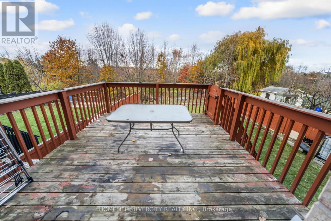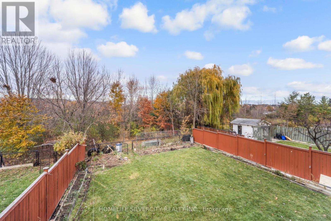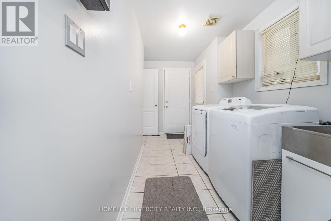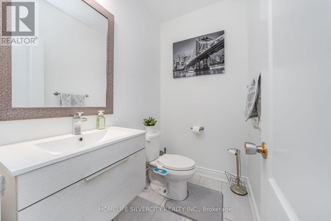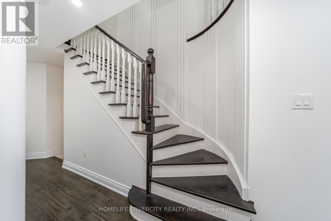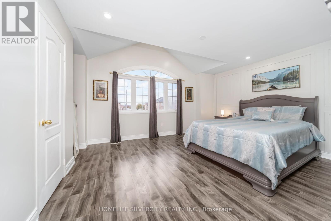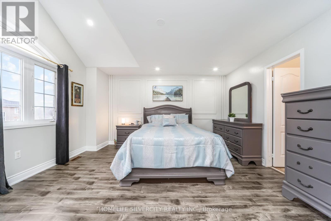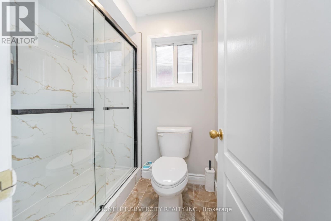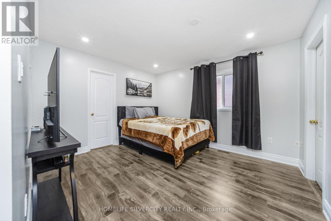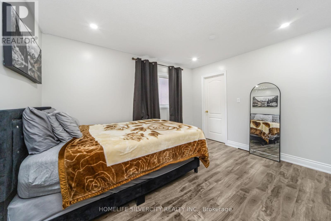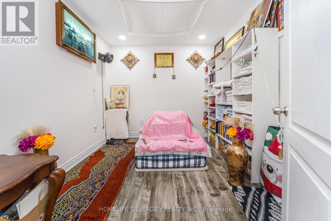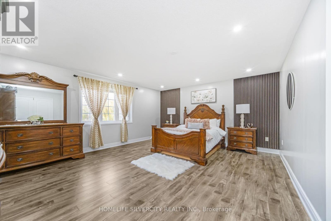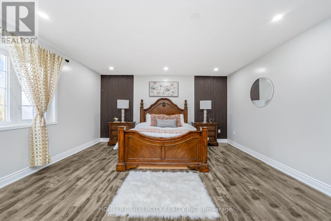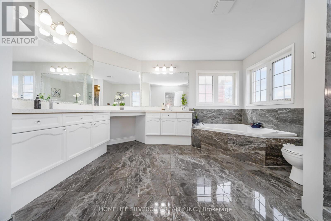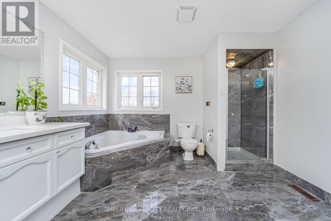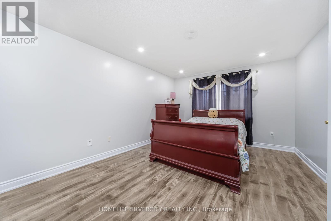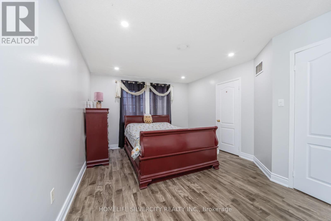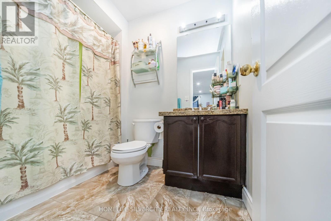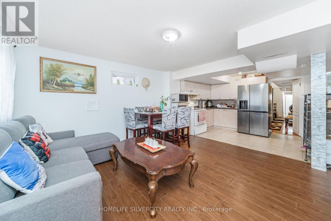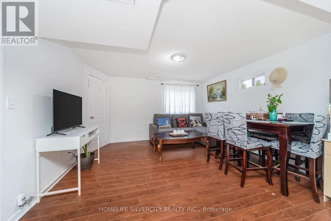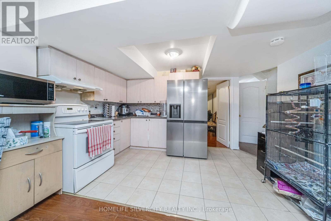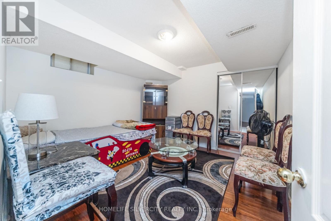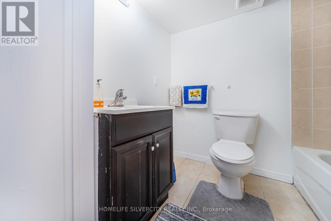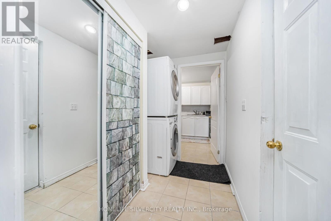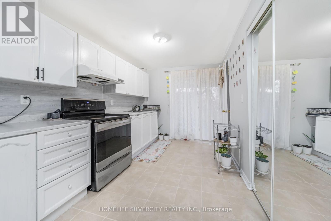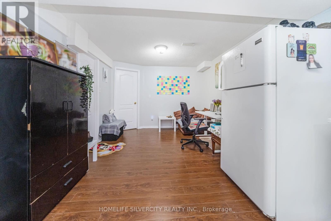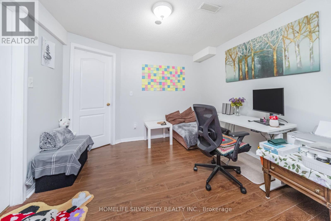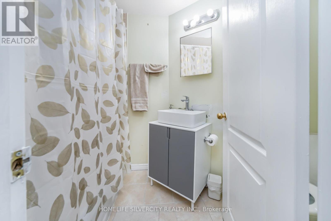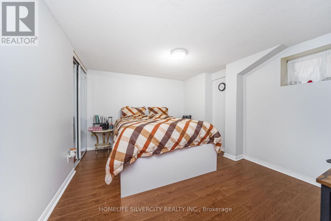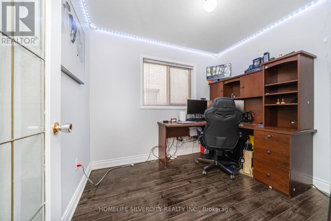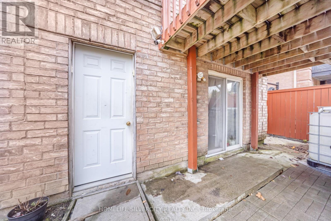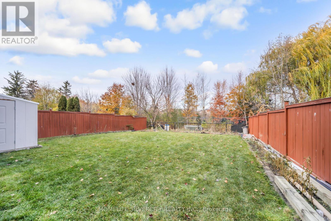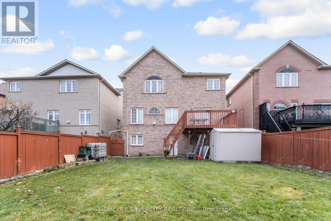42 Avalanche Crescent Brampton, Ontario L6P 1M5
$1,649,000
Beautifully maintained ravine-lot detached home offering 4+1 bedrooms on second floor, a walk-out basement, and a bright, functional layout on a quiet, family-friendly crescent. The main floor features a welcoming double-door entry, a covered porch, and spacious living, dining, and family areas, including a modern living & family room with upgraded ceiling design and a stylish panel feature wall. The updated eat-in kitchen offers ample cabinetry, stainless steel appliances, and a convenient layout ideal for daily family use. A main-floor den/office provides a perfect workspace or multi-purpose room. Upstairs, the generous primary bedroom includes an ensuite, while additional well-sized bedrooms and clean, modern washrooms offer comfort for the whole family. The finished walk-out basement with a separate entrance provides excellent potential for extended family living, recreation space, or rental income. Outside, enjoy a private, fully fenced backyard backing onto a peaceful ravine with patio space ideal for barbecues and summer gatherings. Freshly painted interiors, accent walls, stainless steel appliances, and overall pride of ownership make this home move-in ready. Located close to top-rated schools, parks, shopping, transit, and major highways, this property delivers comfort, convenience, and exceptional value-perfect for families, professionals, and investors seeking a spacious home in a premium Brampton neighbourhood. Enjoy a spacious, oversized driveway offering ample parking for multiple vehicles-perfect for large families or guests. (id:24801)
Property Details
| MLS® Number | W12556822 |
| Property Type | Single Family |
| Community Name | Bram East |
| Equipment Type | Water Heater |
| Parking Space Total | 6 |
| Rental Equipment Type | Water Heater |
Building
| Bathroom Total | 6 |
| Bedrooms Above Ground | 4 |
| Bedrooms Below Ground | 3 |
| Bedrooms Total | 7 |
| Appliances | Garage Door Opener Remote(s), Dishwasher, Microwave, Hood Fan, Stove, Window Coverings, Refrigerator |
| Basement Development | Finished |
| Basement Features | Walk Out |
| Basement Type | N/a (finished) |
| Construction Style Attachment | Detached |
| Cooling Type | Central Air Conditioning |
| Exterior Finish | Brick Facing |
| Fireplace Present | Yes |
| Flooring Type | Hardwood, Ceramic |
| Foundation Type | Block, Concrete |
| Half Bath Total | 1 |
| Heating Fuel | Natural Gas |
| Heating Type | Forced Air |
| Stories Total | 2 |
| Size Interior | 3,000 - 3,500 Ft2 |
| Type | House |
| Utility Water | Municipal Water |
Parking
| Garage |
Land
| Acreage | No |
| Sewer | Sanitary Sewer |
| Size Depth | 139 Ft ,9 In |
| Size Frontage | 40 Ft |
| Size Irregular | 40 X 139.8 Ft ; Premium Ravine Lot!!! $$$$ !!! |
| Size Total Text | 40 X 139.8 Ft ; Premium Ravine Lot!!! $$$$ !!! |
Rooms
| Level | Type | Length | Width | Dimensions |
|---|---|---|---|---|
| Second Level | Bedroom | 2.74 m | 2.74 m | 2.74 m x 2.74 m |
| Second Level | Primary Bedroom | 5.66 m | 5.57 m | 5.66 m x 5.57 m |
| Second Level | Bedroom 2 | 4.66 m | 4.51 m | 4.66 m x 4.51 m |
| Second Level | Bedroom 3 | 4.43 m | 3.35 m | 4.43 m x 3.35 m |
| Second Level | Bedroom 4 | 4.9 m | 3.65 m | 4.9 m x 3.65 m |
| Basement | Living Room | 3.65 m | 3.35 m | 3.65 m x 3.35 m |
| Basement | Bedroom | 2.74 m | 3.2 m | 2.74 m x 3.2 m |
| Basement | Bedroom | 2.88 m | 3.1 m | 2.88 m x 3.1 m |
| Basement | Bedroom | 2.55 m | 3.25 m | 2.55 m x 3.25 m |
| Basement | Bedroom | 3.6 m | 2.45 m | 3.6 m x 2.45 m |
| Main Level | Den | 2.84 m | 2.26 m | 2.84 m x 2.26 m |
| Main Level | Living Room | 8.25 m | 4.58 m | 8.25 m x 4.58 m |
| Main Level | Dining Room | 8.25 m | 4.58 m | 8.25 m x 4.58 m |
| Main Level | Kitchen | 4.63 m | 4.26 m | 4.63 m x 4.26 m |
| Main Level | Eating Area | 3.7 m | 3.65 m | 3.7 m x 3.65 m |
| Main Level | Family Room | 5.52 m | 3.96 m | 5.52 m x 3.96 m |
https://www.realtor.ca/real-estate/29116135/42-avalanche-crescent-brampton-bram-east-bram-east
Contact Us
Contact us for more information
Harp Grewal
Broker
www.harpgrewal.ca/
www.facebook.com/HarpGrewalOfficial
50 Cottrelle Blvd Unit 29b
Brampton, Ontario L6S 0E1
(905) 913-8500
(905) 913-8585


