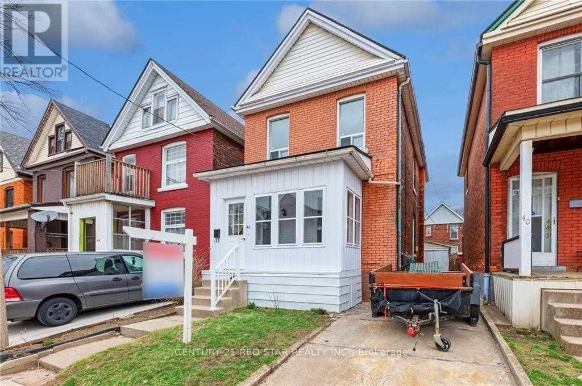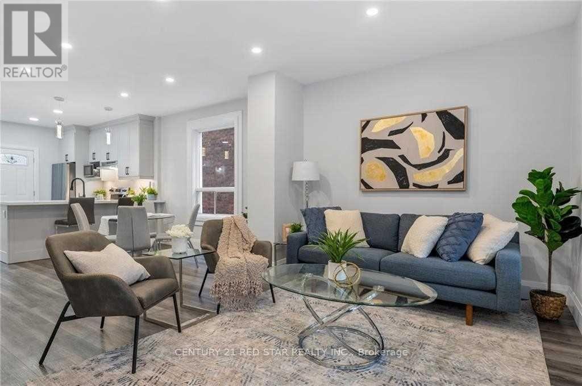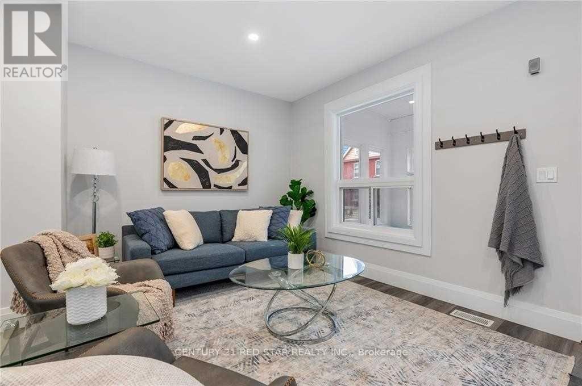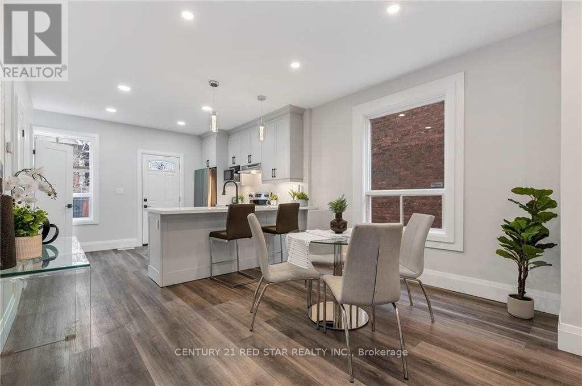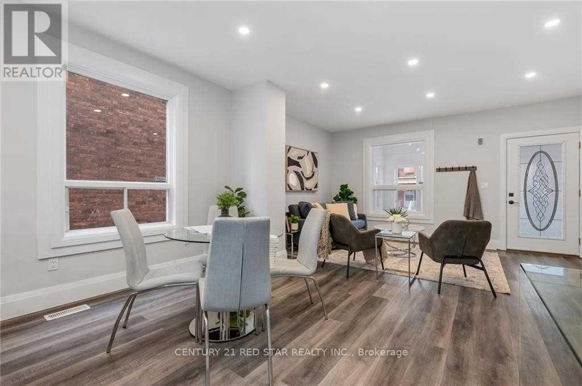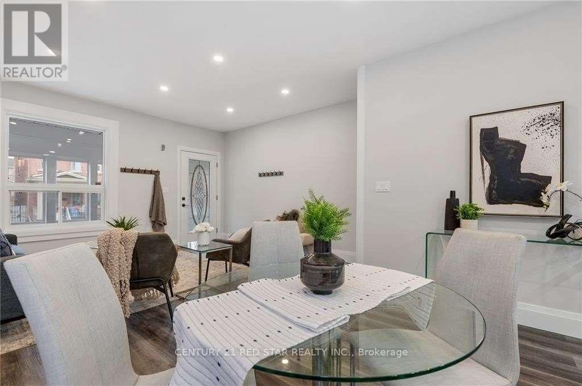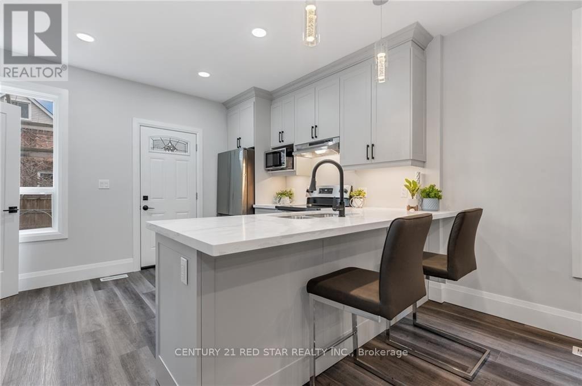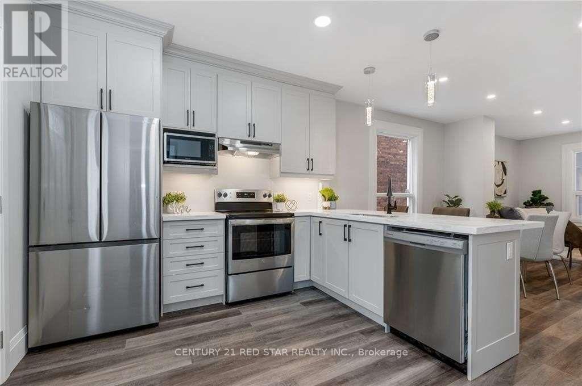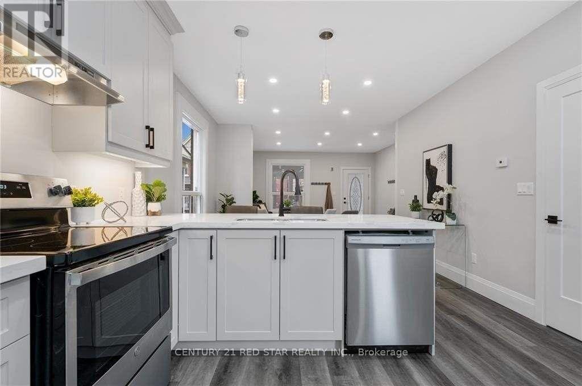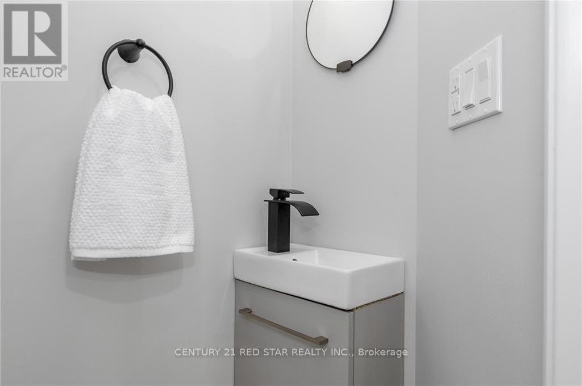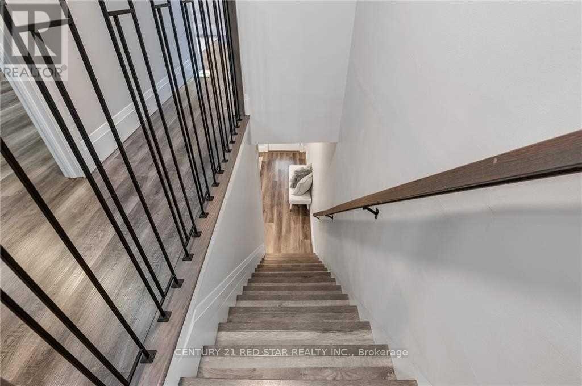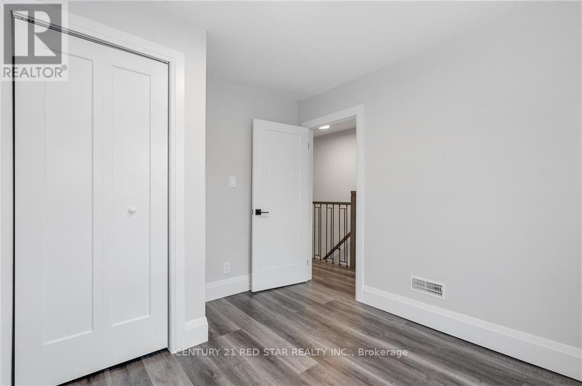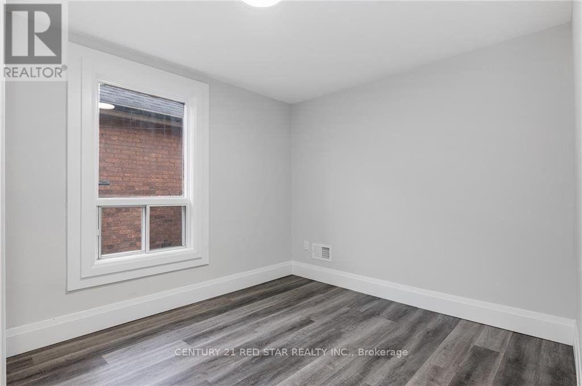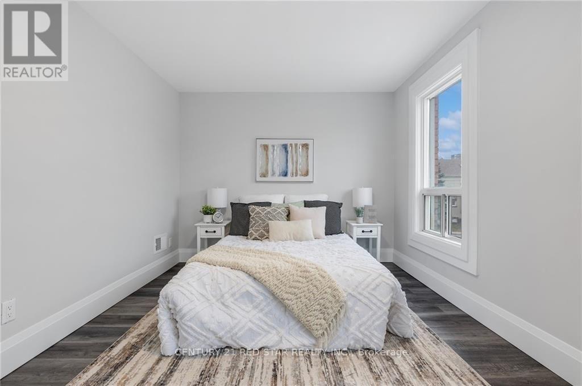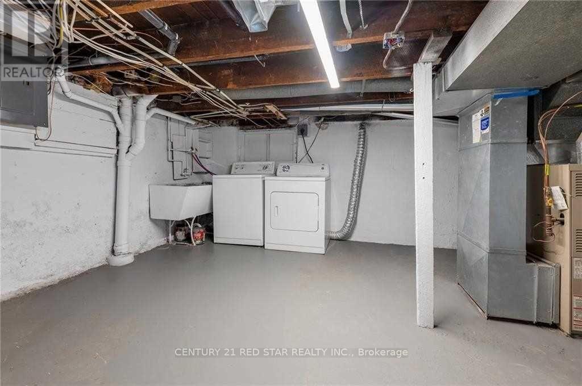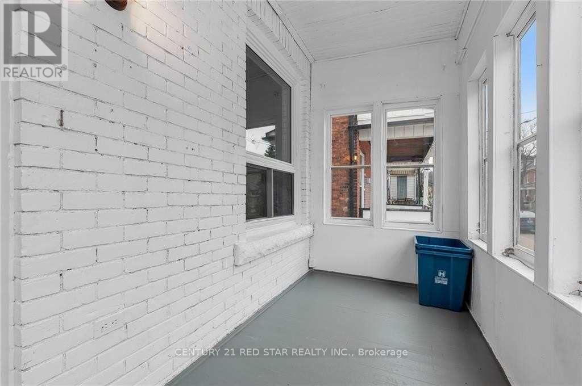42 Arthur Avenue N Hamilton, Ontario L8L 6C5
$549,999
"Welcome to 42 Arthur Avenue North, Hamilton a beautifully renovated 3-bedroom, 2-bathroom detached two-storey home nestled in the heart of the city. This stunning property showcases modern upgrades throughout, including brand-new flooring, a stylish kitchen with stone countertops, and elegantly updated bathrooms. Enjoy the convenience of both a private front driveway and a rear garage, perfect for parking or extra storage. With its blend of charm, comfort, and functionality, this home is move-in ready and sure to impress." (id:24801)
Property Details
| MLS® Number | X12440664 |
| Property Type | Single Family |
| Community Name | Gibson |
| Equipment Type | Water Heater |
| Features | Carpet Free |
| Parking Space Total | 1 |
| Rental Equipment Type | Water Heater |
Building
| Bathroom Total | 3 |
| Bedrooms Above Ground | 3 |
| Bedrooms Total | 3 |
| Appliances | Water Heater, Dishwasher, Dryer, Microwave, Stove, Washer, Refrigerator |
| Basement Development | Unfinished |
| Basement Type | N/a (unfinished) |
| Construction Style Attachment | Detached |
| Cooling Type | Central Air Conditioning |
| Exterior Finish | Brick |
| Flooring Type | Hardwood |
| Foundation Type | Concrete |
| Half Bath Total | 2 |
| Heating Fuel | Natural Gas |
| Heating Type | Forced Air |
| Stories Total | 2 |
| Size Interior | 1,100 - 1,500 Ft2 |
| Type | House |
| Utility Water | Municipal Water |
Parking
| No Garage |
Land
| Acreage | No |
| Sewer | Sanitary Sewer |
| Size Depth | 80 Ft ,8 In |
| Size Frontage | 25 Ft ,1 In |
| Size Irregular | 25.1 X 80.7 Ft |
| Size Total Text | 25.1 X 80.7 Ft |
Rooms
| Level | Type | Length | Width | Dimensions |
|---|---|---|---|---|
| Second Level | Primary Bedroom | 4.57 m | 2.74 m | 4.57 m x 2.74 m |
| Second Level | Bedroom 2 | 3.28 m | 2.74 m | 3.28 m x 2.74 m |
| Second Level | Bedroom 3 | 3.48 m | 2.74 m | 3.48 m x 2.74 m |
| Second Level | Bathroom | Measurements not available | ||
| Basement | Bathroom | Measurements not available | ||
| Main Level | Living Room | 3.17 m | 2.87 m | 3.17 m x 2.87 m |
| Main Level | Dining Room | 3.17 m | 3.48 m | 3.17 m x 3.48 m |
| Main Level | Kitchen | 3.48 m | 3.17 m | 3.48 m x 3.17 m |
| Main Level | Bathroom | Measurements not available |
https://www.realtor.ca/real-estate/28942848/42-arthur-avenue-n-hamilton-gibson-gibson
Contact Us
Contact us for more information
Olugbenga Paul Bosede
Broker
(844) 740-5100
www.danmichrealty.com/
www.facebook.com/Danmich-Residential-Commercial-Real-Estate-properties-2275043119427676/?mod
239 Queen St East #27
Brampton, Ontario L6W 2B6
(416) 740-5100
(416) 740-5101
www.c21redstar.ca/



