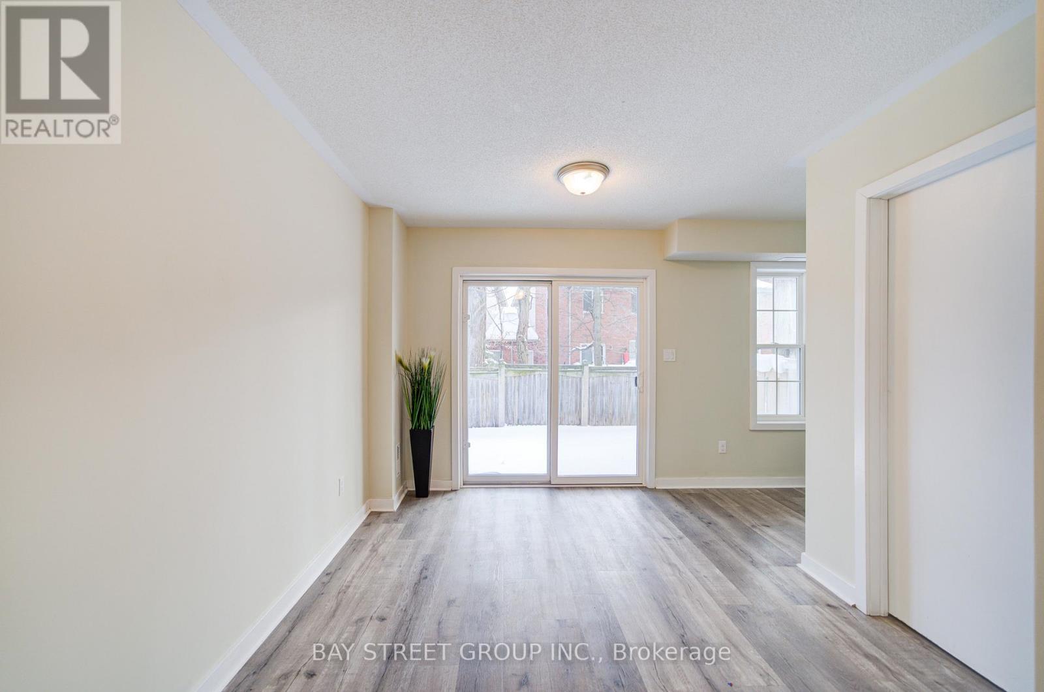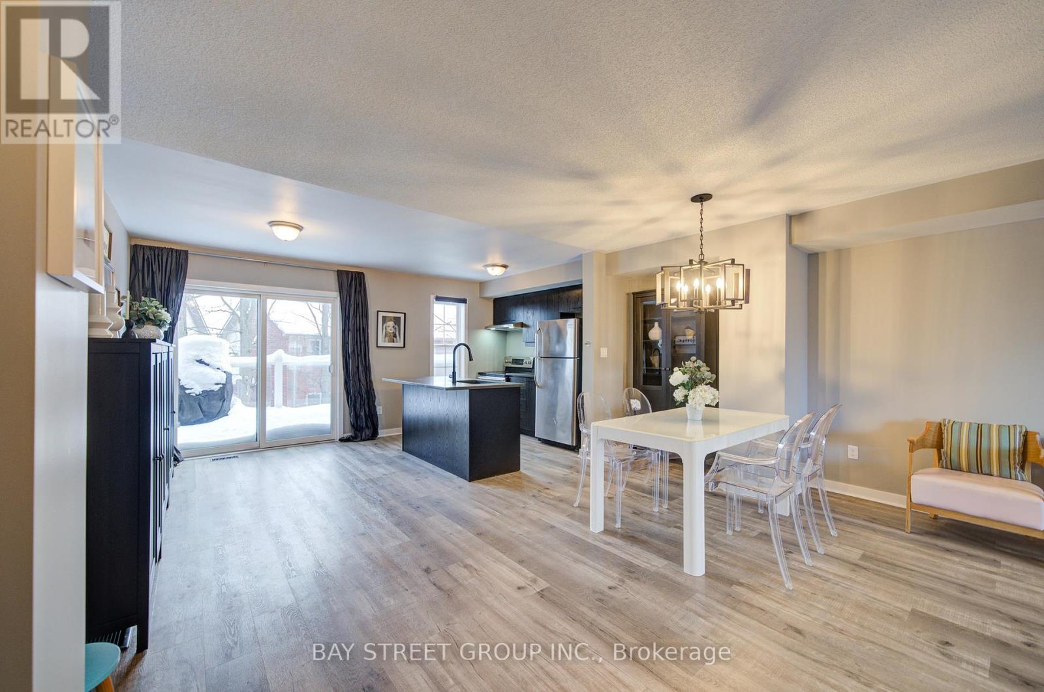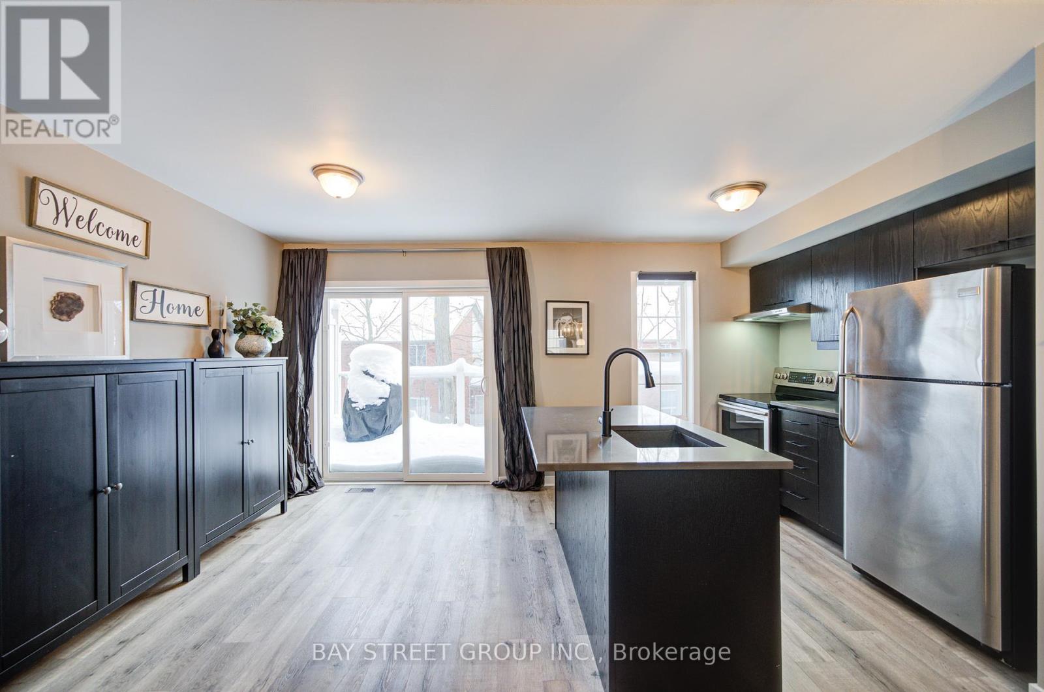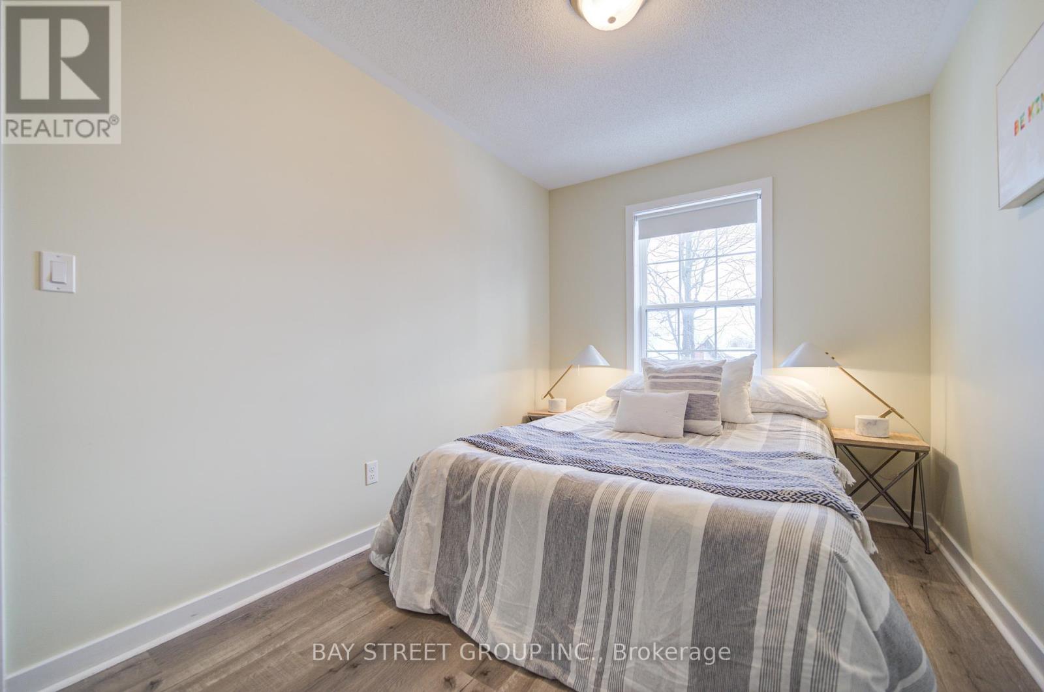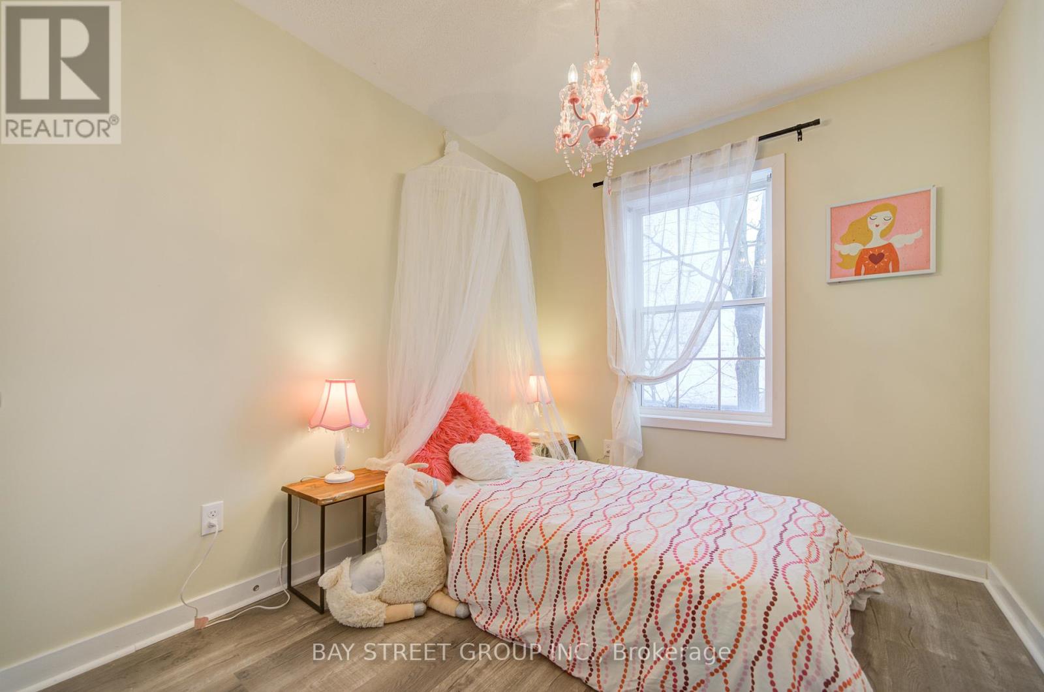42 - 91 Coughlin Road Barrie, Ontario L4N 0L6
3 Bedroom
2 Bathroom
1,500 - 2,000 ft2
Central Air Conditioning
Forced Air
$624,900
A Gorgeous Find. This Modern Townhome Offers Over 1600Sqft Of Open Concept Space. Well Appointed With 3 Bedrooms And 2 Washrooms, Walk Out To Deck On Main Floor. Beautiful Decor W/ Luxury Vinyl Flooring And Quartz Kitchen Tops And Walk-Out To Upper Deck. Upper Floor Laundry, Finished Lower Level With Walk Out. A Very Clean And Very Well Kept Home In A Great Neighbourhood. (id:24801)
Property Details
| MLS® Number | S11915283 |
| Property Type | Single Family |
| Community Name | Holly |
| Amenities Near By | Public Transit, Schools |
| Community Features | Community Centre |
| Parking Space Total | 2 |
Building
| Bathroom Total | 2 |
| Bedrooms Above Ground | 3 |
| Bedrooms Total | 3 |
| Appliances | Garage Door Opener Remote(s), Water Softener, Window Coverings |
| Basement Development | Finished |
| Basement Features | Walk Out |
| Basement Type | N/a (finished) |
| Construction Style Attachment | Attached |
| Cooling Type | Central Air Conditioning |
| Exterior Finish | Vinyl Siding |
| Flooring Type | Laminate |
| Foundation Type | Concrete |
| Half Bath Total | 1 |
| Heating Fuel | Natural Gas |
| Heating Type | Forced Air |
| Stories Total | 3 |
| Size Interior | 1,500 - 2,000 Ft2 |
| Type | Row / Townhouse |
| Utility Water | Municipal Water |
Parking
| Attached Garage |
Land
| Acreage | No |
| Land Amenities | Public Transit, Schools |
| Sewer | Sanitary Sewer |
| Size Depth | 57 Ft ,8 In |
| Size Frontage | 17 Ft ,3 In |
| Size Irregular | 17.3 X 57.7 Ft |
| Size Total Text | 17.3 X 57.7 Ft |
Rooms
| Level | Type | Length | Width | Dimensions |
|---|---|---|---|---|
| Second Level | Primary Bedroom | 3.05 m | 4.75 m | 3.05 m x 4.75 m |
| Second Level | Bedroom | 4 m | 2.44 m | 4 m x 2.44 m |
| Second Level | Bedroom | 2.75 m | 2.44 m | 2.75 m x 2.44 m |
| Second Level | Bathroom | 2.13 m | 2.5 m | 2.13 m x 2.5 m |
| Basement | Bathroom | 2 m | 2 m | 2 m x 2 m |
| Basement | Recreational, Games Room | 6.1 m | 2.44 m | 6.1 m x 2.44 m |
| Main Level | Kitchen | 3.96 m | 4.87 m | 3.96 m x 4.87 m |
| Main Level | Living Room | 6.1 m | 4.87 m | 6.1 m x 4.87 m |
Utilities
| Cable | Installed |
| Sewer | Installed |
https://www.realtor.ca/real-estate/27783649/42-91-coughlin-road-barrie-holly-holly
Contact Us
Contact us for more information
Julie He
Broker
(647) 649-8204
www.julieheteam.ca/
Bay Street Group Inc.
8300 Woodbine Ave Ste 500
Markham, Ontario L3R 9Y7
8300 Woodbine Ave Ste 500
Markham, Ontario L3R 9Y7
(905) 909-0101
(905) 909-0202






