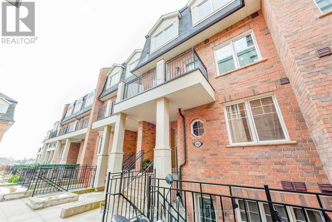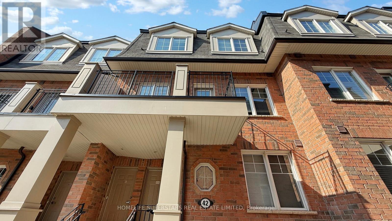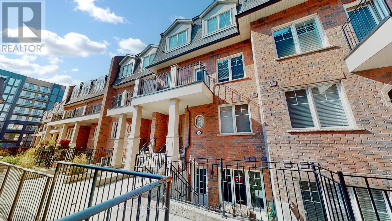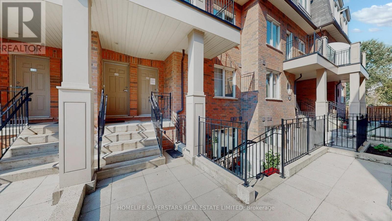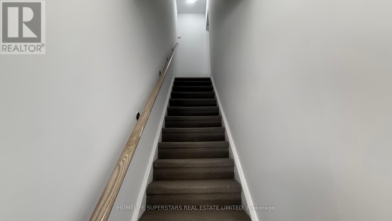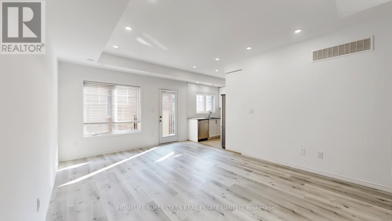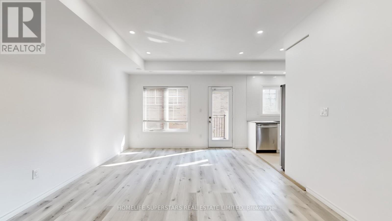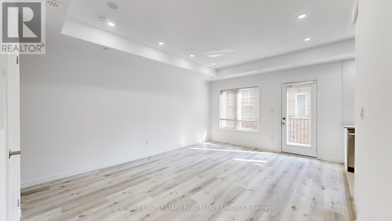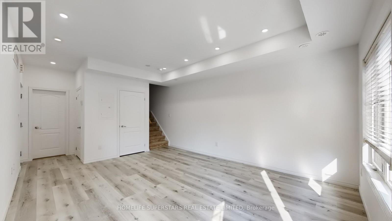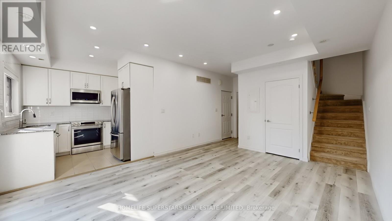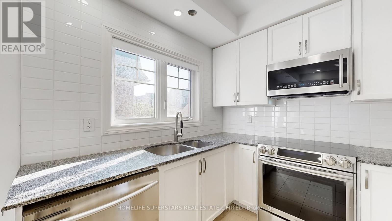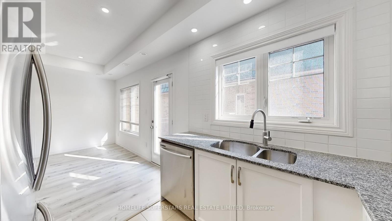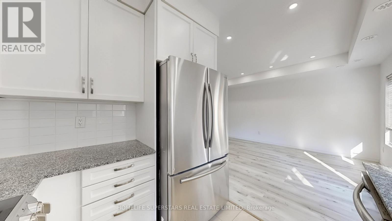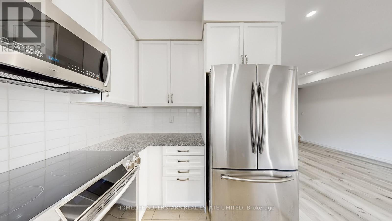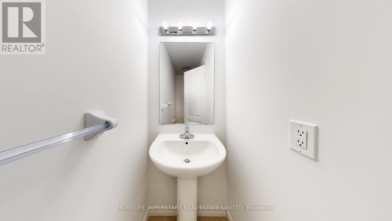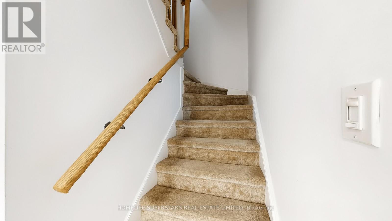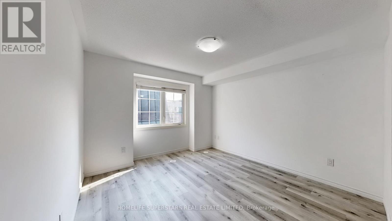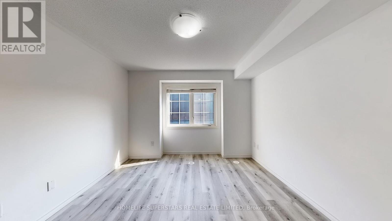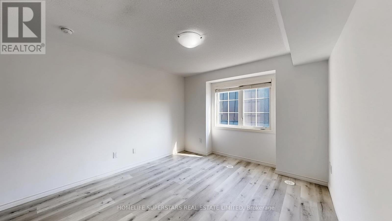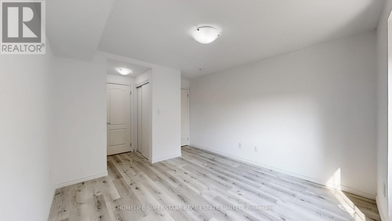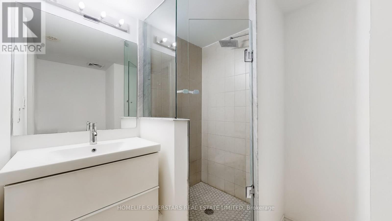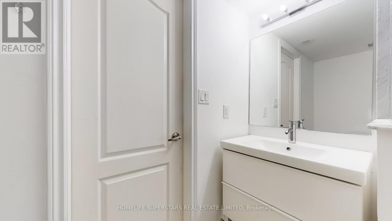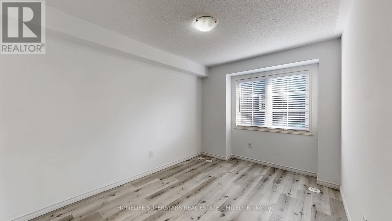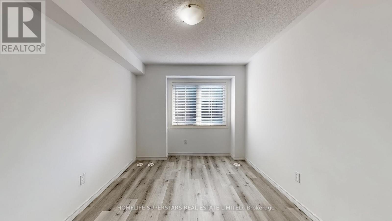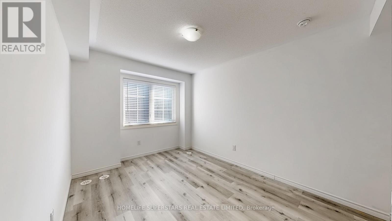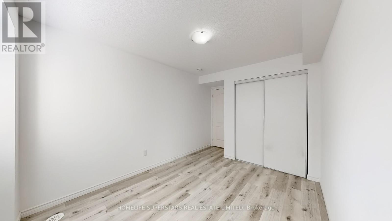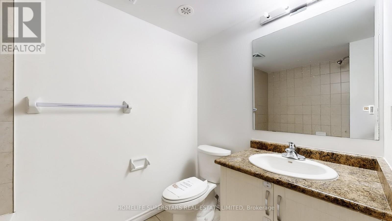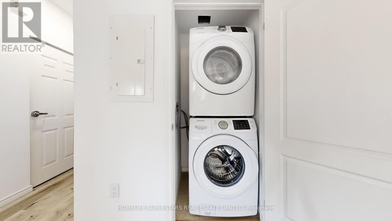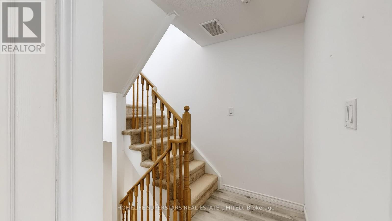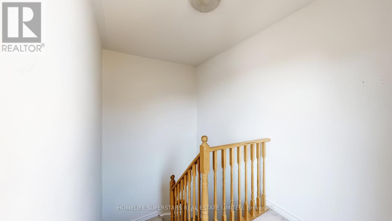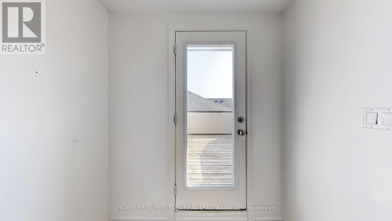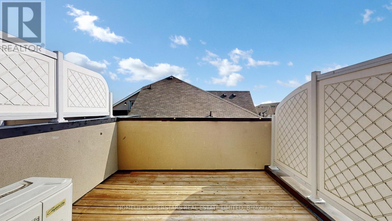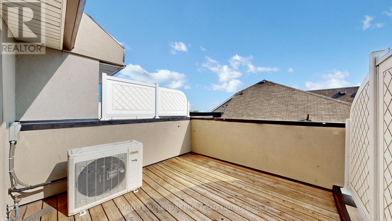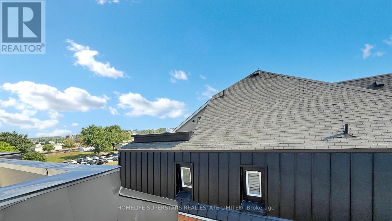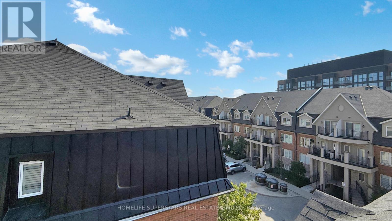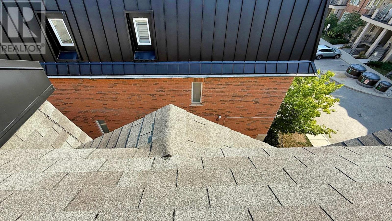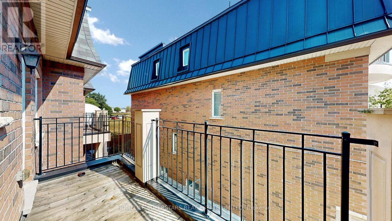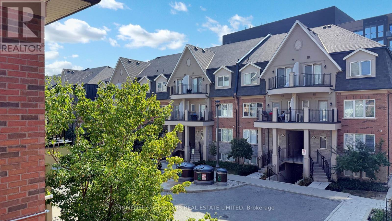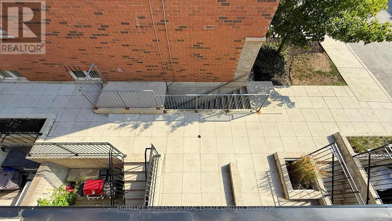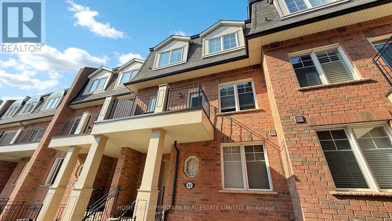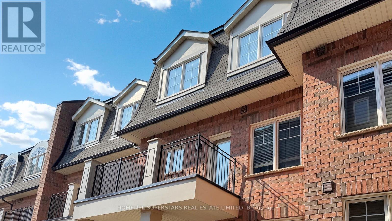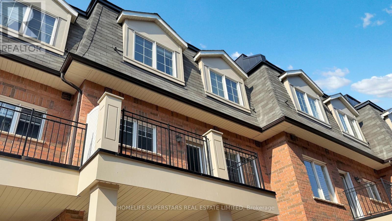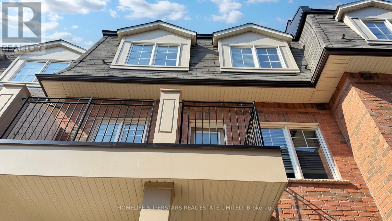42-02 - 2420 Baronwood Drive Oakville, Ontario L6M 0J7
$594,000Maintenance, Common Area Maintenance, Insurance, Parking
$407 Monthly
Maintenance, Common Area Maintenance, Insurance, Parking
$407 MonthlyModern 2-Bedroom Stacked Townhome in Prime North Oakville Stylish and functional, this 2-bedroom, 3-bathroom stacked townhome offers open-concept living and dining, a modern kitchen with walkout to balcony, and a convenient main floor powder room. Each bedroom features its own private ensuite, ideal for comfort and privacy.Enjoy a private rooftop terrace with BBQ gas line, perfect for entertaining. Includes 1 parking space. Located just minutes from QEW, 407, 403, downtown Oakville, top-rated golf courses, and Bronte Creek Provincial Park. A perfect blend of urban convenience and outdoor living (id:24801)
Property Details
| MLS® Number | W12342249 |
| Property Type | Single Family |
| Community Name | 1019 - WM Westmount |
| Amenities Near By | Hospital, Park, Place Of Worship, Public Transit, Schools |
| Community Features | Pet Restrictions, School Bus |
| Features | Balcony |
| Parking Space Total | 1 |
Building
| Bathroom Total | 3 |
| Bedrooms Above Ground | 2 |
| Bedrooms Total | 2 |
| Amenities | Visitor Parking |
| Cooling Type | Central Air Conditioning |
| Exterior Finish | Brick |
| Flooring Type | Laminate, Ceramic |
| Half Bath Total | 1 |
| Heating Fuel | Natural Gas |
| Heating Type | Forced Air |
| Stories Total | 3 |
| Size Interior | 1,000 - 1,199 Ft2 |
| Type | Row / Townhouse |
Parking
| Underground | |
| Garage |
Land
| Acreage | No |
| Land Amenities | Hospital, Park, Place Of Worship, Public Transit, Schools |
Rooms
| Level | Type | Length | Width | Dimensions |
|---|---|---|---|---|
| Second Level | Primary Bedroom | 3.69 m | 3.35 m | 3.69 m x 3.35 m |
| Second Level | Bedroom 2 | 3.72 m | 2.8 m | 3.72 m x 2.8 m |
| Second Level | Bathroom | Measurements not available | ||
| Main Level | Living Room | 5.18 m | 3.69 m | 5.18 m x 3.69 m |
| Main Level | Dining Room | 5.18 m | 3.69 m | 5.18 m x 3.69 m |
| Main Level | Kitchen | 2.74 m | 2.38 m | 2.74 m x 2.38 m |
Contact Us
Contact us for more information
Shashi Jain
Salesperson
www.findhomesandcondos.com/
2565 Steeles Ave.e., Ste. 11
Brampton, Ontario L6T 4L6
(905) 792-7800
(905) 792-9092


