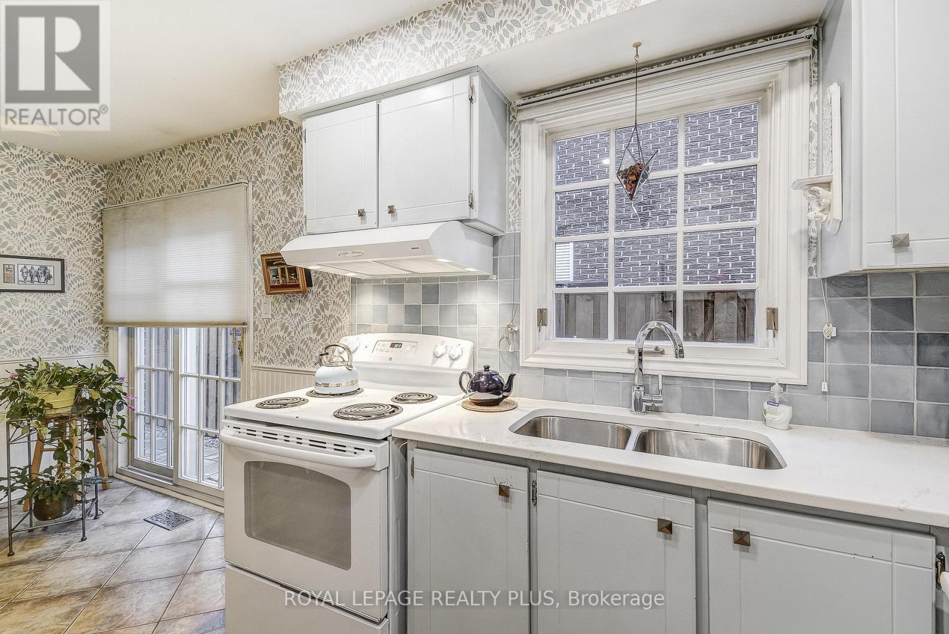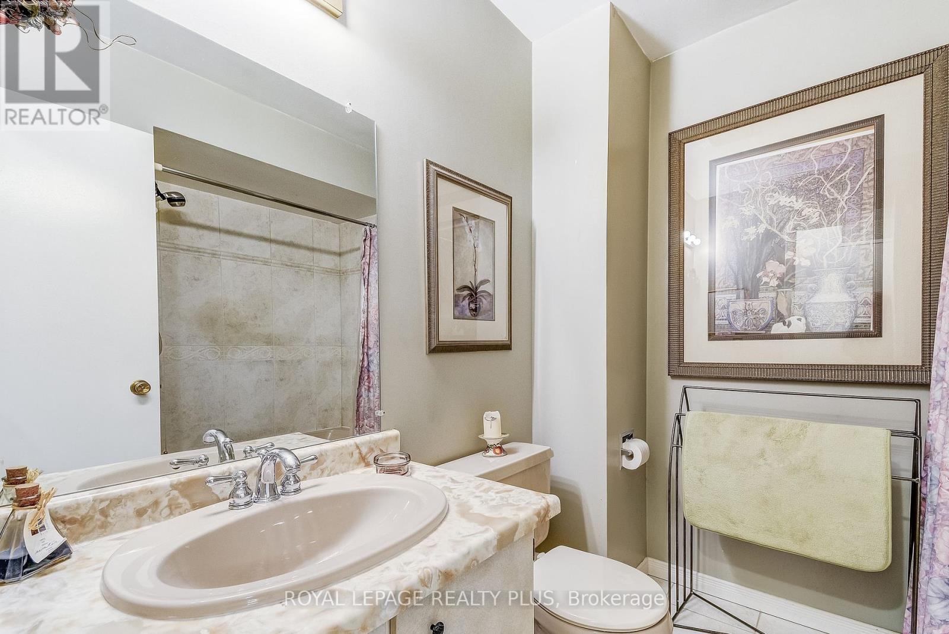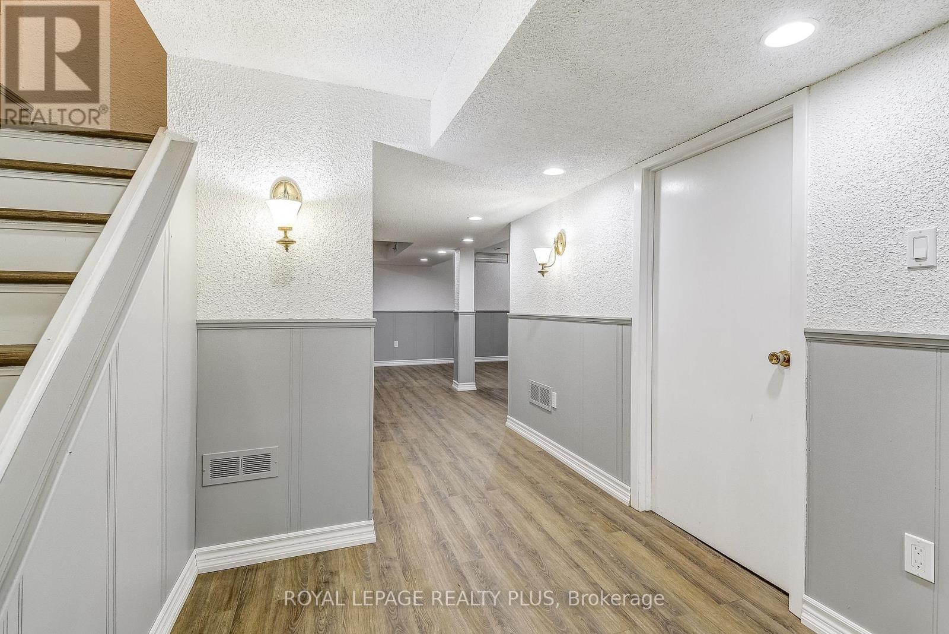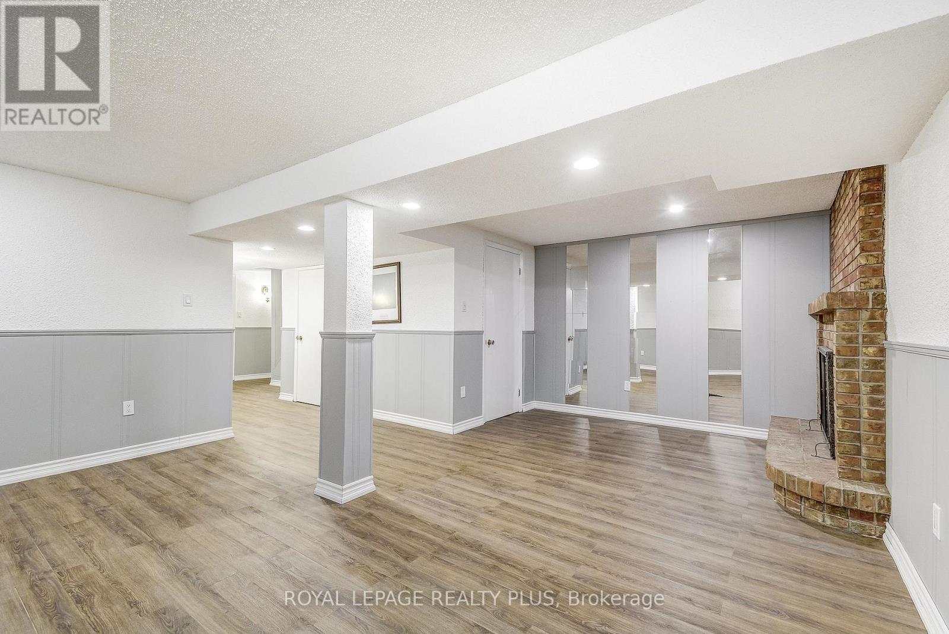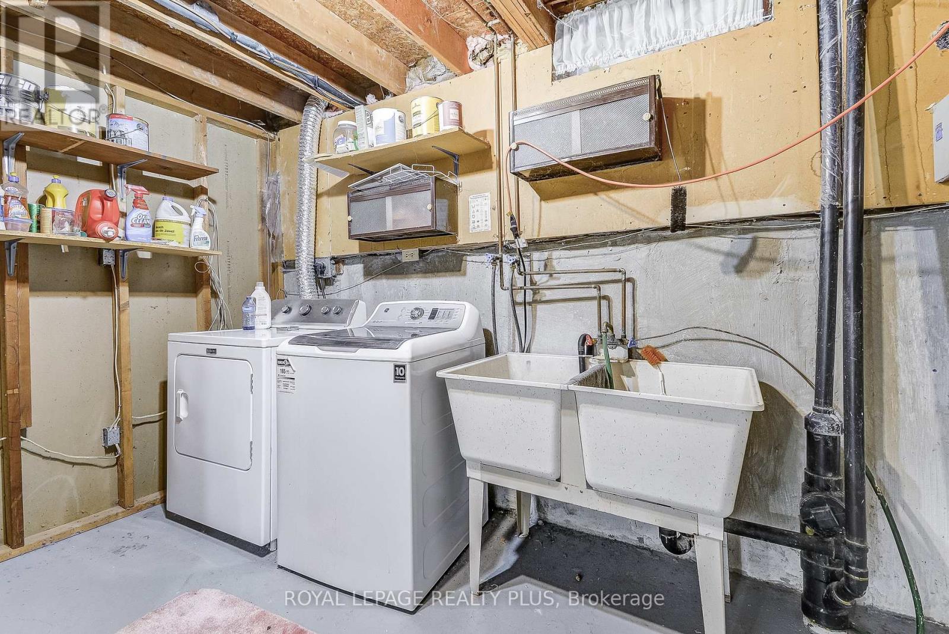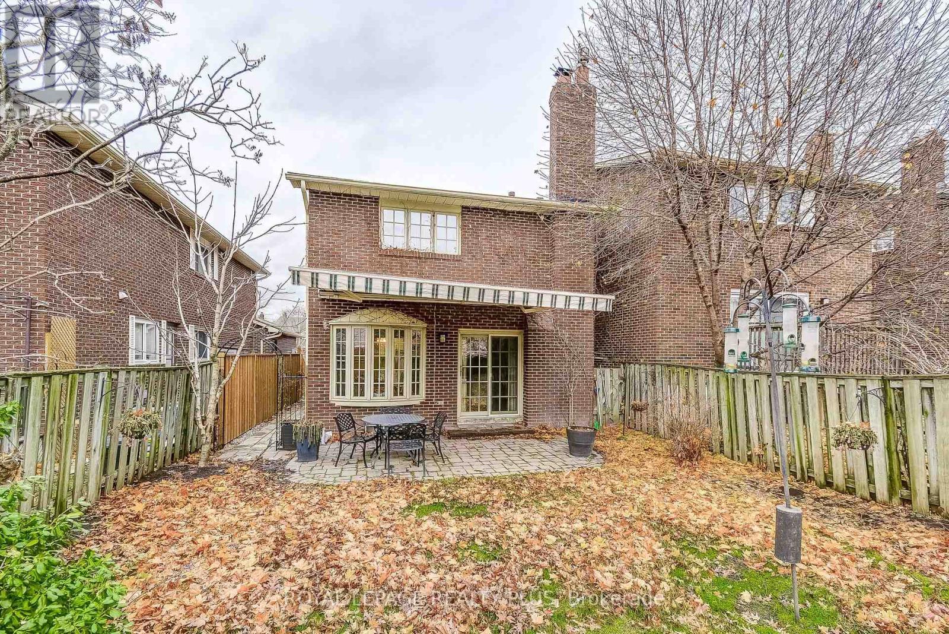4198 Treetop Crescent Mississauga, Ontario L5L 2L9
$1,249,900
Extremely well maintained four bedroom, three washroom, two storey home located on a quiet treelined street in Erin Mills close to Arbour Green Park. Hardwood floor on main floor and laminate in rec room. Two fireplaces, pot lights in kitchen and rec room. Skylight in upstairs hallway. Walk-outs to the fenced yard from the living room and the kitchen. Retractable awning over patio. Large rec room with storage room and cold storage room. Close to parks, walking trails, shopping, transportation and Credit Valley Hospital. A great family home in a great location. Just move in. (id:24801)
Property Details
| MLS® Number | W11974659 |
| Property Type | Single Family |
| Community Name | Erin Mills |
| Amenities Near By | Place Of Worship, Public Transit, Schools |
| Community Features | Community Centre |
| Features | Conservation/green Belt |
| Parking Space Total | 3 |
Building
| Bathroom Total | 3 |
| Bedrooms Above Ground | 4 |
| Bedrooms Total | 4 |
| Amenities | Fireplace(s) |
| Appliances | Dishwasher, Dryer, Refrigerator, Stove, Washer, Window Coverings |
| Basement Development | Finished |
| Basement Type | N/a (finished) |
| Construction Style Attachment | Detached |
| Cooling Type | Central Air Conditioning |
| Exterior Finish | Aluminum Siding, Brick |
| Fireplace Present | Yes |
| Fireplace Total | 2 |
| Flooring Type | Ceramic, Hardwood, Carpeted, Laminate |
| Foundation Type | Poured Concrete |
| Half Bath Total | 2 |
| Heating Fuel | Natural Gas |
| Heating Type | Forced Air |
| Stories Total | 2 |
| Type | House |
| Utility Water | Municipal Water |
Parking
| Attached Garage |
Land
| Acreage | No |
| Fence Type | Fenced Yard |
| Land Amenities | Place Of Worship, Public Transit, Schools |
| Sewer | Sanitary Sewer |
| Size Depth | 125 Ft |
| Size Frontage | 30 Ft ,1 In |
| Size Irregular | 30.12 X 125 Ft |
| Size Total Text | 30.12 X 125 Ft |
| Zoning Description | Rm1 |
Rooms
| Level | Type | Length | Width | Dimensions |
|---|---|---|---|---|
| Second Level | Primary Bedroom | 3.32 m | 4.6 m | 3.32 m x 4.6 m |
| Second Level | Bedroom 2 | 2.9 m | 4.05 m | 2.9 m x 4.05 m |
| Second Level | Bedroom 3 | 3.23 m | 2.84 m | 3.23 m x 2.84 m |
| Second Level | Bedroom 4 | 2.9 m | 2.85 m | 2.9 m x 2.85 m |
| Basement | Laundry Room | 3.51 m | 2.85 m | 3.51 m x 2.85 m |
| Basement | Cold Room | 1.56 m | 2.64 m | 1.56 m x 2.64 m |
| Basement | Recreational, Games Room | 4.86 m | 6.08 m | 4.86 m x 6.08 m |
| Ground Level | Foyer | 4.56 m | 1.22 m | 4.56 m x 1.22 m |
| Ground Level | Living Room | 5.36 m | 3.38 m | 5.36 m x 3.38 m |
| Ground Level | Dining Room | 3.32 m | 2.7 m | 3.32 m x 2.7 m |
| Ground Level | Kitchen | 3.18 m | 2.71 m | 3.18 m x 2.71 m |
| Ground Level | Eating Area | 2 m | 2.71 m | 2 m x 2.71 m |
https://www.realtor.ca/real-estate/27920084/4198-treetop-crescent-mississauga-erin-mills-erin-mills
Contact Us
Contact us for more information
Judi Lloyd
Broker
www.judilloyd.com/
(905) 828-6550
(905) 828-1511















