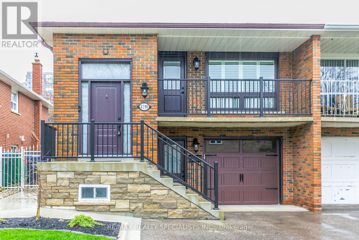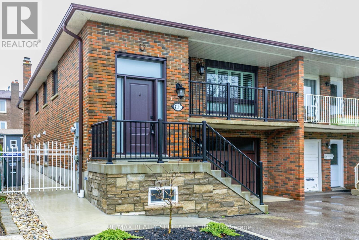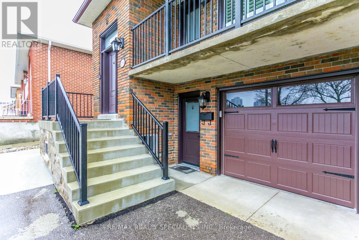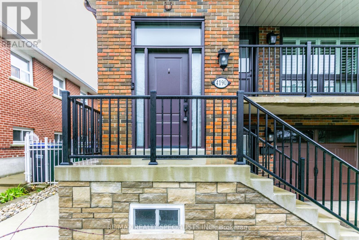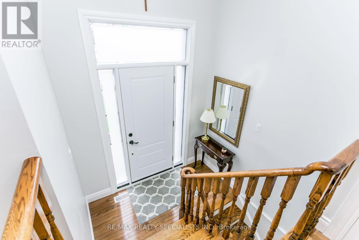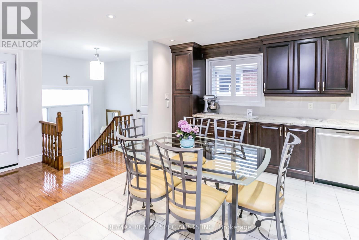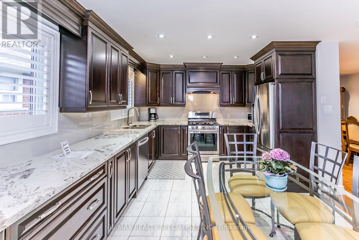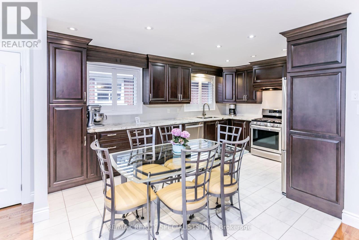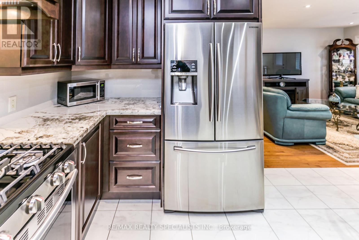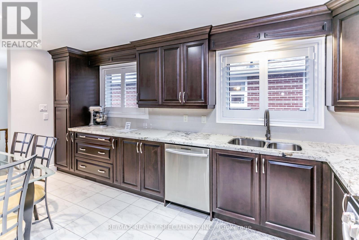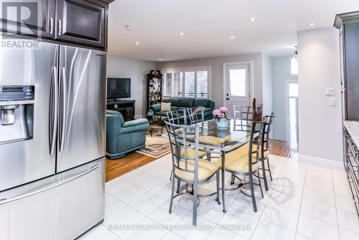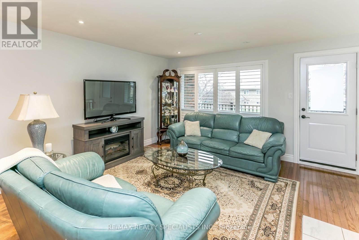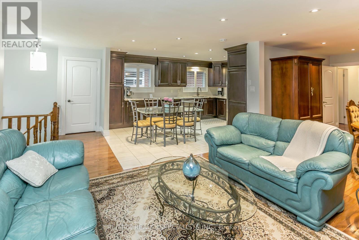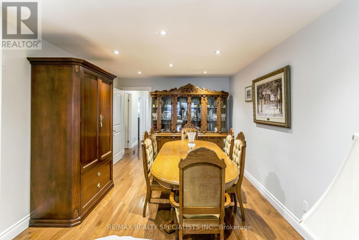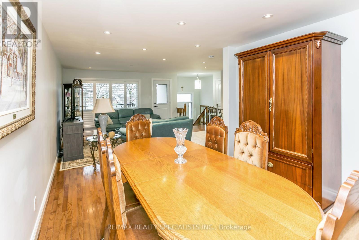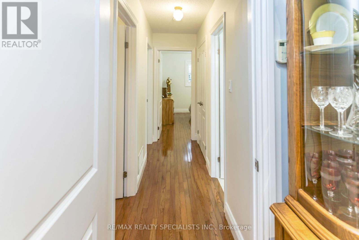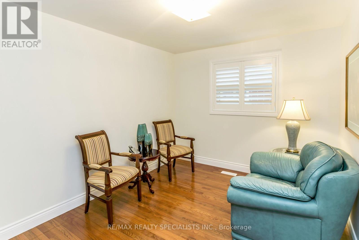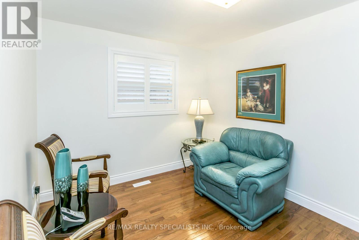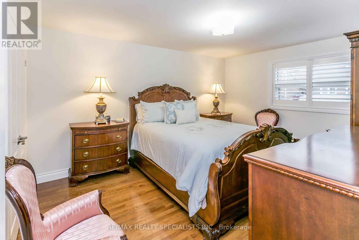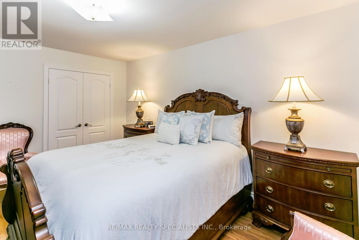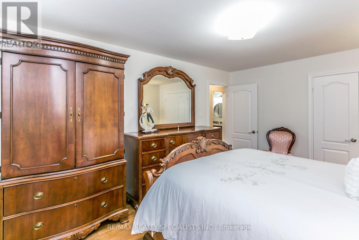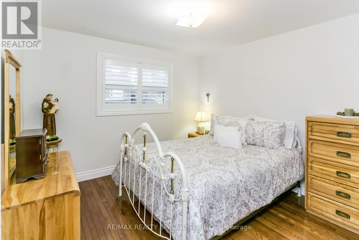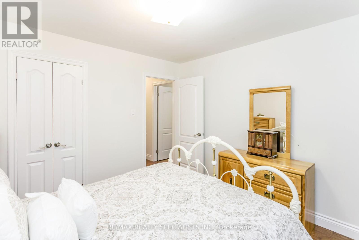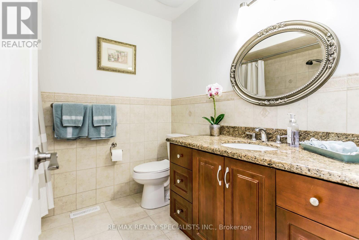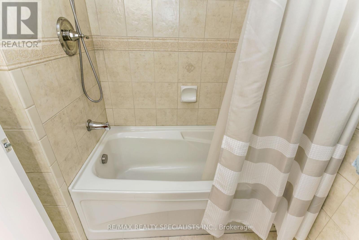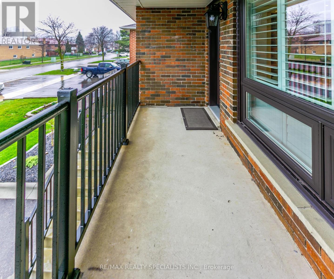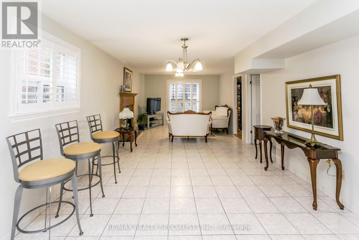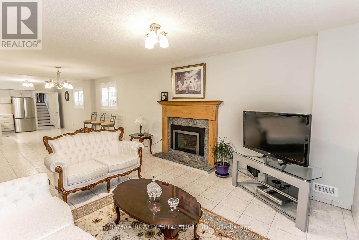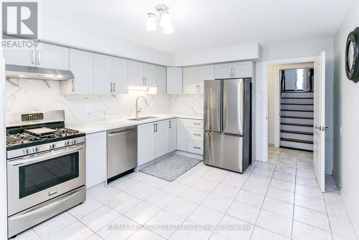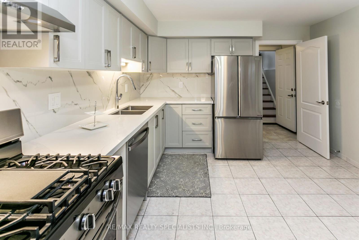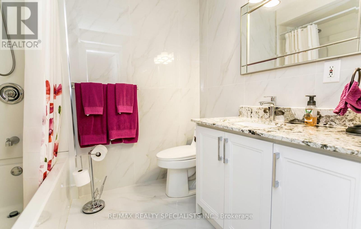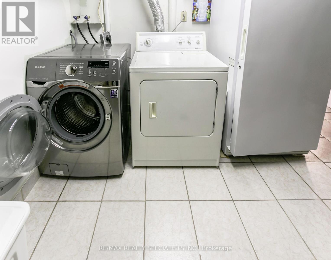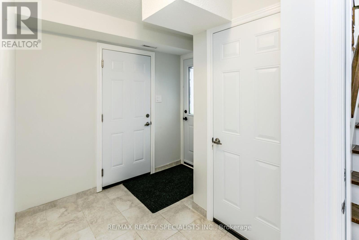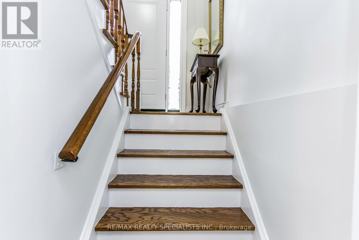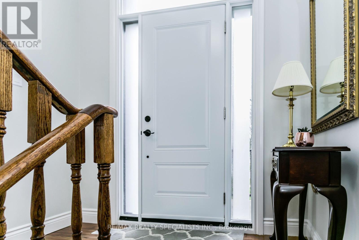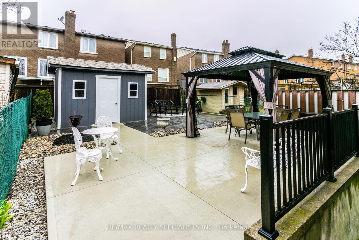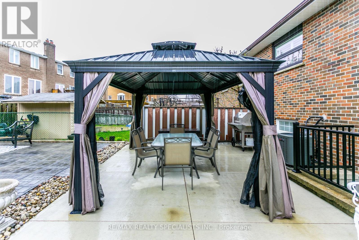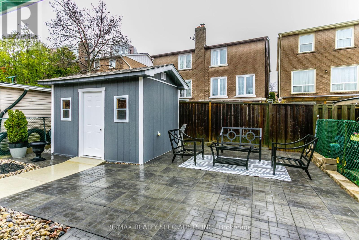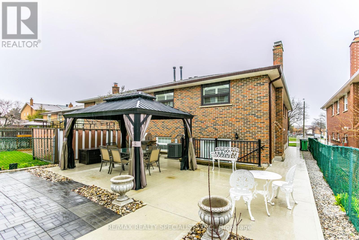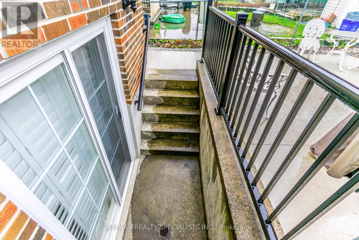4190 Bishopstoke Lane Mississauga, Ontario L4Z 1J3
$1,399,999
A rare find x Seldom seen x An Italian gem xx In the heart of Mississauga every inch of this bungalow has been redone, upgraded and renovated with top of the line materials & workmanship x $$$ Thousands spent to make this home immaculate xx 1 of a kind xx 3 Entrances to the house. x Cement patio wraps around the house to the front. Large patio at rear. **** EXTRAS **** x Kit has custom tall cabinetry, pot lights, large pantry, pantry pot, soft touch drawers, ceramic backsplash, SS double sink x all soft touch open cupboards. New 4pc washroom with granite counters. All new colonial doors. x (id:24801)
Property Details
| MLS® Number | W8221770 |
| Property Type | Single Family |
| Community Name | Rathwood |
| Amenities Near By | Hospital, Park, Public Transit, Schools |
| Community Features | Community Centre |
| Parking Space Total | 4 |
| Structure | Shed |
Building
| Bathroom Total | 2 |
| Bedrooms Above Ground | 3 |
| Bedrooms Below Ground | 1 |
| Bedrooms Total | 4 |
| Appliances | Water Heater, Dryer, Refrigerator, Stove, Two Stoves, Washer |
| Architectural Style | Raised Bungalow |
| Basement Development | Finished |
| Basement Features | Walk Out |
| Basement Type | N/a (finished) |
| Construction Style Attachment | Semi-detached |
| Cooling Type | Central Air Conditioning |
| Exterior Finish | Brick |
| Fireplace Present | Yes |
| Flooring Type | Ceramic, Hardwood, Laminate |
| Foundation Type | Concrete |
| Heating Fuel | Natural Gas |
| Heating Type | Forced Air |
| Stories Total | 1 |
| Type | House |
| Utility Water | Municipal Water |
Parking
| Garage |
Land
| Acreage | No |
| Fence Type | Fenced Yard |
| Land Amenities | Hospital, Park, Public Transit, Schools |
| Sewer | Sanitary Sewer |
| Size Depth | 125 Ft |
| Size Frontage | 30 Ft |
| Size Irregular | 30 X 125 Ft |
| Size Total Text | 30 X 125 Ft|under 1/2 Acre |
| Zoning Description | Residential |
Rooms
| Level | Type | Length | Width | Dimensions |
|---|---|---|---|---|
| Lower Level | Laundry Room | Measurements not available | ||
| Lower Level | Kitchen | 3.8 m | 3.53 m | 3.8 m x 3.53 m |
| Lower Level | Dining Room | 9 m | 3.85 m | 9 m x 3.85 m |
| Lower Level | Family Room | 9 m | 3.85 m | 9 m x 3.85 m |
| Lower Level | Bedroom | 3.5 m | 3 m | 3.5 m x 3 m |
| Main Level | Kitchen | 3.46 m | 3.46 m x Measurements not available | |
| Main Level | Living Room | 8.6 m | 3.4 m | 8.6 m x 3.4 m |
| Main Level | Dining Room | 8.6 m | 3.4 m | 8.6 m x 3.4 m |
| Main Level | Primary Bedroom | 4.45 m | 3.5 m | 4.45 m x 3.5 m |
| Main Level | Bedroom 2 | 3.35 m | 3.32 m | 3.35 m x 3.32 m |
| Main Level | Bedroom 3 | 3.5 m | 3 m | 3.5 m x 3 m |
https://www.realtor.ca/real-estate/26732614/4190-bishopstoke-lane-mississauga-rathwood
Interested?
Contact us for more information
Frank Duggal
Salesperson
FRANKDUGGAL.COM
4310 Sherwoodtowne Blvd 200a
Mississauga, Ontario L4Z 4C4
(905) 272-3434
(905) 272-3833


