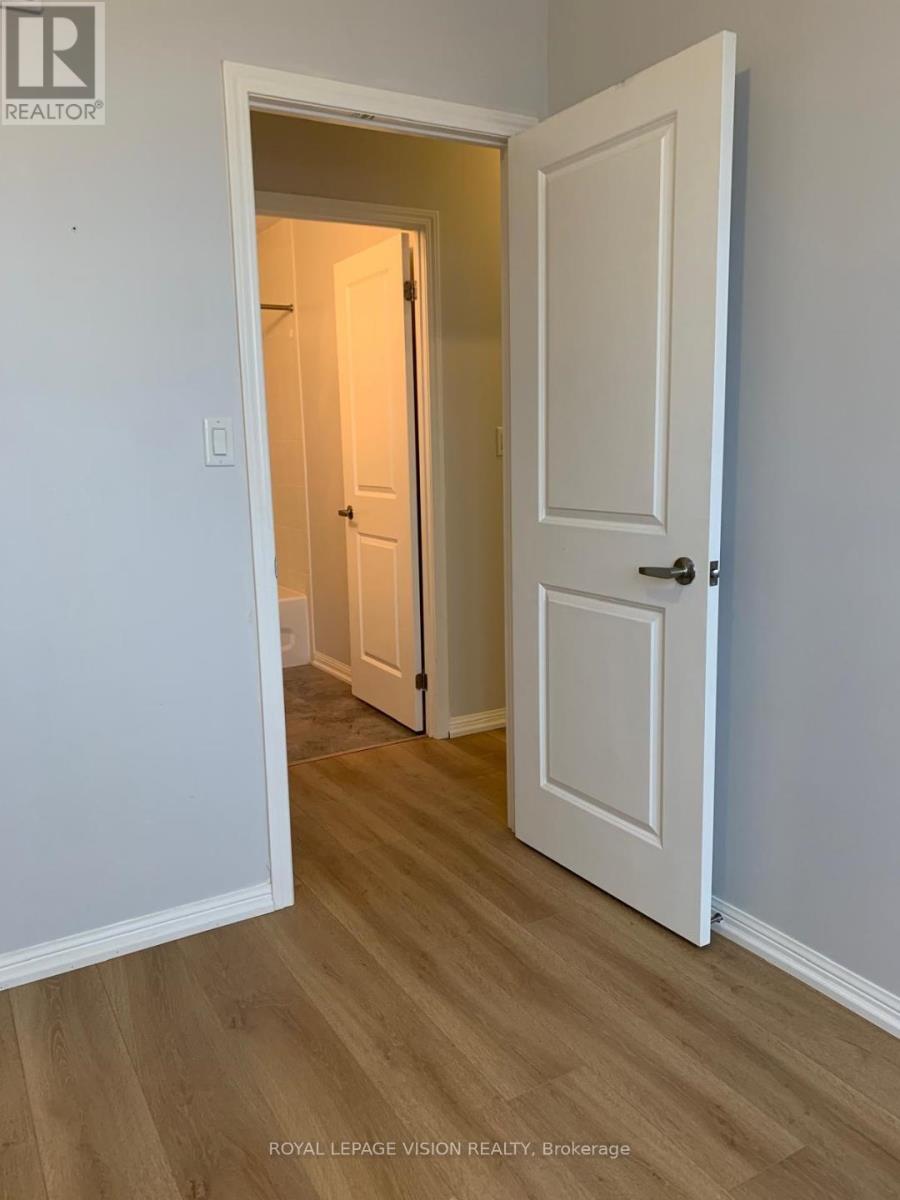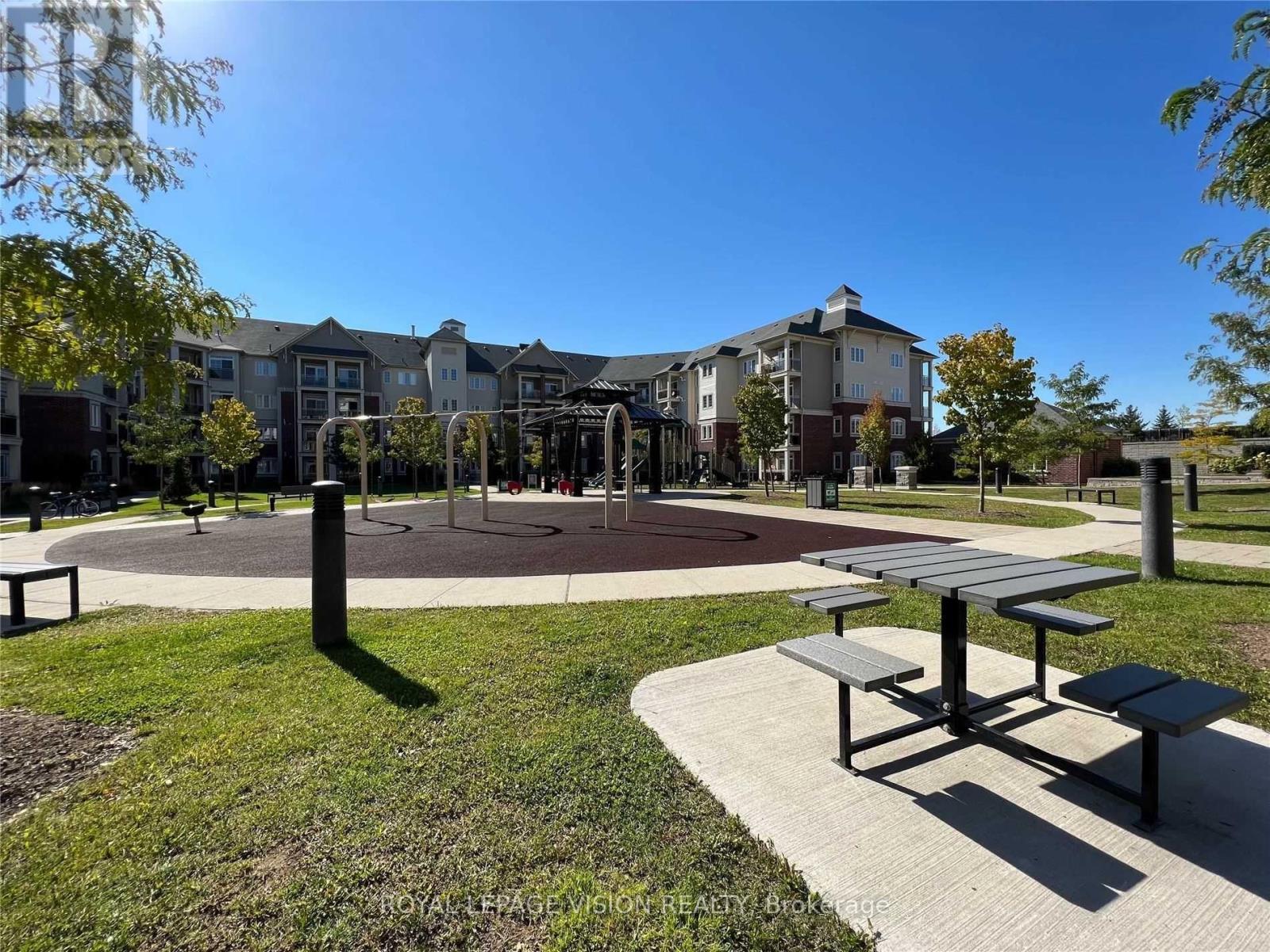419 - 80 Aspen Springs Drive Clarington, Ontario L1C 4Y2
2 Bedroom
2 Bathroom
700 - 799 ft2
Central Air Conditioning
Forced Air
$2,430 Monthly
Live In One Of The Most Sought Out Communities In Bowmanville. This 2 Bed 2 Bath 4th Floor UnitOffers A Bright And Beautiful Living Space. Primary Bedroom With His And Hers Closet & 3 Pc Ensuite.New Flooring & Painted. Amazing Location - Close To All Amenities, Parks, Schools, Transportation,Shopping, 401 Access And More. 1 Parking Spot Out Front Of Apartment. **** EXTRAS **** Great Location, Minutes To Schools, Parks, Shopping, Restaurants And More. Includes All WindowCoverings And All Appliances. Spotlessly Clean. Excellent Landlords. (id:24801)
Property Details
| MLS® Number | E11889846 |
| Property Type | Single Family |
| Community Name | Bowmanville |
| Amenities Near By | Public Transit, Schools, Park |
| Community Features | Pet Restrictions |
| Features | Balcony |
| Parking Space Total | 1 |
Building
| Bathroom Total | 2 |
| Bedrooms Above Ground | 2 |
| Bedrooms Total | 2 |
| Amenities | Exercise Centre, Party Room, Visitor Parking |
| Cooling Type | Central Air Conditioning |
| Exterior Finish | Brick, Concrete |
| Flooring Type | Laminate |
| Heating Fuel | Natural Gas |
| Heating Type | Forced Air |
| Size Interior | 700 - 799 Ft2 |
| Type | Apartment |
Land
| Acreage | No |
| Land Amenities | Public Transit, Schools, Park |
Rooms
| Level | Type | Length | Width | Dimensions |
|---|---|---|---|---|
| Main Level | Kitchen | 2.42 m | 2.52 m | 2.42 m x 2.52 m |
| Main Level | Dining Room | 4.67 m | 3.11 m | 4.67 m x 3.11 m |
| Main Level | Primary Bedroom | 4.67 m | 3.05 m | 4.67 m x 3.05 m |
| Main Level | Bedroom 2 | 3.07 m | 3.33 m | 3.07 m x 3.33 m |
| Main Level | Living Room | 3 m | 2.27 m | 3 m x 2.27 m |
Contact Us
Contact us for more information
Alex Nolis
Broker
www.alexnolis.com
Royal LePage Vision Realty
1051 Tapscott Rd #1b
Toronto, Ontario M1X 1A1
1051 Tapscott Rd #1b
Toronto, Ontario M1X 1A1
(416) 321-2228
(416) 321-0002






















