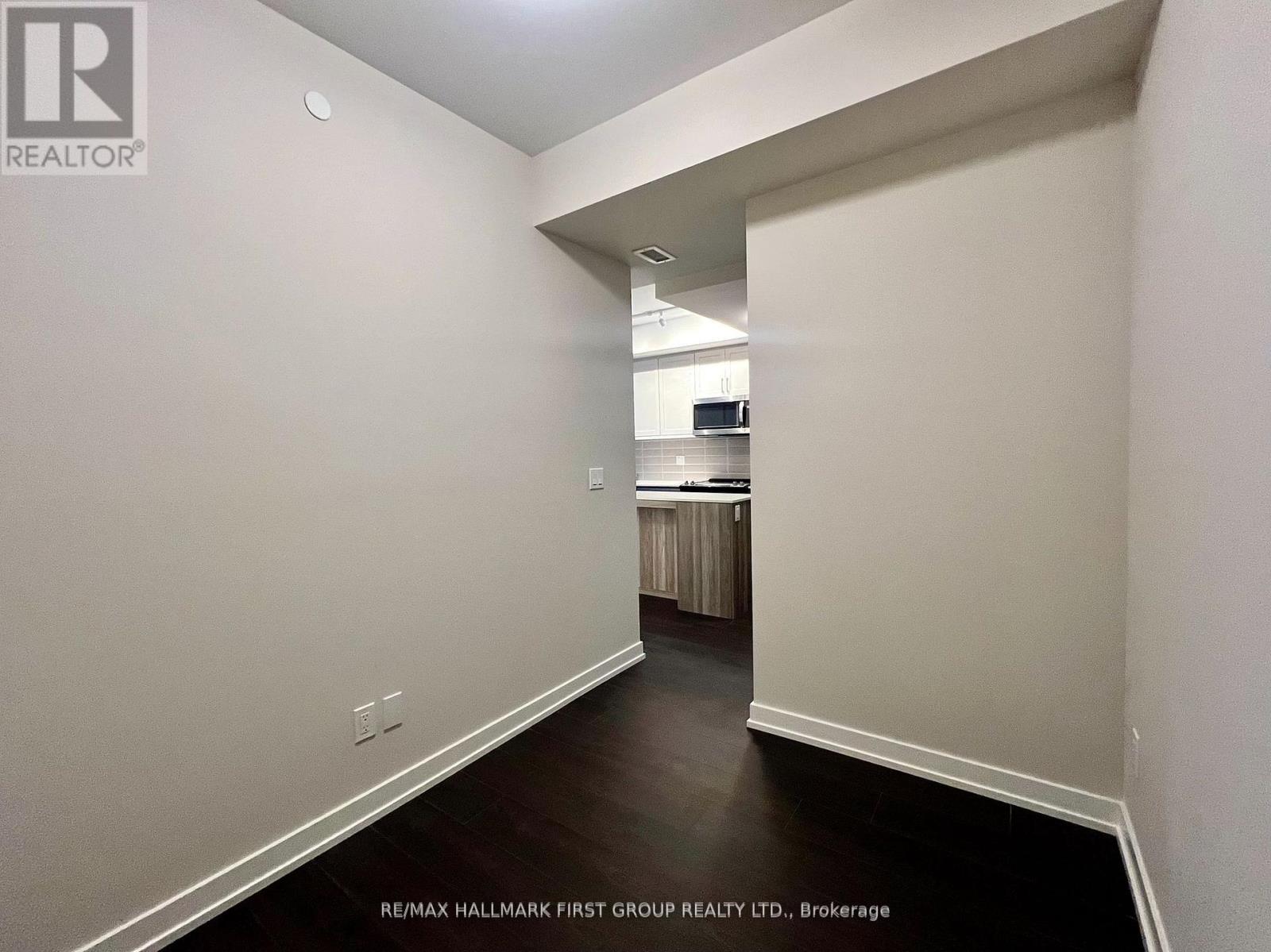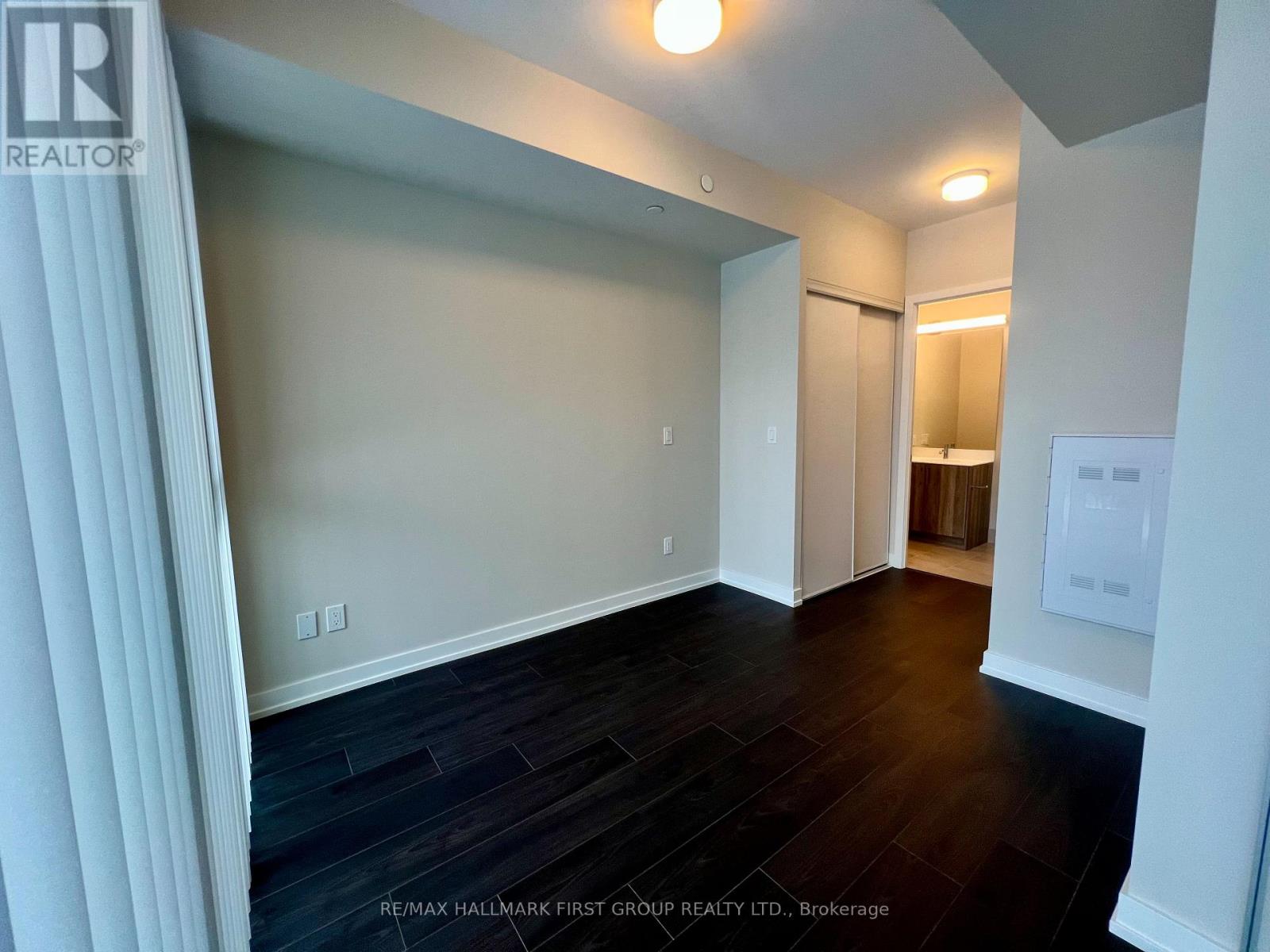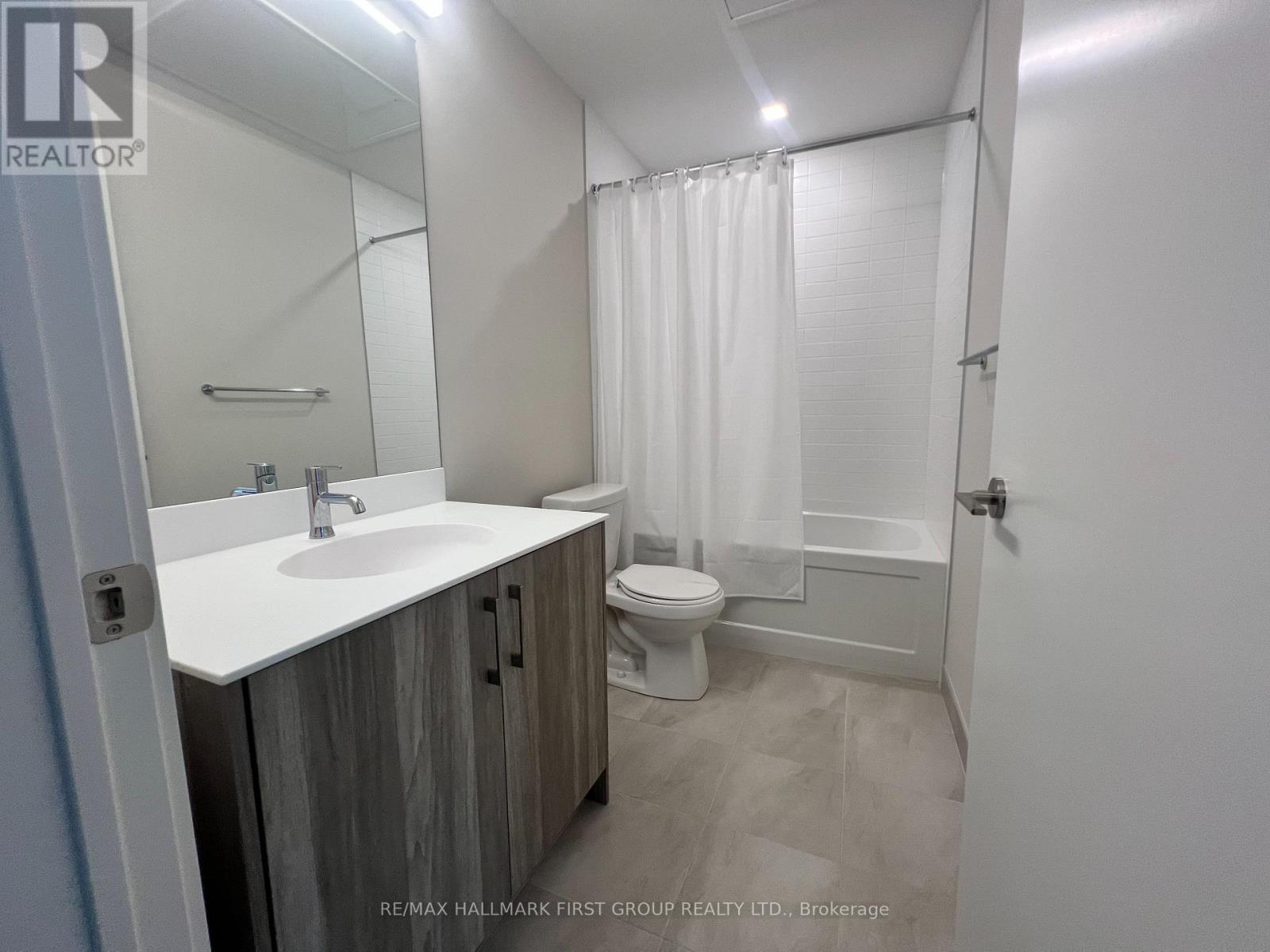419 - 201 Brock Street S Whitby, Ontario L1N 0P8
$2,780 Monthly
Spectacular 2+1 bedroom, 2 bathroom, never lived in before condo - Enjoy the convenience of 1 parking and a storage locker (on the same level as the unit)!! Situated in vibrant downtown Whitby steps to shops, trendy restaurants, pubs, grocery stores, cafes, transit & the GO Station. It also provides easy access to the 401. The open-concept floor plan features floor-to-ceiling windows that fill the space with natural light and overlook the peaceful courtyard. The sleek kitchen boasts a stylish backsplash, a functional island with seating, and modern finishes throughout. The primary bedroom offers a private retreat with his-and-hers closets and a 3-piece ensuite. Generously sized secondary bedroom provides a large closet & windows. The Den is a great space for an office or TV room! Additional highlights include ensuite laundry, a private balcony, and no neighbors above! Enjoy resort style amenities such as the Gym, Party Room, Meeting Room, Rooftop Terrace, Pet Wash Station, Courtyard & More! With its thoughtful layout, contemporary design, and unbeatable location, this home offers the perfect combination of comfort and urban living. **EXTRAS** AAA Tenants - Must provide photo ID, Equifax credit report, employment letter, 2 recent paystubs, and a Complete Rental Application. (id:24801)
Property Details
| MLS® Number | E11937467 |
| Property Type | Single Family |
| Community Name | Downtown Whitby |
| Communication Type | High Speed Internet |
| Community Features | Pet Restrictions |
| Features | Balcony, Carpet Free |
| Parking Space Total | 1 |
Building
| Bathroom Total | 2 |
| Bedrooms Above Ground | 2 |
| Bedrooms Below Ground | 1 |
| Bedrooms Total | 3 |
| Amenities | Visitor Parking, Security/concierge, Party Room, Exercise Centre, Storage - Locker |
| Cooling Type | Central Air Conditioning |
| Exterior Finish | Concrete, Brick Facing |
| Fire Protection | Controlled Entry |
| Flooring Type | Laminate |
| Heating Fuel | Natural Gas |
| Heating Type | Forced Air |
| Size Interior | 700 - 799 Ft2 |
| Type | Apartment |
Parking
| Underground |
Land
| Acreage | No |
| Landscape Features | Landscaped |
Rooms
| Level | Type | Length | Width | Dimensions |
|---|---|---|---|---|
| Main Level | Kitchen | 3.65 m | 3.14 m | 3.65 m x 3.14 m |
| Main Level | Living Room | 2.92 m | 2.89 m | 2.92 m x 2.89 m |
| Main Level | Den | 2.19 m | 2.52 m | 2.19 m x 2.52 m |
| Main Level | Primary Bedroom | 3.04 m | 2.98 m | 3.04 m x 2.98 m |
| Main Level | Bedroom 2 | 3.01 m | 2.48 m | 3.01 m x 2.48 m |
Contact Us
Contact us for more information
Shannon Lindsey Mclean
Broker
www.themcleangroup.com/
www.facebook.com/TheRemaxFamily/
ca.linkedin.com/in/shannon-mclean-95b2024b
1154 Kingston Road
Pickering, Ontario L1V 1B4
(905) 831-3300
(905) 831-8147
www.remaxhallmark.com/Hallmark-Durham
Jessica Norn
Salesperson
1154 Kingston Road
Pickering, Ontario L1V 1B4
(905) 831-3300
(905) 831-8147
www.remaxhallmark.com/Hallmark-Durham
























