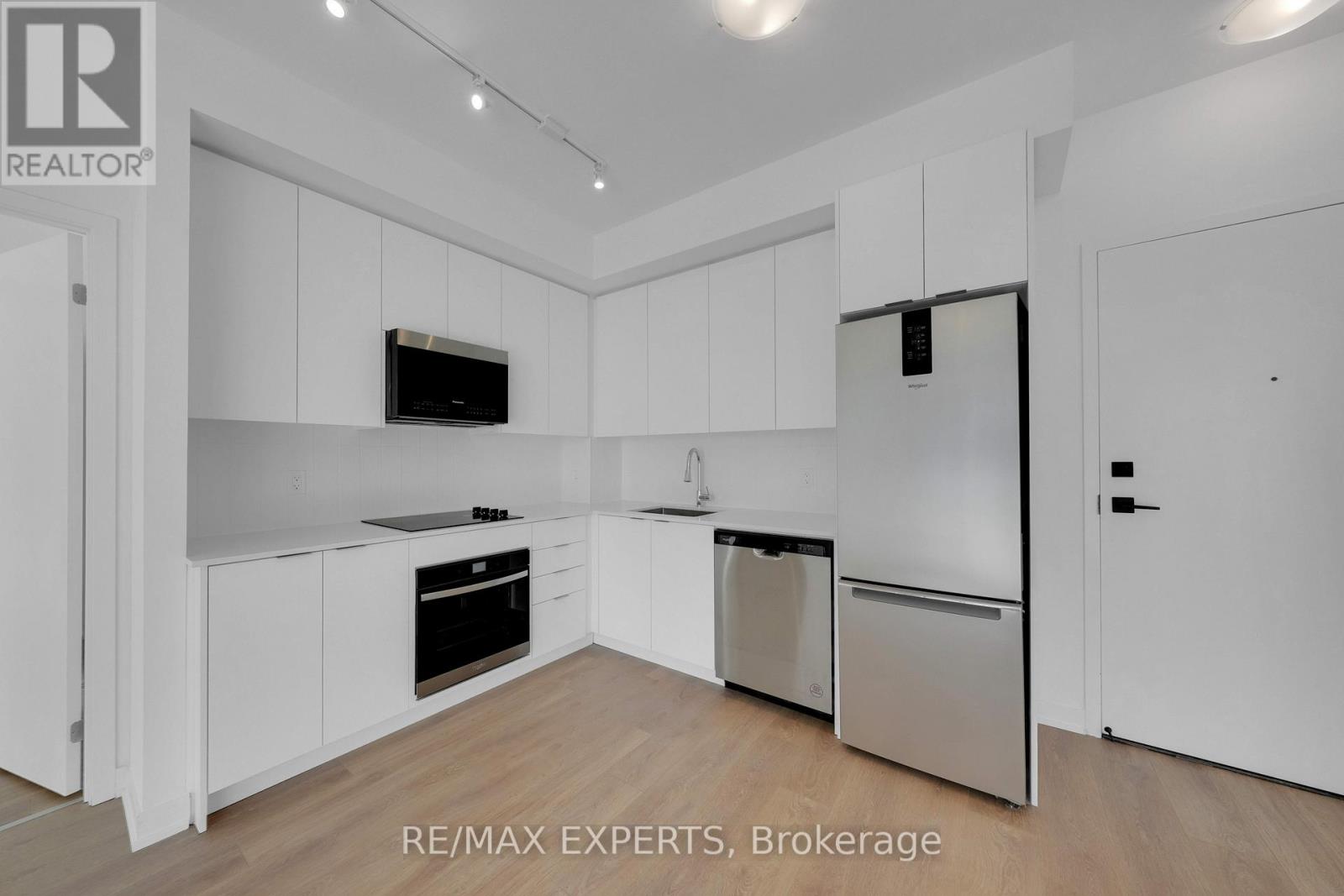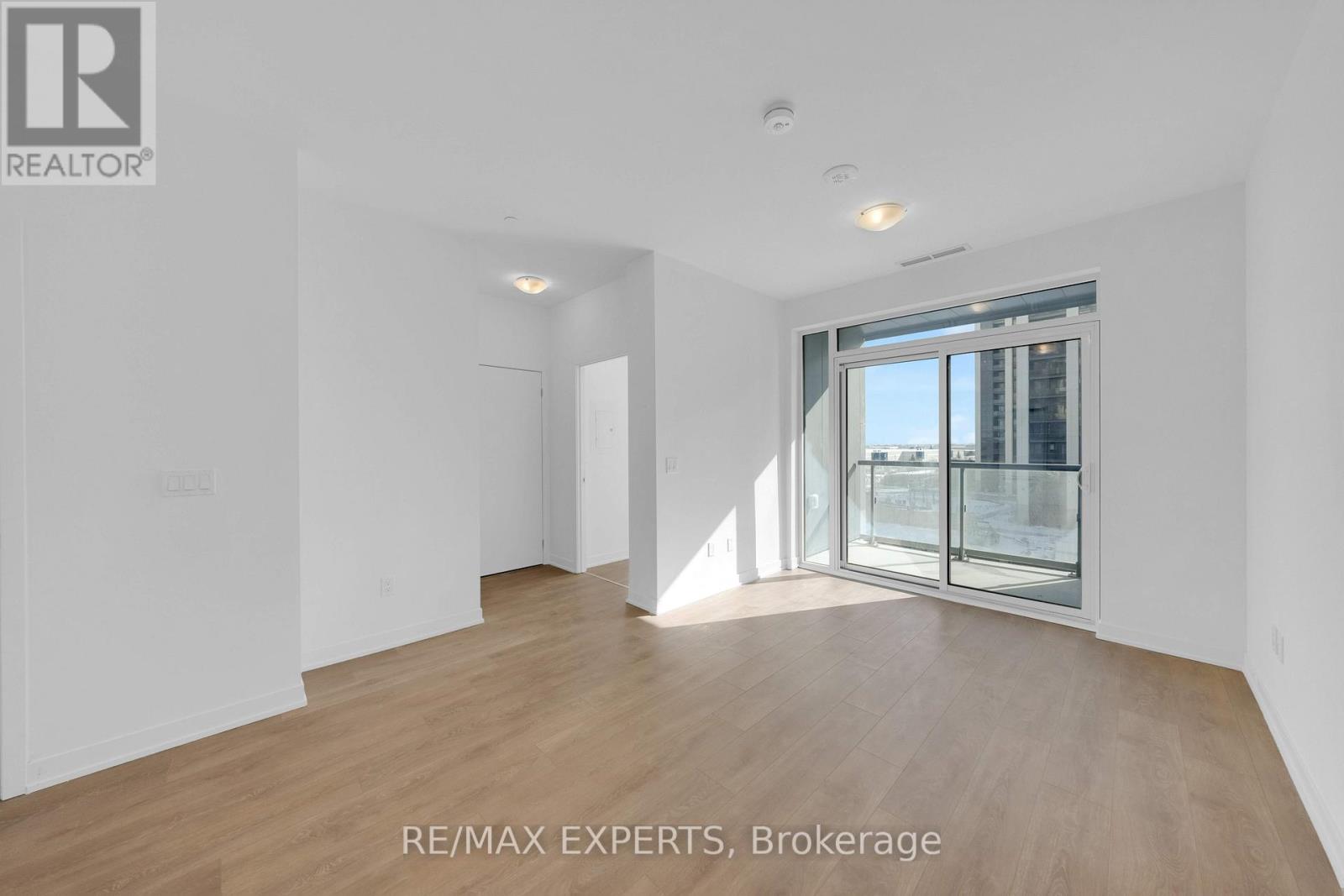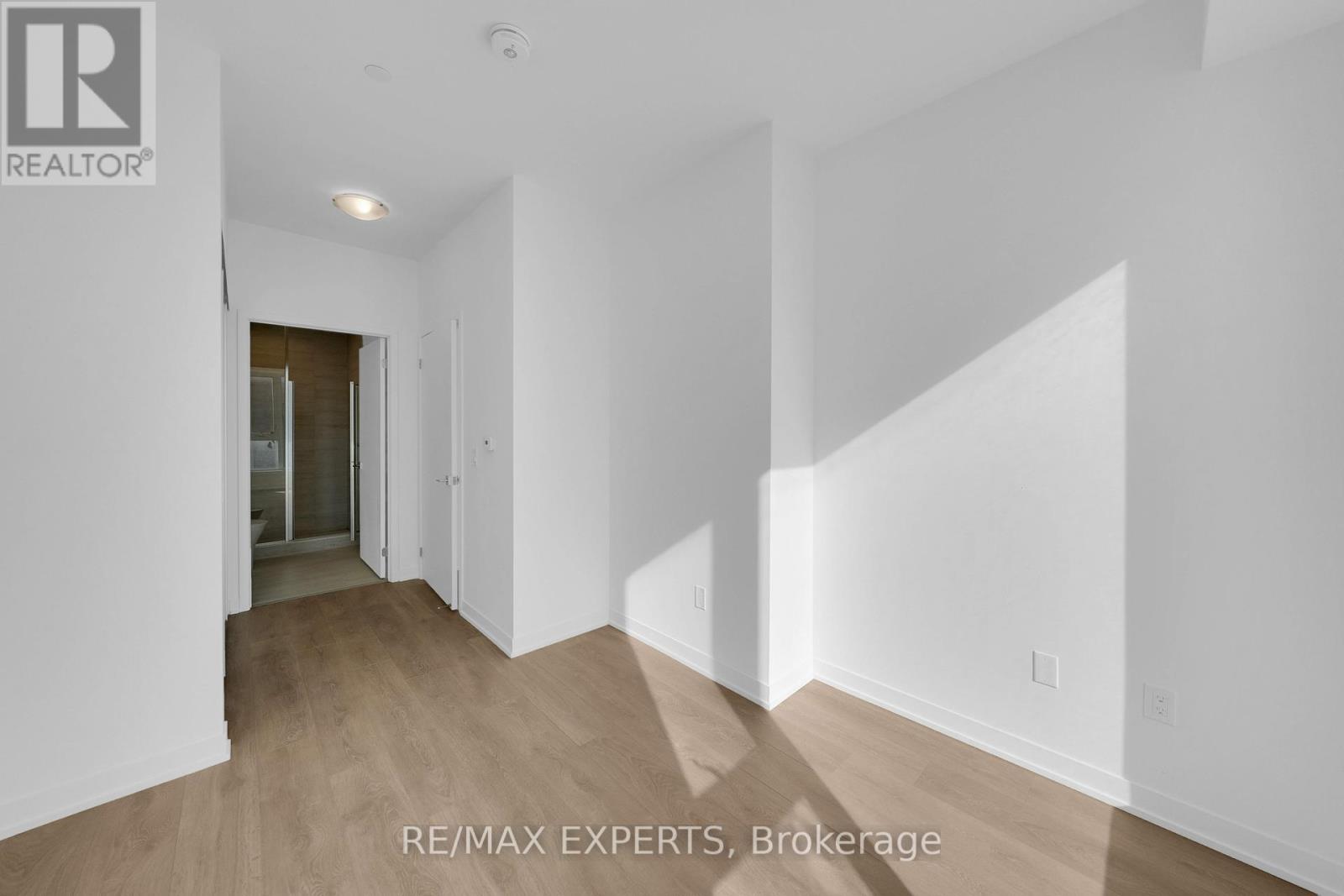419 - 10 Abeja Street Vaughan, Ontario L4K 0R4
$2,700 Monthly
Brand New, Never Lived In, Sun-Filled South-Facing Suite With Floor-To-Ceiling Windows At Abeja District Condos - Tower 1! This 2 Bedroom / 2 Bathroom Suite Provides 718 Sq Ft (As Per iGuide Floor Plan) Plus A 46 Sq Ft Balcony! Open Concept Living Space! Located In The Highly Desirable Jane / Rutherford Pocket Of Vaughan! Walking Distance To Vaughan Mills Mall, The Keg, Shopping, Restaurants, & Everything This Highly Desirable Intersection Has To Offer! Providing 9 FT Smooth Ceilings Throughout! Modern White Kitchen Provides Stainless Steel Appliances, Quartz Counters, Under-Cabinet Lighting, & Back Splash! Spacious Combined Living & Dining Area! Spacious Primary Bedroom Provides A 3-Piece Ensuite Bathroom! Ensuite Laundry! Large 4-Piece Bathroom With Bath Tub! Upgraded Roller Shades Throughout! Minutes Away From Canada's Wonderland, Cortellucci Vaughan Hospital, The Vaughan Metropolitan Centre Subway Station, Highways 400 & 407, & So Much More! Public Transit Located At Your Doorstep! Building Amenities Include An Artist Studio, Theatre, Dog Bath, Fitness Room, Wellness Spa, Yoga Room, Party Room, Work Hub, 24-Hour Concierge, Bike Storage Room, & So Much More! Includes The Use Of One Parking Space & One Storage Locker! (id:24801)
Property Details
| MLS® Number | N11963581 |
| Property Type | Single Family |
| Community Name | Concord |
| Amenities Near By | Hospital, Place Of Worship, Public Transit |
| Community Features | Pet Restrictions, Community Centre |
| Features | Balcony, In Suite Laundry |
| Parking Space Total | 1 |
Building
| Bathroom Total | 2 |
| Bedrooms Above Ground | 2 |
| Bedrooms Total | 2 |
| Amenities | Security/concierge, Exercise Centre, Party Room, Visitor Parking, Storage - Locker |
| Appliances | Dishwasher, Dryer, Microwave, Oven, Range, Refrigerator, Washer |
| Cooling Type | Central Air Conditioning |
| Exterior Finish | Concrete |
| Flooring Type | Laminate |
| Heating Fuel | Natural Gas |
| Heating Type | Forced Air |
| Size Interior | 700 - 799 Ft2 |
| Type | Apartment |
Parking
| Underground |
Land
| Acreage | No |
| Land Amenities | Hospital, Place Of Worship, Public Transit |
Rooms
| Level | Type | Length | Width | Dimensions |
|---|---|---|---|---|
| Main Level | Kitchen | 2.49 m | 2.84 m | 2.49 m x 2.84 m |
| Main Level | Dining Room | 5.48 m | 3.06 m | 5.48 m x 3.06 m |
| Main Level | Living Room | 5.48 m | 3.06 m | 5.48 m x 3.06 m |
| Main Level | Primary Bedroom | 4.86 m | 2.93 m | 4.86 m x 2.93 m |
| Main Level | Bedroom 2 | 3.34 m | 2.57 m | 3.34 m x 2.57 m |
https://www.realtor.ca/real-estate/27894322/419-10-abeja-street-vaughan-concord-concord
Contact Us
Contact us for more information
Andrew Presta
Salesperson
www.soldwithpresta.com
277 Cityview Blvd Unit: 16
Vaughan, Ontario L4H 5A4
(905) 499-8800
deals@remaxwestexperts.com/


































