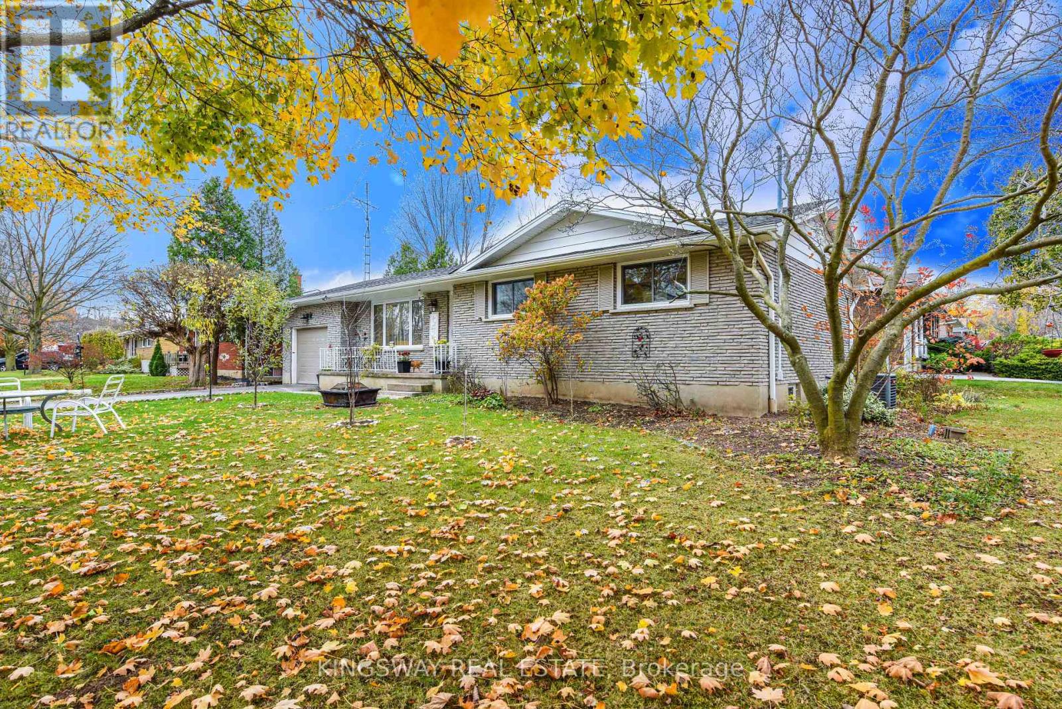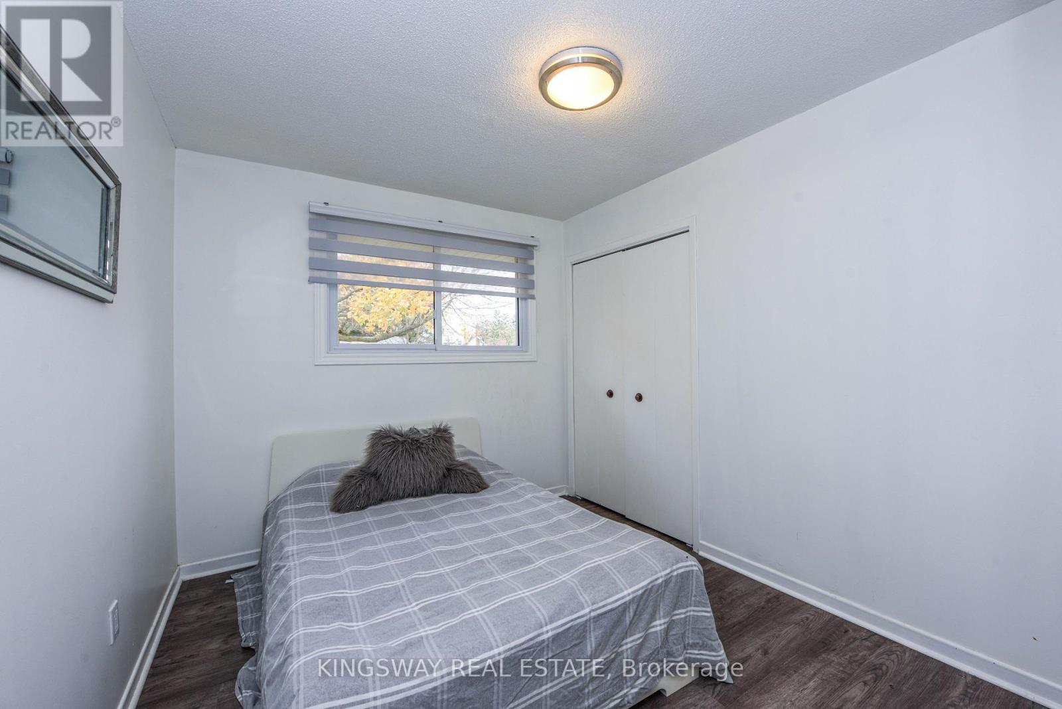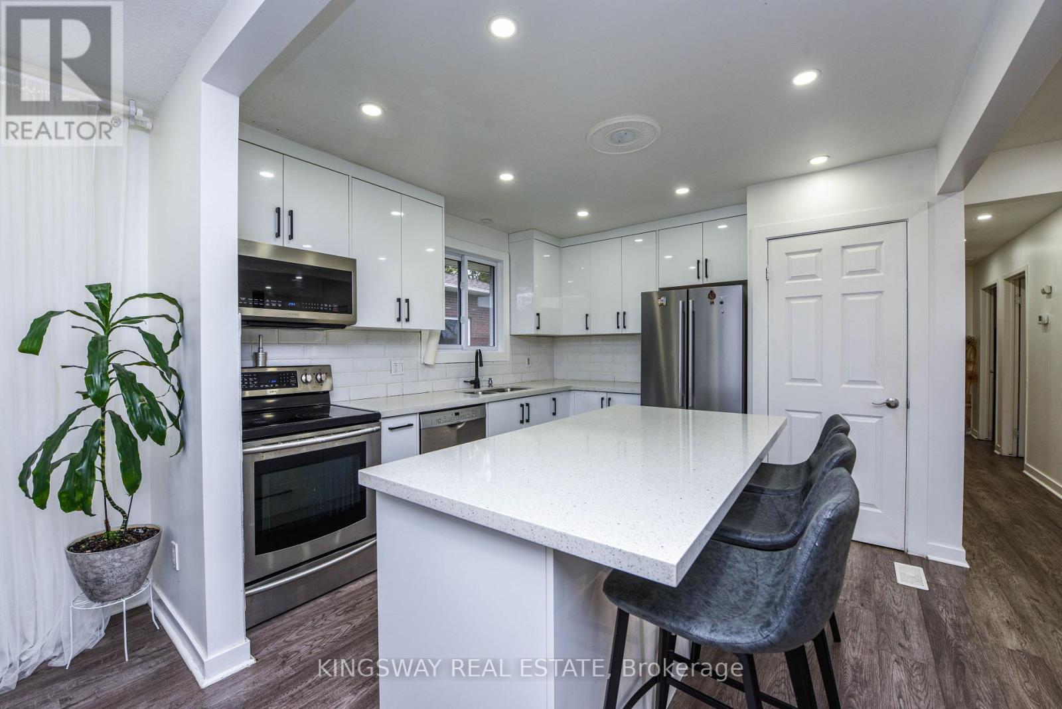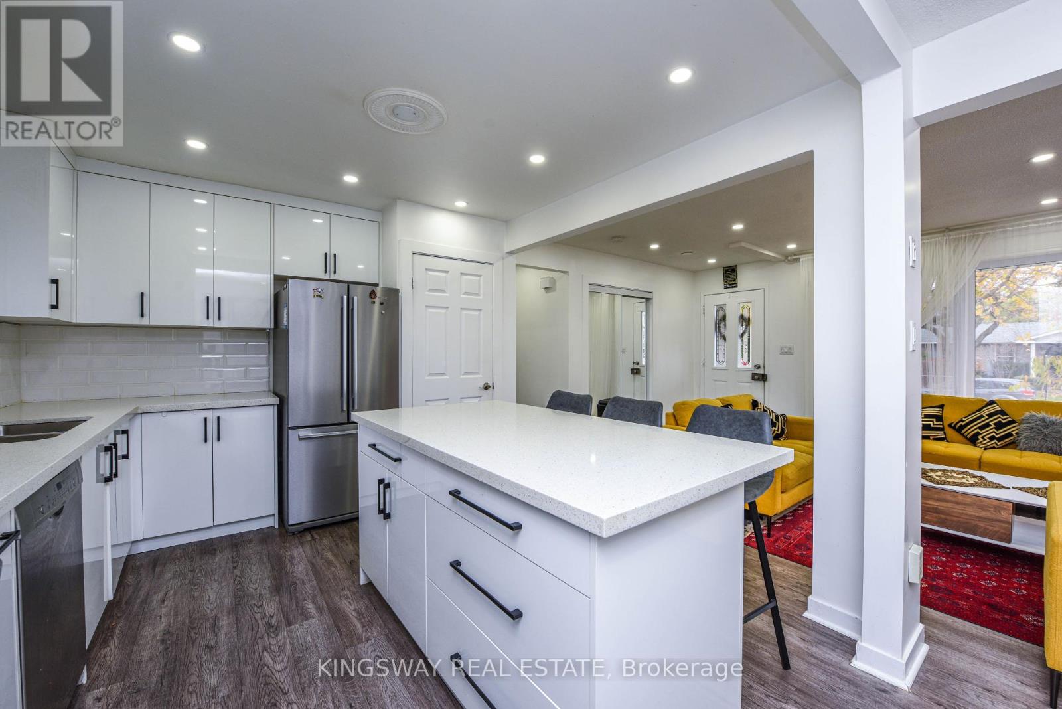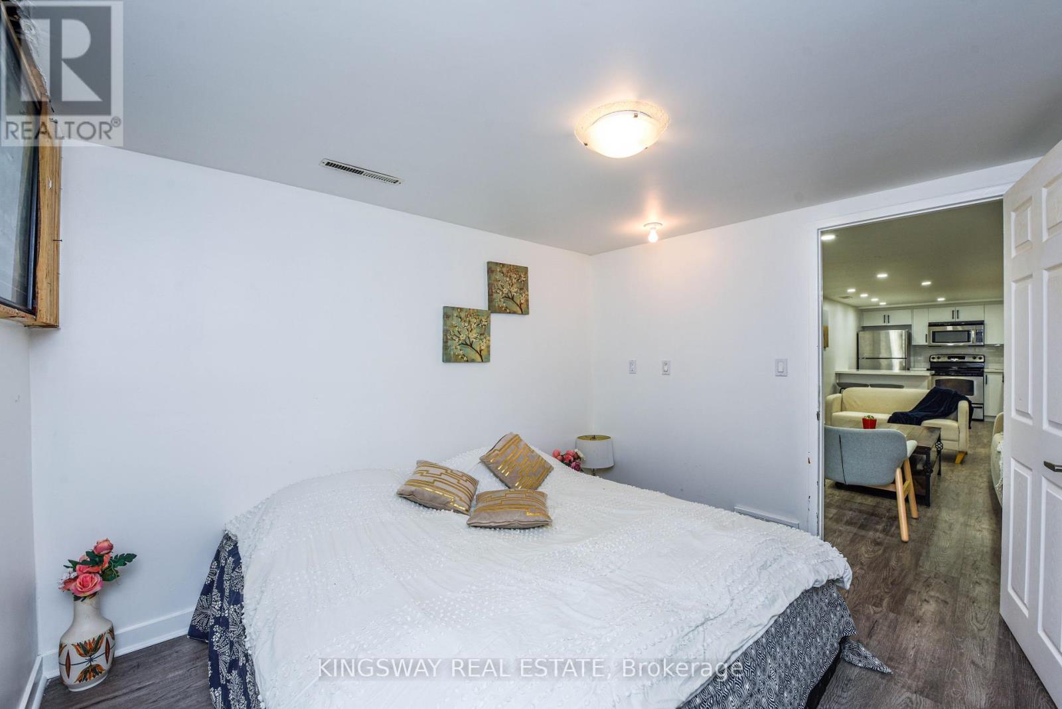4187 Highland Park Drive Lincoln, Ontario L0R 1B7
5 Bedroom
2 Bathroom
Bungalow
Central Air Conditioning
Forced Air
$799,999
Welcome to 4187 highland park drive, Corner lot approx 82 99 ft 3+2 bedrooms basement apartment. Approx 1800 livable space. See floor plan attached.Windows, roof, fascia soffits, both kitchens, appliances , vinyl floor, and pot light are 3 years old. $1800 potential income from the basement. Separate entrance for basement. (id:24801)
Property Details
| MLS® Number | X10441803 |
| Property Type | Single Family |
| Community Name | 982 - Beamsville |
| Features | In-law Suite |
| Parking Space Total | 5 |
Building
| Bathroom Total | 2 |
| Bedrooms Above Ground | 3 |
| Bedrooms Below Ground | 2 |
| Bedrooms Total | 5 |
| Architectural Style | Bungalow |
| Basement Development | Finished |
| Basement Features | Separate Entrance |
| Basement Type | N/a (finished) |
| Construction Style Attachment | Detached |
| Cooling Type | Central Air Conditioning |
| Exterior Finish | Concrete, Vinyl Siding |
| Foundation Type | Concrete |
| Heating Fuel | Natural Gas |
| Heating Type | Forced Air |
| Stories Total | 1 |
| Type | House |
| Utility Water | Municipal Water |
Parking
| Attached Garage | |
| Garage |
Land
| Acreage | No |
| Sewer | Sanitary Sewer |
| Size Depth | 99 Ft ,8 In |
| Size Frontage | 82 Ft ,6 In |
| Size Irregular | 82.56 X 99.7 Ft ; Corner Lot |
| Size Total Text | 82.56 X 99.7 Ft ; Corner Lot|under 1/2 Acre |
| Zoning Description | R-1 |
Rooms
| Level | Type | Length | Width | Dimensions |
|---|---|---|---|---|
| Basement | Laundry Room | 3.78 m | 3.66 m | 3.78 m x 3.66 m |
| Basement | Bedroom 4 | 3.35 m | 3.05 m | 3.35 m x 3.05 m |
| Basement | Bedroom 5 | 3.78 m | 3.35 m | 3.78 m x 3.35 m |
| Basement | Kitchen | 2.54 m | 2.76 m | 2.54 m x 2.76 m |
| Basement | Living Room | 5.92 m | 6.2 m | 5.92 m x 6.2 m |
| Main Level | Living Room | 4.98 m | 3.48 m | 4.98 m x 3.48 m |
| Main Level | Kitchen | 3.91 m | 3.66 m | 3.91 m x 3.66 m |
| Main Level | Dining Room | 3.35 m | 2.82 m | 3.35 m x 2.82 m |
| Main Level | Primary Bedroom | 3.96 m | 3.1 m | 3.96 m x 3.1 m |
| Main Level | Bedroom | 3.58 m | 3.23 m | 3.58 m x 3.23 m |
| Main Level | Bedroom | 3.05 m | 2.74 m | 3.05 m x 2.74 m |
| Main Level | Bathroom | 3.25 m | 2.44 m | 3.25 m x 2.44 m |
Contact Us
Contact us for more information
Rizwan Akhtar
Salesperson
Kingsway Real Estate
201 City Centre Dr #1100
Mississauga, Ontario L5B 2T4
201 City Centre Dr #1100
Mississauga, Ontario L5B 2T4
(905) 277-2000
(905) 277-0020
www.kingswayrealestate.com/








