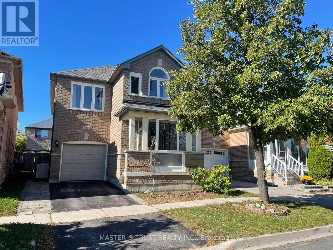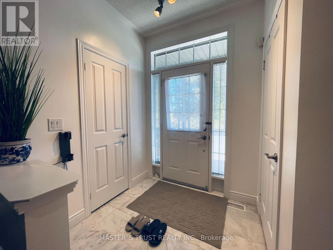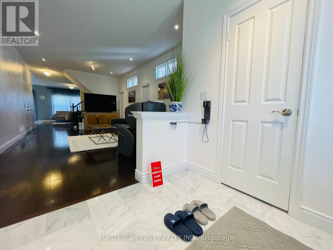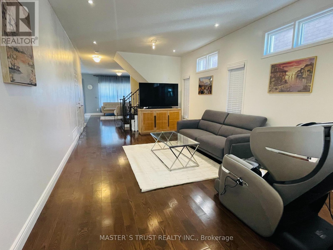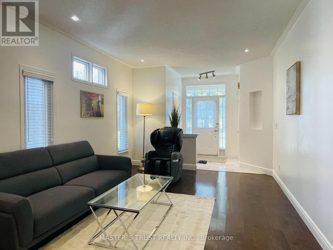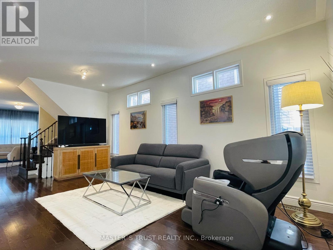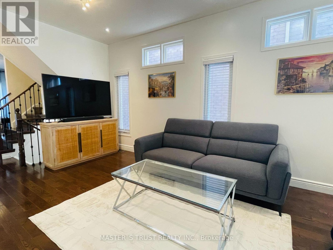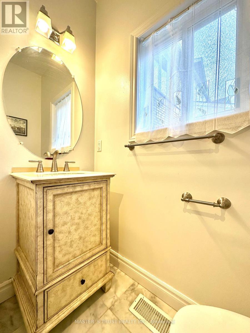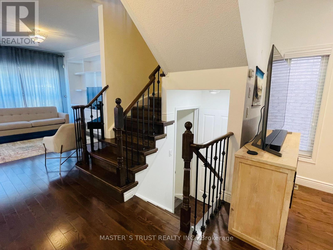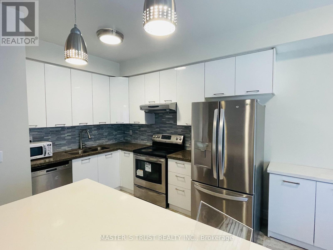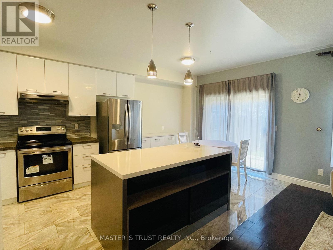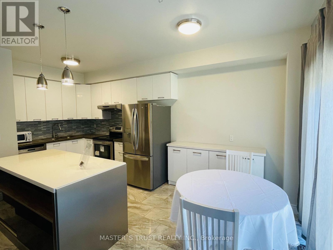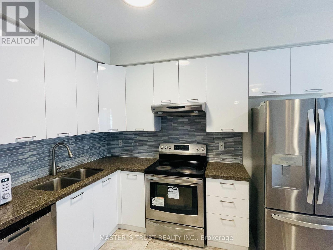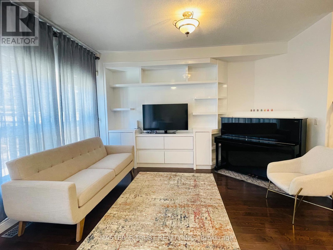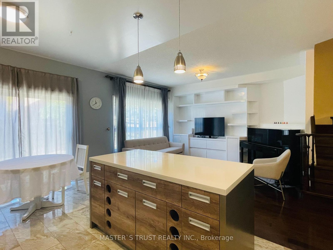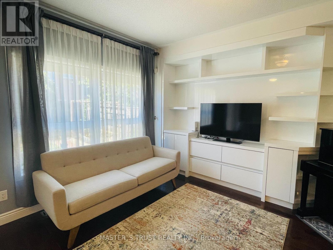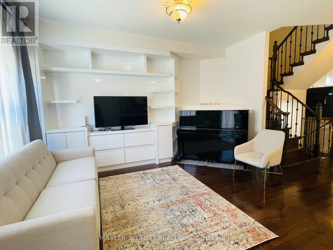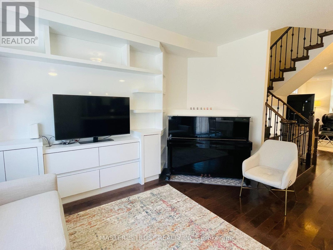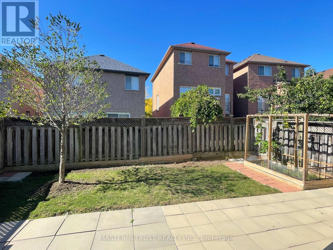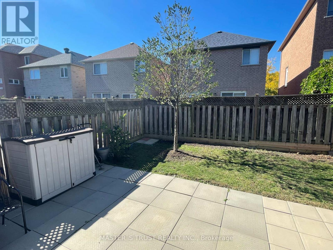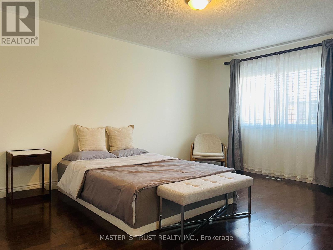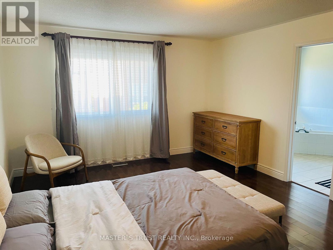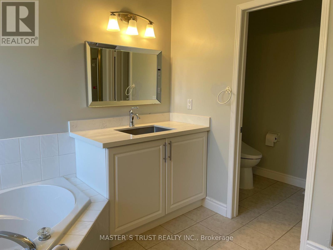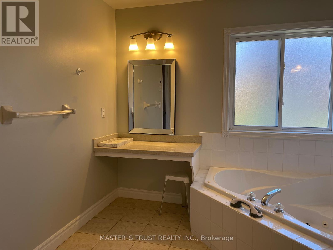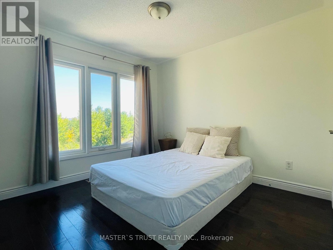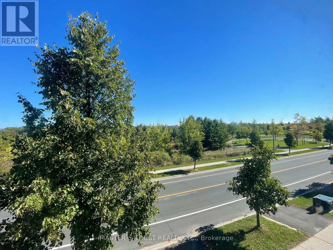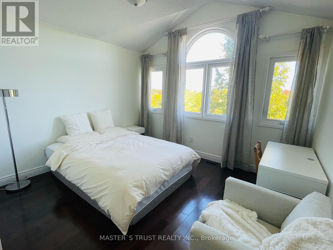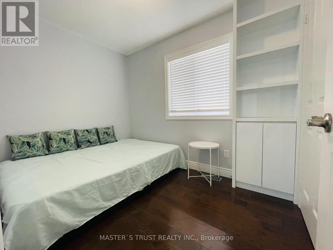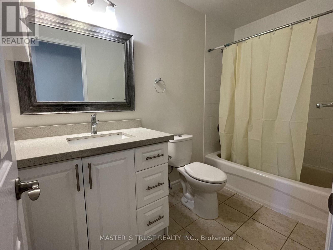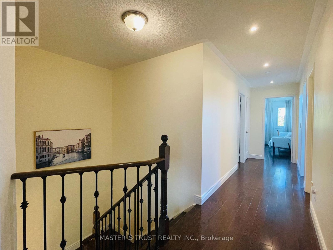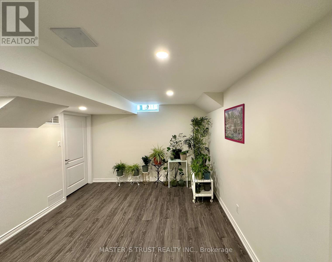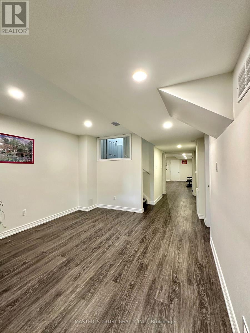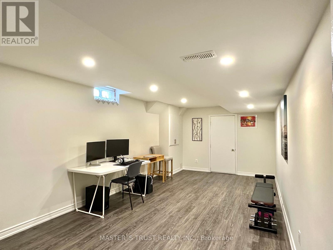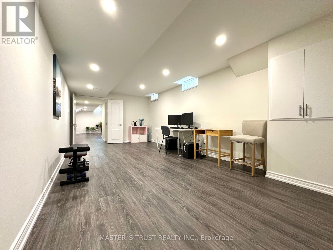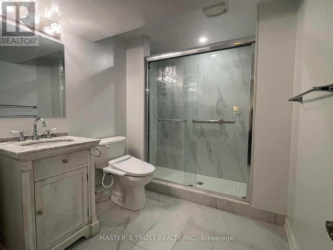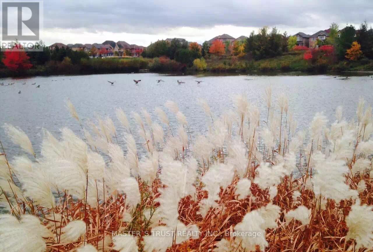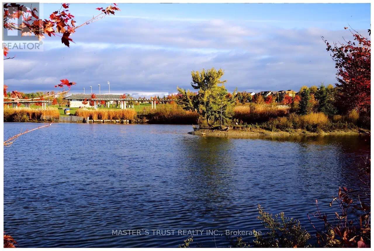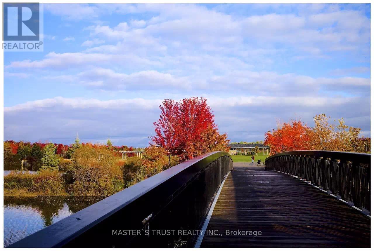418 The Bridle Walk Markham, Ontario L6C 2M5
5 Bedroom
4 Bathroom
1,500 - 2,000 ft2
Fireplace
Central Air Conditioning
Forced Air
$1,398,000
High Demand Detached House With Top School Pierre Trudeau HS And Castlemore PS; Facing beautiful Berczy Park, Enjoy Two Br Picture Windows! Total Upgrade Hardwood Floor Thru-Out Main And 2nd Floor. 9' Celling On Main Floor;Upgrade Stairs With Iron Railing.Upgrade Kitchen Countertop And Backsplash With All S/S Appl; Most Of Led And Pot-lights. New Central Island and side table cabinet;New A/C; New finished Basement; Well Maintain And Move In Condition! (id:24801)
Property Details
| MLS® Number | N12431259 |
| Property Type | Single Family |
| Community Name | Berczy |
| Parking Space Total | 3 |
Building
| Bathroom Total | 4 |
| Bedrooms Above Ground | 4 |
| Bedrooms Below Ground | 1 |
| Bedrooms Total | 5 |
| Basement Development | Finished |
| Basement Type | N/a (finished) |
| Construction Style Attachment | Detached |
| Cooling Type | Central Air Conditioning |
| Exterior Finish | Brick |
| Fireplace Present | Yes |
| Flooring Type | Laminate, Hardwood, Ceramic |
| Foundation Type | Concrete |
| Half Bath Total | 1 |
| Heating Fuel | Natural Gas |
| Heating Type | Forced Air |
| Stories Total | 2 |
| Size Interior | 1,500 - 2,000 Ft2 |
| Type | House |
| Utility Water | Municipal Water |
Parking
| Garage |
Land
| Acreage | No |
| Sewer | Sanitary Sewer |
| Size Depth | 83 Ft ,7 In |
| Size Frontage | 30 Ft |
| Size Irregular | 30 X 83.6 Ft ; Rear 33.87feet |
| Size Total Text | 30 X 83.6 Ft ; Rear 33.87feet |
Rooms
| Level | Type | Length | Width | Dimensions |
|---|---|---|---|---|
| Second Level | Primary Bedroom | 5.03 m | 3.81 m | 5.03 m x 3.81 m |
| Second Level | Bedroom 2 | 3.56 m | 3.15 m | 3.56 m x 3.15 m |
| Second Level | Bedroom 3 | 3.05 m | 3.05 m | 3.05 m x 3.05 m |
| Second Level | Bedroom 4 | 2.59 m | 3.05 m | 2.59 m x 3.05 m |
| Basement | Bedroom 5 | 6.64 m | 3.63 m | 6.64 m x 3.63 m |
| Basement | Recreational, Games Room | 3.5 m | 3.45 m | 3.5 m x 3.45 m |
| Main Level | Living Room | 5.79 m | 3.55 m | 5.79 m x 3.55 m |
| Main Level | Dining Room | 5.79 m | 3.55 m | 5.79 m x 3.55 m |
| Main Level | Family Room | 4.27 m | 3.96 m | 4.27 m x 3.96 m |
| Main Level | Kitchen | 5.54 m | 2.74 m | 5.54 m x 2.74 m |
| Main Level | Eating Area | 5.54 m | 2.74 m | 5.54 m x 2.74 m |
https://www.realtor.ca/real-estate/28923144/418-the-bridle-walk-markham-berczy-berczy
Contact Us
Contact us for more information
Chao Gao
Salesperson
Master's Trust Realty Inc.
3190 Steeles Ave East #120
Markham, Ontario L3R 1G9
3190 Steeles Ave East #120
Markham, Ontario L3R 1G9
(905) 940-8996
(905) 604-7661


