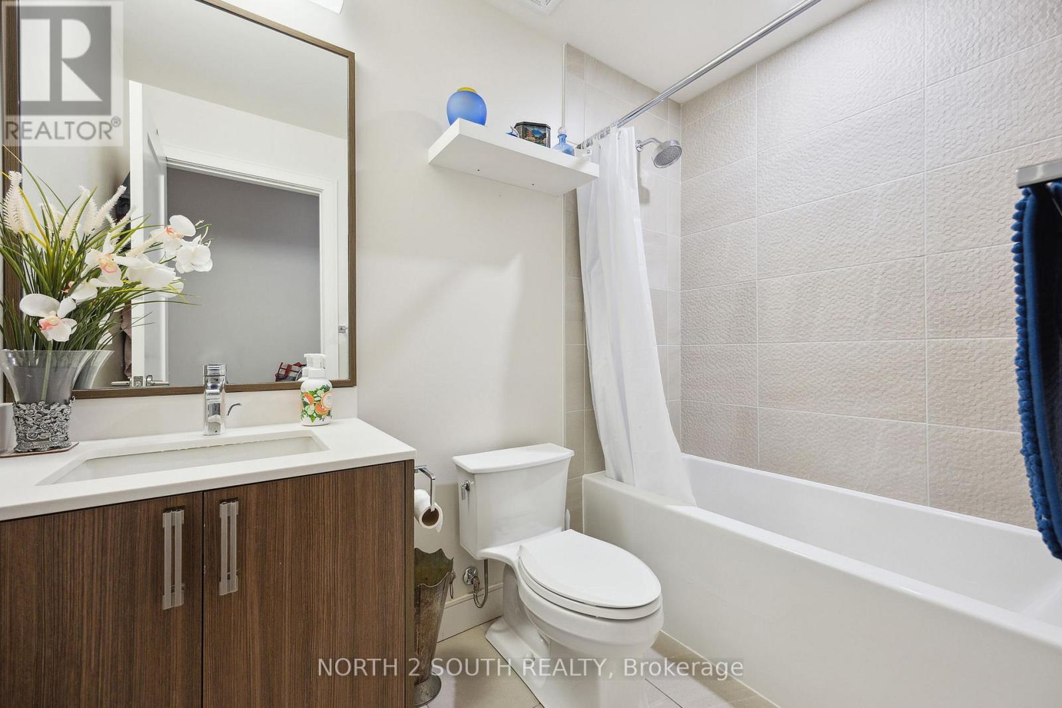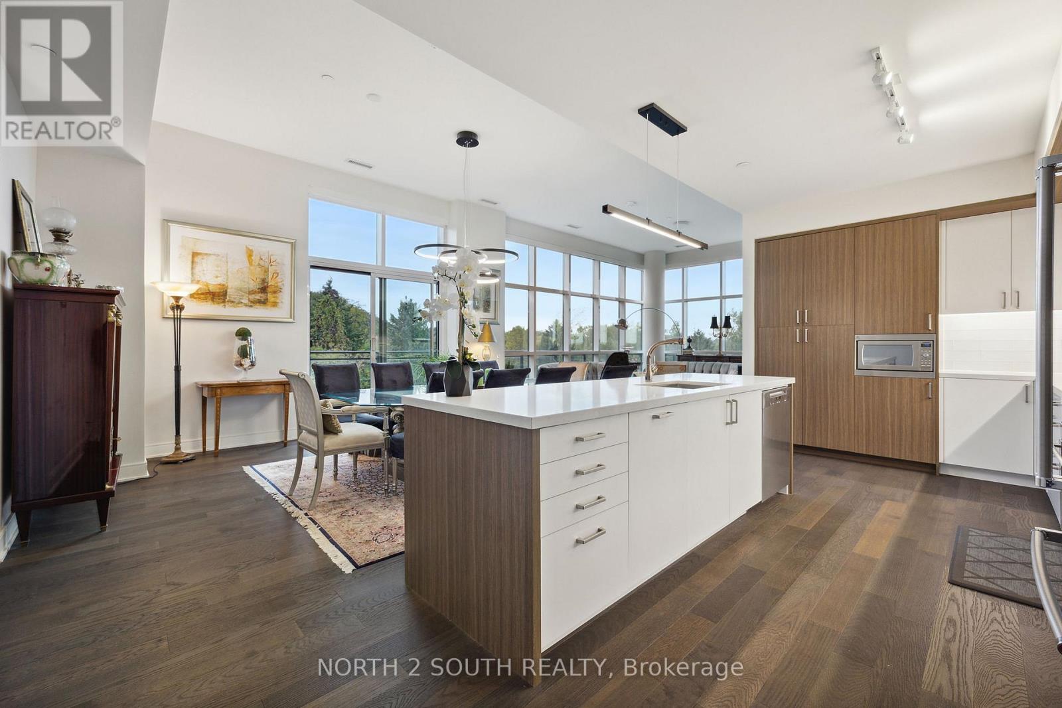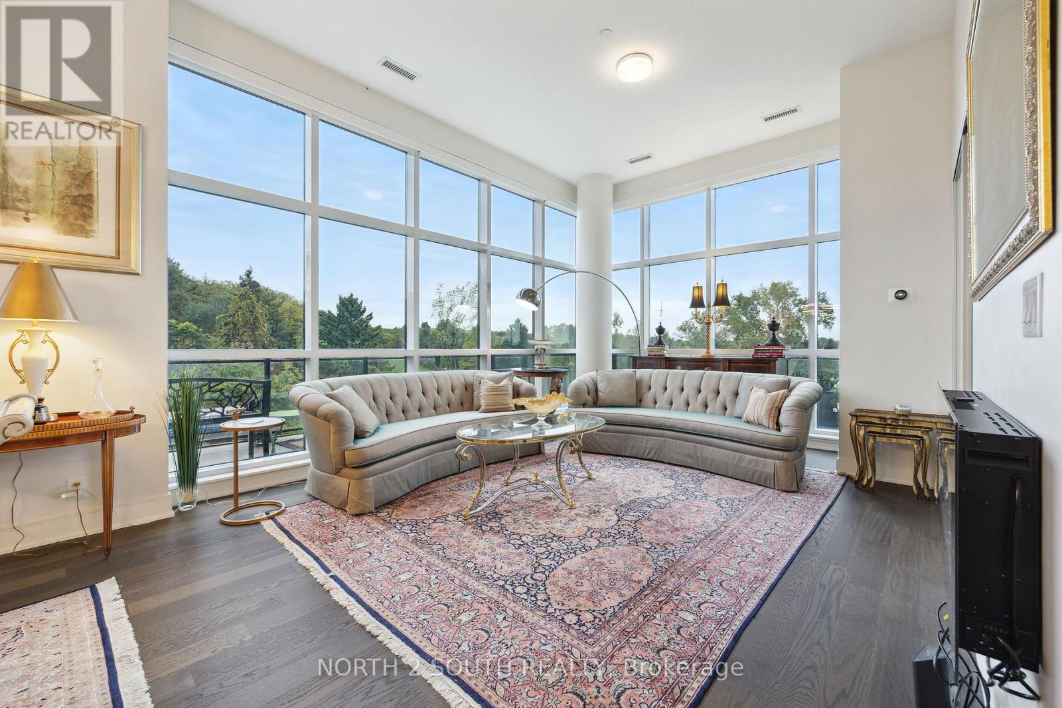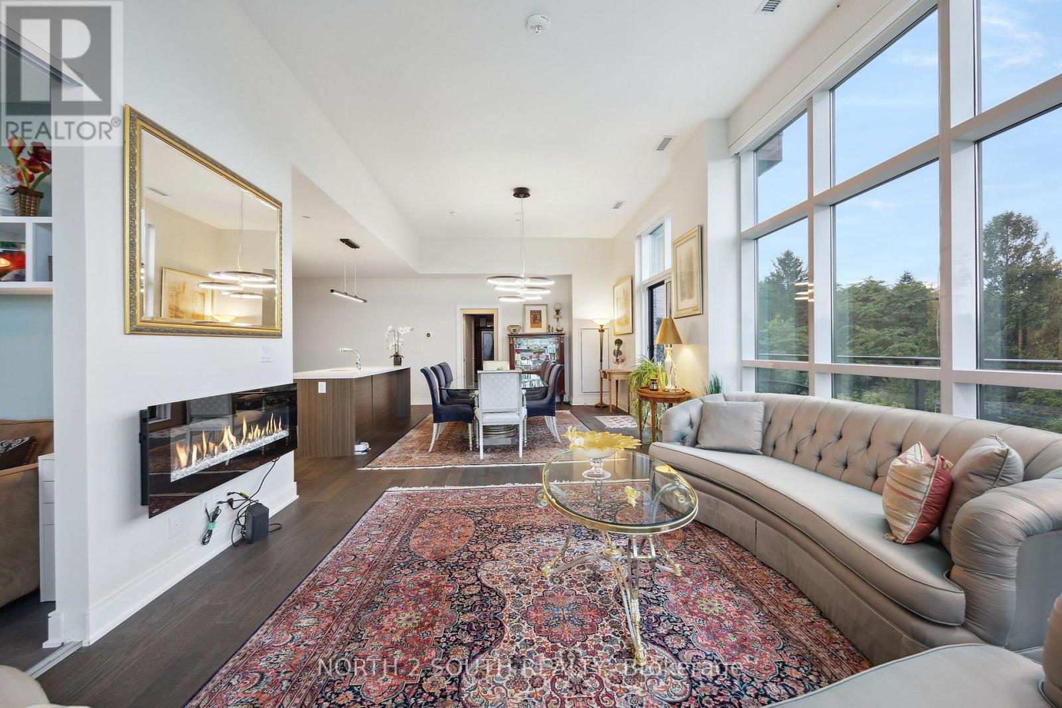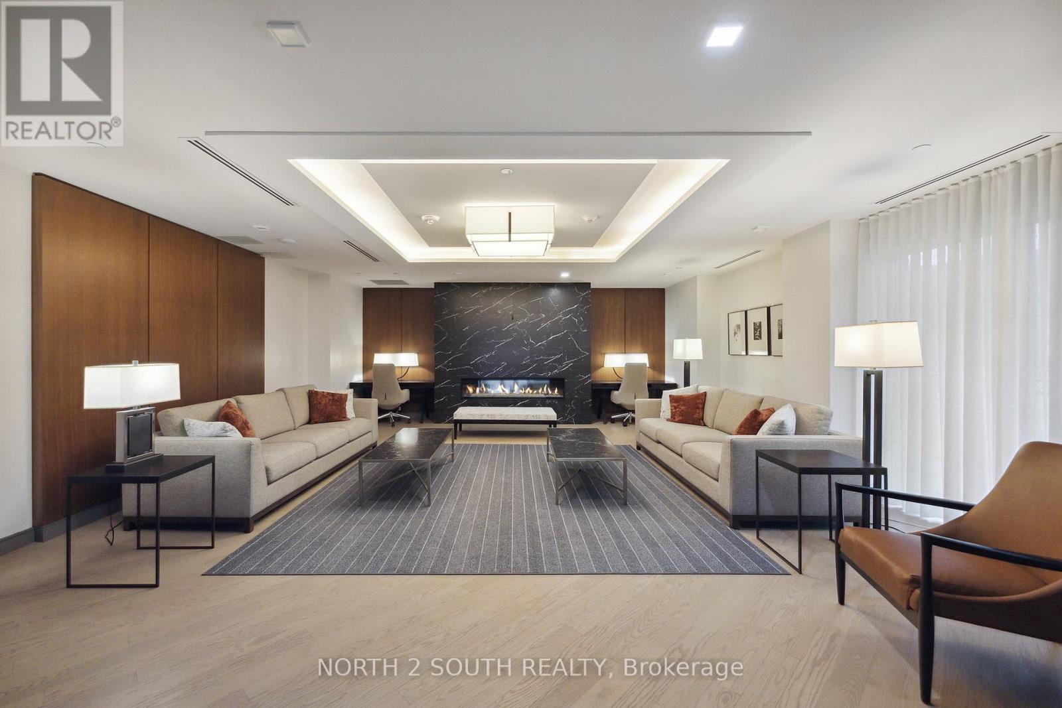418 - 1575 Lakeshore Road W Mississauga, Ontario L5J 0B1
$1,459,000Maintenance, Heat, Water, Common Area Maintenance, Insurance, Parking
$1,540.72 Monthly
Maintenance, Heat, Water, Common Area Maintenance, Insurance, Parking
$1,540.72 MonthlyThis stunning 1750 sq ft home is ""THE CROWN JEWEL"" of the the CRAFTSMAN . With SOARING 12ft ceilings in the dining and living area. Floor to ceiling wrap around windows that flood the space with natural light and unobstructed views of trails and parkland forever! The expansive wrap around terrace with two double sliding patio door entries offer even more space for entertaining, with the tranquil backdrop of nature and foliage. Simply stunning! The large open concept living, dining and gourmet kitchen with oversized quartz island and countertops include heated built in stainless steel appliances provide ample space for family gatherings and parties. With 2 large bedrooms + den that can be used as a 3rd bedroom. Master ensuite provides heated floor comfort, large W/I closet. Elegant hardwood floors throughout make you feel like you're living in luxury! 2 large premium parking spots and 3 lockers provide ample storage unlike many other condos. Don't wait, come see this Jewel today! **EXTRAS** Floor to Ceiling wrap around Windows with Motorized Blinds. Two Premium parking spots close to elevators. 3 storage lockers 1 is oversized. Private wrap around Balcony overlooking Greenspace. Fantastic amenities. (id:24801)
Property Details
| MLS® Number | W11936306 |
| Property Type | Single Family |
| Community Name | Clarkson |
| Amenities Near By | Public Transit, Schools |
| Community Features | Pet Restrictions |
| Features | Backs On Greenbelt, Conservation/green Belt, Balcony, Trash Compactor, Carpet Free, In Suite Laundry |
| Parking Space Total | 2 |
| View Type | View |
Building
| Bathroom Total | 3 |
| Bedrooms Above Ground | 2 |
| Bedrooms Below Ground | 1 |
| Bedrooms Total | 3 |
| Amenities | Exercise Centre, Recreation Centre, Party Room, Separate Heating Controls, Separate Electricity Meters, Storage - Locker, Security/concierge |
| Appliances | Garage Door Opener Remote(s), Oven - Built-in, Dryer, Washer, Window Coverings |
| Cooling Type | Central Air Conditioning, Ventilation System |
| Exterior Finish | Stone, Wood |
| Fire Protection | Smoke Detectors |
| Flooring Type | Hardwood |
| Foundation Type | Concrete |
| Half Bath Total | 1 |
| Heating Fuel | Natural Gas |
| Heating Type | Forced Air |
| Size Interior | 1,600 - 1,799 Ft2 |
| Type | Apartment |
Parking
| Underground |
Land
| Acreage | No |
| Land Amenities | Public Transit, Schools |
Rooms
| Level | Type | Length | Width | Dimensions |
|---|---|---|---|---|
| Main Level | Living Room | 10 m | 4.1 m | 10 m x 4.1 m |
| Main Level | Dining Room | 10 m | 4.1 m | 10 m x 4.1 m |
| Main Level | Kitchen | 4.8 m | 2.6 m | 4.8 m x 2.6 m |
| Main Level | Primary Bedroom | 4 m | 1 m | 4 m x 1 m |
| Main Level | Bedroom 2 | 3.6 m | 3.1 m | 3.6 m x 3.1 m |
| Main Level | Bedroom 3 | 3.7 m | 3 m | 3.7 m x 3 m |
| Main Level | Laundry Room | 1.52 m | 1.2 m | 1.52 m x 1.2 m |
https://www.realtor.ca/real-estate/27831966/418-1575-lakeshore-road-w-mississauga-clarkson-clarkson
Contact Us
Contact us for more information
Claudio Steve Ciampa
Salesperson
3560 Rutherford Rd #43
Vaughan, Ontario L4H 3T8
(416) 697-1400
www.n2srb.com/










