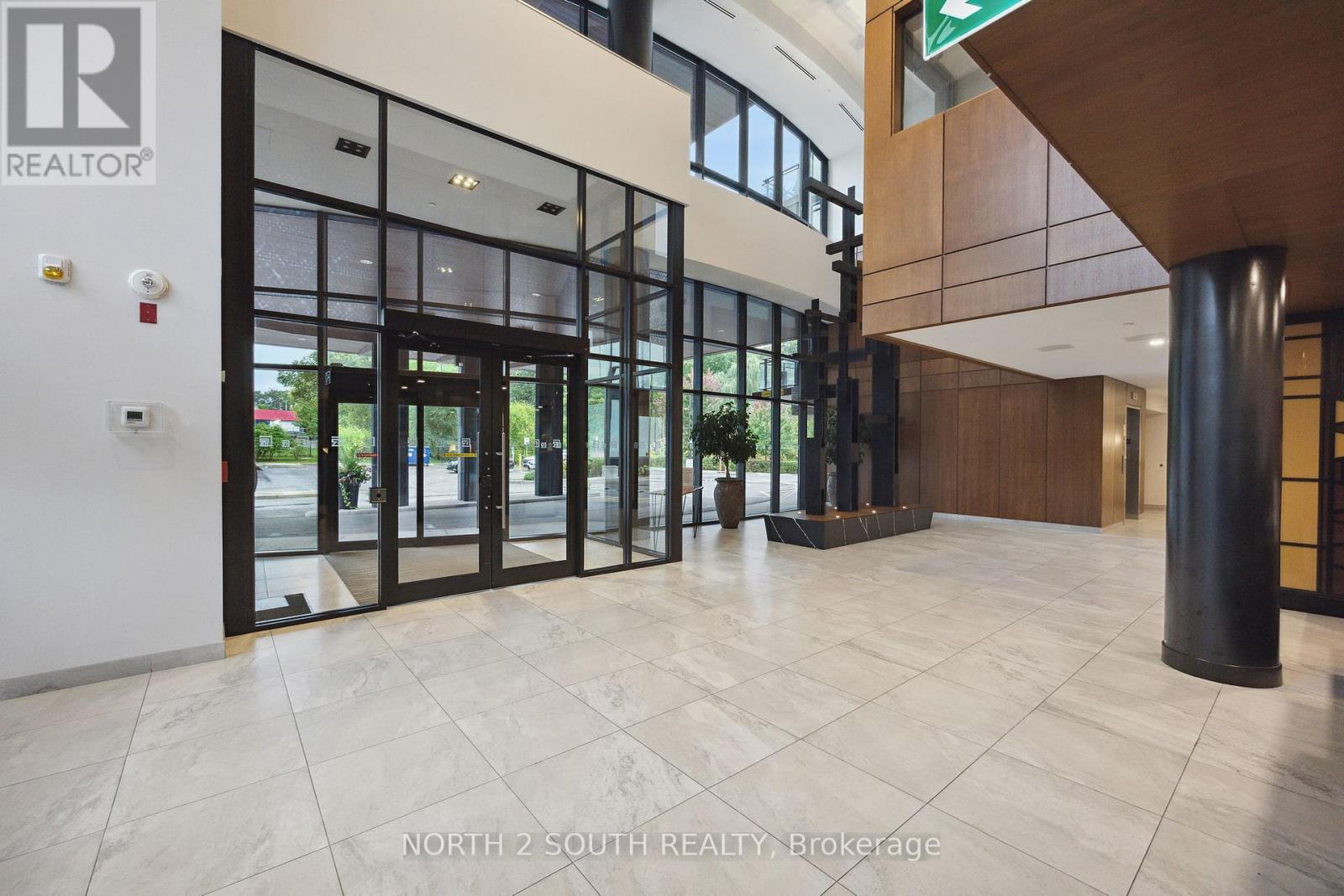418 - 1575 Lakeshore Road W Mississauga, Ontario L5J 0B1
$1,499,000Maintenance, Heat, Water, Common Area Maintenance, Insurance, Parking
$1,540.72 Monthly
Maintenance, Heat, Water, Common Area Maintenance, Insurance, Parking
$1,540.72 MonthlyThe Falling Water Model is an exceptional choice for those seeking a blend of luxury and nature. This stunning 1,750 sq ft home features floor-to-ceiling windows that flood the space with natural light, complemented by soaring 12 ft ceilings in the dining and living areas. With 2 bedrooms plus a den and 3 washrooms, it offers ample space for comfort and convenience. The ensuite includes heated floors, perfect for those chilly mornings. The hardwood flooring throughout adds an elegant touch. The gourmet kitchen is a chef's dream, featuring built-in stainless steel appliances and a custom oversized island with quartz countertops. Ideal for entertaining, the expansive private wrap-around balcony provides breathtaking views of tranquility and nature. Additional highlights include 2 premium parking spots and 3 lockers, including one oversized, ensuring you have plenty of storage. This model truly offers a perfect blend of style and functionality. **** EXTRAS **** Floor to Ceiling wrap around Windows with Motorized Blinds. Two Premium parking spots close to elevators. 3 storage lockers 1 is oversized. Private wrap around Balcony overlooking Greenspace. Fantastic amenities. (id:24801)
Property Details
| MLS® Number | W9418876 |
| Property Type | Single Family |
| Community Name | Clarkson |
| AmenitiesNearBy | Public Transit, Schools |
| CommunityFeatures | Pet Restrictions |
| Features | Backs On Greenbelt, Conservation/green Belt, Balcony, Trash Compactor, Carpet Free, In Suite Laundry |
| ParkingSpaceTotal | 2 |
| ViewType | View |
Building
| BathroomTotal | 3 |
| BedroomsAboveGround | 2 |
| BedroomsBelowGround | 1 |
| BedroomsTotal | 3 |
| Amenities | Exercise Centre, Recreation Centre, Party Room, Separate Heating Controls, Separate Electricity Meters, Storage - Locker, Security/concierge |
| Appliances | Garage Door Opener Remote(s), Oven - Built-in, Dryer, Washer, Window Coverings |
| CoolingType | Central Air Conditioning, Ventilation System |
| ExteriorFinish | Stone, Wood |
| FireProtection | Smoke Detectors |
| FlooringType | Hardwood |
| FoundationType | Concrete |
| HalfBathTotal | 1 |
| HeatingFuel | Natural Gas |
| HeatingType | Forced Air |
| SizeInterior | 1599.9864 - 1798.9853 Sqft |
| Type | Apartment |
Parking
| Underground |
Land
| Acreage | No |
| LandAmenities | Public Transit, Schools |
Rooms
| Level | Type | Length | Width | Dimensions |
|---|---|---|---|---|
| Main Level | Living Room | 10 m | 4.09 m | 10 m x 4.09 m |
| Main Level | Dining Room | 10 m | 4.09 m | 10 m x 4.09 m |
| Main Level | Kitchen | 4.74 m | 2.55 m | 4.74 m x 2.55 m |
| Main Level | Primary Bedroom | 3.95 m | 3.35 m | 3.95 m x 3.35 m |
| Main Level | Bedroom 2 | 3.55 m | 3.05 m | 3.55 m x 3.05 m |
| Main Level | Bedroom 3 | 3.65 m | 2.9 m | 3.65 m x 2.9 m |
| Main Level | Laundry Room | 1.52 m | 1.52 m x Measurements not available |
https://www.realtor.ca/real-estate/27562632/418-1575-lakeshore-road-w-mississauga-clarkson-clarkson
Interested?
Contact us for more information
Claudio Steve Ciampa
Salesperson
3600 Langstaff Rd., Ste14
Vaughan, Ontario L4L 9E7











































