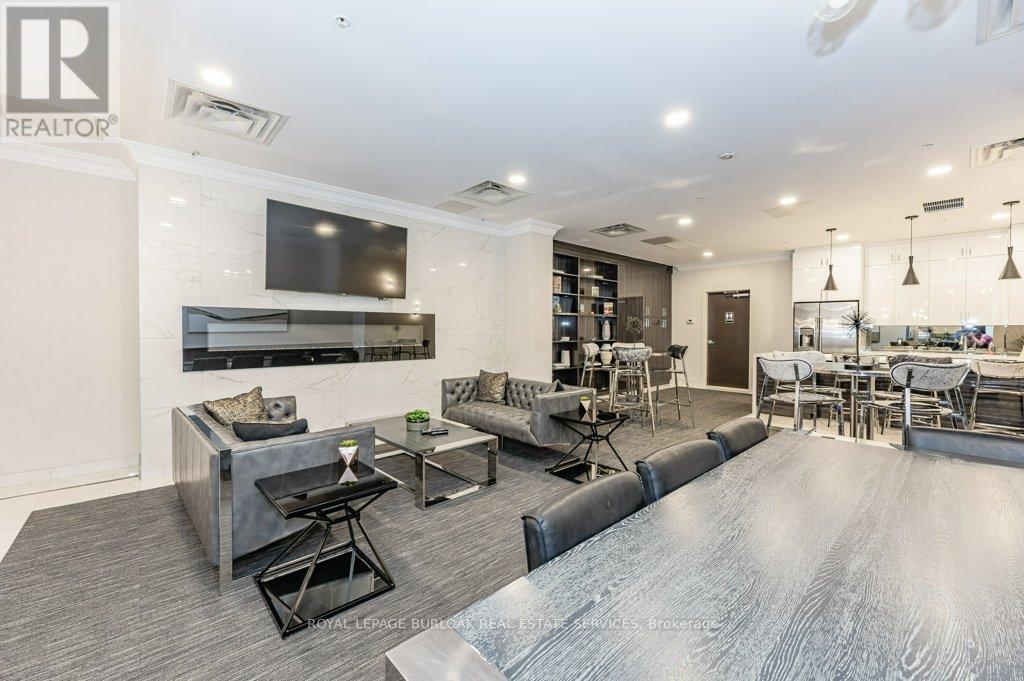418 - 118 King Street E Hamilton, Ontario L8N 1A8
$458,000Maintenance, Common Area Maintenance, Insurance
$395.97 Monthly
Maintenance, Common Area Maintenance, Insurance
$395.97 MonthlyStep inside The incredible Residences of the Royal Connaught! Spacious and bright corner unit with 674 sq feet, 1 bedroom, 1 Bath with gorgeous escarpment views. Open concept kitchen with granite counters, stainless steel appliances and large breakfast bar. Entire unit upgraded with laminate floors, pot lights, living room with 9 foot ceilings and a primary bed with over- sized walk in closet. 4 pc main bath room with quartz counters, 18 inch ceramic floors and showers surround. In-suite laundry. Amazing amenities, 24 hour concierge, gym, party/media room and incredible rooftop patio with cabanas, couches, fireplace and BBQ all steps away from the unit on 4th floor. Close to transit, GO station, awesome restaurants, shops, all downtown Hamilton has to offer. Great location for McMaster University or Columbia College students. Possession 30-60 days/TBA. Dont miss out, come see what all the hype is about in Downtown Hamilton! (id:24801)
Property Details
| MLS® Number | X9391014 |
| Property Type | Single Family |
| Community Name | Beasley |
| AmenitiesNearBy | Hospital, Park, Place Of Worship, Public Transit |
| CommunityFeatures | Pets Not Allowed |
Building
| BathroomTotal | 1 |
| BedroomsAboveGround | 1 |
| BedroomsTotal | 1 |
| Amenities | Security/concierge, Recreation Centre, Exercise Centre, Party Room |
| Appliances | Dryer, Refrigerator, Stove, Washer, Window Coverings |
| CoolingType | Central Air Conditioning |
| ExteriorFinish | Brick |
| FoundationType | Poured Concrete |
| HeatingFuel | Natural Gas |
| HeatingType | Forced Air |
| SizeInterior | 599.9954 - 698.9943 Sqft |
| Type | Apartment |
Land
| Acreage | No |
| LandAmenities | Hospital, Park, Place Of Worship, Public Transit |
| ZoningDescription | D2/d3 |
Rooms
| Level | Type | Length | Width | Dimensions |
|---|---|---|---|---|
| Main Level | Kitchen | 2.37 m | 2.17 m | 2.37 m x 2.17 m |
| Main Level | Living Room | 2.7 m | 5.68 m | 2.7 m x 5.68 m |
| Main Level | Dining Room | 1.9 m | 3.97 m | 1.9 m x 3.97 m |
| Main Level | Bedroom | 3.05 m | 4.75 m | 3.05 m x 4.75 m |
| Main Level | Bathroom | Measurements not available |
https://www.realtor.ca/real-estate/27527142/418-118-king-street-e-hamilton-beasley-beasley
Interested?
Contact us for more information
Barbara Beers
Broker
2025 Maria St #4a
Burlington, Ontario L7R 0G6











































