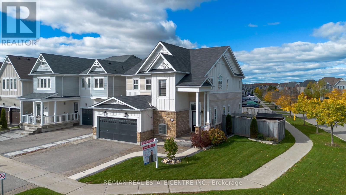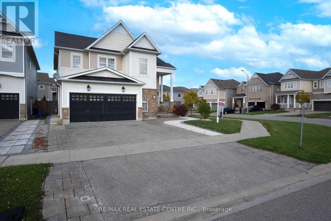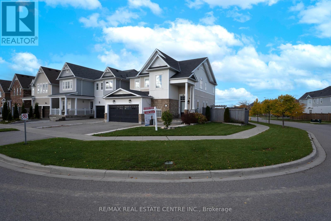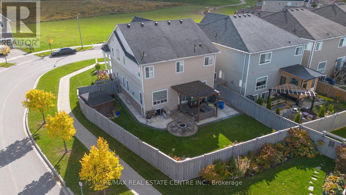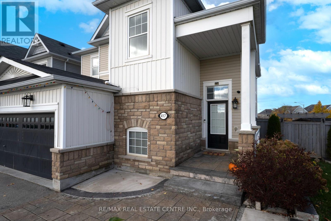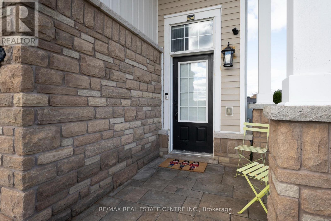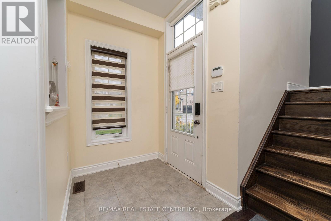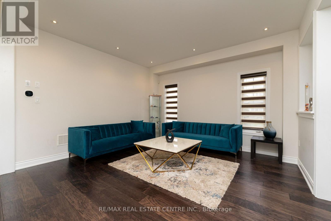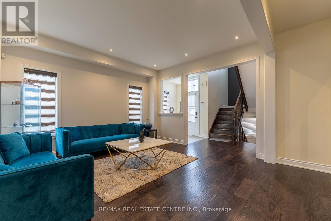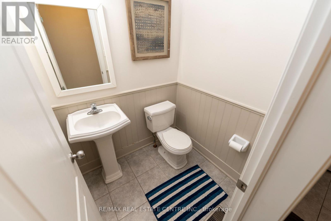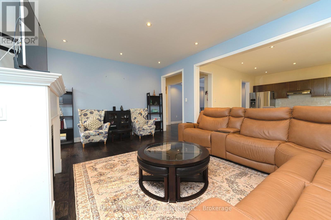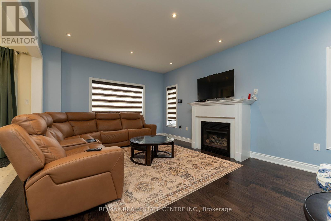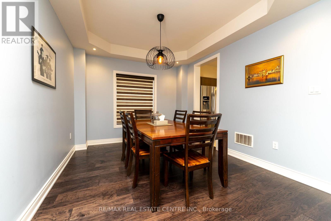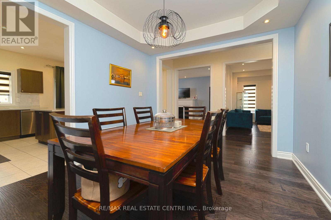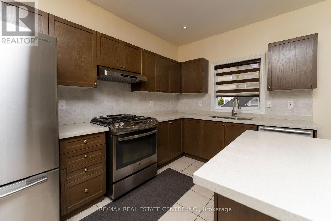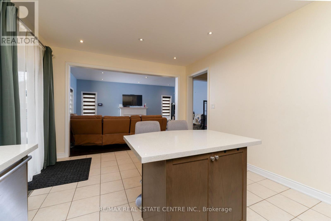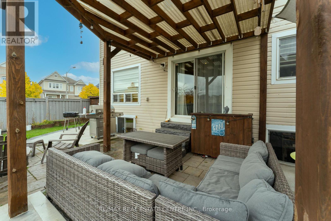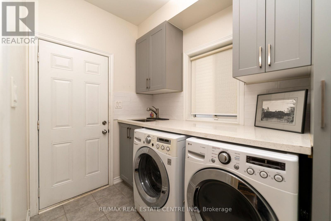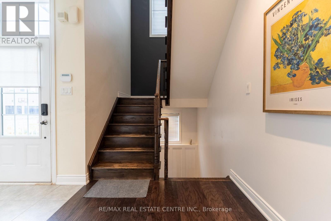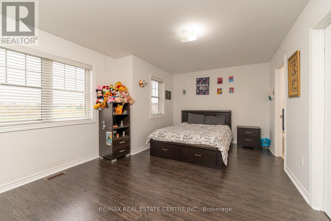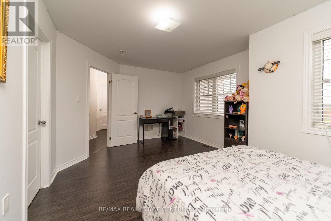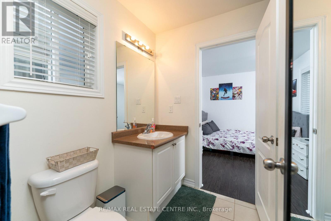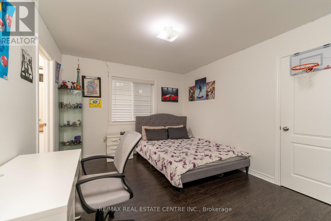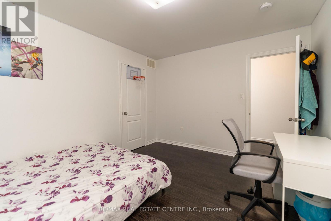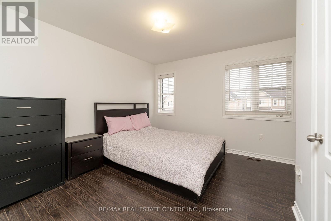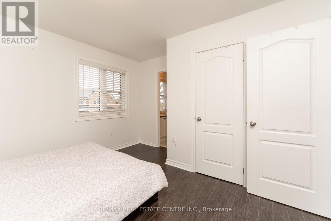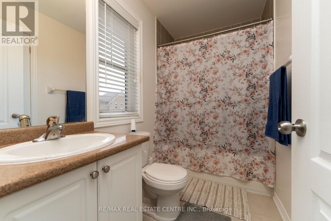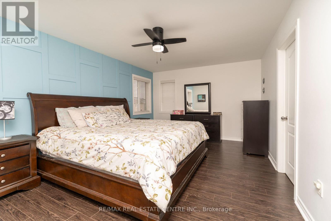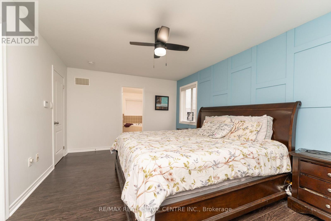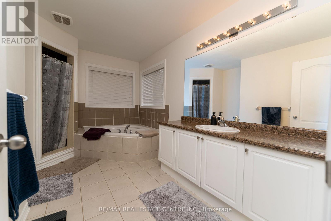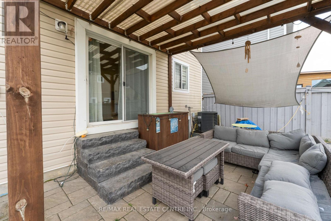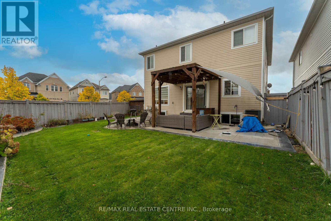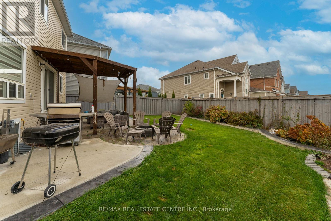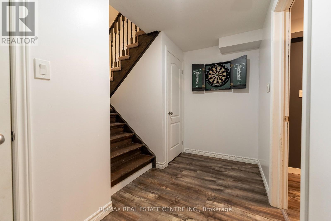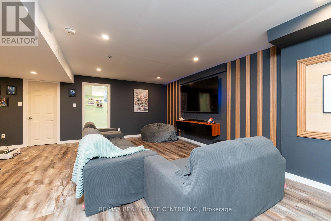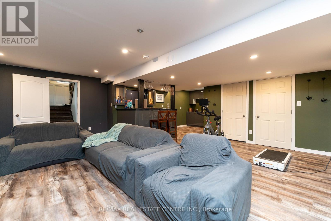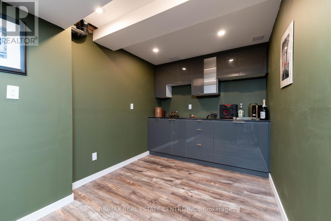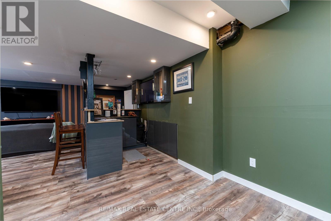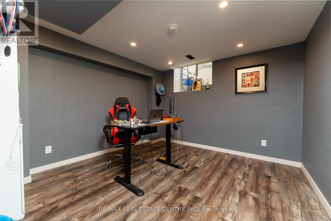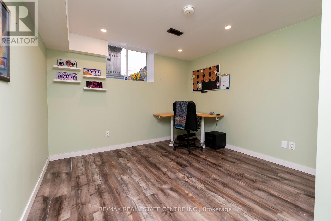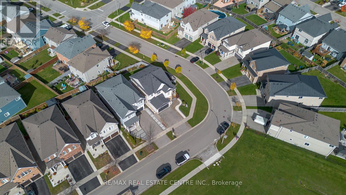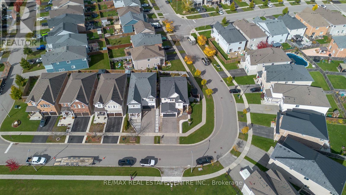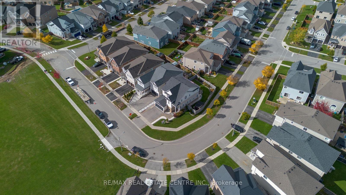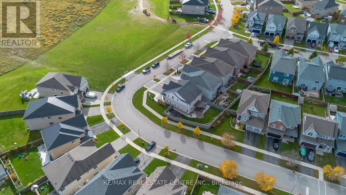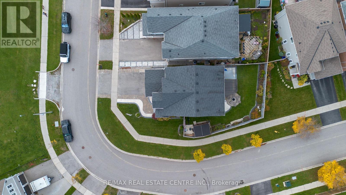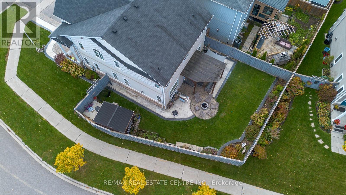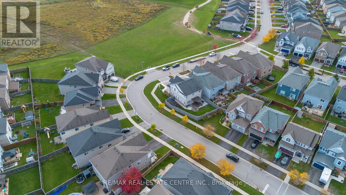417 Tansley Street Shelburne, Ontario L9V 2N6
$899,000
Refined Living Meets Modern Comfort. Welcome to 417 Tansley, a beautifully appointed 4-bedroom, 4-bathroom home that combines elegant design, luxurious finishes, and thoughtful functionality. Nestled on a desirable corner lot across from green space, this residence offers both privacy and a peaceful view. Step inside and be greeted by engineered hardwood floors, 9-foot ceilings, and an abundance of natural light pouring through large, well-placed windows. The inviting oak staircase sets the tone for the home's craftsmanship and attention to detail. The gourmet kitchen is a showpiece, featuring stainless steel appliances with a gas range, a quartz breakfast bar, and a walkout to a private rear patio - complete with a gas-plumbed barbeque, perfect for outdoor entertaining. Relax in the cozy living area by the gas fireplace, or host memorable meals in the formal dining room. Every bedroom features its own ensuite bathroom, providing comfort and privacy for family and guests alike. The 5-star laundry room is as functional as it is stylish, boasting built-in cabinetry, quartz countertops, and a convenient walkout to the garage. Downstairs, the finished basement extends your living space with a rec room featuring a custom bar, built-in cabinetry, and a 2-piece bathroom - ideal for gatherings or movie nights. From the architectural stone walkway to the wood accent walls and laminate flooring upstairs, every inch of this home reflects quality and warmth. (id:24801)
Property Details
| MLS® Number | X12478315 |
| Property Type | Single Family |
| Community Name | Shelburne |
| Amenities Near By | Park, Place Of Worship, Schools |
| Community Features | Community Centre |
| Equipment Type | Water Heater |
| Features | Carpet Free |
| Parking Space Total | 4 |
| Rental Equipment Type | Water Heater |
| Structure | Patio(s) |
| View Type | View |
Building
| Bathroom Total | 5 |
| Bedrooms Above Ground | 4 |
| Bedrooms Below Ground | 2 |
| Bedrooms Total | 6 |
| Age | 6 To 15 Years |
| Amenities | Fireplace(s) |
| Appliances | Barbeque, Water Heater, Water Meter, All, Blinds, Window Coverings |
| Basement Development | Finished |
| Basement Type | Full (finished) |
| Construction Style Attachment | Detached |
| Cooling Type | Central Air Conditioning |
| Exterior Finish | Brick Facing, Vinyl Siding |
| Fireplace Present | Yes |
| Fireplace Total | 1 |
| Foundation Type | Poured Concrete |
| Half Bath Total | 2 |
| Heating Fuel | Natural Gas |
| Heating Type | Forced Air |
| Stories Total | 2 |
| Size Interior | 2,000 - 2,500 Ft2 |
| Type | House |
| Utility Water | Municipal Water |
Parking
| Attached Garage | |
| Garage |
Land
| Acreage | No |
| Land Amenities | Park, Place Of Worship, Schools |
| Landscape Features | Landscaped |
| Sewer | Sanitary Sewer |
| Size Depth | 110 Ft |
| Size Frontage | 58 Ft |
| Size Irregular | 58 X 110 Ft ; Irregular Shape |
| Size Total Text | 58 X 110 Ft ; Irregular Shape|under 1/2 Acre |
Rooms
| Level | Type | Length | Width | Dimensions |
|---|---|---|---|---|
| Second Level | Bathroom | 2.63 m | 1.51 m | 2.63 m x 1.51 m |
| Second Level | Bedroom 4 | 3.65 m | 5.24 m | 3.65 m x 5.24 m |
| Second Level | Bathroom | 3.65 m | 4.11 m | 3.65 m x 4.11 m |
| Second Level | Bedroom | 5.29 m | 3.65 m | 5.29 m x 3.65 m |
| Second Level | Bathroom | 1.89 m | 2.56 m | 1.89 m x 2.56 m |
| Second Level | Bedroom 2 | 3.41 m | 3.93 m | 3.41 m x 3.93 m |
| Second Level | Bedroom 3 | 3.62 m | 3.84 m | 3.62 m x 3.84 m |
| Lower Level | Bedroom 5 | 3.62 m | 3.52 m | 3.62 m x 3.52 m |
| Lower Level | Bedroom | 3.75 m | 3.33 m | 3.75 m x 3.33 m |
| Lower Level | Recreational, Games Room | 5.9 m | 8.9 m | 5.9 m x 8.9 m |
| Lower Level | Bathroom | 2.5 m | 1.51 m | 2.5 m x 1.51 m |
| Main Level | Kitchen | 3.79 m | 5.31 m | 3.79 m x 5.31 m |
| Main Level | Living Room | 3.9 m | 5.56 m | 3.9 m x 5.56 m |
| Main Level | Dining Room | 3.8 m | 3.23 m | 3.8 m x 3.23 m |
| Main Level | Family Room | 5.35 m | 4.2 m | 5.35 m x 4.2 m |
| Main Level | Bathroom | 1.44 m | 1.6 m | 1.44 m x 1.6 m |
| Main Level | Laundry Room | 1.79 m | 2.75 m | 1.79 m x 2.75 m |
Utilities
| Cable | Installed |
| Electricity | Installed |
| Sewer | Installed |
https://www.realtor.ca/real-estate/29024873/417-tansley-street-shelburne-shelburne
Contact Us
Contact us for more information
Ken Bennington
Salesperson
802 Main St East Unit 3
Shelburne, Ontario L9V 2Z5
(519) 925-2345


