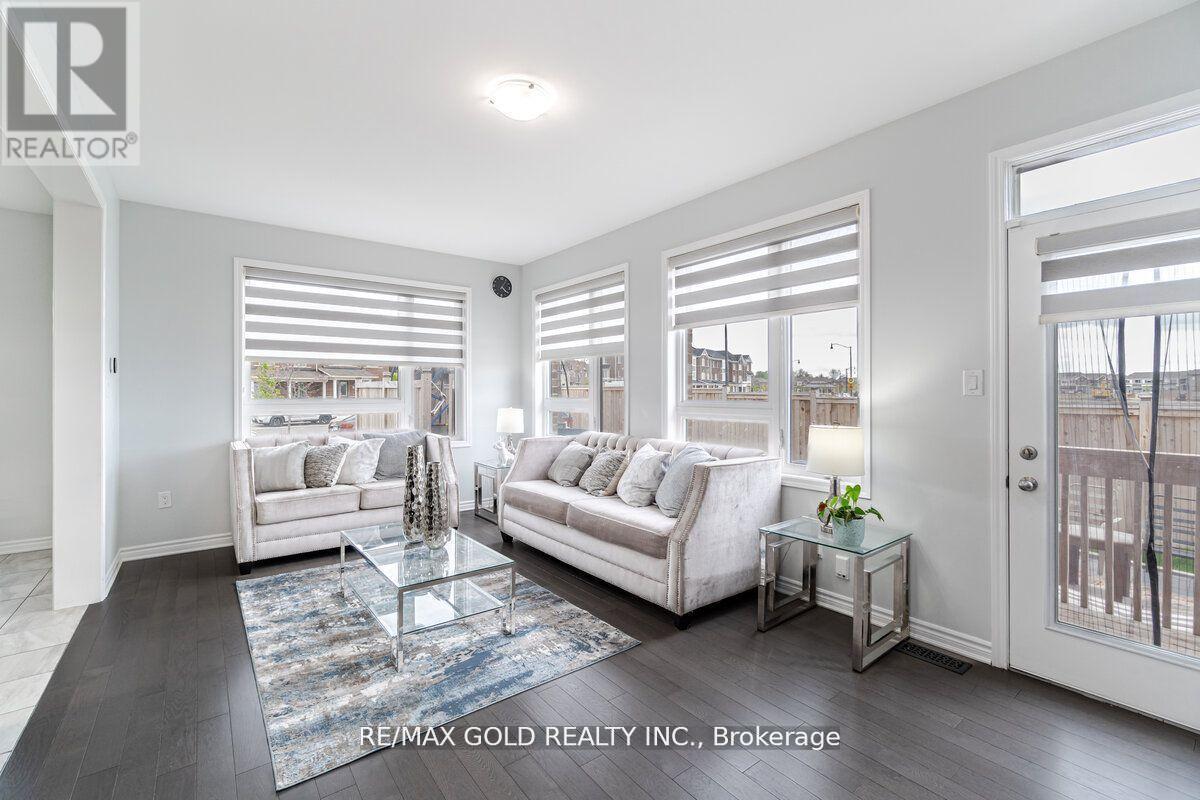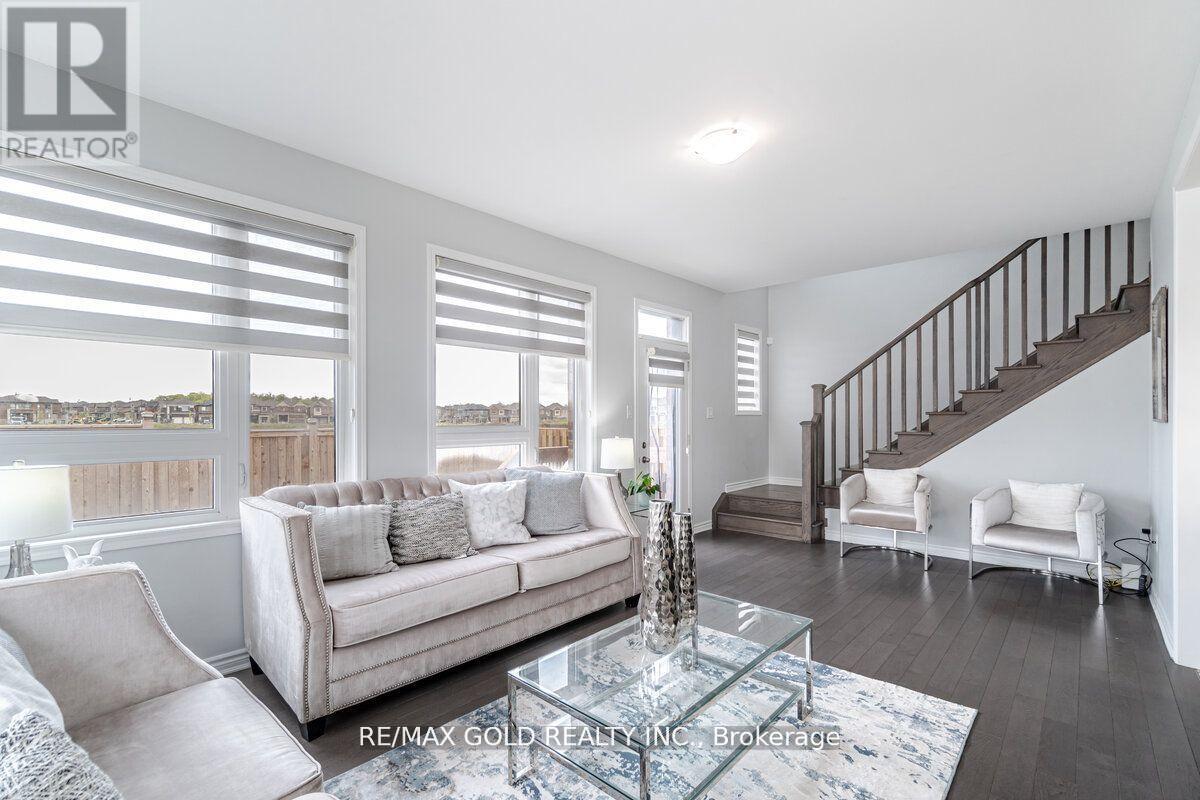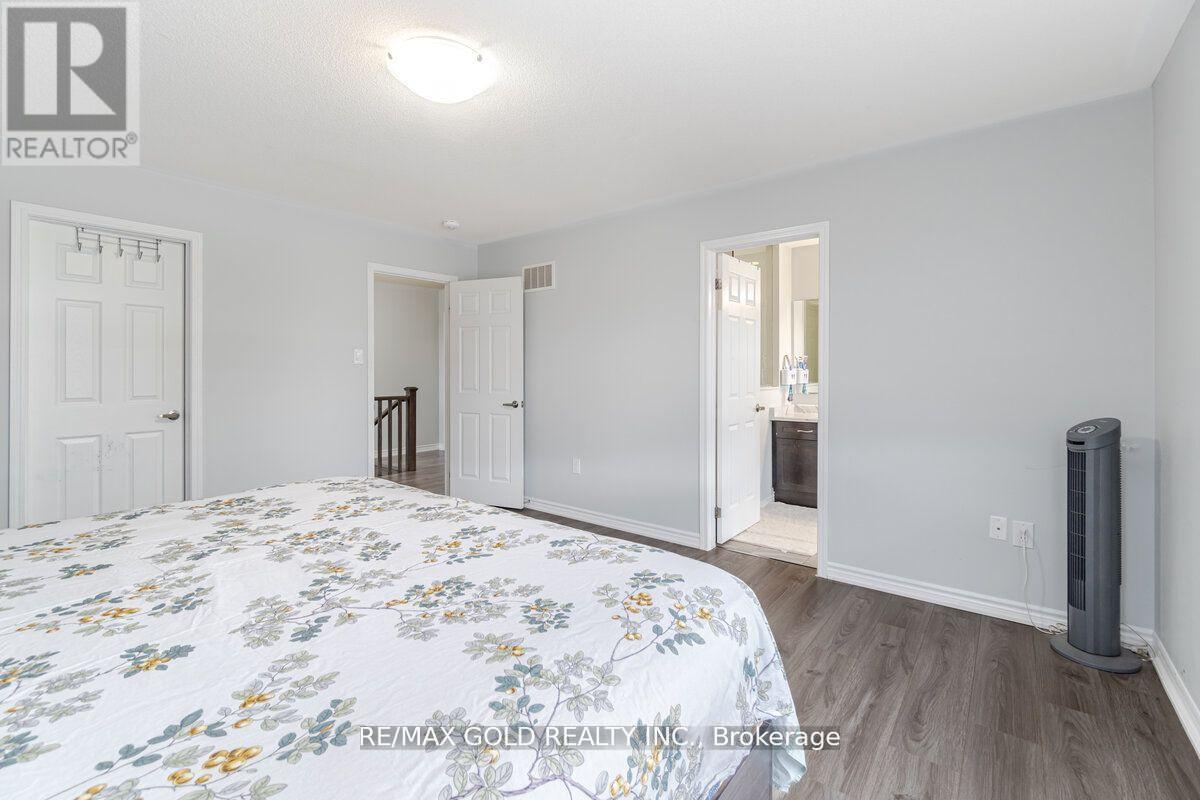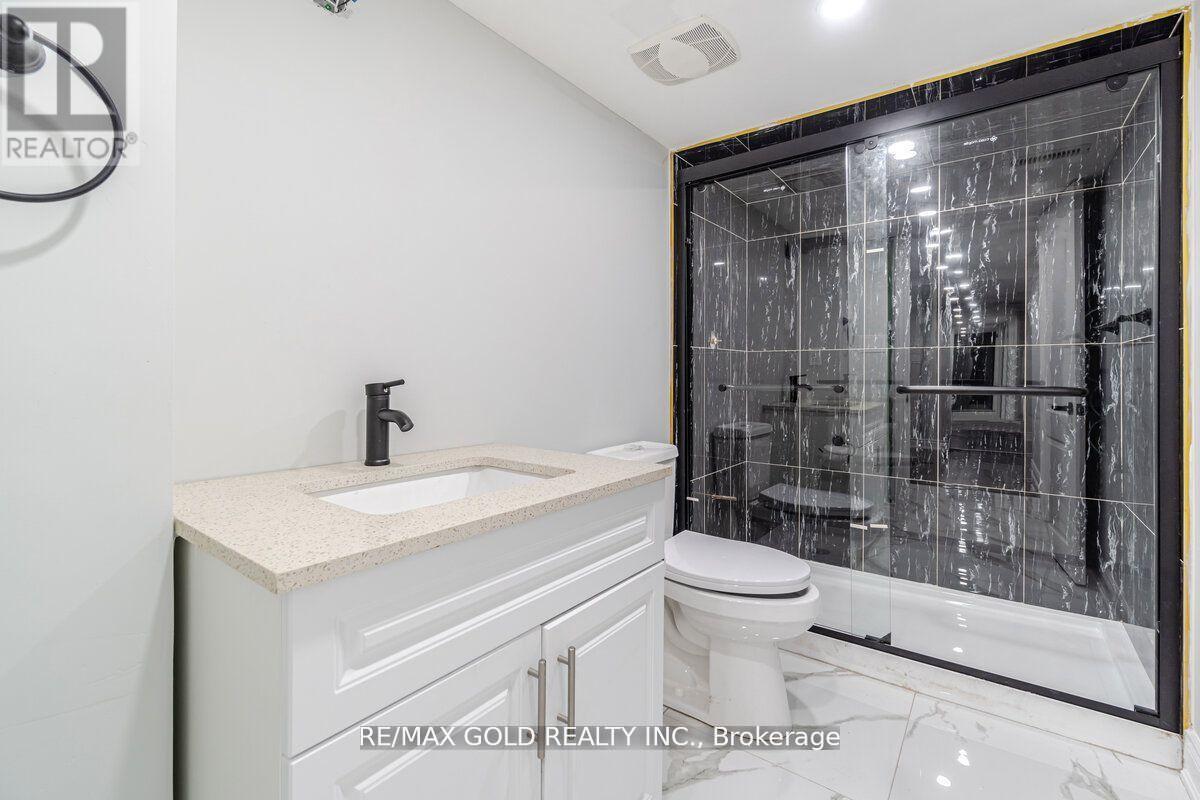417 Remembrance Road N Brampton, Ontario L7A 5G2
$1,279,500
Beautiful Luxury Home On A Premium Corner Lot In Prestigious Mount Pleasant Area 4 Bed Plus 4.5 Bath Home with 2 Bedroom BRAND New Finished Basement Separate Entrance Through Garage. No Carpet in the House. All Brick Modern Elevation!! Top & Most Desirable Location (Near Mt. Pleasant Go) The Main Floor Has A Beautiful Open Concept Layout, Hardwood Floor, Oak Stairs, 9 Ft Ceiling, Granite Counters, Centre-Island In Kitchen & More!! Close To Mount Pleasant Go Station And Cassie Campbell Community Center. SS Kitchen Appliances and Gas Stove. Laundry On 2nd Floor. **** EXTRAS **** Close To Go-Station, Brampton Transit,Gas Station,Tim Hortons, Grocery Stores, Plaza, Parks, Playgrounds, Ravines & Trails.! New Proposed Plaza and School Across From The Home, Makes It Very Convenient For All Your Requirements & Needs. (id:24801)
Property Details
| MLS® Number | W11895483 |
| Property Type | Single Family |
| Community Name | Brampton West |
| Parking Space Total | 8 |
Building
| Bathroom Total | 5 |
| Bedrooms Above Ground | 4 |
| Bedrooms Below Ground | 2 |
| Bedrooms Total | 6 |
| Appliances | Dishwasher, Dryer, Hood Fan, Refrigerator, Stove, Washer, Window Coverings |
| Basement Development | Finished |
| Basement Features | Separate Entrance |
| Basement Type | N/a (finished) |
| Construction Style Attachment | Detached |
| Cooling Type | Central Air Conditioning |
| Exterior Finish | Brick Facing |
| Flooring Type | Hardwood, Ceramic |
| Half Bath Total | 1 |
| Heating Fuel | Natural Gas |
| Heating Type | Forced Air |
| Stories Total | 2 |
| Size Interior | 2,000 - 2,500 Ft2 |
| Type | House |
| Utility Water | Municipal Water |
Parking
| Garage |
Land
| Acreage | No |
| Sewer | Sanitary Sewer |
| Size Depth | 90 Ft |
| Size Frontage | 44 Ft ,8 In |
| Size Irregular | 44.7 X 90 Ft ; 90.31 Ft X 64.53 Ft X 75.11 Ft |
| Size Total Text | 44.7 X 90 Ft ; 90.31 Ft X 64.53 Ft X 75.11 Ft|under 1/2 Acre |
| Zoning Description | Residential |
Rooms
| Level | Type | Length | Width | Dimensions |
|---|---|---|---|---|
| Second Level | Primary Bedroom | 4.57 m | 4.14 m | 4.57 m x 4.14 m |
| Second Level | Bedroom 2 | 3.6 m | 3.04 m | 3.6 m x 3.04 m |
| Second Level | Bedroom 3 | 3.26 m | 3.04 m | 3.26 m x 3.04 m |
| Basement | Primary Bedroom | Measurements not available | ||
| Basement | Bedroom 2 | Measurements not available | ||
| Basement | Bathroom | Measurements not available | ||
| Main Level | Great Room | 6.82 m | 3.53 m | 6.82 m x 3.53 m |
| Main Level | Kitchen | 3.04 m | 3.71 m | 3.04 m x 3.71 m |
| Main Level | Eating Area | 3.5 m | 2.77 m | 3.5 m x 2.77 m |
Contact Us
Contact us for more information
Goldy Mann
Broker
(647) 239-6161
teamgoldluck.com/
2720 North Park Drive #201
Brampton, Ontario L6S 0E9
(905) 456-1010
(905) 673-8900











































