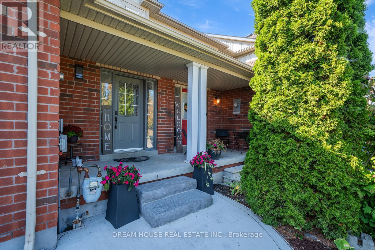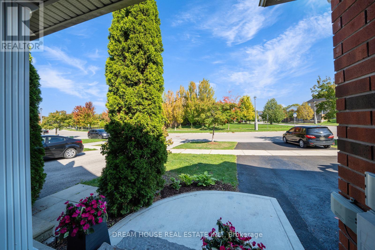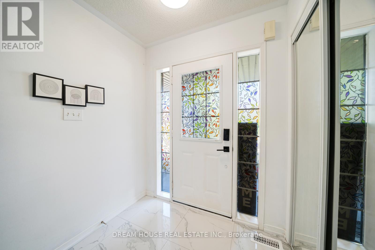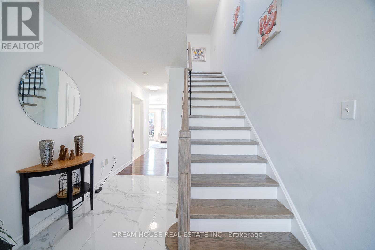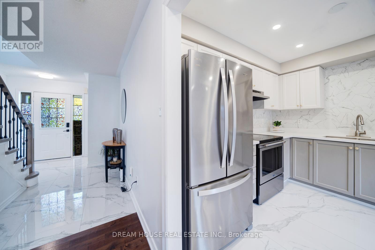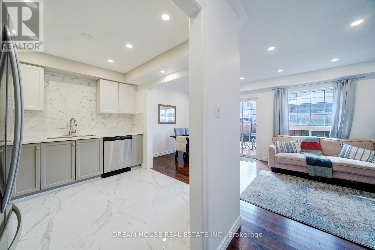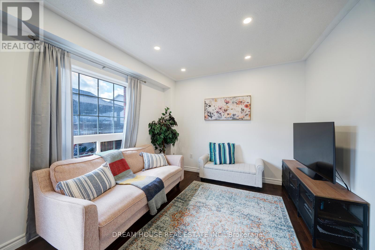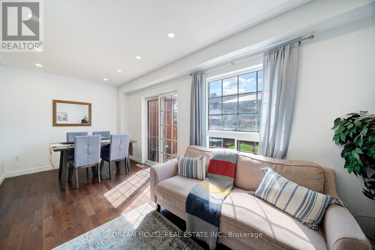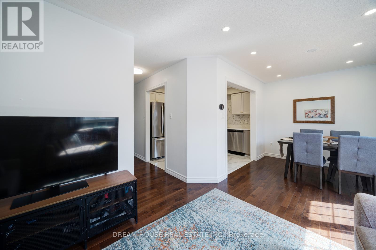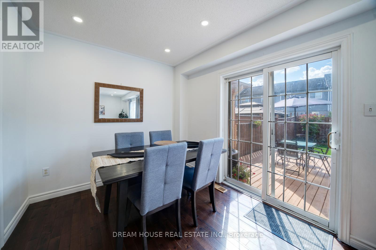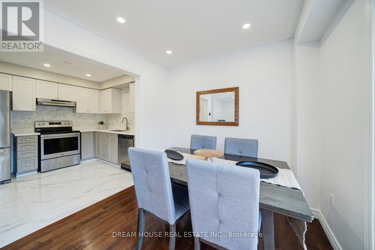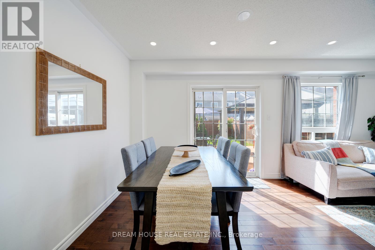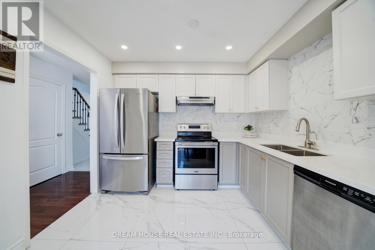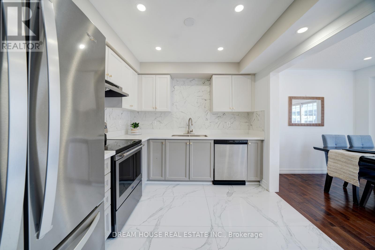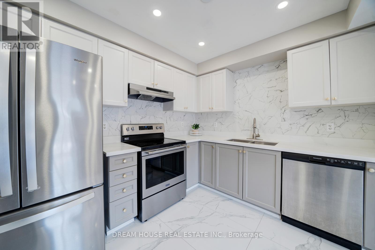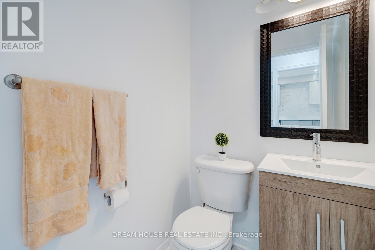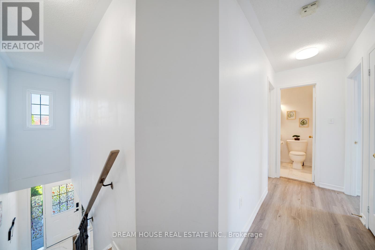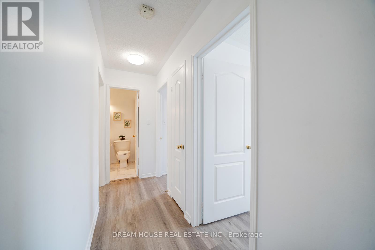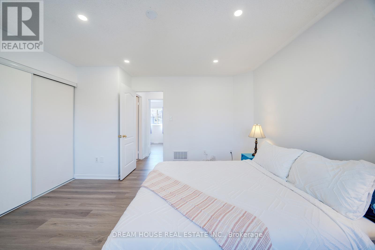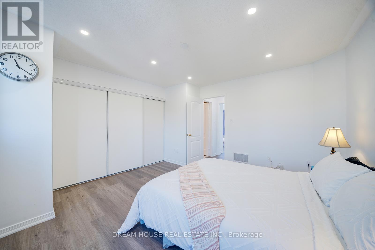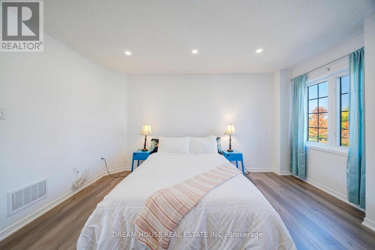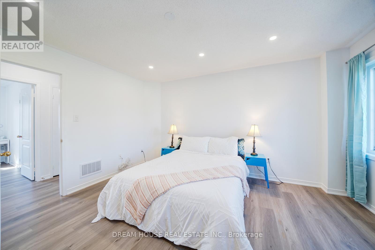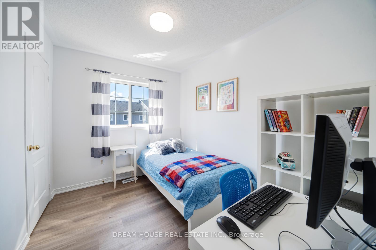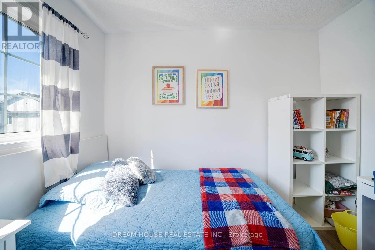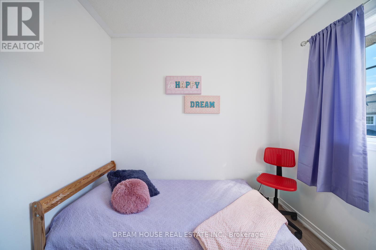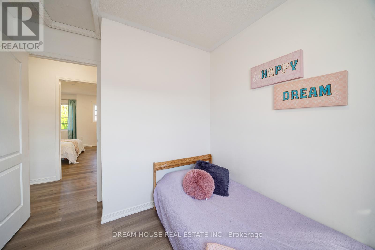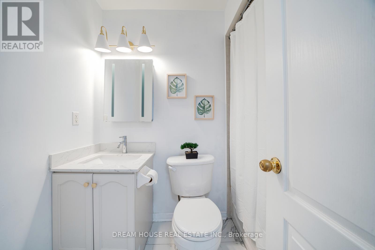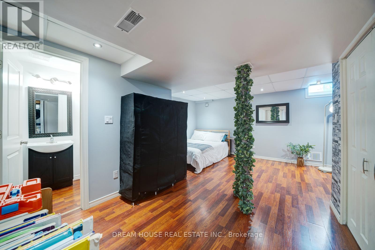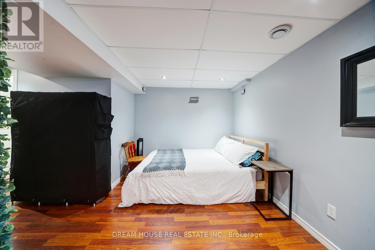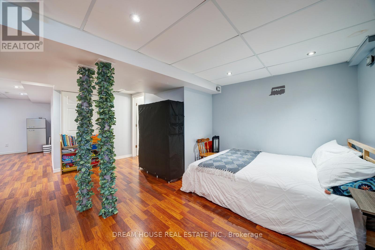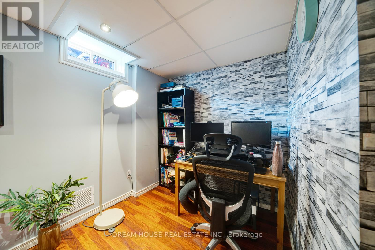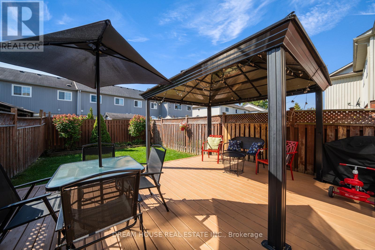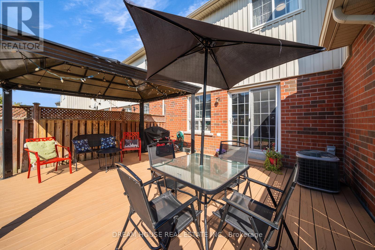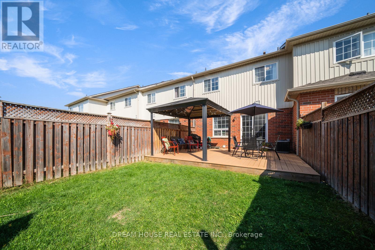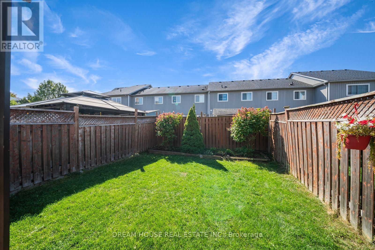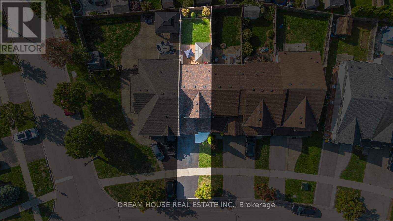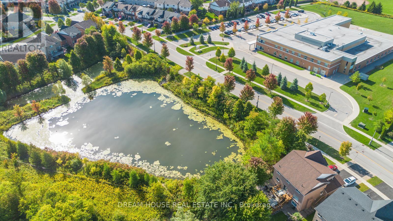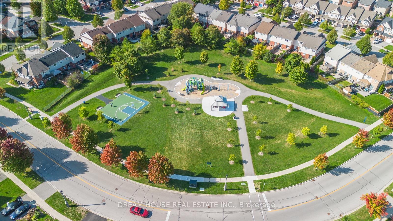417 King Street E East Gwillimbury, Ontario L0G 1M0
$739,000
Welcome to this lovingly maintained freehold townhouse offering comfort, space, and convenience. This charming home features 3 generously sized bedrooms, 3 bathrooms, and a finished basement-ideal for a home office, recreation room, or additional living space. Recent upgrades include a beautifully renovated kitchen, modern flooring throughout, and updated bathrooms, creating a fresh, contemporary feel. The kitchen is equipped with new appliances, including a 2022 fridge, 2023 washer and dryer, and a 2024 stove, ensuring you have the latest in both style and functionality. Step outside to a fully fenced backyard, providing a private retreat perfect for entertaining, relaxing, or giving kids and pets a safe place to play. Nestled in a vibrant, family-oriented community, you're just a short walk to Vivian Creek Park, where you'll enjoy walking trails, a soccer field, baseball diamond, and playground-perfect for those seeking an active, outdoor lifestyle. This home truly combines modern living with natural charm. Don't miss the opportunity to make it yours! (id:24801)
Property Details
| MLS® Number | N12468502 |
| Property Type | Single Family |
| Community Name | Mt Albert |
| Equipment Type | Water Heater |
| Features | Carpet Free |
| Parking Space Total | 3 |
| Rental Equipment Type | Water Heater |
Building
| Bathroom Total | 3 |
| Bedrooms Above Ground | 3 |
| Bedrooms Total | 3 |
| Appliances | Water Softener, Blinds, Dishwasher, Dryer, Stove, Washer, Window Coverings, Refrigerator |
| Basement Development | Finished |
| Basement Type | N/a (finished) |
| Construction Style Attachment | Attached |
| Cooling Type | Central Air Conditioning |
| Exterior Finish | Brick, Steel |
| Flooring Type | Hardwood, Marble, Vinyl, Laminate |
| Foundation Type | Concrete |
| Half Bath Total | 1 |
| Heating Fuel | Natural Gas |
| Heating Type | Forced Air |
| Stories Total | 2 |
| Size Interior | 700 - 1,100 Ft2 |
| Type | Row / Townhouse |
| Utility Water | Municipal Water |
Parking
| Garage |
Land
| Acreage | No |
| Sewer | Sanitary Sewer |
| Size Depth | 102 Ft ,2 In |
| Size Frontage | 20 Ft ,1 In |
| Size Irregular | 20.1 X 102.2 Ft |
| Size Total Text | 20.1 X 102.2 Ft |
Rooms
| Level | Type | Length | Width | Dimensions |
|---|---|---|---|---|
| Second Level | Primary Bedroom | 4.05 m | 4.03 m | 4.05 m x 4.03 m |
| Second Level | Bedroom 2 | 2.59 m | 2.54 m | 2.59 m x 2.54 m |
| Second Level | Bedroom 3 | 3.04 m | 2.46 m | 3.04 m x 2.46 m |
| Basement | Recreational, Games Room | Measurements not available | ||
| Main Level | Living Room | 5.79 m | 3.07 m | 5.79 m x 3.07 m |
| Main Level | Dining Room | 5.79 m | 3.07 m | 5.79 m x 3.07 m |
| Main Level | Kitchen | 3.09 m | 2.81 m | 3.09 m x 2.81 m |
Utilities
| Cable | Available |
| Electricity | Available |
| Sewer | Available |
https://www.realtor.ca/real-estate/29002995/417-king-street-e-east-gwillimbury-mt-albert-mt-albert
Contact Us
Contact us for more information
Puneet Bhardwaj
Broker of Record
www.dreamhouserealtors.ca/
www.facebook.com/dreamhouserealtor
www.linkedin.com/in/puneet-bhardwaj-23834521/
2225 Markham Rd #208
Toronto, Ontario M1B 2W4
(416) 297-9595
www.dreamhouserealestate.ca/



