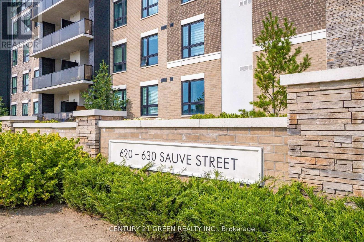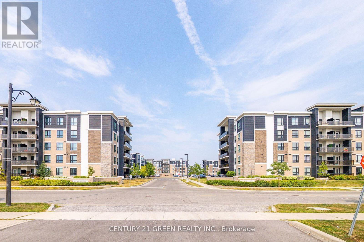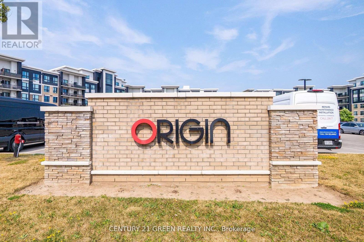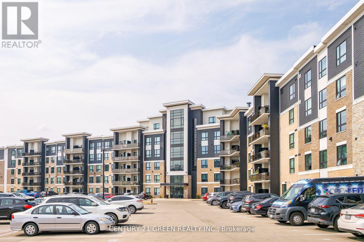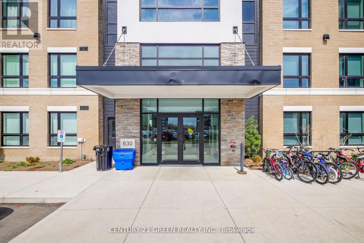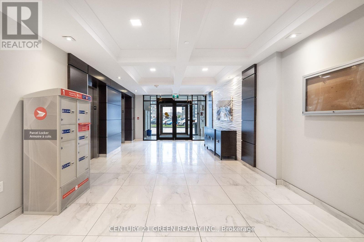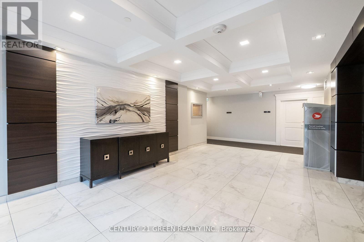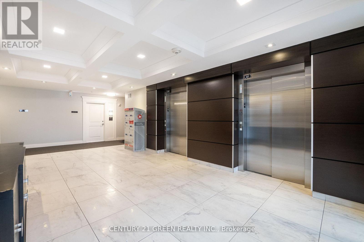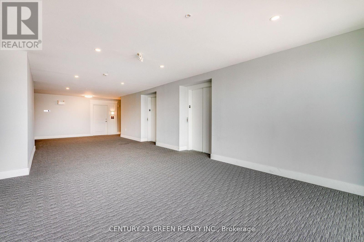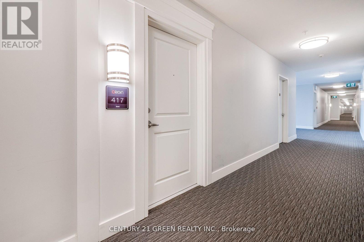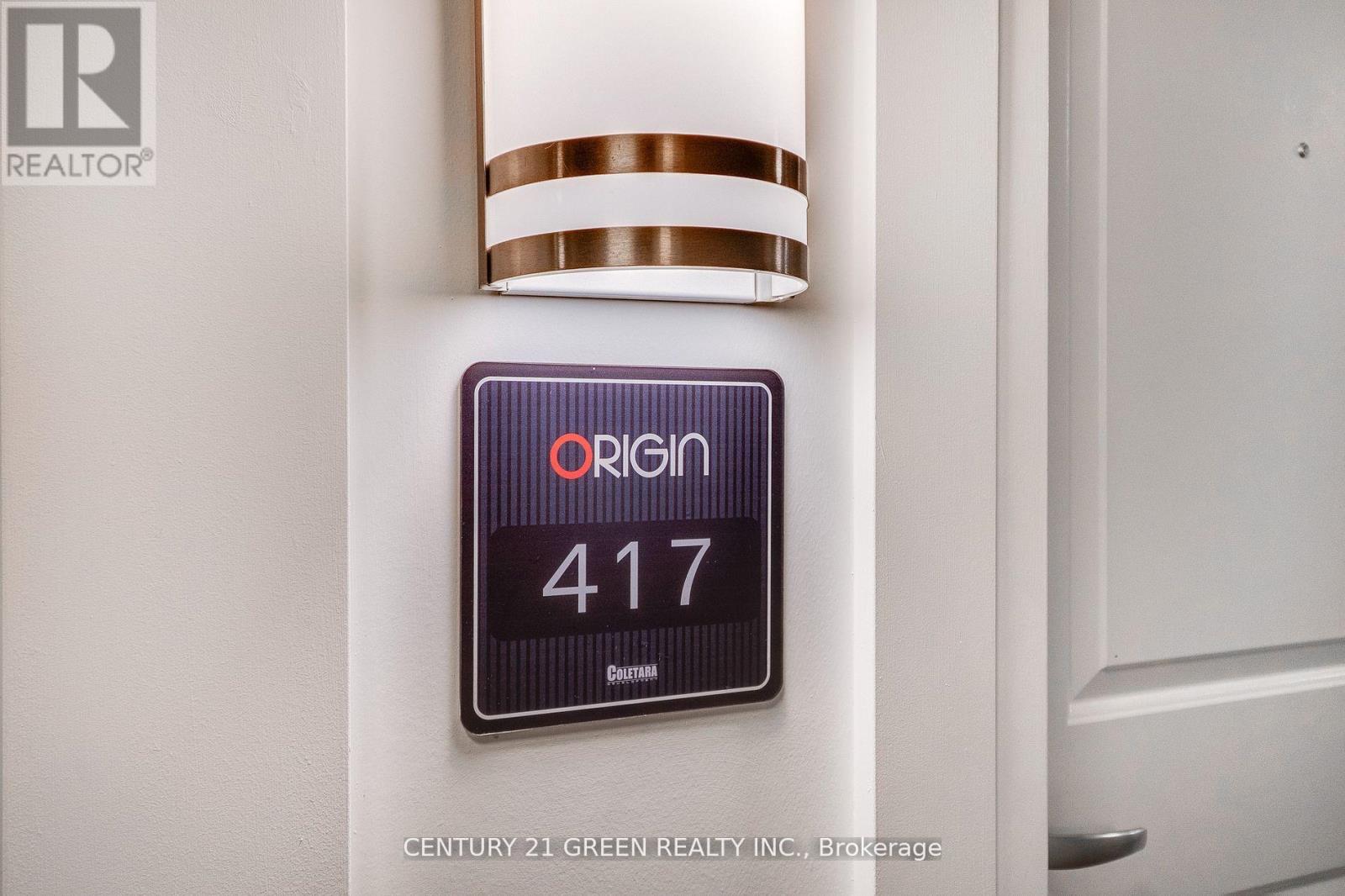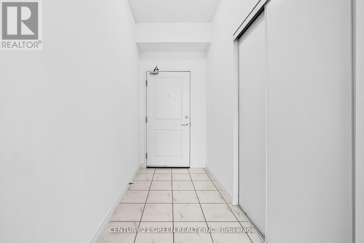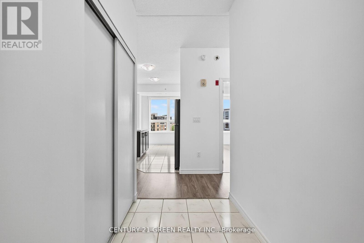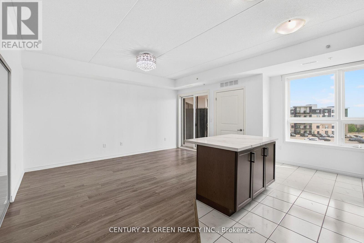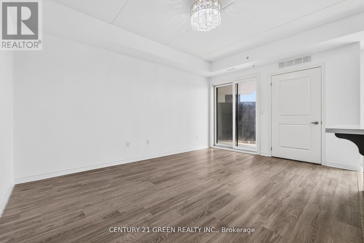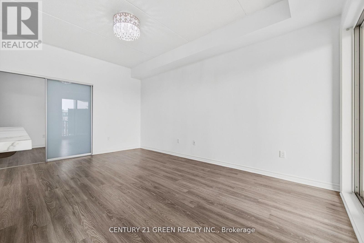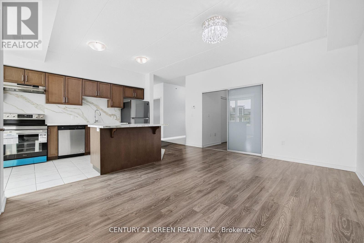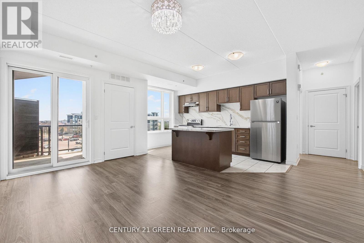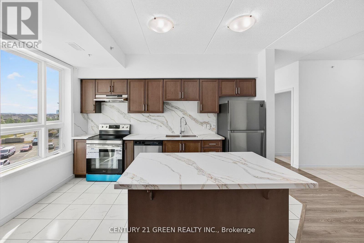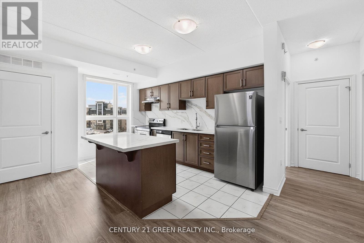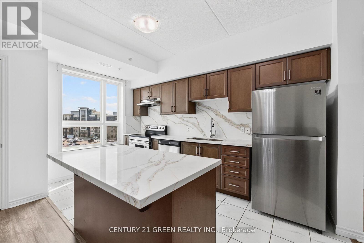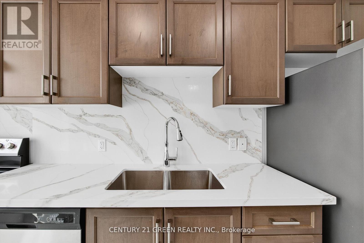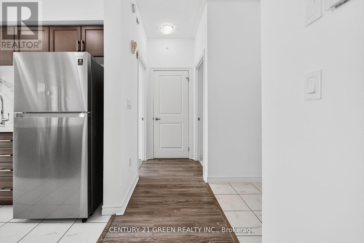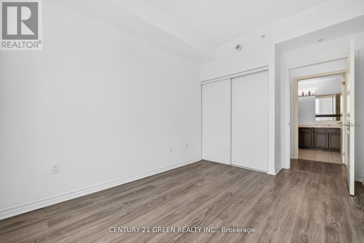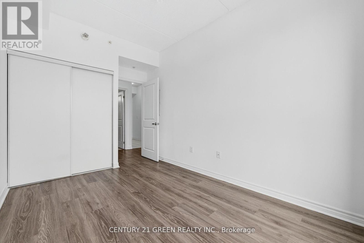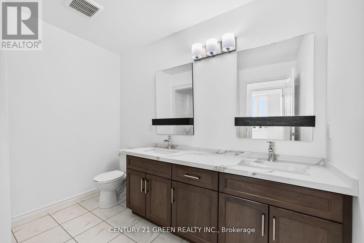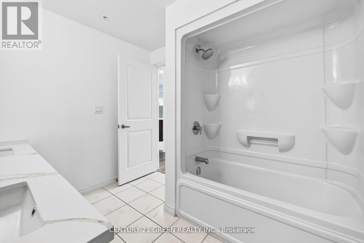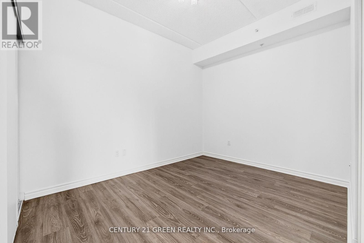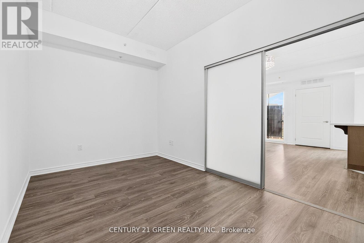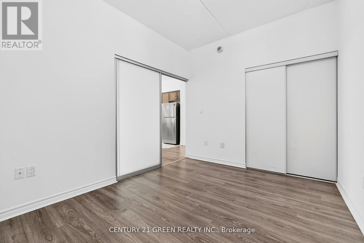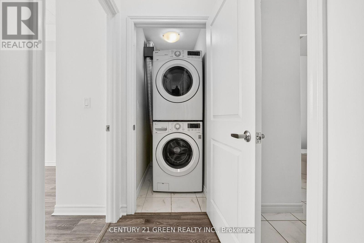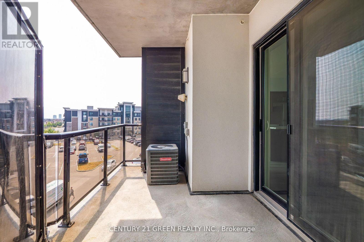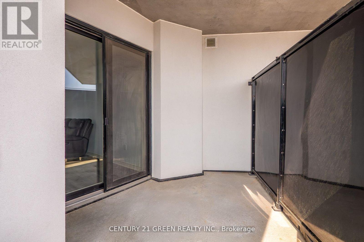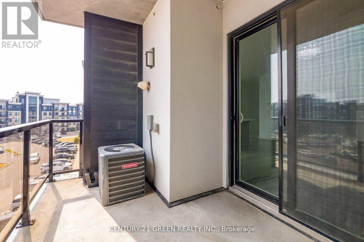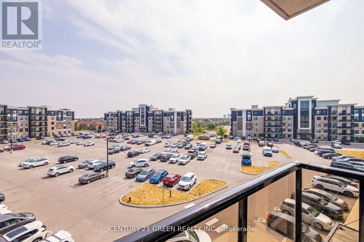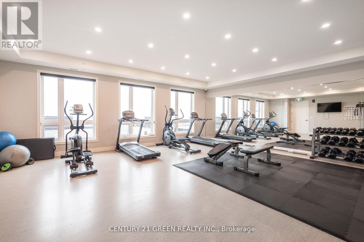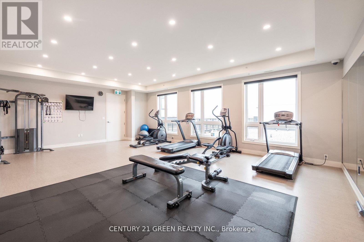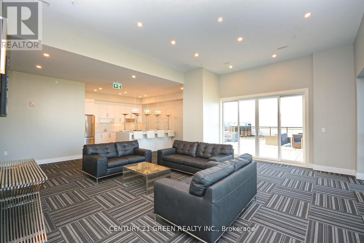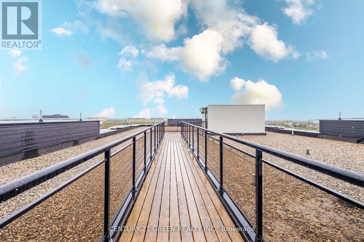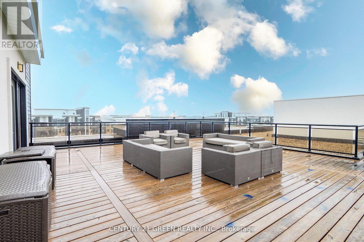#417 - 630 Sauve Street Milton, Ontario L9T 9A6
$2,450 Monthly
Welcome to this beautifully maintained two-bedroom, one-bathroom suite located on the fourth floor of the highly sought-after Origins low-rise community in Milton. This spacious 818 sq. ft. unit offers open-concept living with soaring 9-ft ceilings, combining modern style with everyday comfort. The contemporary eat-in kitchen features brand new quartz countertops, new stainless steel appliances, a large island, and ample cabinetry, flowing seamlessly into a bright living and dining area with walk-out access to a private balcony perfect for relaxing or entertaining. Both bedrooms are generously sized with excellent closet space, and the stylish four-piece bathroom includes double sinks with quartz counters. Additional features include in-suite laundry, a surface parking spot, and a large storage locker for added convenience. Ideally situated across from Irma Coulson Public School and close to parks, trails, shopping, and transit, this home is just minutes to Highway 401, the Milton GO Station, restaurants, Milton Hospital, and more. Residents enjoy exceptional amenities, including a fitness room, party room, rooftop terrace, and ample visitor parking. (id:24801)
Property Details
| MLS® Number | W12452613 |
| Property Type | Single Family |
| Community Name | 1023 - BE Beaty |
| Community Features | Pets Allowed With Restrictions |
| Features | Elevator, Balcony, Carpet Free, In Suite Laundry |
| Parking Space Total | 1 |
Building
| Bathroom Total | 1 |
| Bedrooms Above Ground | 2 |
| Bedrooms Total | 2 |
| Amenities | Exercise Centre, Party Room, Visitor Parking, Separate Heating Controls, Storage - Locker |
| Appliances | Water Heater - Tankless, Dishwasher, Dryer, Stove, Washer, Refrigerator |
| Basement Type | None |
| Cooling Type | Central Air Conditioning |
| Exterior Finish | Concrete |
| Fire Protection | Monitored Alarm |
| Flooring Type | Ceramic, Laminate |
| Heating Fuel | Natural Gas |
| Heating Type | Forced Air |
| Size Interior | 800 - 899 Ft2 |
| Type | Apartment |
Parking
| No Garage |
Land
| Acreage | No |
Rooms
| Level | Type | Length | Width | Dimensions |
|---|---|---|---|---|
| Main Level | Kitchen | 4.27 m | 2.49 m | 4.27 m x 2.49 m |
| Main Level | Living Room | 3.36 m | 4 m | 3.36 m x 4 m |
| Main Level | Primary Bedroom | 3.65 m | 4 m | 3.65 m x 4 m |
| Main Level | Bedroom 2 | 2.73 m | 4.22 m | 2.73 m x 4.22 m |
| Main Level | Foyer | 1.41 m | 2.69 m | 1.41 m x 2.69 m |
https://www.realtor.ca/real-estate/28968217/417-630-sauve-street-milton-be-beaty-1023-be-beaty
Contact Us
Contact us for more information
Jenny June Kannanchira
Salesperson
(905) 565-9565
(905) 565-9522


