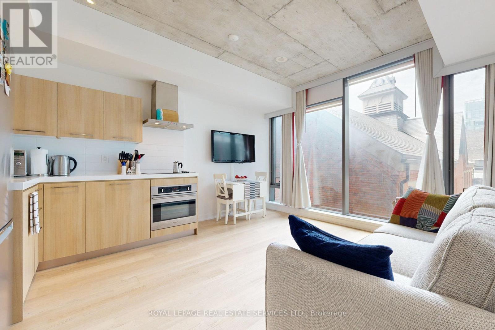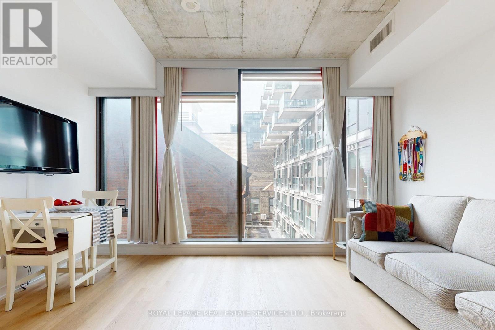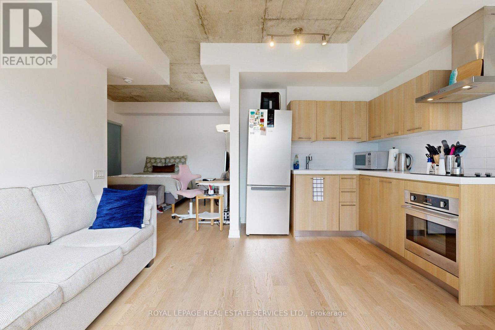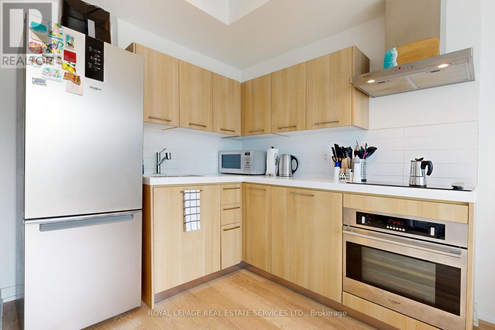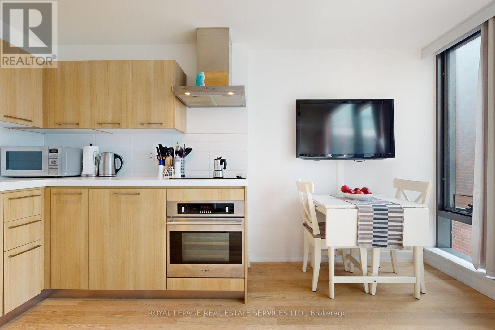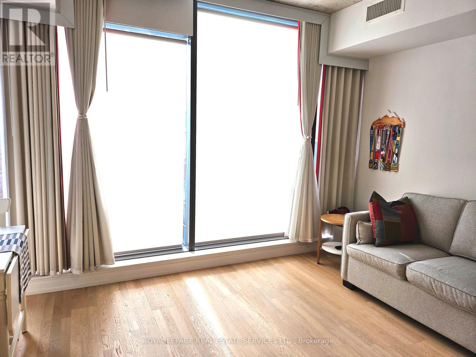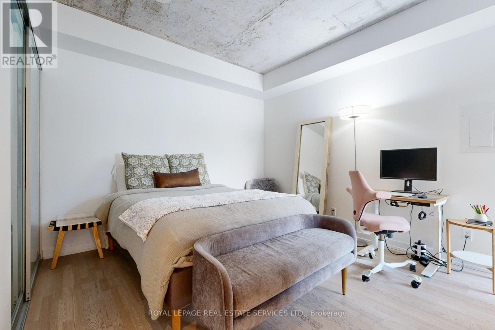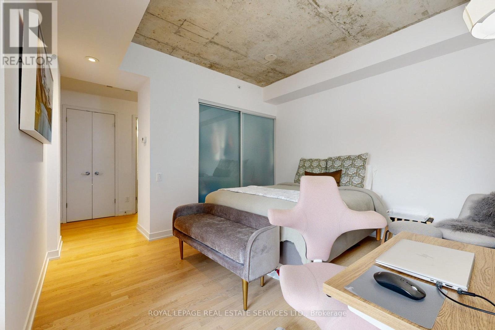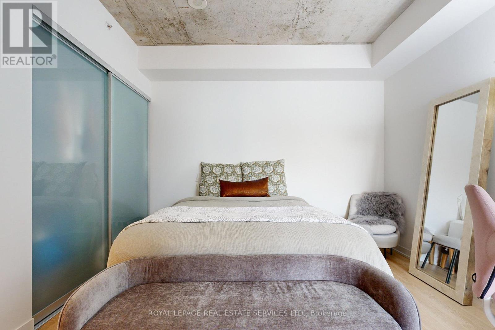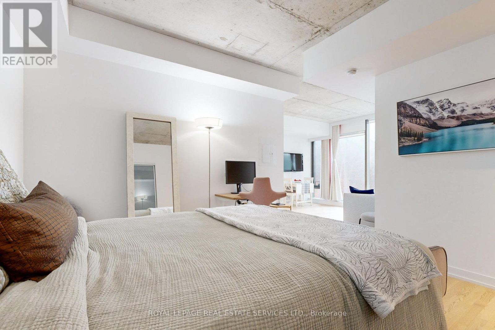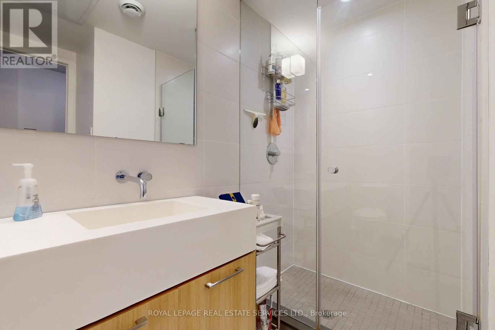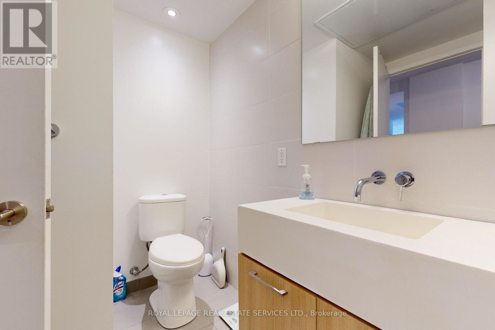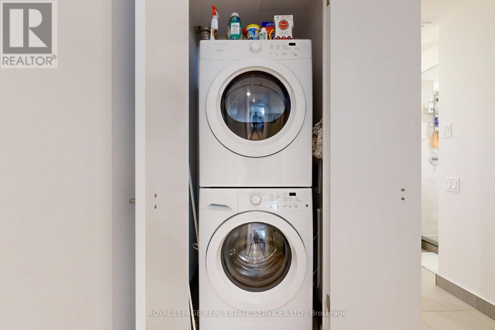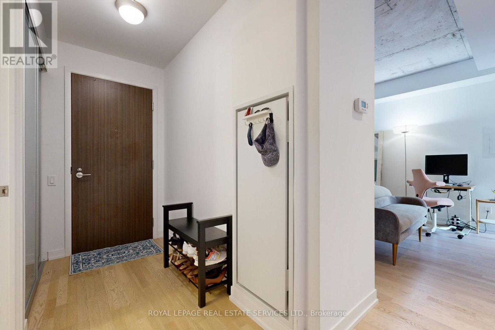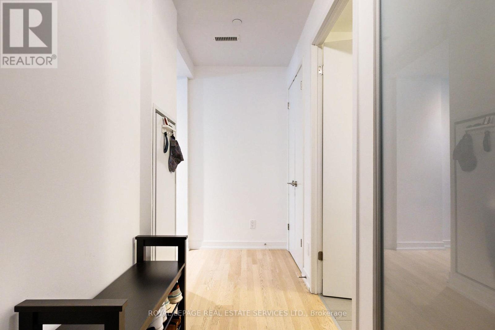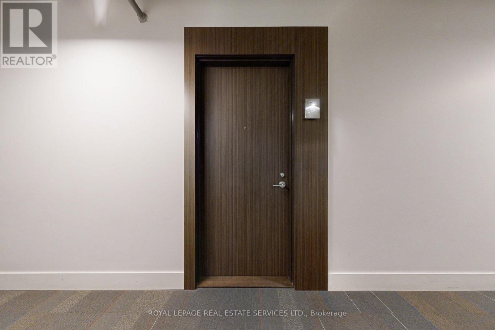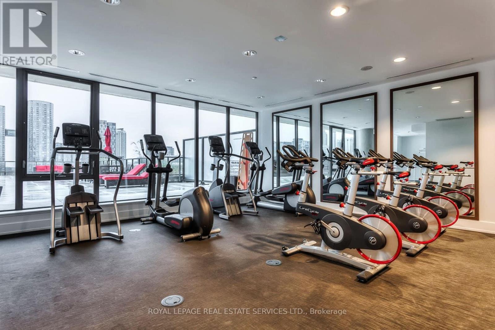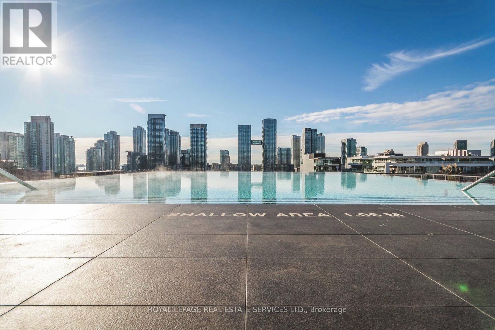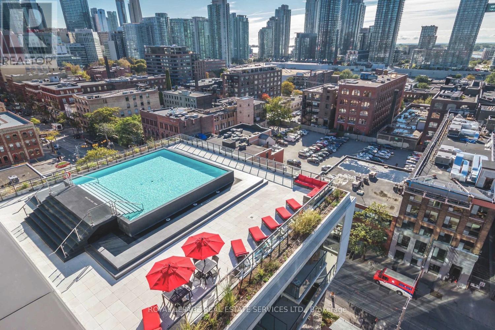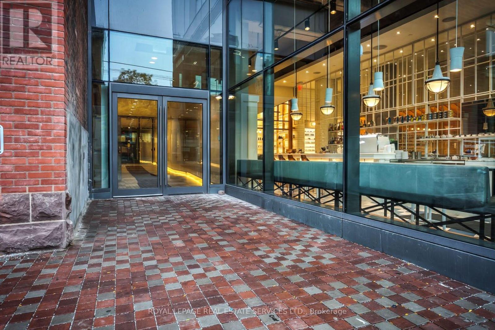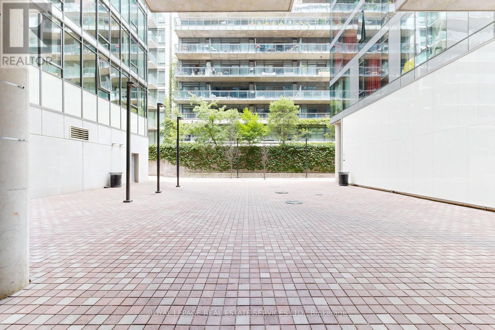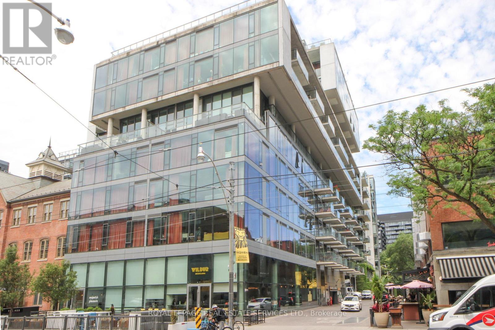417 - 560 King Street W Toronto, Ontario M5V 1M3
$449,000Maintenance, Common Area Maintenance, Insurance, Water
$497.04 Monthly
Maintenance, Common Area Maintenance, Insurance, Water
$497.04 MonthlyImpeccably maintained 1-bedroom with a locker at the desirable Fashion House in the heart of King West. Loft style, with soaring exposed concrete ceilings, beautiful finishes and floor-to-ceiling windows bringing in ample West-facing light. Efficient layout, 531 sq ft., with a well-proportioned kitchen/living/dining space. Sleek, modern kitchen with stainless steel appliances including a built-in oven, electric radiant cooktop, range hood, refrigerator and panelled dishwasher. The open-concept bedroom has a large closet with organizers and room for an office space. Ask about the option to enclose the bedroom for further privacy. Well-managed, boutique building with top-notch amenities: gym, 24 hr concierge, party/meeting room, and a rooftop infinity pool with incredible views of the downtown skyline! Ideal location on King West, close to transit, top restaurants, trendy bars and shopping. Well-established maintenance fees include water and a storage locker. This unit has been very well cared for by its owner and by one tenant over the past year (leaving Oct.31, N9 form signed). Excellent value in a superb building! (id:24801)
Property Details
| MLS® Number | C12413348 |
| Property Type | Single Family |
| Community Name | Waterfront Communities C1 |
| Amenities Near By | Hospital, Park, Public Transit, Schools |
| Community Features | Pet Restrictions, Community Centre |
| Equipment Type | None |
| Features | Lighting, Carpet Free, In Suite Laundry |
| Pool Type | Outdoor Pool |
| Rental Equipment Type | None |
| View Type | City View |
Building
| Bathroom Total | 1 |
| Bedrooms Above Ground | 1 |
| Bedrooms Total | 1 |
| Age | 11 To 15 Years |
| Amenities | Security/concierge, Exercise Centre, Party Room, Separate Heating Controls, Storage - Locker |
| Appliances | Range, Oven - Built-in, Cooktop, Dishwasher, Dryer, Hood Fan, Microwave, Oven, Washer, Window Coverings, Refrigerator |
| Architectural Style | Loft |
| Cooling Type | Central Air Conditioning |
| Exterior Finish | Concrete |
| Fire Protection | Controlled Entry, Smoke Detectors |
| Flooring Type | Hardwood |
| Heating Fuel | Natural Gas |
| Heating Type | Heat Pump |
| Size Interior | 500 - 599 Ft2 |
| Type | Apartment |
Parking
| Underground | |
| Garage |
Land
| Acreage | No |
| Land Amenities | Hospital, Park, Public Transit, Schools |
Rooms
| Level | Type | Length | Width | Dimensions |
|---|---|---|---|---|
| Flat | Living Room | 4.2 m | 3.7 m | 4.2 m x 3.7 m |
| Flat | Dining Room | 4.2 m | 3.7 m | 4.2 m x 3.7 m |
| Flat | Kitchen | 4.2 m | 3.7 m | 4.2 m x 3.7 m |
| Flat | Primary Bedroom | 3.5 m | 2.7 m | 3.5 m x 2.7 m |
Contact Us
Contact us for more information
Kristin Graholm
Salesperson
kristingraholm.com/
www.facebook.com/kristin.graholm_realtor
www.linkedin.com/in/kristin-graholm-20903aa/
55 St.clair Avenue West #255
Toronto, Ontario M4V 2Y7
(416) 921-1112
(416) 921-7424
www.centraltoronto.net/


