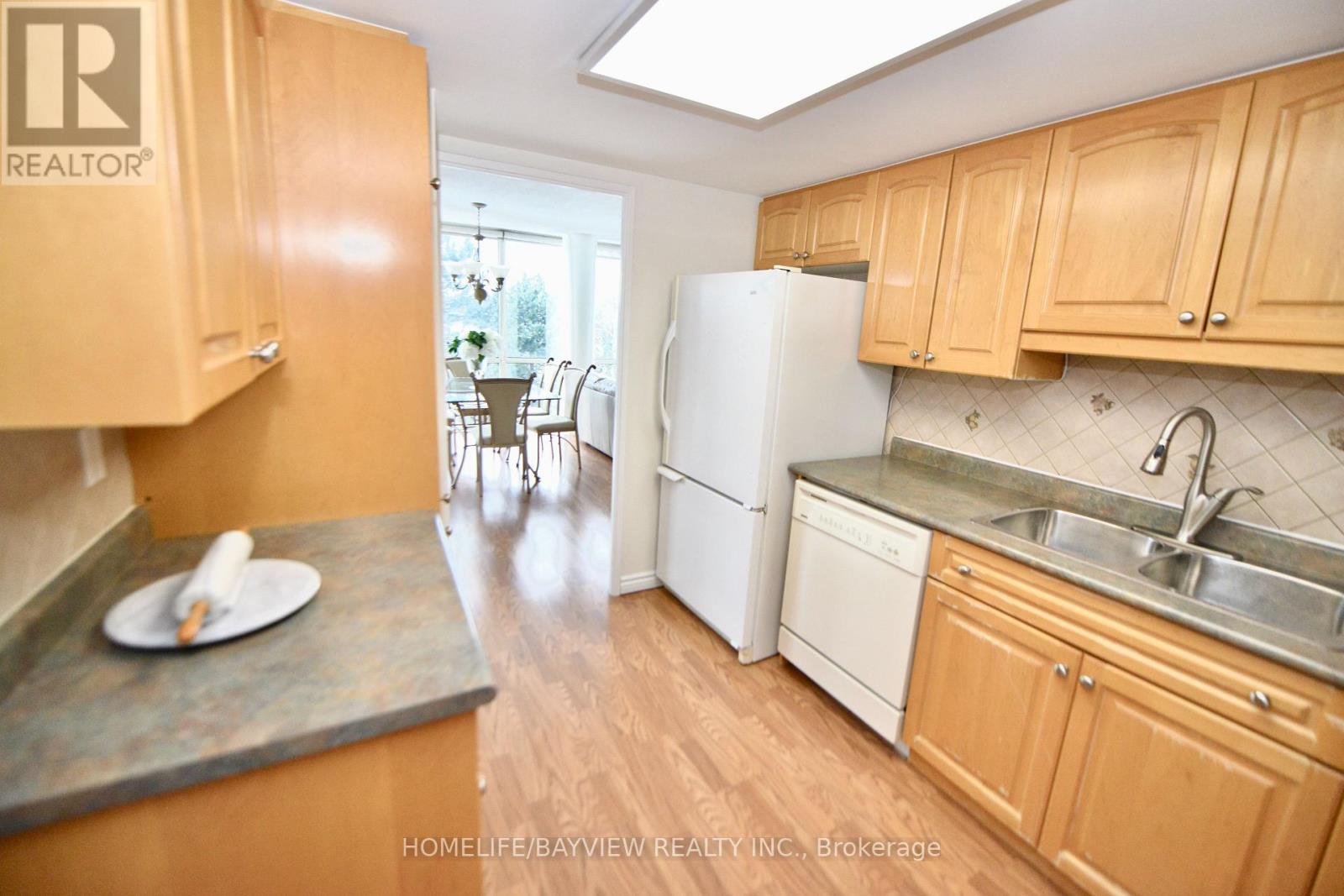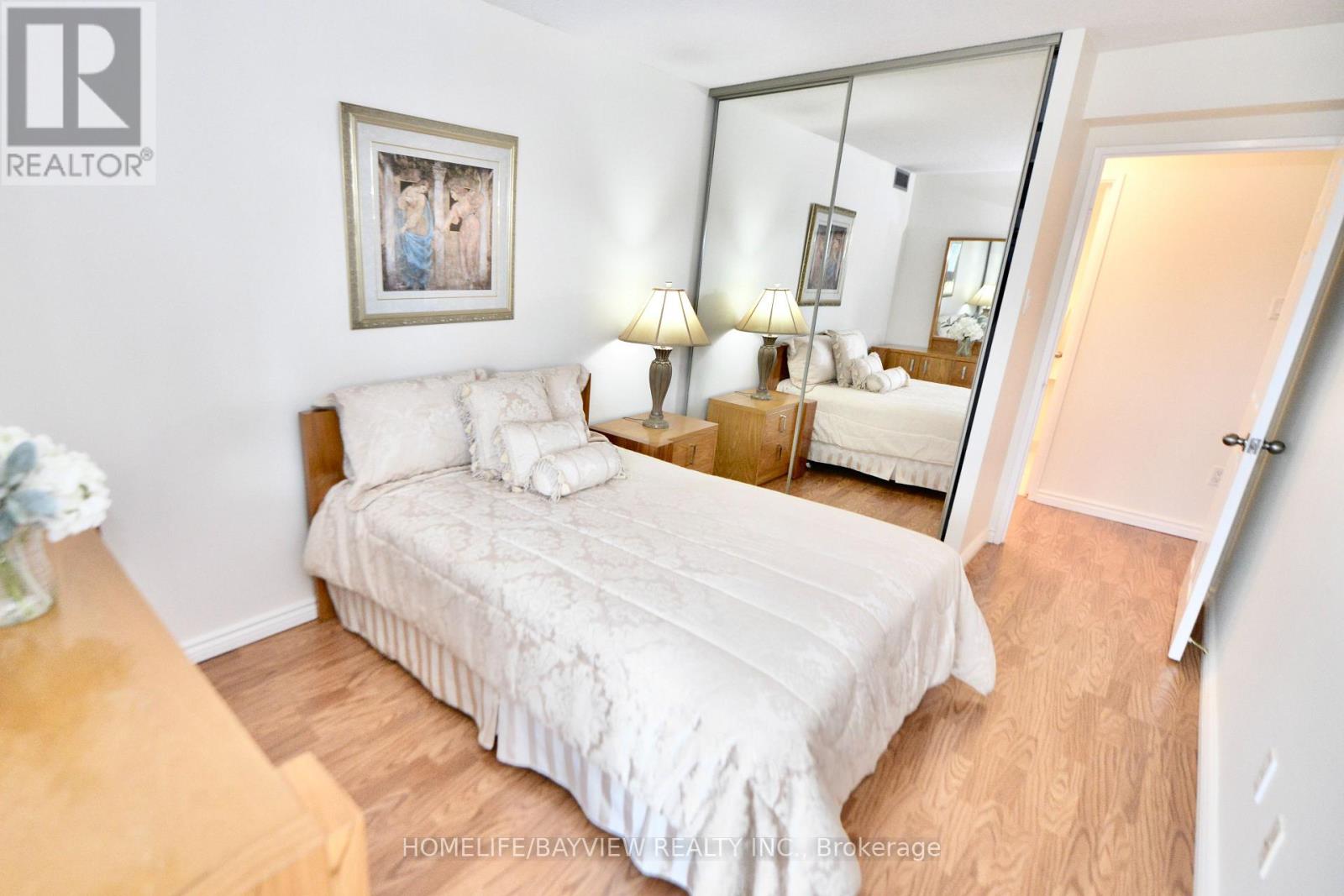417 - 40 Harding Boulevard W Richmond Hill, Ontario L4C 9S5
$778,000Maintenance, Heat, Water, Common Area Maintenance, Electricity, Insurance, Cable TV, Parking
$1,080.01 Monthly
Maintenance, Heat, Water, Common Area Maintenance, Electricity, Insurance, Cable TV, Parking
$1,080.01 MonthlyWelcome to this immaculate condo, where space, comfort, and natural beauty come together in perfect harmony. Nestled in a sought-after Dynasty community, this home offers the best of both worlds- a peaceful retreat surrounded by nature while still being close to all the conveniences of modern living. Floor to ceiling windows fill the space with natural light, showcasing breathtaking views of a park with mature trees. The serene surroundings create a sense of calm, making it easy to forget you're just minutes from shopping, dining, and excellent schools. The expansive layout features large, inviting rooms, providing plenty of space for families, professionals, or those who love to entertain. A highlight of the home is the oversized solarium, a versatile space perfect for a home office, play area, or additional lounge. Whether you're sipping your morning coffee while watching the seasons change or winding down after a long day, this bright and airy space is sure to become a favourite. Located in prime Richmond Hill, this condo offers easy access to public transit, major highways, and essential amenities, ensuring a seamless commute to the city while maintaining a peaceful lifestyle. Beyond the comfort of your unit, the condominium offers an impressive array of amenities designed for relaxation, recreation, and socializing. Enjoy access to a billiards and ping pong room, a private movie theatre, a library, an indoor pool, a hot tub, and even a golf simulator. Stay active with the squash court or unwind in the party room, perfect for hosting gatherings. With all-inclusive maintenance fees covering hydro, water, central air conditioning, and even internet, there is no need to worry about extra costs; everything is taken care of for a truly hassle-free lifestyle. A rare opportunity to enjoy spacious living, natural beauty, and everyday convenience- all in one exceptional home! (id:24801)
Property Details
| MLS® Number | N11968630 |
| Property Type | Single Family |
| Community Name | North Richvale |
| Amenities Near By | Public Transit, Park |
| Community Features | Pet Restrictions |
| Features | Wooded Area, Carpet Free, In Suite Laundry |
| Parking Space Total | 1 |
| Structure | Squash & Raquet Court |
| View Type | View |
Building
| Bathroom Total | 2 |
| Bedrooms Above Ground | 2 |
| Bedrooms Below Ground | 1 |
| Bedrooms Total | 3 |
| Amenities | Exercise Centre, Recreation Centre, Party Room, Visitor Parking |
| Appliances | Dryer, Refrigerator, Stove, Washer, Window Coverings |
| Cooling Type | Central Air Conditioning |
| Exterior Finish | Concrete |
| Flooring Type | Laminate |
| Heating Fuel | Natural Gas |
| Heating Type | Forced Air |
| Size Interior | 1,200 - 1,399 Ft2 |
| Type | Apartment |
Parking
| Underground |
Land
| Acreage | No |
| Land Amenities | Public Transit, Park |
| Landscape Features | Landscaped |
Rooms
| Level | Type | Length | Width | Dimensions |
|---|---|---|---|---|
| Flat | Living Room | 7.21 m | 3.56 m | 7.21 m x 3.56 m |
| Flat | Dining Room | 7.21 m | 3.56 m | 7.21 m x 3.56 m |
| Flat | Kitchen | 3.35 m | 2.62 m | 3.35 m x 2.62 m |
| Flat | Solarium | 5.54 m | 4.34 m | 5.54 m x 4.34 m |
| Flat | Primary Bedroom | 6.1 m | 3.12 m | 6.1 m x 3.12 m |
| Flat | Bedroom 2 | 4.45 m | 2.67 m | 4.45 m x 2.67 m |
| Flat | Laundry Room | 3.87 m | 1.52 m | 3.87 m x 1.52 m |
Contact Us
Contact us for more information
Patty Tsiolis
Salesperson
505 Hwy 7 Suite 201
Thornhill, Ontario L3T 7T1
(905) 889-2200
(905) 889-3322
Vianna Tsiolis
Salesperson
505 Hwy 7 Suite 201
Thornhill, Ontario L3T 7T1
(905) 889-2200
(905) 889-3322





































