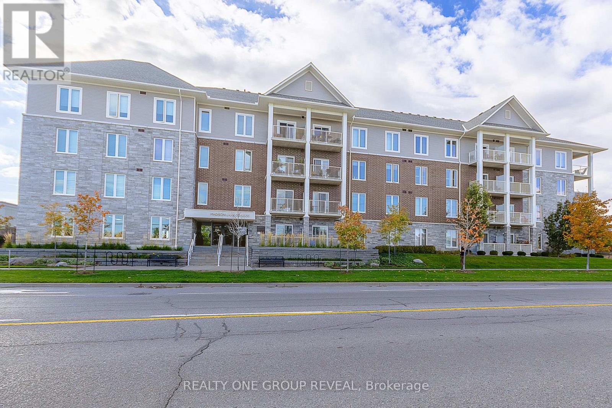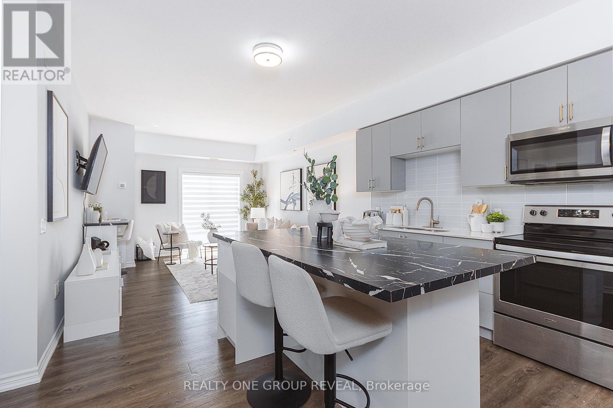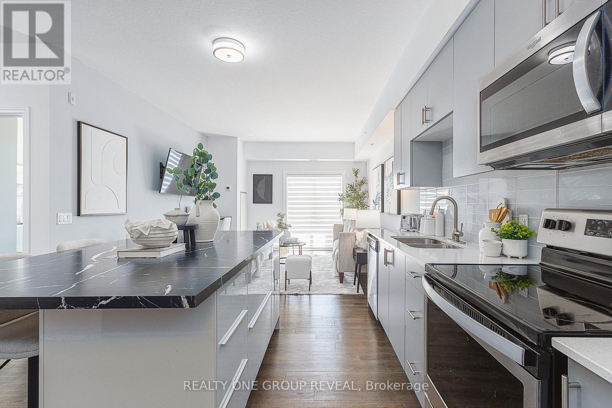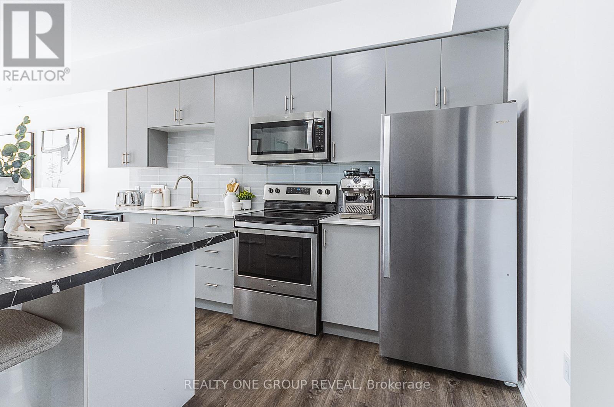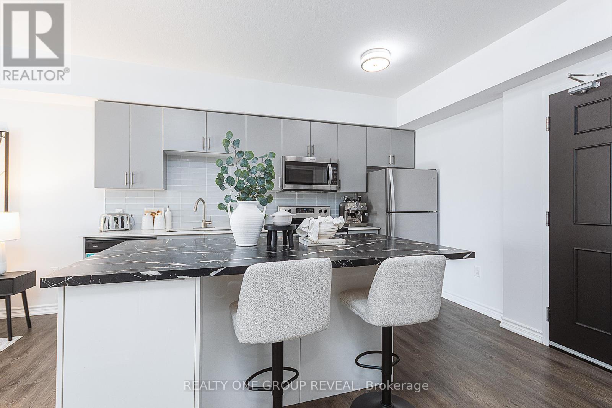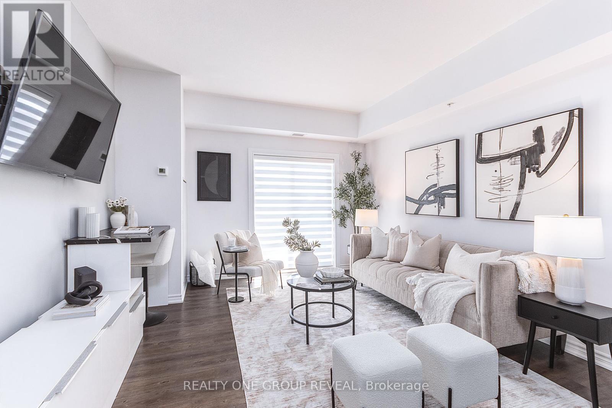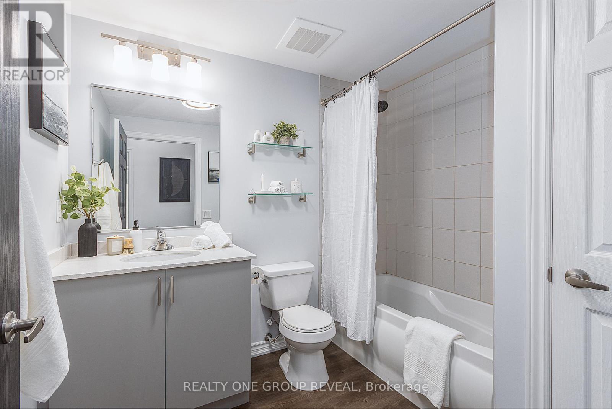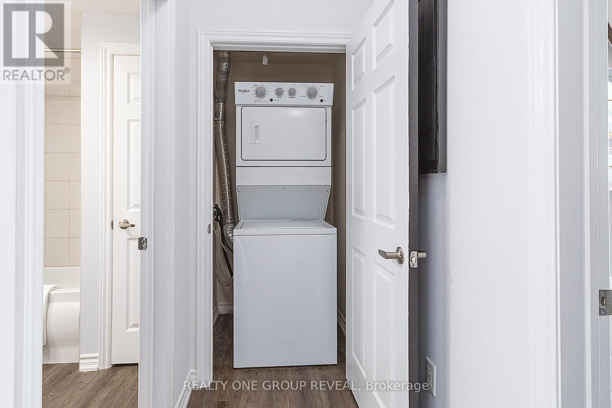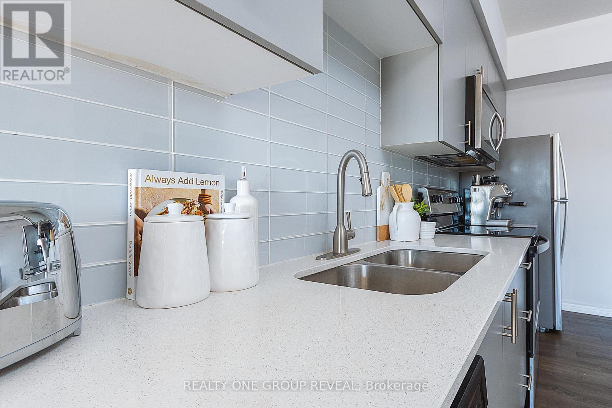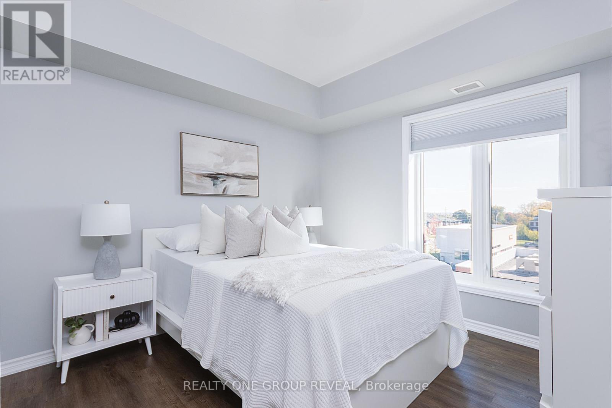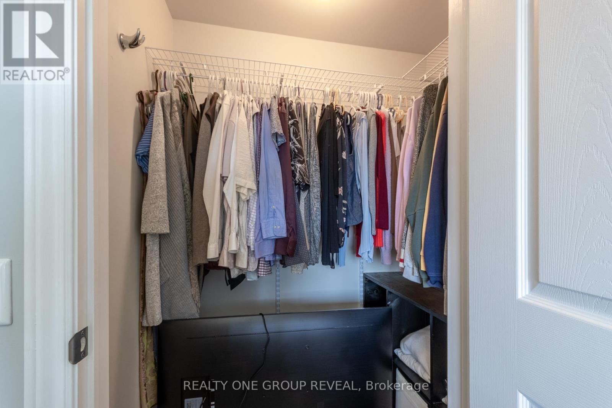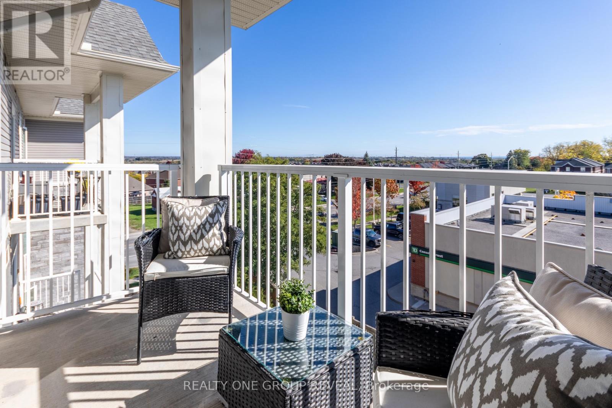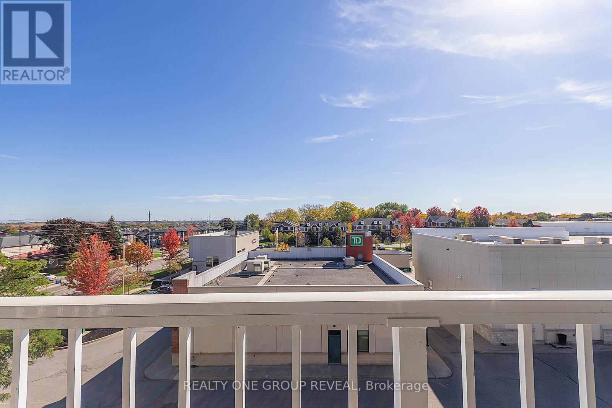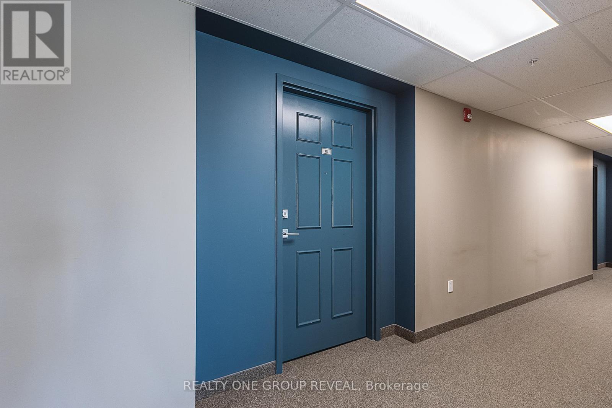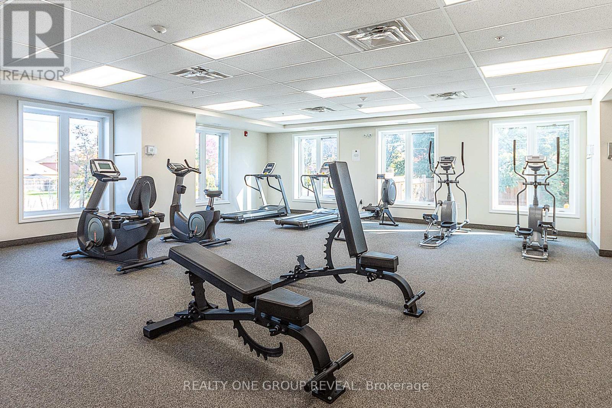417 - 290 Liberty Street N Clarington, Ontario L1C 0V5
$459,000Maintenance, Parking, Common Area Maintenance
$388.17 Monthly
Maintenance, Parking, Common Area Maintenance
$388.17 MonthlyTop-Floor Treasure at Madison Lane! Whether you're a first-time buyer, downsizer, or savvy investor, this 1-bedroom, 1-bath condo checks all the boxes. Bright and airy, this top-floor unit features thoughtful upgrades and modern finishes throughout, including quartz countertops, a custom kitchen island with a pots & pans drawer, a stylish backsplash, stainless steel appliances, and in-unit laundry. Working from home? The built-in desk makes it easy. Move-in ready and effortlessly chic, this isn't just a condo it's a lifestyle. Bonus Offer: Seller will cover three months of maintenance fees!!! (id:24801)
Property Details
| MLS® Number | E12487519 |
| Property Type | Single Family |
| Community Name | Bowmanville |
| Community Features | Pets Allowed With Restrictions |
| Features | Elevator, Balcony, Carpet Free |
| Parking Space Total | 1 |
Building
| Bathroom Total | 1 |
| Bedrooms Above Ground | 1 |
| Bedrooms Total | 1 |
| Amenities | Exercise Centre, Party Room, Visitor Parking |
| Appliances | Dishwasher, Dryer, Stove, Washer, Refrigerator |
| Basement Type | None |
| Cooling Type | Central Air Conditioning |
| Exterior Finish | Brick |
| Flooring Type | Vinyl |
| Heating Fuel | Natural Gas |
| Heating Type | Forced Air |
| Size Interior | 700 - 799 Ft2 |
| Type | Apartment |
Parking
| No Garage |
Land
| Acreage | No |
Rooms
| Level | Type | Length | Width | Dimensions |
|---|---|---|---|---|
| Main Level | Kitchen | 1.7 m | 4.04 m | 1.7 m x 4.04 m |
| Main Level | Living Room | 3.76 m | 4.34 m | 3.76 m x 4.34 m |
| Main Level | Primary Bedroom | 3.4 m | 4.8 m | 3.4 m x 4.8 m |
Contact Us
Contact us for more information
Marie Gilopoulos
Salesperson
813 Dundas St West #1
Whitby, Ontario L1N 2N6
(905) 233-2461
(905) 233-2462
www.realtyonegroupreveal.ca/


