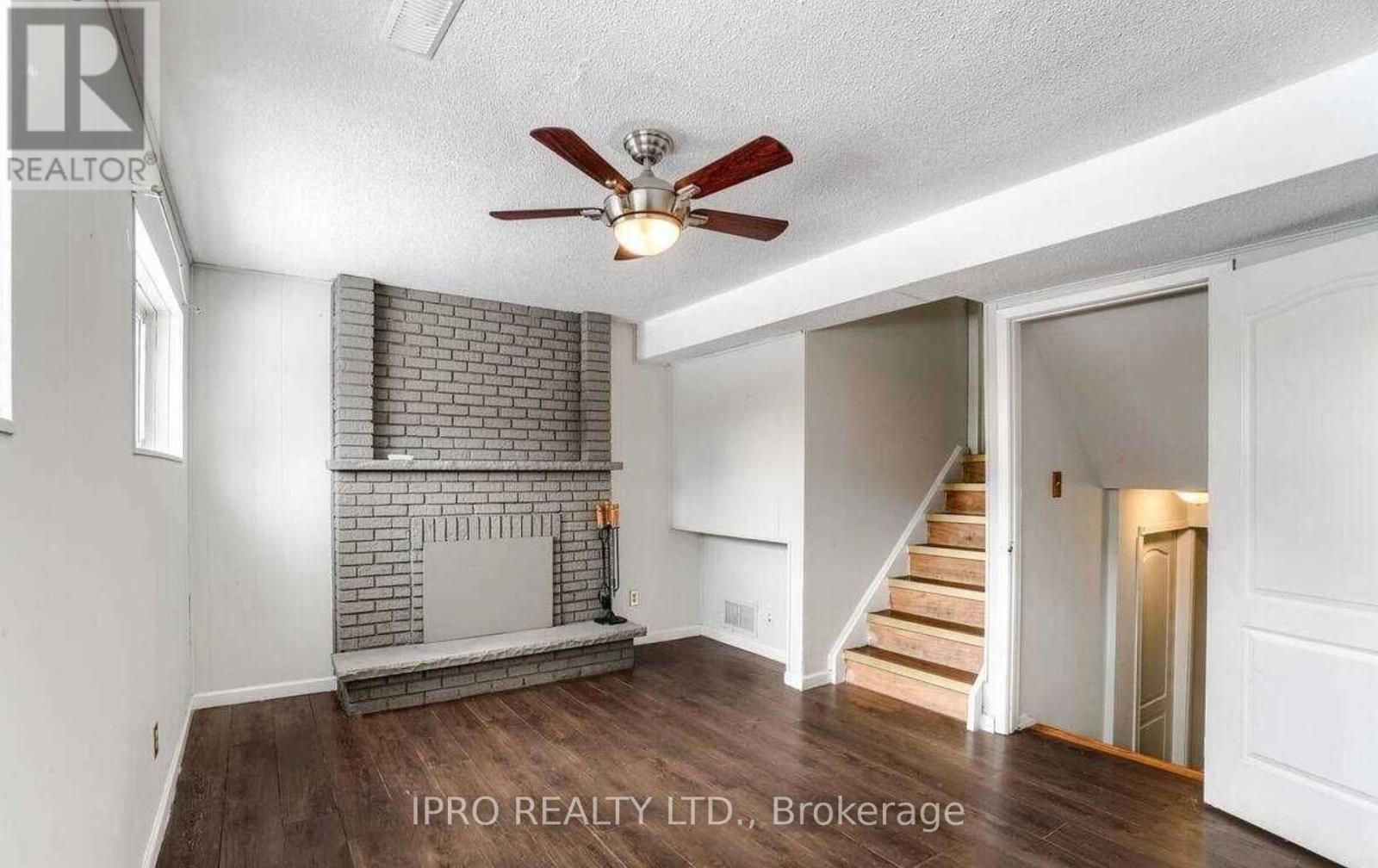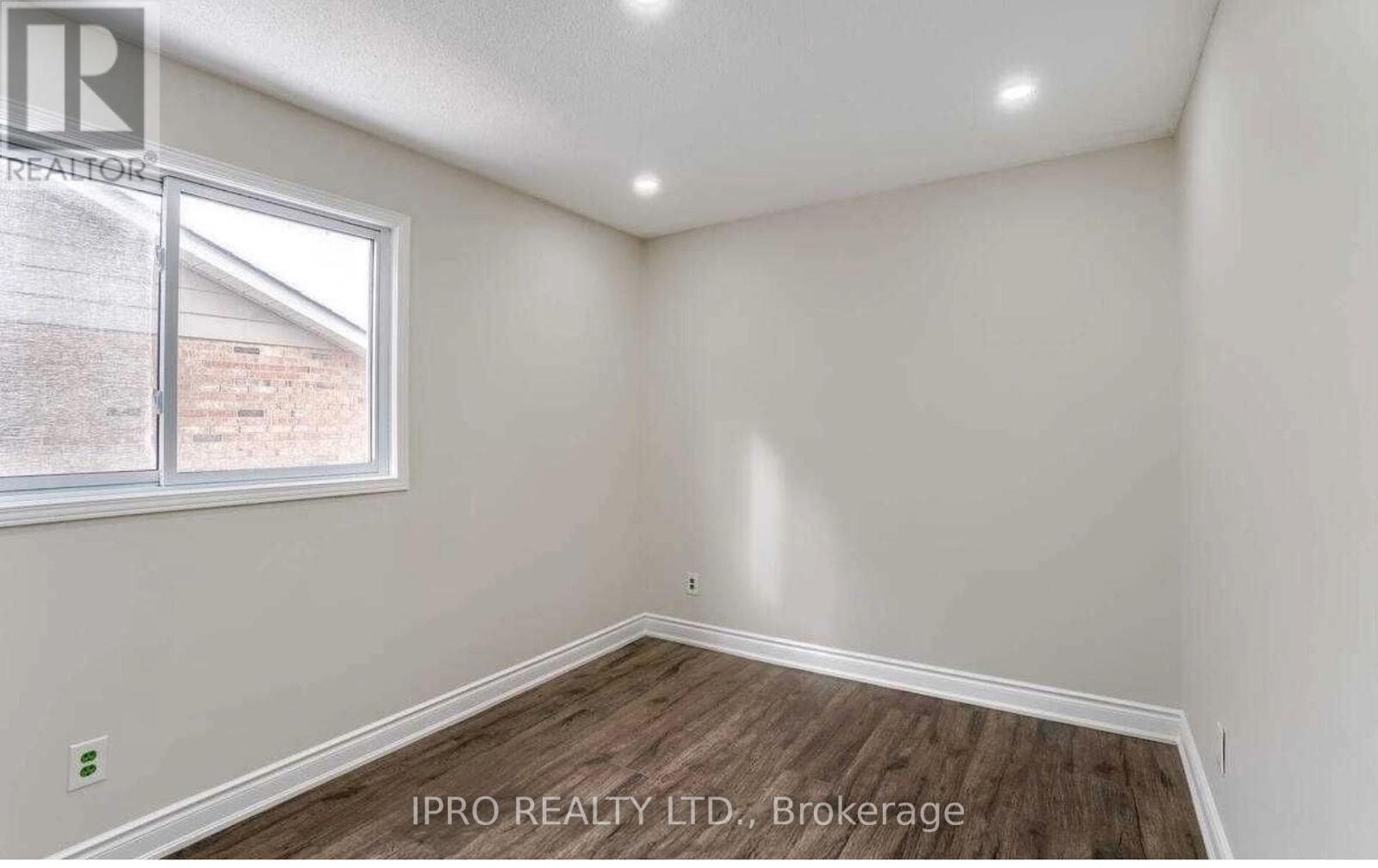416 Hansen Road N Brampton, Ontario L6V 3P7
$900,000
Listed to sell, 2 Kitchen Stunning, Bright, and Spacious 5-Level Detached Home! This residence features a beautiful eat-in kitchen, an oak staircase with metal pickets, and brand-new flooring on the main, intermediate, and upper levels. 3 Bedroom +Den on main level, 1 Kitchen 1 Bedroom full washroom in Basement Level as in law site. Additional highlights include a main floor laundry room, convenient access to the garage from inside the home, and a separate entrance to the basement, which offers extra living space ideal for an in-law suite. **** EXTRAS **** Separate Entrance for Basement can be used as In law Suite. (id:24801)
Property Details
| MLS® Number | W9263143 |
| Property Type | Single Family |
| Community Name | Madoc |
| ParkingSpaceTotal | 3 |
Building
| BathroomTotal | 3 |
| BedroomsAboveGround | 3 |
| BedroomsBelowGround | 2 |
| BedroomsTotal | 5 |
| Appliances | Dishwasher, Dryer, Refrigerator, Stove, Washer |
| BasementDevelopment | Finished |
| BasementType | N/a (finished) |
| ConstructionStyleAttachment | Detached |
| ConstructionStyleSplitLevel | Backsplit |
| CoolingType | Central Air Conditioning |
| ExteriorFinish | Brick, Stucco |
| FlooringType | Laminate, Ceramic |
| FoundationType | Concrete |
| HalfBathTotal | 1 |
| HeatingFuel | Natural Gas |
| HeatingType | Forced Air |
| Type | House |
| UtilityWater | Municipal Water |
Parking
| Garage |
Land
| Acreage | No |
| Sewer | Sanitary Sewer |
| SizeDepth | 101 Ft ,11 In |
| SizeFrontage | 30 Ft |
| SizeIrregular | 30 X 101.94 Ft |
| SizeTotalText | 30 X 101.94 Ft |
Rooms
| Level | Type | Length | Width | Dimensions |
|---|---|---|---|---|
| Basement | Bedroom | 3.05 m | 3.41 m | 3.05 m x 3.41 m |
| Basement | Kitchen | 2.86 m | 3.35 m | 2.86 m x 3.35 m |
| Lower Level | Family Room | 4.13 m | 3.09 m | 4.13 m x 3.09 m |
| Main Level | Kitchen | 5.4 m | 2.1 m | 5.4 m x 2.1 m |
| Main Level | Eating Area | 5.4 m | 2.1 m | 5.4 m x 2.1 m |
| Main Level | Dining Room | 3.42 m | 2.71 m | 3.42 m x 2.71 m |
| Upper Level | Great Room | 4.7 m | 3.49 m | 4.7 m x 3.49 m |
| Upper Level | Bedroom 2 | 3.59 m | 2.64 m | 3.59 m x 2.64 m |
| Upper Level | Bedroom 3 | 3.37 m | 2.77 m | 3.37 m x 2.77 m |
| In Between | Living Room | 4.99 m | 3.75 m | 4.99 m x 3.75 m |
https://www.realtor.ca/real-estate/27314229/416-hansen-road-n-brampton-madoc-madoc
Interested?
Contact us for more information
Vinesh Kaliga
Broker
55 City Centre Drive #503
Mississauga, Ontario L5B 1M3























