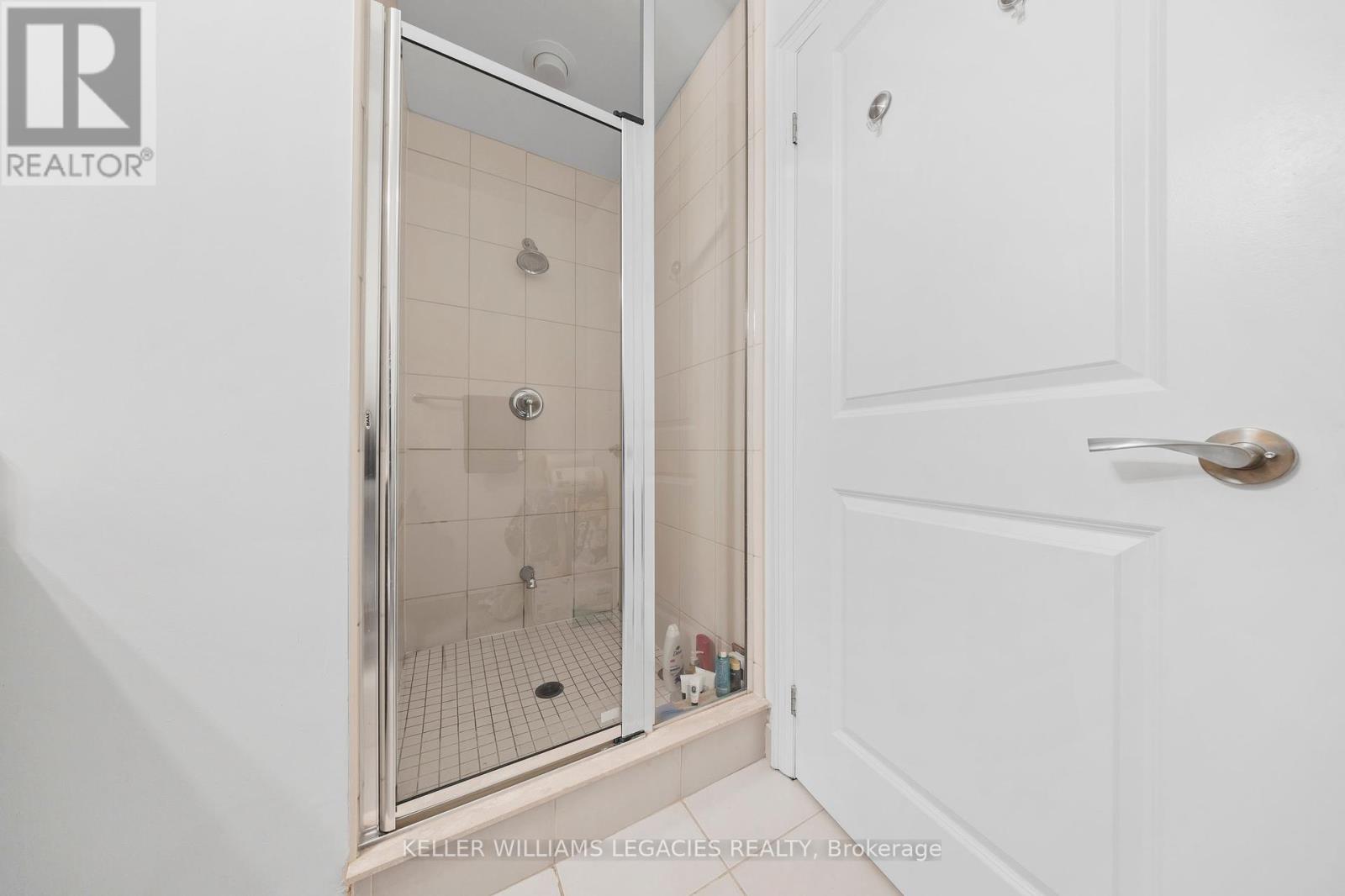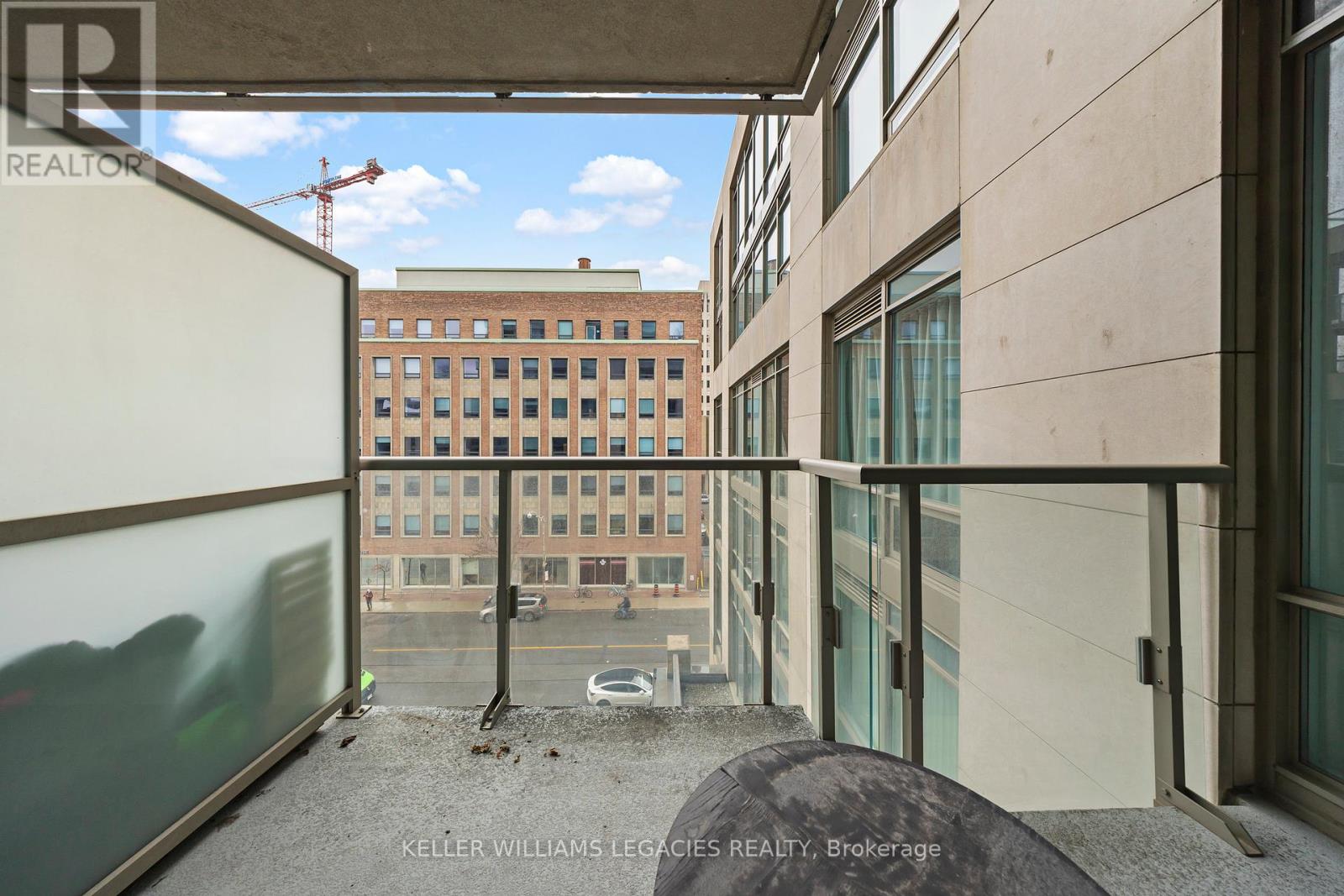416 - 1 Bedford Road Toronto, Ontario M5R 2B5
$1,498,800Maintenance, Insurance, Common Area Maintenance, Water, Parking
$982.24 Monthly
Maintenance, Insurance, Common Area Maintenance, Water, Parking
$982.24 MonthlyWelcome To The Luxurious 1 Bedford Rd! This Stunning 2 Bed & 2 Full Bath Suite In An Unparalleled Location Just Steps To Prestigious Yorkville. Very Practical Open Concept Layout, Approximately 971 Sqft With Hardwood Floors In Main Living Area, Large Kitchen With Granite Counters & Kitchen Island. Large Master Bedrooms With 4 Piece Ensuite Bath. This Building Is Truly The Epitome Of Luxury With 24hr Concierge, Indoor Pool, Sauna, Gym, Hot Tub, Party Room, Guest Parking & With TTC, U of T, Starbucks, ROM, & So Much More Right At Your Door Steps (id:24801)
Property Details
| MLS® Number | C9311799 |
| Property Type | Single Family |
| Community Name | Annex |
| AmenitiesNearBy | Park, Public Transit, Schools |
| CommunityFeatures | Pet Restrictions |
| Features | Balcony |
| ParkingSpaceTotal | 1 |
| PoolType | Indoor Pool |
| ViewType | City View |
Building
| BathroomTotal | 2 |
| BedroomsAboveGround | 2 |
| BedroomsTotal | 2 |
| Amenities | Security/concierge, Exercise Centre, Party Room, Sauna, Visitor Parking, Storage - Locker |
| Appliances | Dishwasher, Dryer, Refrigerator, Stove, Washer, Window Coverings |
| CoolingType | Central Air Conditioning |
| ExteriorFinish | Concrete |
| FlooringType | Hardwood |
| HeatingFuel | Natural Gas |
| HeatingType | Forced Air |
| SizeInterior | 899.9921 - 998.9921 Sqft |
| Type | Apartment |
Parking
| Underground |
Land
| Acreage | No |
| LandAmenities | Park, Public Transit, Schools |
Rooms
| Level | Type | Length | Width | Dimensions |
|---|---|---|---|---|
| Main Level | Living Room | 5.03 m | 3.37 m | 5.03 m x 3.37 m |
| Main Level | Dining Room | 5.03 m | 3.37 m | 5.03 m x 3.37 m |
| Main Level | Kitchen | 2.15 m | 3.37 m | 2.15 m x 3.37 m |
| Main Level | Primary Bedroom | 3.7 m | 4.65 m | 3.7 m x 4.65 m |
| Main Level | Bedroom 2 | 3.65 m | 2.75 m | 3.65 m x 2.75 m |
https://www.realtor.ca/real-estate/27397185/416-1-bedford-road-toronto-annex-annex
Interested?
Contact us for more information
Marco Lupusella
Broker
28 Roytec Rd #201-203
Vaughan, Ontario L4L 8E4
Christopher Anthony Marrelli
Broker
28 Roytec Rd #201-203
Vaughan, Ontario L4L 8E4



















