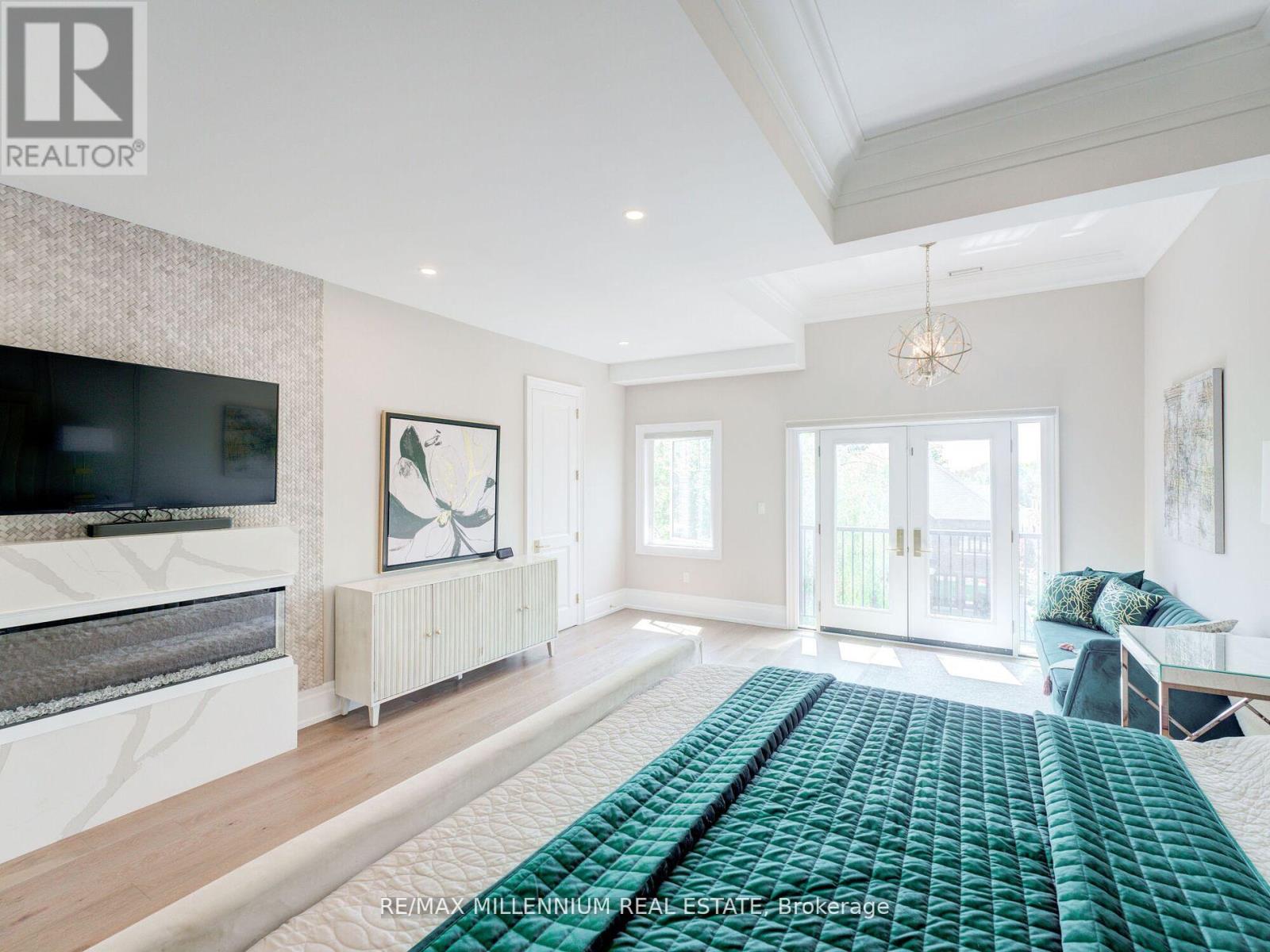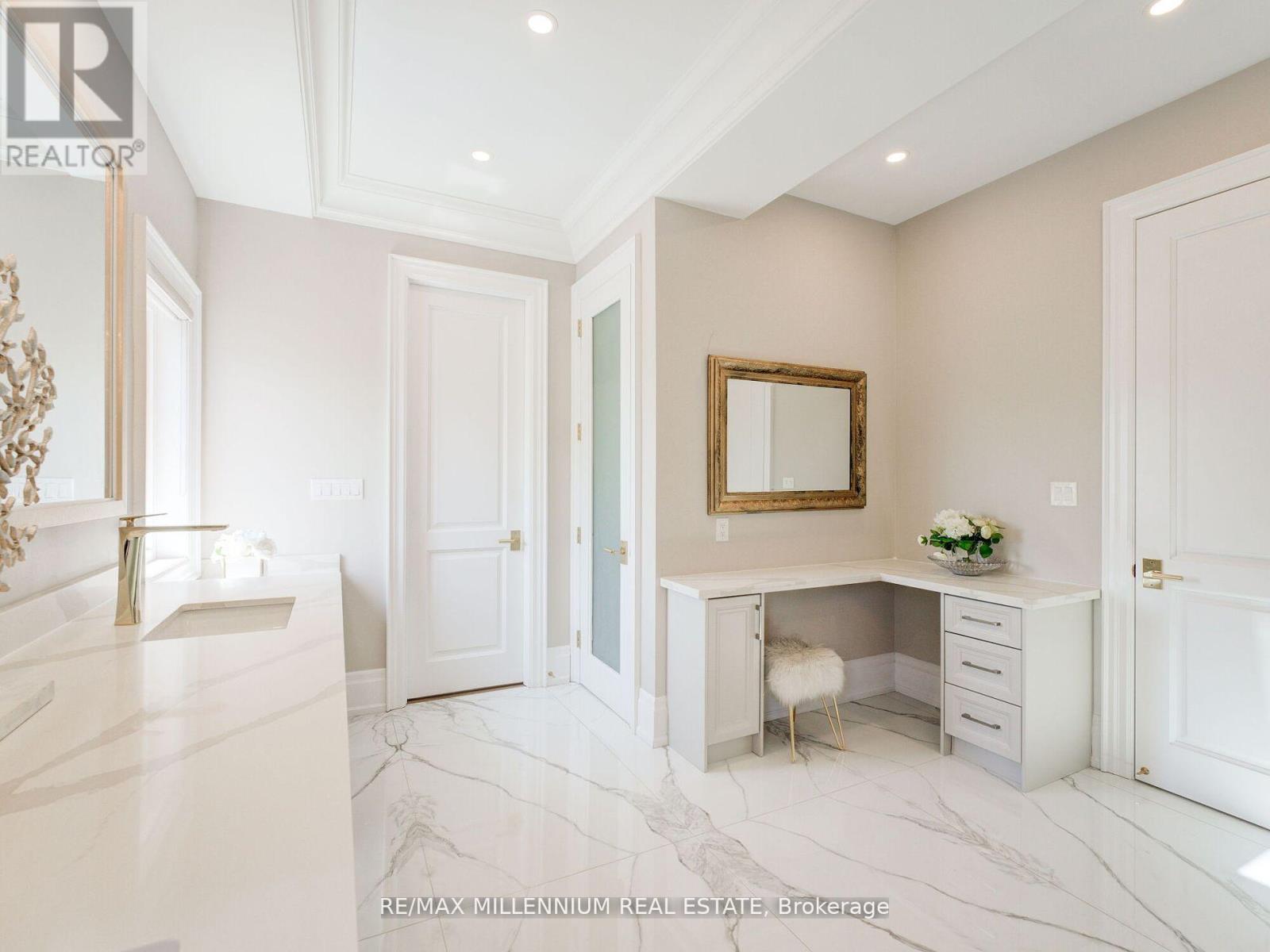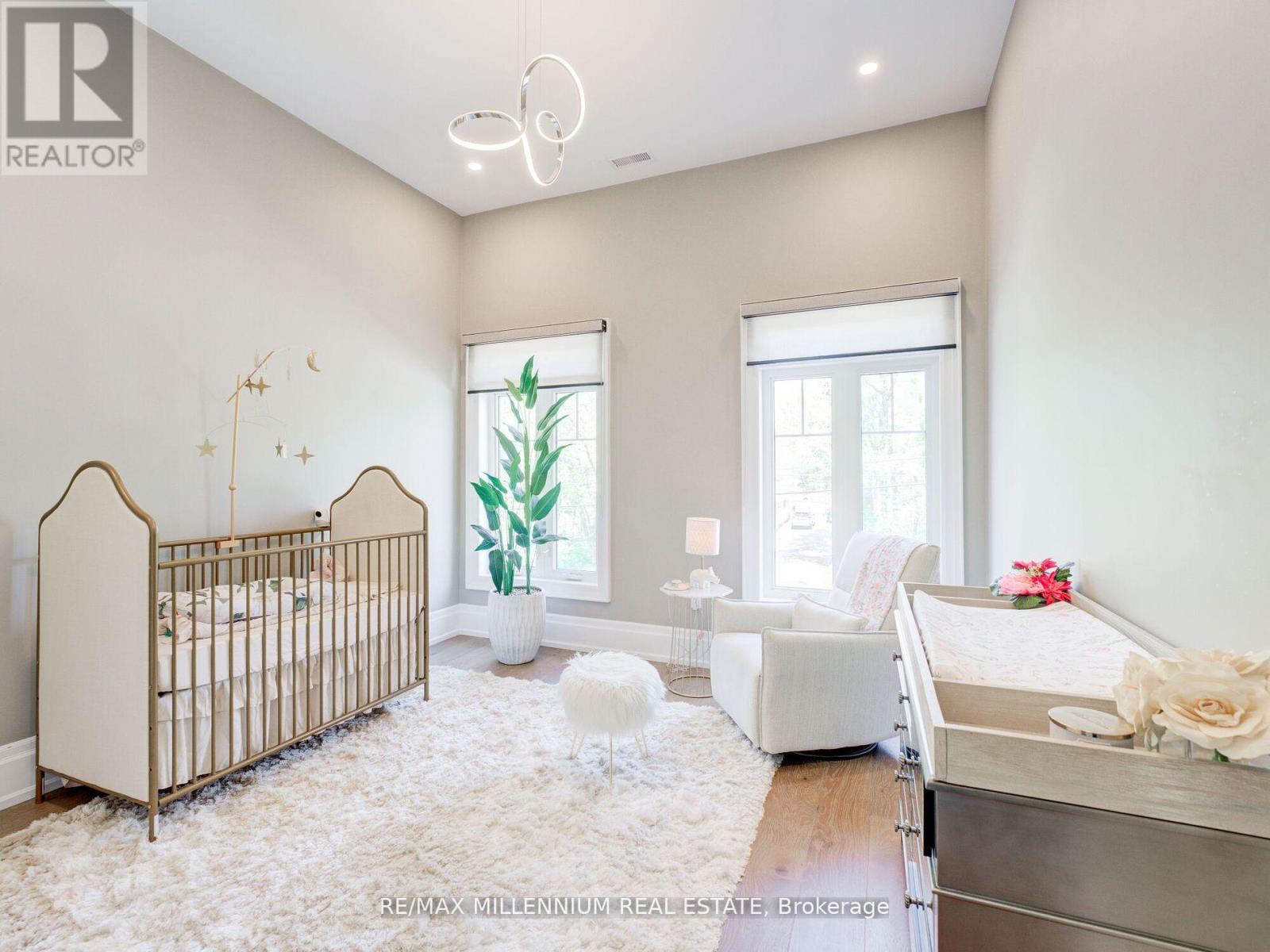415 Sheppard Avenue Pickering, Ontario L1V 1E6
7 Bedroom
6 Bathroom
4999.958 - 99999.6672 sqft
Fireplace
Inground Pool
Central Air Conditioning
Forced Air
$2,999,000
Located in the prestigious Woodlands Community of West Pickering, featuring approx. 7500 square feet of luxurious finishes. Soaring high ceilings throughout including 15 ft ceilings on the main floor and 11 ft ceilings on the second floor. Fully finished walkout basement. Upgrades include Herringbone Hardwood Floors, Large Format Porcelain Tiles, Premium Quartz Countertops, Plaster Crown Moulding and Wainscotting, Multiple Skylights and many more high-quality upgrades. (id:24801)
Property Details
| MLS® Number | E11928140 |
| Property Type | Single Family |
| Community Name | Woodlands |
| ParkingSpaceTotal | 8 |
| PoolType | Inground Pool |
Building
| BathroomTotal | 6 |
| BedroomsAboveGround | 5 |
| BedroomsBelowGround | 2 |
| BedroomsTotal | 7 |
| Appliances | Dryer, Oven, Range, Refrigerator, Washer, Window Coverings |
| BasementDevelopment | Finished |
| BasementFeatures | Separate Entrance, Walk Out |
| BasementType | N/a (finished) |
| ConstructionStyleAttachment | Detached |
| CoolingType | Central Air Conditioning |
| ExteriorFinish | Brick, Stone |
| FireplacePresent | Yes |
| FlooringType | Hardwood, Porcelain Tile |
| HalfBathTotal | 1 |
| HeatingFuel | Natural Gas |
| HeatingType | Forced Air |
| StoriesTotal | 3 |
| SizeInterior | 4999.958 - 99999.6672 Sqft |
| Type | House |
| UtilityWater | Municipal Water |
Parking
| Garage |
Land
| Acreage | No |
| Sewer | Sanitary Sewer |
| SizeDepth | 156 Ft ,1 In |
| SizeFrontage | 50 Ft |
| SizeIrregular | 50 X 156.1 Ft |
| SizeTotalText | 50 X 156.1 Ft |
Rooms
| Level | Type | Length | Width | Dimensions |
|---|---|---|---|---|
| Second Level | Bedroom 5 | 12 m | 13.2 m | 12 m x 13.2 m |
| Second Level | Primary Bedroom | 22.8 m | 16.1 m | 22.8 m x 16.1 m |
| Second Level | Bedroom 2 | 14.6 m | 12 m | 14.6 m x 12 m |
| Second Level | Bedroom 3 | 14.6 m | 12 m | 14.6 m x 12 m |
| Second Level | Bedroom 4 | 12.2 m | 13.5 m | 12.2 m x 13.5 m |
| Third Level | Loft | 21 m | 22.2 m | 21 m x 22.2 m |
| Main Level | Office | 9 m | 12.2 m | 9 m x 12.2 m |
| Main Level | Living Room | 12 m | 16.35 m | 12 m x 16.35 m |
| Main Level | Family Room | 19.7 m | 21.5 m | 19.7 m x 21.5 m |
| Main Level | Kitchen | 22.6 m | 13.6 m | 22.6 m x 13.6 m |
| Main Level | Eating Area | 22.6 m | 13.6 m | 22.6 m x 13.6 m |
| Main Level | Dining Room | 12.6 m | 13.2 m | 12.6 m x 13.2 m |
https://www.realtor.ca/real-estate/27813136/415-sheppard-avenue-pickering-woodlands-woodlands
Interested?
Contact us for more information
Abrar Beg
Salesperson
RE/MAX Millennium Real Estate
81 Zenway Blvd #25
Woodbridge, Ontario L4H 0S5
81 Zenway Blvd #25
Woodbridge, Ontario L4H 0S5





































