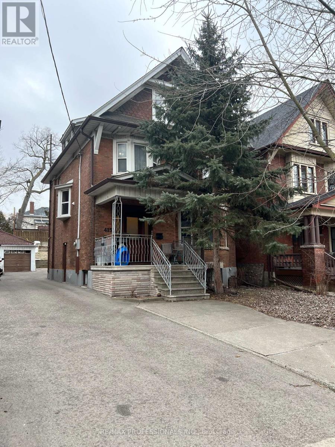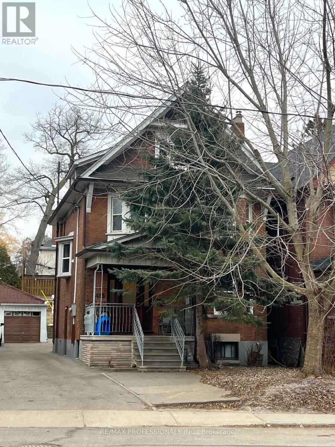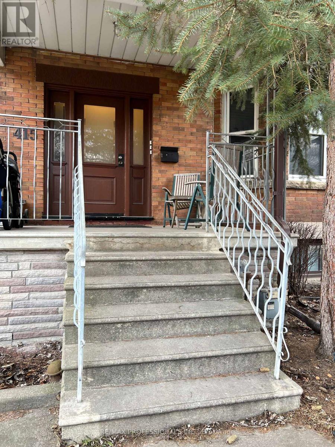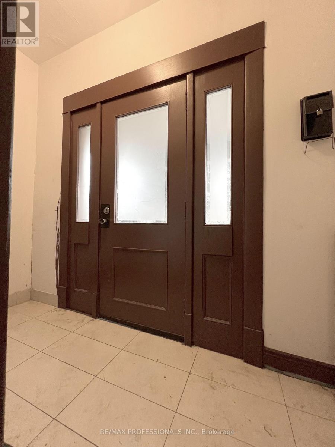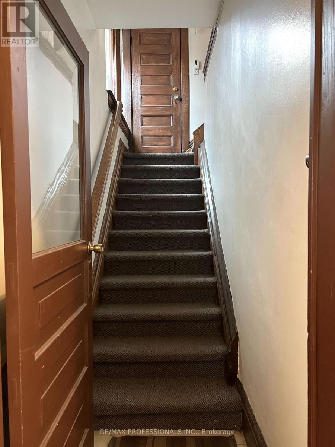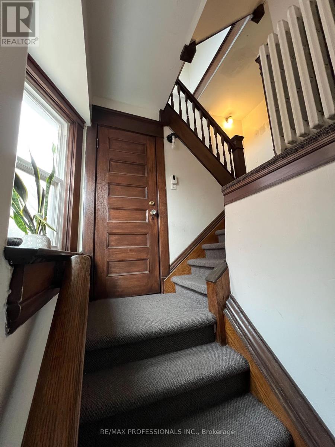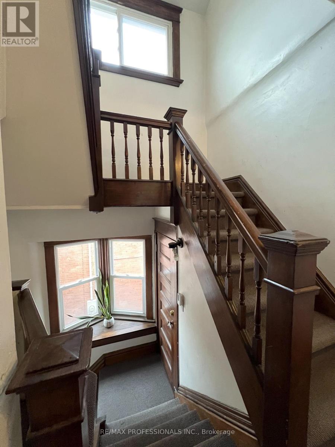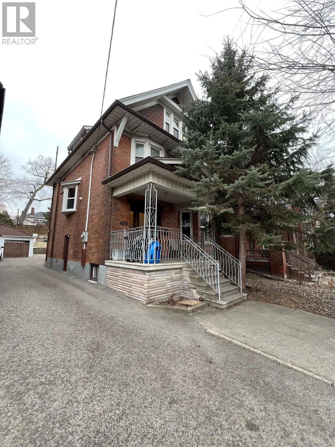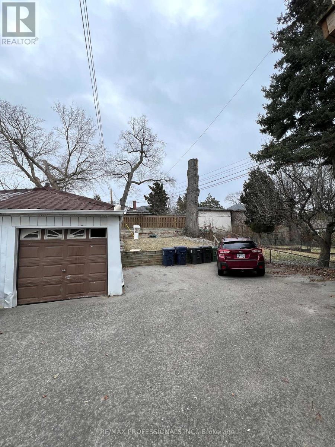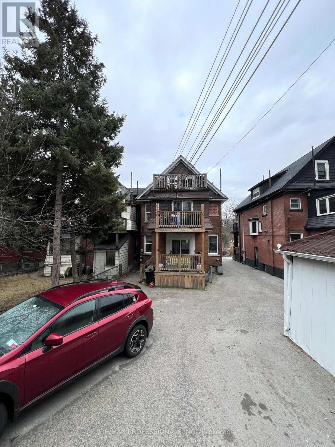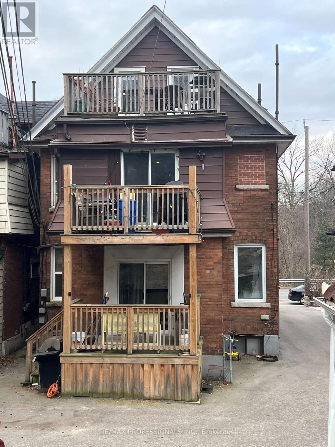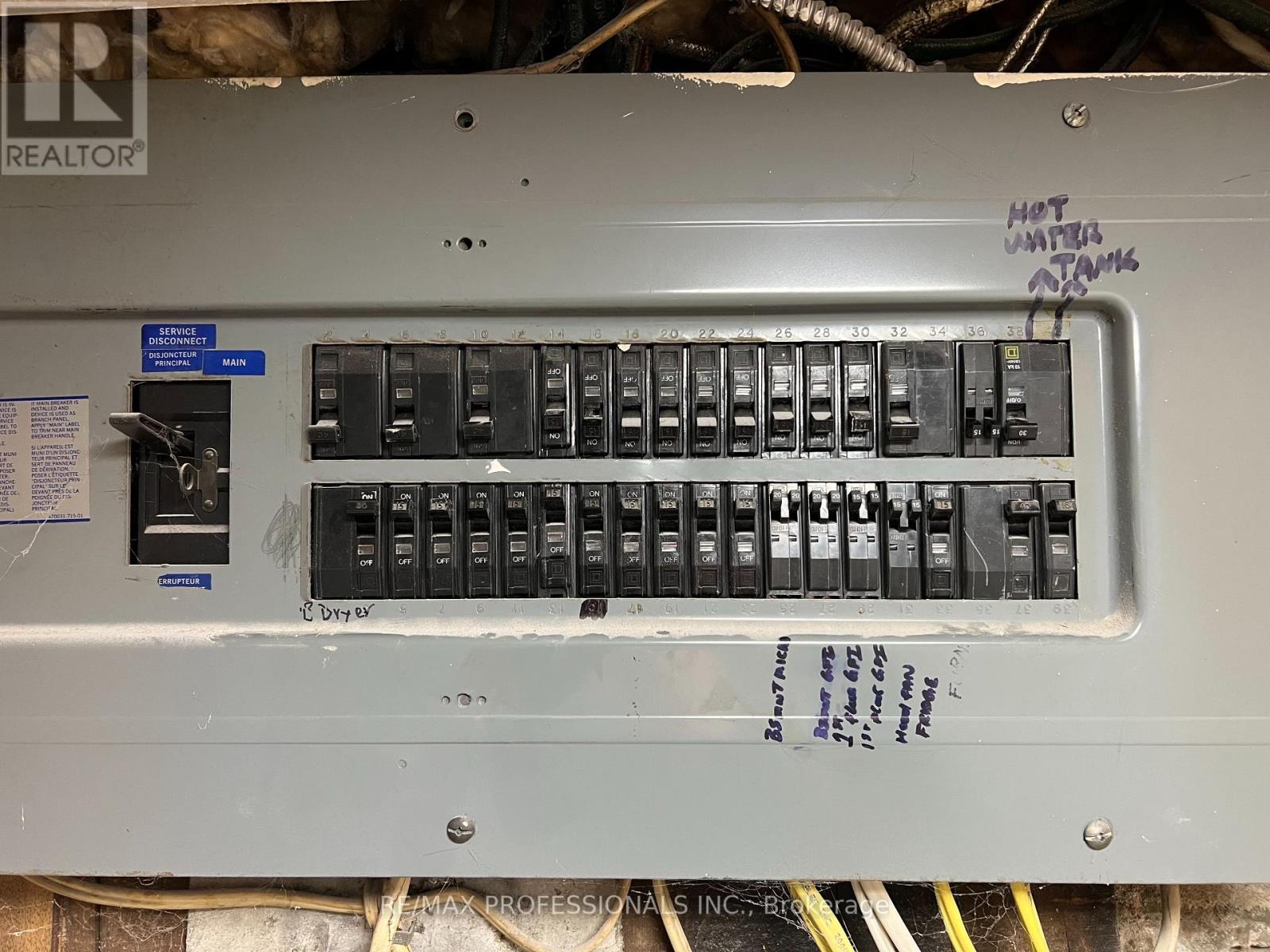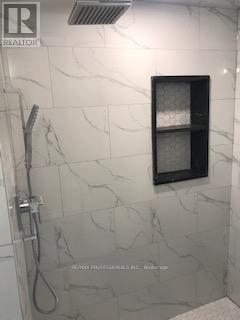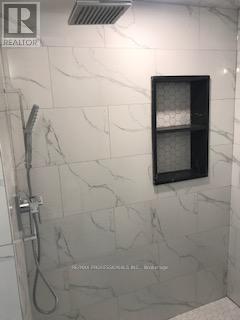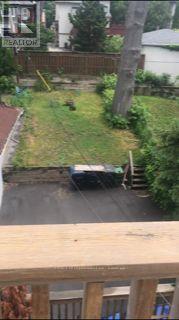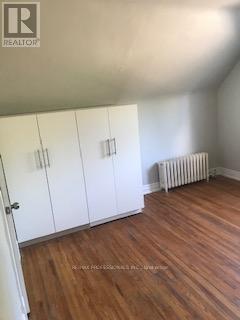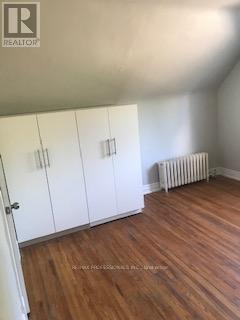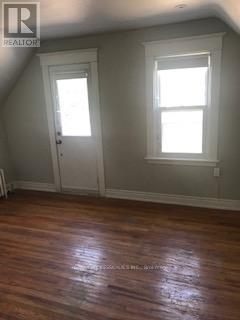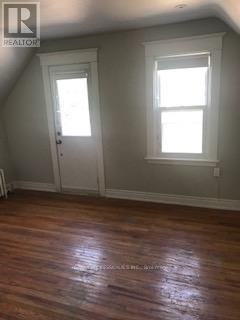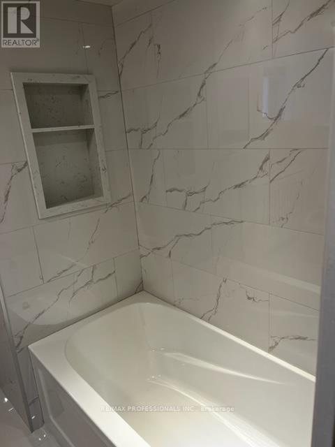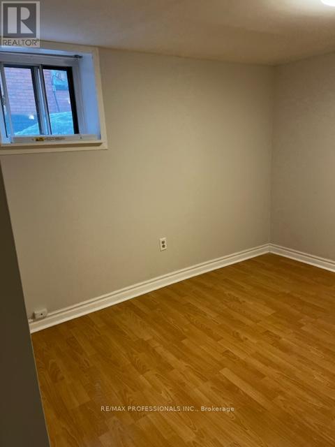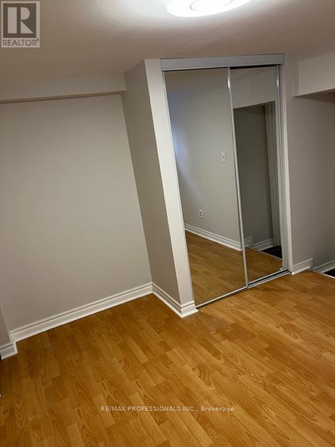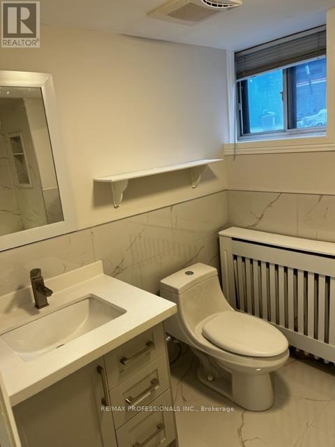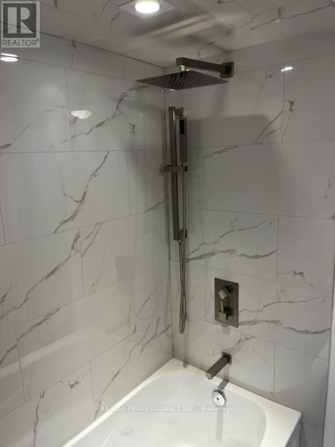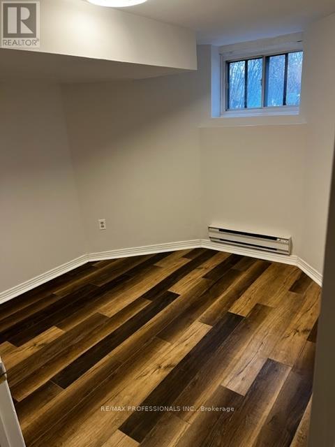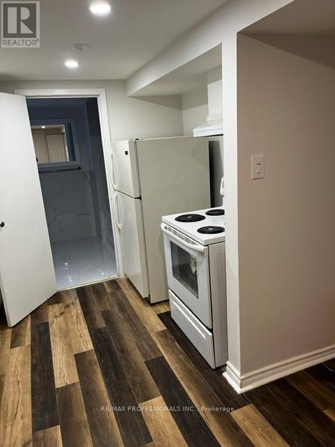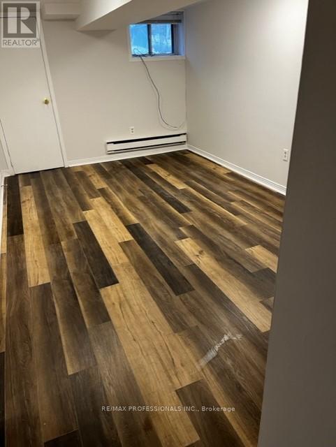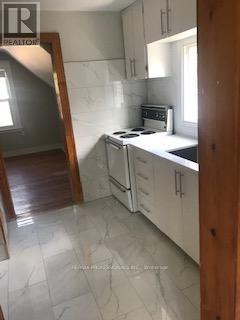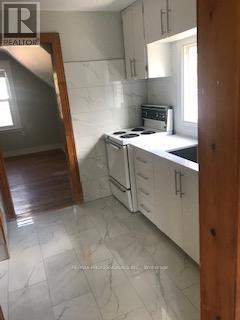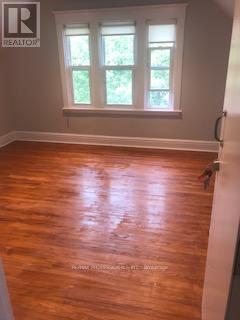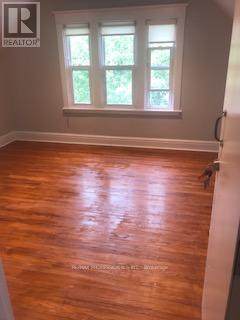415 Parkside Dr Toronto, Ontario M6R 2Z7
$2,495,000
Appealing and Desirable Multiplex, in a great location just minutes to the Subway, Bloor Street Shopping and Cafes and wonderful High Park. Fully renovated and spacious Attic 1 Bedroom Apartment , Fully renovated large Basement 2 Bedroom Apartment with full height and private entrance. Charming Main & Second Floor 2 Bedroom Apartments with picturesque Bay Windows, Fireplace on Main Floor, Lovely Oak trim, Stairs, extra large lot, with private raised Garden area, exceptionally wide mutual driveway plus private front pad for a total of 5 parking spaces. Improvements Roof ( 2010) Gas Boiler ( 2014) Windows ( 2009 ) 200 Amp Electrical Service, Financials Attached. Clean Inspection report done November 2020 no major items, Minor items fixed by previous owner. **** EXTRAS **** Bsmt Apart: Living/Dining Rm: 4.88ft x 3.00ft, Kitchen: 2.87ft x 2.01ft, Primary Bedroom: 2.97ft x 3.48ft, 2nd Bedroom: 2.85ft x 2.82ft (id:24801)
Property Details
| MLS® Number | W8071688 |
| Property Type | Multi-family |
| Community Name | High Park-Swansea |
| Amenities Near By | Hospital, Park, Public Transit, Schools |
| Parking Space Total | 5 |
Building
| Bathroom Total | 4 |
| Bedrooms Above Ground | 5 |
| Bedrooms Below Ground | 2 |
| Bedrooms Total | 7 |
| Basement Features | Apartment In Basement, Separate Entrance |
| Basement Type | N/a |
| Exterior Finish | Brick |
| Fireplace Present | Yes |
| Heating Fuel | Natural Gas |
| Heating Type | Hot Water Radiator Heat |
| Stories Total | 3 |
| Type | Other |
Parking
| Detached Garage |
Land
| Acreage | No |
| Land Amenities | Hospital, Park, Public Transit, Schools |
| Size Irregular | 33.17 X 148 Ft ; 145.03ft X 34.65ft X 149.25ft X 33.71ft |
| Size Total Text | 33.17 X 148 Ft ; 145.03ft X 34.65ft X 149.25ft X 33.71ft |
| Surface Water | Lake/pond |
Rooms
| Level | Type | Length | Width | Dimensions |
|---|---|---|---|---|
| Second Level | Living Room | 4.39 m | 4.04 m | 4.39 m x 4.04 m |
| Second Level | Kitchen | 3.35 m | 3.28 m | 3.35 m x 3.28 m |
| Second Level | Primary Bedroom | 3.2 m | 3.38 m | 3.2 m x 3.38 m |
| Second Level | Bedroom 2 | 3.1 m | 3.73 m | 3.1 m x 3.73 m |
| Third Level | Living Room | 3.89 m | 4.37 m | 3.89 m x 4.37 m |
| Third Level | Kitchen | 2.52 m | 2.29 m | 2.52 m x 2.29 m |
| Third Level | Bedroom | 3.51 m | 4 m | 3.51 m x 4 m |
| Ground Level | Living Room | 4.37 m | 3.73 m | 4.37 m x 3.73 m |
| Ground Level | Dining Room | 1.85 m | 3.38 m | 1.85 m x 3.38 m |
| Ground Level | Kitchen | 3.23 m | 3.28 m | 3.23 m x 3.28 m |
| Ground Level | Primary Bedroom | 3.1 m | 3.53 m | 3.1 m x 3.53 m |
| Ground Level | Bedroom 2 | 2.52 m | 3.38 m | 2.52 m x 3.38 m |
https://www.realtor.ca/real-estate/26519760/415-parkside-dr-toronto-high-park-swansea
Interested?
Contact us for more information
Philip Wynne
Broker
www.philipwynne.com/

4242 Dundas St W Unit 9
Toronto, Ontario M8X 1Y6
(416) 236-1241
(416) 231-0563
Irena Coyne
Salesperson
(416) 317-7377
www.irenacoyne.com/

1 East Mall Cres Unit D-3-C
Toronto, Ontario M9B 6G8
(416) 232-9000
(416) 232-1281


