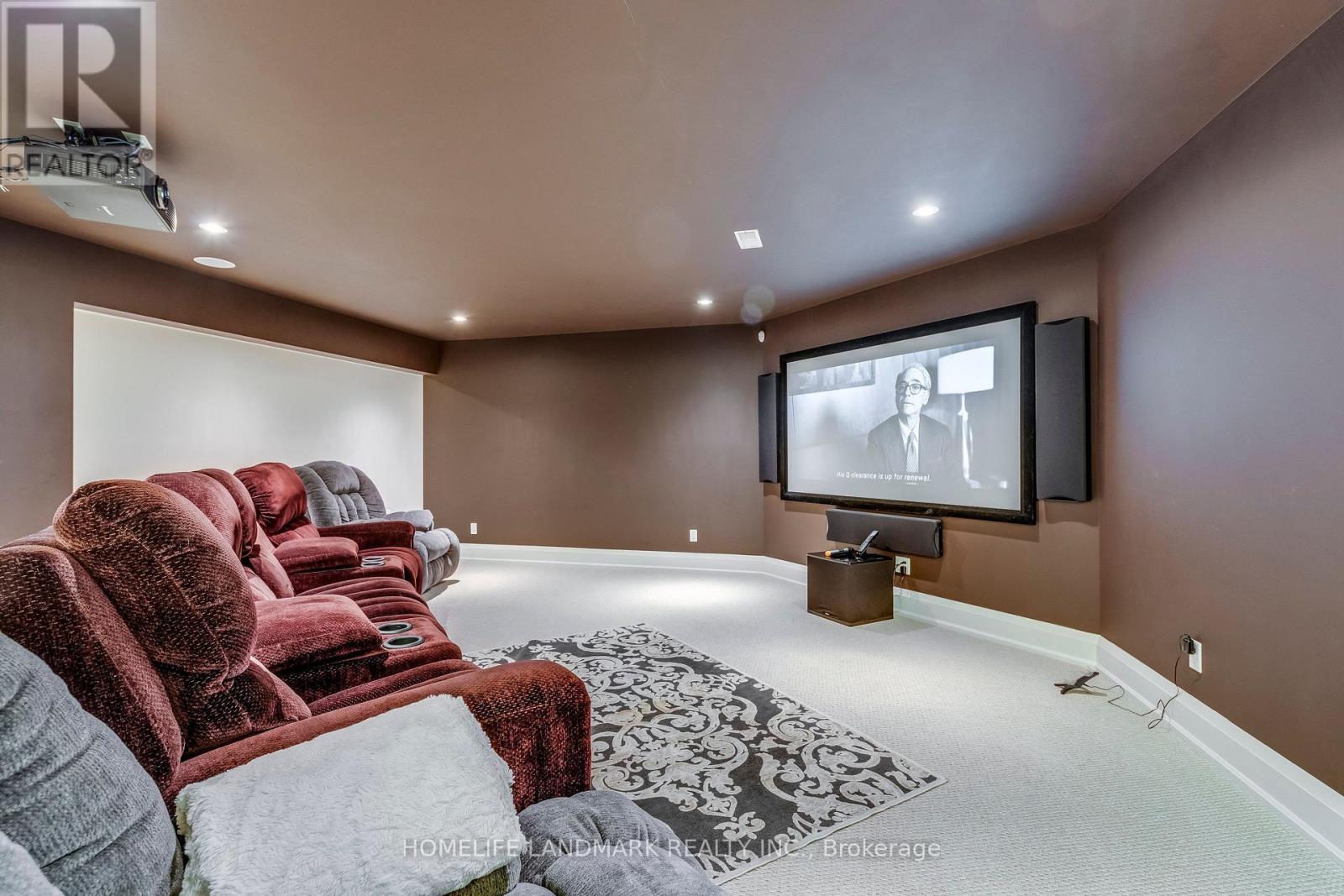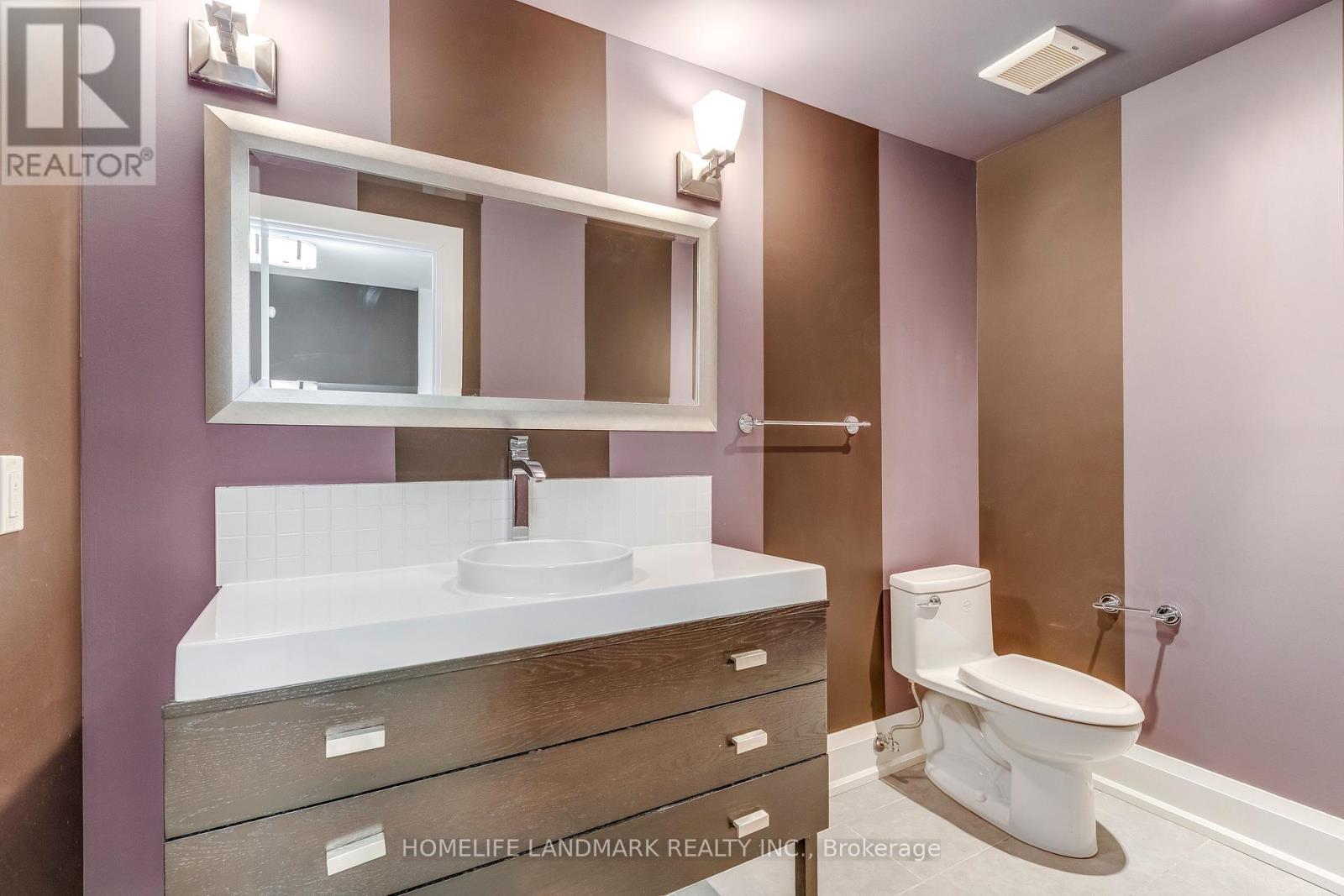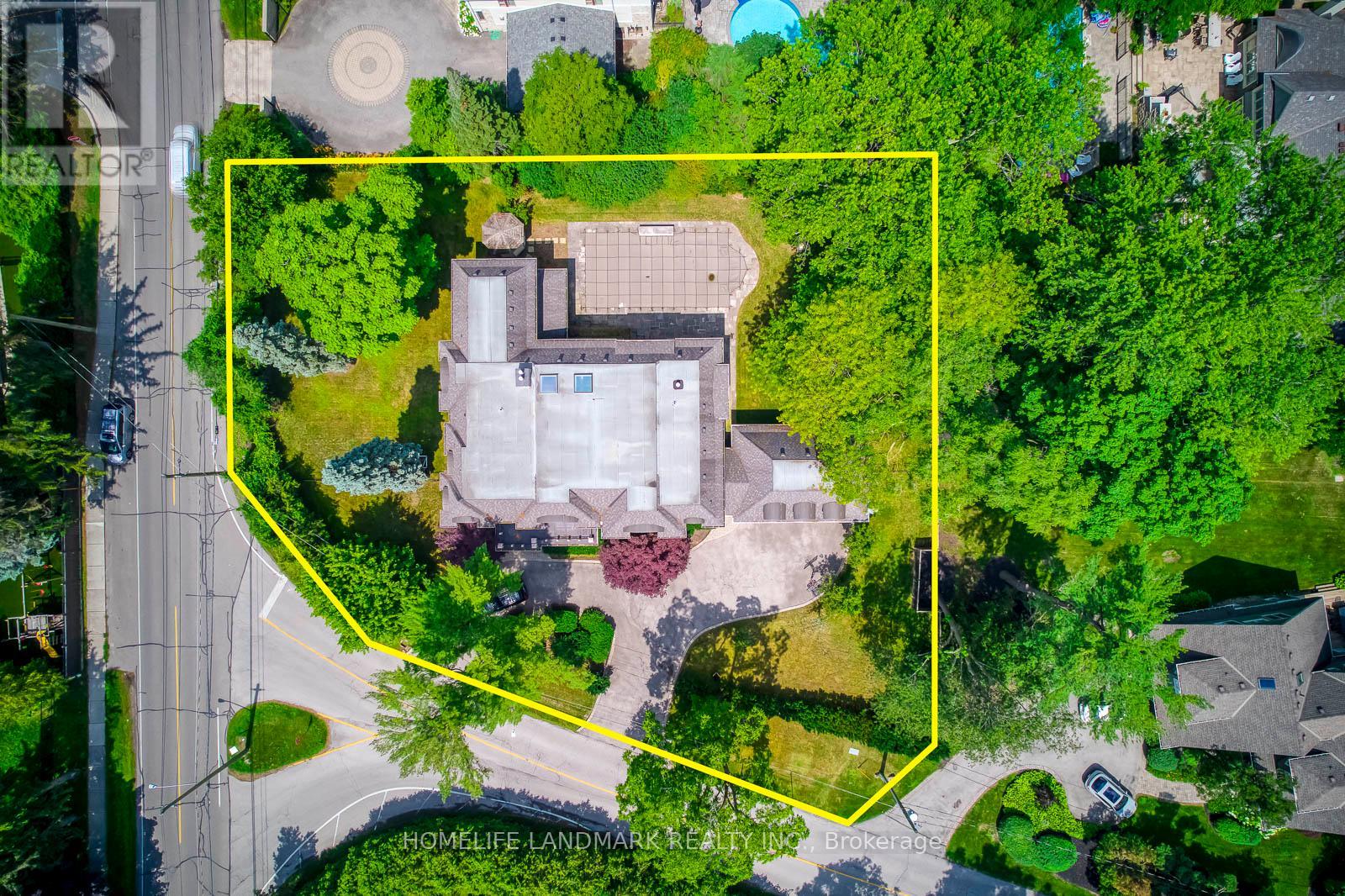415 Morrison Road Oakville, Ontario L6J 4K4
$5,680,000
Spectacular 2009 Year Built Custom Home With 3-Car Garage And Circle Drive Way. All Fenced and Gated, It Boasts Almost 9,000 Sq ft Of Finished Living Space, 5600 Sq ft Above Grade, On 119' X 181' Huge Lot Over 1/2 Acre. Grand 2-Storey Foyer With Detailed Intricate Custom Millwork And 2-Story-High Great Rm With Floor-To-Ceiling Stone Gas Fireplace. Highly Functional Floor Plan. Main Floor Features 10'Ceilings. Spacious and Sunshine Filled Whole house. Built-In Speakers T/Out. Gourmet Eat-In Kitchen W/Wolf, Bosch, Sub-Zero. 4+1 Bedrooms With Ensuites. Fully Loaded Lower Level W/Rec Rm, Theatre, Exercise Rm, Nanny Suite. Main Level Office With Additional Den On 2nd Level. Heated Marble Floor Throughout All Levels. In-Ground Saltwater Pool with Waterfall. Beautiful Landscaping. Located In Coveted Morrison Community, Walk To St. Mildred's & Linbrook School !Incredible Home, Must See. A true gem not to be missed! Pictures Shown were Taken When Home Staged. (id:24801)
Property Details
| MLS® Number | W9306788 |
| Property Type | Single Family |
| Community Name | Eastlake |
| AmenitiesNearBy | Schools, Park, Place Of Worship |
| CommunityFeatures | Community Centre |
| Features | Wooded Area, Level, Sump Pump |
| ParkingSpaceTotal | 9 |
| PoolType | Inground Pool |
Building
| BathroomTotal | 8 |
| BedroomsAboveGround | 4 |
| BedroomsBelowGround | 1 |
| BedroomsTotal | 5 |
| Amenities | Fireplace(s) |
| Appliances | Central Vacuum |
| BasementDevelopment | Finished |
| BasementFeatures | Walk-up |
| BasementType | N/a (finished) |
| ConstructionStyleAttachment | Detached |
| CoolingType | Central Air Conditioning |
| ExteriorFinish | Wood, Stone |
| FireProtection | Security System, Smoke Detectors |
| FireplacePresent | Yes |
| FireplaceTotal | 4 |
| FlooringType | Hardwood |
| FoundationType | Poured Concrete |
| HalfBathTotal | 1 |
| HeatingFuel | Natural Gas |
| HeatingType | Forced Air |
| StoriesTotal | 2 |
| SizeInterior | 4999.958 - 99999.6672 Sqft |
| Type | House |
| UtilityWater | Municipal Water |
Parking
| Attached Garage |
Land
| Acreage | No |
| FenceType | Fenced Yard |
| LandAmenities | Schools, Park, Place Of Worship |
| Sewer | Sanitary Sewer |
| SizeDepth | 181 Ft |
| SizeFrontage | 119 Ft |
| SizeIrregular | 119 X 181 Ft ; Irregular |
| SizeTotalText | 119 X 181 Ft ; Irregular|1/2 - 1.99 Acres |
| ZoningDescription | Rl1 |
Rooms
| Level | Type | Length | Width | Dimensions |
|---|---|---|---|---|
| Basement | Recreational, Games Room | 5.36 m | 6.32 m | 5.36 m x 6.32 m |
| Main Level | Living Room | 5.79 m | 4.65 m | 5.79 m x 4.65 m |
| Main Level | Dining Room | 5.77 m | 4.34 m | 5.77 m x 4.34 m |
| Main Level | Kitchen | 6.22 m | 7.14 m | 6.22 m x 7.14 m |
| Main Level | Great Room | 6.5 m | 6.2 m | 6.5 m x 6.2 m |
| Main Level | Office | 5.26 m | 2.67 m | 5.26 m x 2.67 m |
| Upper Level | Primary Bedroom | 6.25 m | 4.42 m | 6.25 m x 4.42 m |
| Upper Level | Bedroom 2 | 4.62 m | 4.17 m | 4.62 m x 4.17 m |
| Upper Level | Bedroom 3 | 4.6 m | 4.29 m | 4.6 m x 4.29 m |
| Upper Level | Bedroom 4 | 4.39 m | 4.24 m | 4.39 m x 4.24 m |
https://www.realtor.ca/real-estate/27384230/415-morrison-road-oakville-eastlake-eastlake
Interested?
Contact us for more information
Tony Xiao
Broker
7240 Woodbine Ave Unit 103
Markham, Ontario L3R 1A4











































