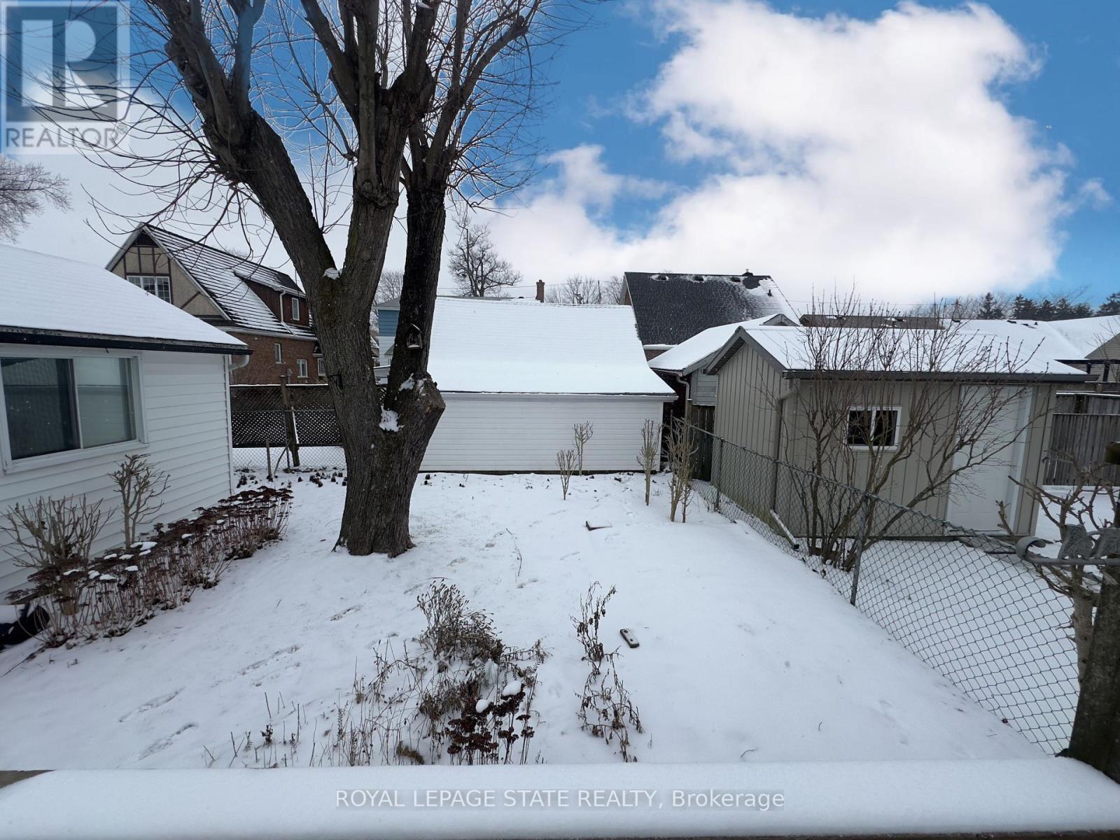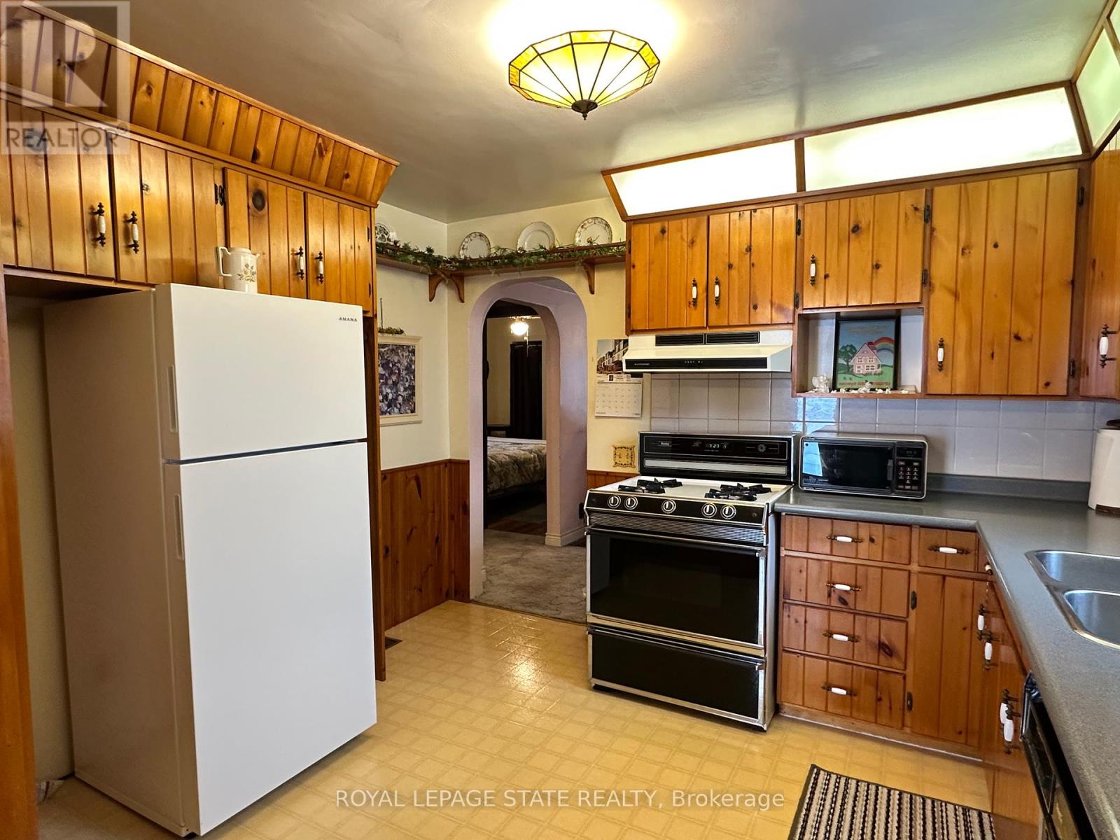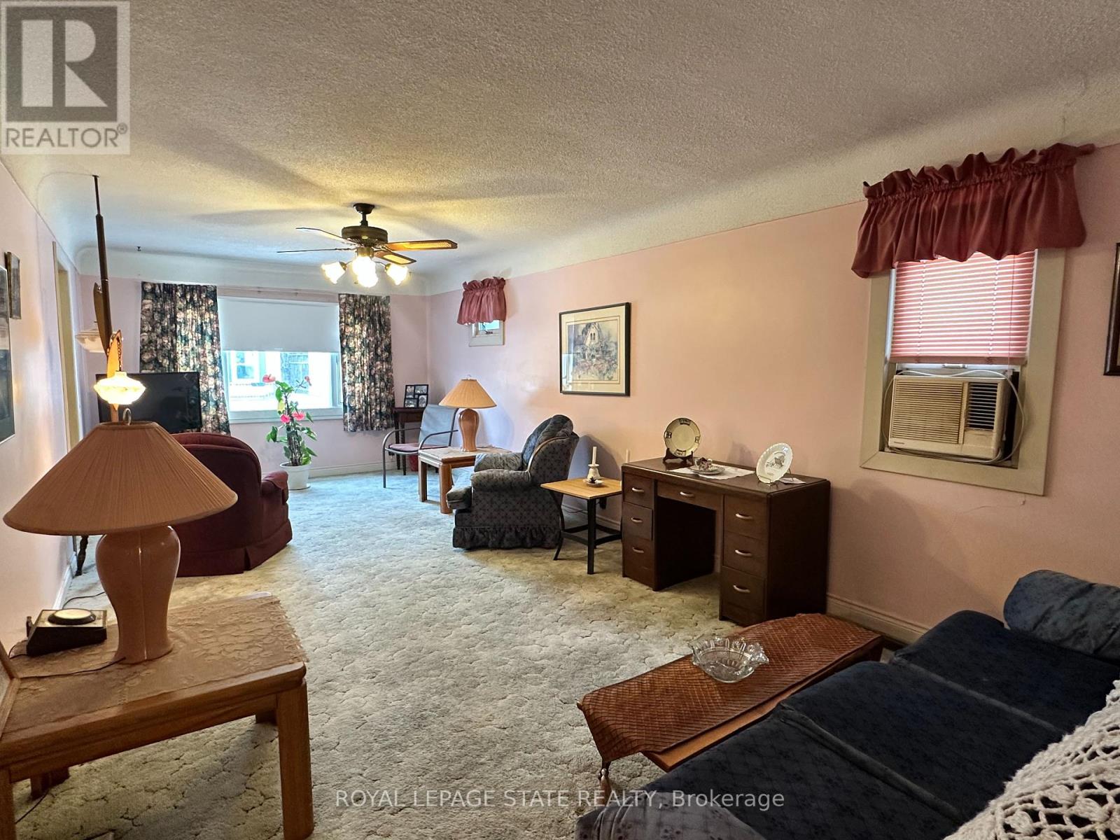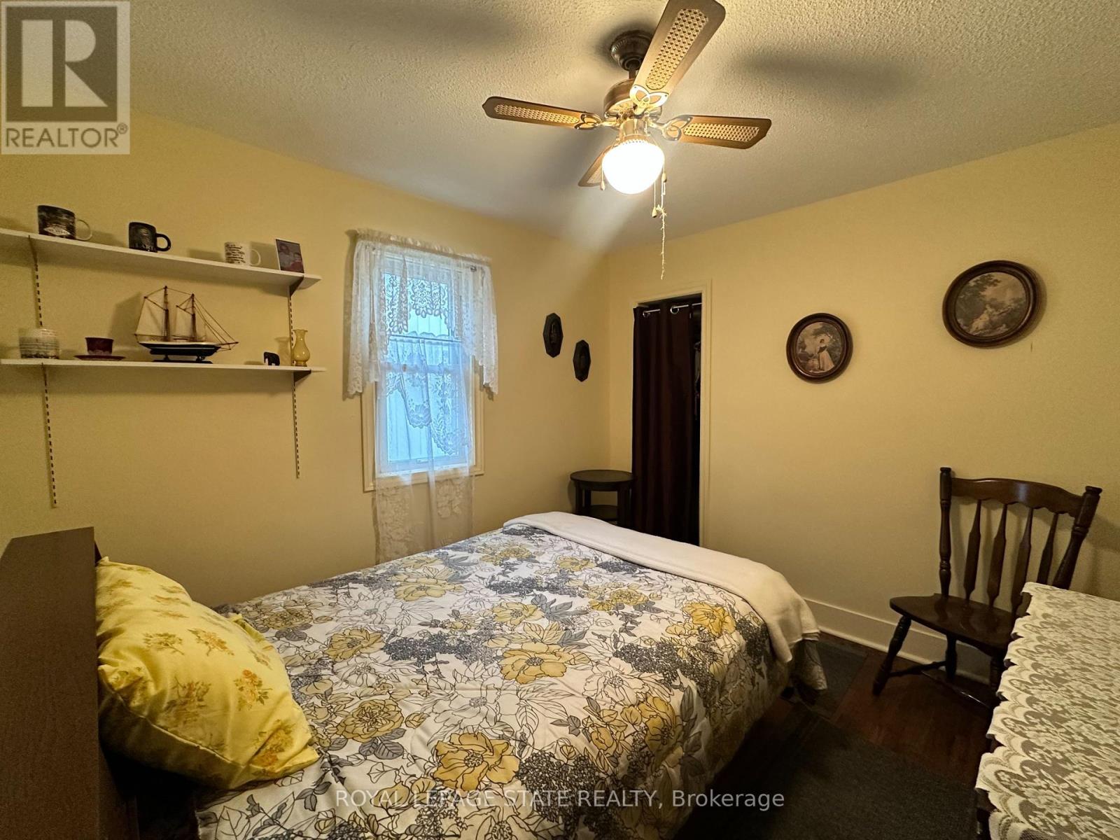415 Griffith Street Haldimand, Ontario N1A 2P4
2 Bedroom
1 Bathroom
700 - 1,100 ft2
Bungalow
Window Air Conditioner
Forced Air
$499,900
Charming 2-bedroom bungalow in the heart of Dunnville. Offering a unique blend of character and potential, this home is perfect for those looking to put their personal touch on a cozy, conveniently located property. Bright kitchen with plenty of storage. Spacious living room, separate dining with sliding doors to rear yard. BONUS sitting/mud room and detached garage. (id:24801)
Property Details
| MLS® Number | X11939975 |
| Property Type | Single Family |
| Community Name | Dunnville |
| Amenities Near By | Hospital |
| Equipment Type | None |
| Parking Space Total | 5 |
| Rental Equipment Type | None |
Building
| Bathroom Total | 1 |
| Bedrooms Above Ground | 2 |
| Bedrooms Total | 2 |
| Appliances | Dishwasher, Garage Door Opener, Refrigerator, Stove, Window Coverings |
| Architectural Style | Bungalow |
| Basement Type | Crawl Space |
| Construction Style Attachment | Detached |
| Cooling Type | Window Air Conditioner |
| Exterior Finish | Aluminum Siding, Vinyl Siding |
| Foundation Type | Block |
| Heating Fuel | Natural Gas |
| Heating Type | Forced Air |
| Stories Total | 1 |
| Size Interior | 700 - 1,100 Ft2 |
| Type | House |
| Utility Water | Municipal Water |
Parking
| Detached Garage |
Land
| Acreage | No |
| Land Amenities | Hospital |
| Sewer | Sanitary Sewer |
| Size Depth | 99 Ft |
| Size Frontage | 40 Ft ,10 In |
| Size Irregular | 40.9 X 99 Ft |
| Size Total Text | 40.9 X 99 Ft|under 1/2 Acre |
| Zoning Description | Da4b |
Rooms
| Level | Type | Length | Width | Dimensions |
|---|---|---|---|---|
| Ground Level | Living Room | 7.34 m | 3.4 m | 7.34 m x 3.4 m |
| Ground Level | Dining Room | 3.43 m | 3.43 m | 3.43 m x 3.43 m |
| Ground Level | Kitchen | 3.4 m | 2.95 m | 3.4 m x 2.95 m |
| Ground Level | Foyer | 1.65 m | 1.42 m | 1.65 m x 1.42 m |
| Ground Level | Primary Bedroom | 3.71 m | 2.84 m | 3.71 m x 2.84 m |
| Ground Level | Bedroom 2 | 3.12 m | 2.84 m | 3.12 m x 2.84 m |
| Ground Level | Bathroom | 7.83 m | 1.5 m | 7.83 m x 1.5 m |
| Ground Level | Utility Room | 2.79 m | 1.91 m | 2.79 m x 1.91 m |
https://www.realtor.ca/real-estate/27840982/415-griffith-street-haldimand-dunnville-dunnville
Contact Us
Contact us for more information
Isaac Phillips
Salesperson
www.isaacphilips.com/
@isaacphillipsrealtor/
Royal LePage State Realty
987 Rymal Rd Unit 100
Hamilton, Ontario L8W 3M2
987 Rymal Rd Unit 100
Hamilton, Ontario L8W 3M2
(905) 574-4600
(905) 574-4345
www.royallepagestate.ca/

































