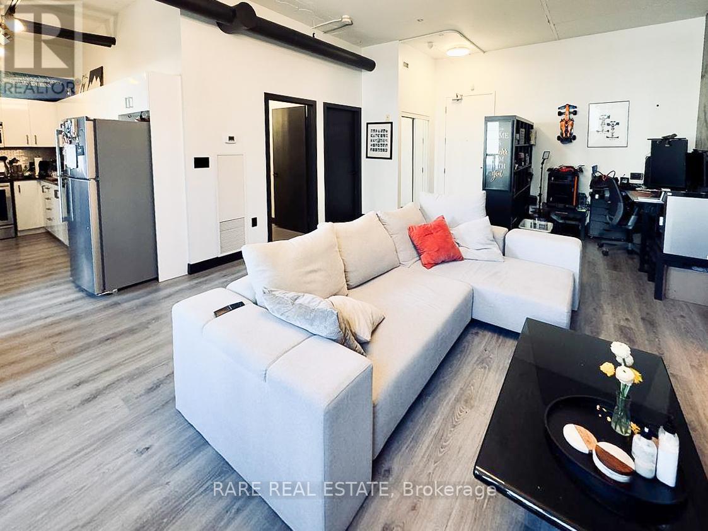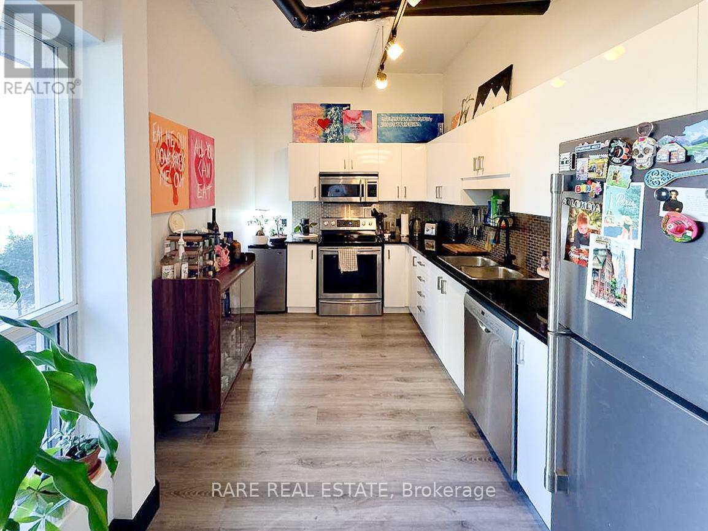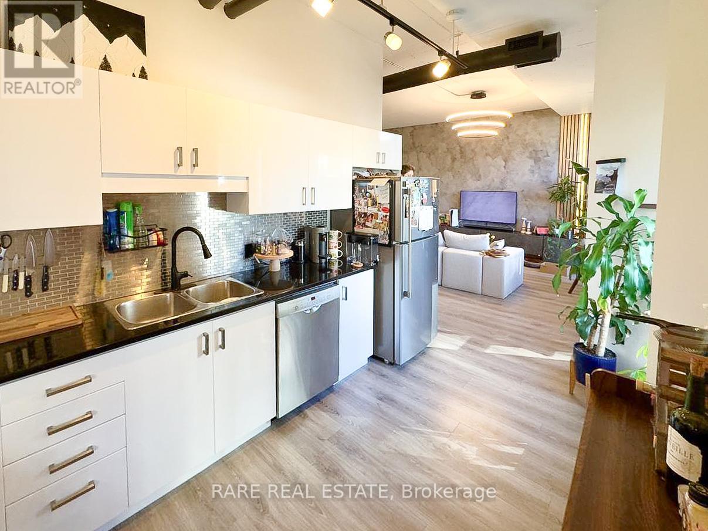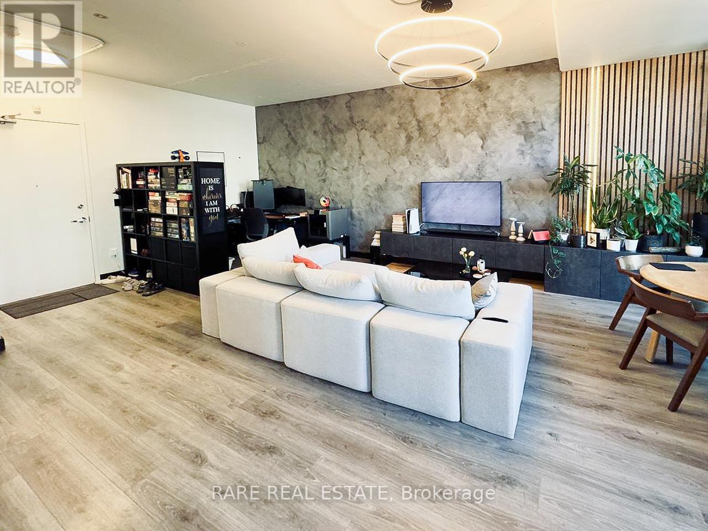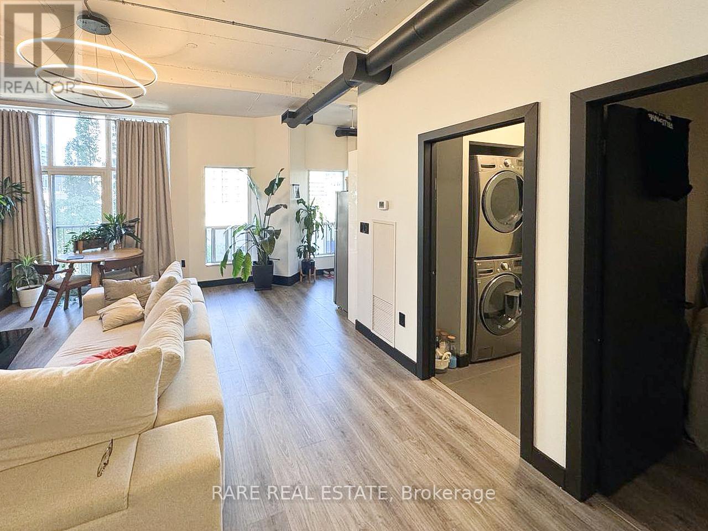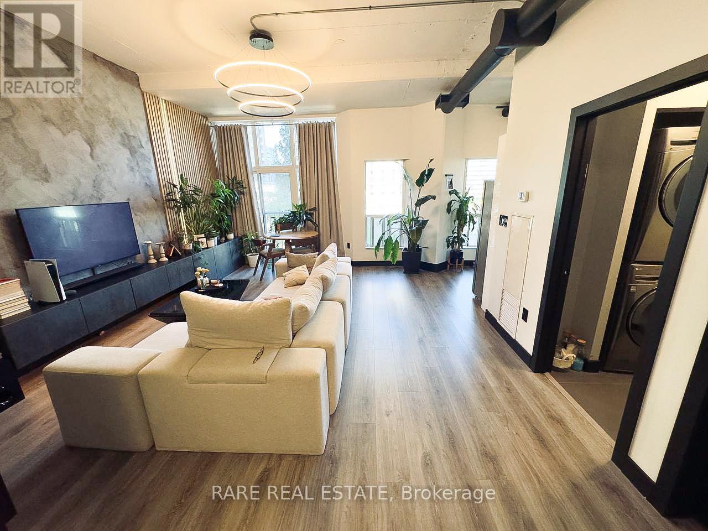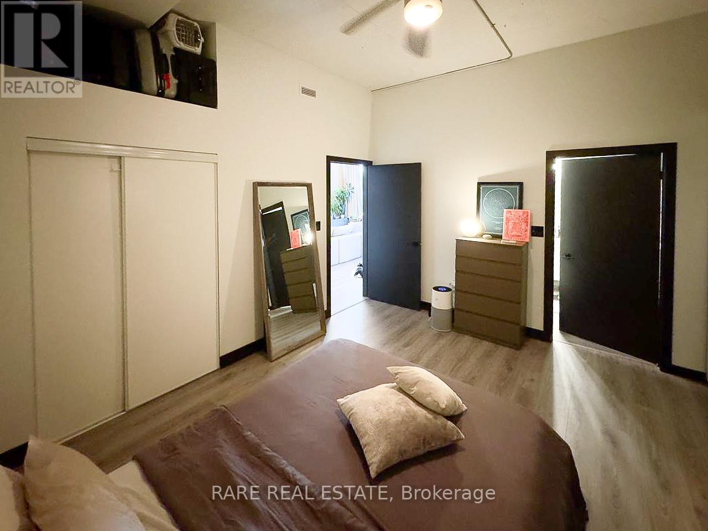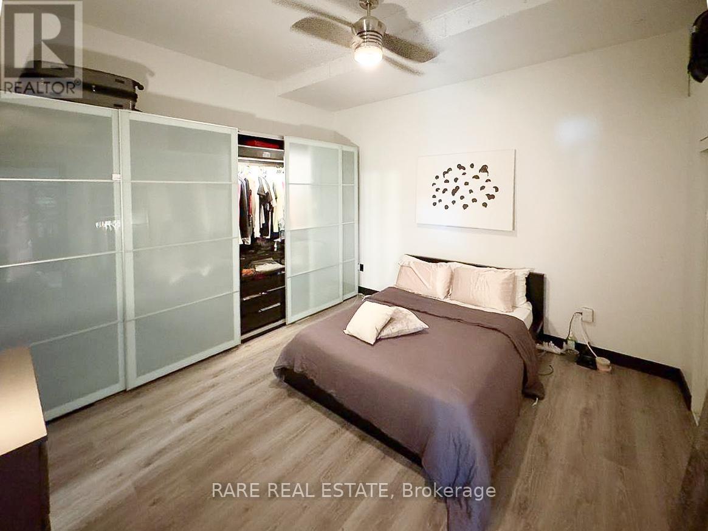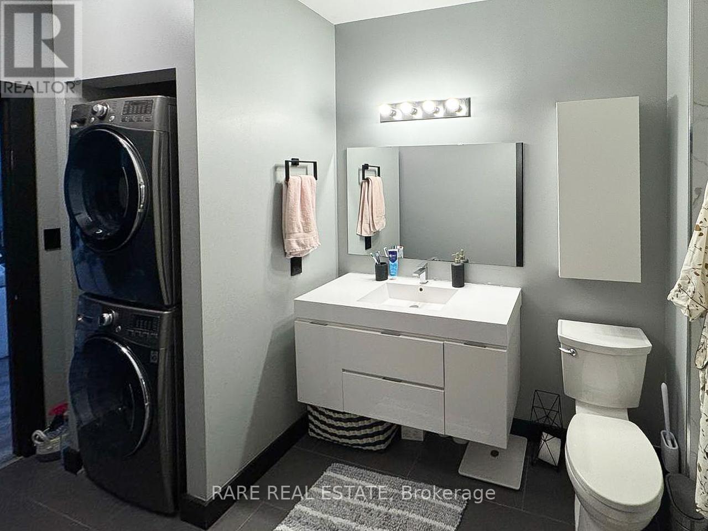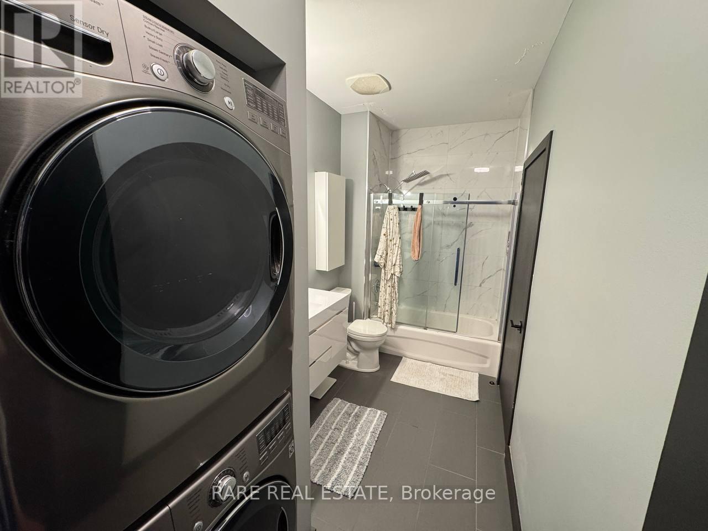415 - 66 Bay Street S Hamilton, Ontario L8P 4Z6
$2,200 Monthly
TV Stand and Bedroom Closet will stay in the unit! Welcome to Core Lofts at 66 Bay St S in Hamilton's sought-after Durand neighbourhood. Thisbright and spacious loft offers open-concept living with 10' ceilings, oversized windows, andsleek industrial finishes that combine modern style with urban character. Located in aboutique mid-rise building, it's steps from the GO Station, shops, restaurants, and parks,perfect for professionals or investors seeking a vibrant downtown lifestyle. Experiencecontemporary living in one of Hamilton's most walkable and desirable areas. (id:24801)
Property Details
| MLS® Number | X12477740 |
| Property Type | Single Family |
| Community Name | Durand |
| Community Features | Pets Allowed With Restrictions |
| Features | Elevator, Balcony, Carpet Free |
| Parking Space Total | 1 |
Building
| Bathroom Total | 1 |
| Bedrooms Above Ground | 1 |
| Bedrooms Total | 1 |
| Amenities | Party Room |
| Appliances | Oven - Built-in, Dishwasher, Microwave, Stove, Washer, Refrigerator |
| Basement Type | None |
| Cooling Type | Central Air Conditioning |
| Exterior Finish | Concrete |
| Heating Fuel | Natural Gas |
| Heating Type | Forced Air |
| Size Interior | 800 - 899 Ft2 |
| Type | Apartment |
Parking
| Underground | |
| Garage |
Land
| Acreage | No |
Rooms
| Level | Type | Length | Width | Dimensions |
|---|---|---|---|---|
| Flat | Living Room | 7.47 m | 4.64 m | 7.47 m x 4.64 m |
| Flat | Dining Room | 7.47 m | 4.64 m | 7.47 m x 4.64 m |
| Flat | Kitchen | 4.34 m | 2.74 m | 4.34 m x 2.74 m |
| Flat | Bedroom | 4.21 m | 4.16 m | 4.21 m x 4.16 m |
https://www.realtor.ca/real-estate/29023368/415-66-bay-street-s-hamilton-durand-durand
Contact Us
Contact us for more information
Maryna Chernysheva
Salesperson
(416) 233-2071


